Kitchen with All Types of Cabinet Finish and Marble Splashback Ideas and Designs
Refine by:
Budget
Sort by:Popular Today
101 - 120 of 50,452 photos
Item 1 of 3

La Cucina: qui i protagonisti sono materiali e colori, dal top in gres effetto marmo di piano e penisola, al legno massello del tavolo, alle due tonalità di grigio della cucina su misura, in un deciso contrasto cromatico con il pavimento in gres effetto legno, connubio perfetto di tradizione e modernità.

Stunning finishes including natural timber veneer, polyurethane & Caesarstone make for a professionally designed space.
Opting for the contemporary V Groove cabinetry doors creates warmth & texture along with black accents to complete the look.
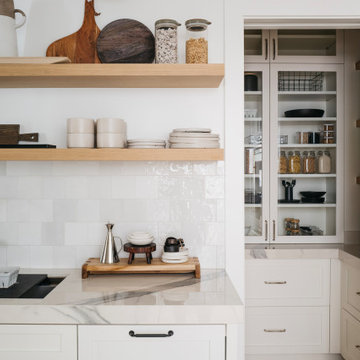
Design ideas for a large traditional galley open plan kitchen in Phoenix with a belfast sink, recessed-panel cabinets, white cabinets, marble worktops, white splashback, marble splashback, stainless steel appliances, light hardwood flooring, an island, beige floors, white worktops and a wood ceiling.
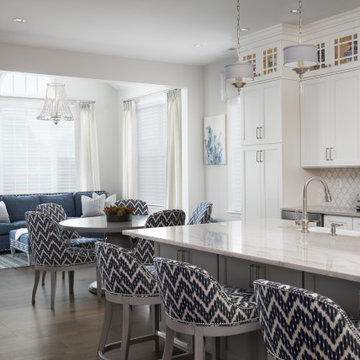
This elegant kitchen is conveniently located in the center of the space, keeping the cook engaged with guests. The island's gray cabinetry provides contrast to the white kitchen cabinets, quartzite countertops, and marble backsplash. The cabinets fill the 9' ceiling volume with lit glass-front displays at the top. The stools coordinate with the table and chairs as well as the sunroom, all in easily cleanable performance fabric. The custom pendant lights are elegant in their simplicity with linen shades and brushed nickel finishes, ending with teardrop Swarovski crystals.

A charming 1920s colonial had a dated dark kitchen that was not in keeping with the historic charm of the home. The owners, who adored British design, wanted a kitchen that was spacious and storage friendly, with the feel of a classic English kitchen. Designer Sarah Robertson of Studio Dearborn helped her client, while architect Greg Lewis redesigned the home to accommodate a larger kitchen, new primary bath, mudroom, and butlers pantry.
Photos Adam Macchia. For more information, you may visit our website at www.studiodearborn.com or email us at info@studiodearborn.com.

Inspiration for a large classic single-wall enclosed kitchen in Austin with a built-in sink, shaker cabinets, white cabinets, marble worktops, grey splashback, marble splashback, stainless steel appliances, light hardwood flooring, an island, beige floors and grey worktops.

The kitchen pantry is a camouflaged, surprising feature and fun topic of discussion. Its entry is created using doors fabricated from the cabinets.
Inspiration for a large modern grey and white u-shaped kitchen pantry in Atlanta with a submerged sink, shaker cabinets, white cabinets, engineered stone countertops, grey splashback, marble splashback, stainless steel appliances, medium hardwood flooring, multiple islands, brown floors and white worktops.
Inspiration for a large modern grey and white u-shaped kitchen pantry in Atlanta with a submerged sink, shaker cabinets, white cabinets, engineered stone countertops, grey splashback, marble splashback, stainless steel appliances, medium hardwood flooring, multiple islands, brown floors and white worktops.
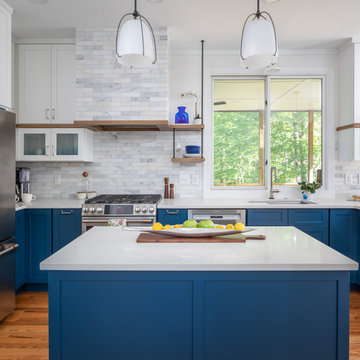
This family loves their neighborhood and its perfectly central location in Raleigh! They reached out to us to help make the kitchen more “theirs” design-wise as well as make it highly functional.

The Atherton House is a family compound for a professional couple in the tech industry, and their two teenage children. After living in Singapore, then Hong Kong, and building homes there, they looked forward to continuing their search for a new place to start a life and set down roots.
The site is located on Atherton Avenue on a flat, 1 acre lot. The neighboring lots are of a similar size, and are filled with mature planting and gardens. The brief on this site was to create a house that would comfortably accommodate the busy lives of each of the family members, as well as provide opportunities for wonder and awe. Views on the site are internal. Our goal was to create an indoor- outdoor home that embraced the benign California climate.
The building was conceived as a classic “H” plan with two wings attached by a double height entertaining space. The “H” shape allows for alcoves of the yard to be embraced by the mass of the building, creating different types of exterior space. The two wings of the home provide some sense of enclosure and privacy along the side property lines. The south wing contains three bedroom suites at the second level, as well as laundry. At the first level there is a guest suite facing east, powder room and a Library facing west.
The north wing is entirely given over to the Primary suite at the top level, including the main bedroom, dressing and bathroom. The bedroom opens out to a roof terrace to the west, overlooking a pool and courtyard below. At the ground floor, the north wing contains the family room, kitchen and dining room. The family room and dining room each have pocketing sliding glass doors that dissolve the boundary between inside and outside.
Connecting the wings is a double high living space meant to be comfortable, delightful and awe-inspiring. A custom fabricated two story circular stair of steel and glass connects the upper level to the main level, and down to the basement “lounge” below. An acrylic and steel bridge begins near one end of the stair landing and flies 40 feet to the children’s bedroom wing. People going about their day moving through the stair and bridge become both observed and observer.
The front (EAST) wall is the all important receiving place for guests and family alike. There the interplay between yin and yang, weathering steel and the mature olive tree, empower the entrance. Most other materials are white and pure.
The mechanical systems are efficiently combined hydronic heating and cooling, with no forced air required.
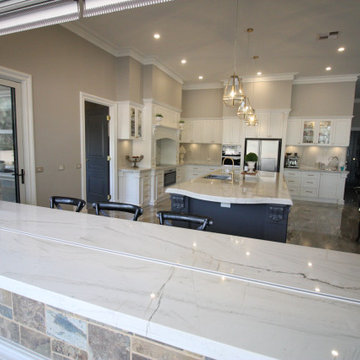
Traditional Style Kitchen with Mont Blanc Dolamite Stone Benchtops installed by CR Stone
Inspiration for an expansive traditional l-shaped kitchen pantry in Other with a submerged sink, shaker cabinets, white cabinets, quartz worktops, white splashback, marble splashback, stainless steel appliances, porcelain flooring, an island, beige floors and white worktops.
Inspiration for an expansive traditional l-shaped kitchen pantry in Other with a submerged sink, shaker cabinets, white cabinets, quartz worktops, white splashback, marble splashback, stainless steel appliances, porcelain flooring, an island, beige floors and white worktops.
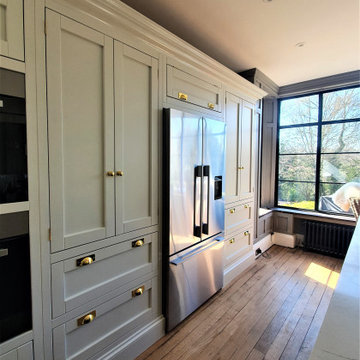
Large contemporary grey and white single-wall open plan kitchen in Kent with a built-in sink, shaker cabinets, white cabinets, marble worktops, white splashback, marble splashback, coloured appliances, medium hardwood flooring, an island, brown floors, white worktops and feature lighting.

This kitchen was designed for a family who decided to leave life in the big city and move up to Westchester for more room. The large space exuberates a calm, clean and classic feeling. “I love being brought in as a collaborative partner with both the architect and homeowner. It becomes my job as the kitchen designer to deliver on the vision of which the architect and homeowner are dreaming” says Bilotta Designer Randy O’Kane. The details become the focus, such as in this case, using just the right fluted Bendheim low iron Pyramid textured glass with just the correct proportions. Understanding the appliances (a mix of SubZero, Wolf and Miele) and their exterior panel and space requirements is critical. Framing out each doorway while lining up all the reveals can only happen when the architect has an eye for detail. Ira of Ira Grandberg Architects focuses on how all the surrounding rooms center on the kitchen so that from every angle you see one cohesive space, interfacing with the adjacent rooms. The client had specific "asks" as it related to the door style and color as well as the range and hood (a La Canche French Range by Art Culinaire in Matte Black with Brass Trim with a Custom Hood by Rangecraft.) Kismet is when there are "just the right" number of cooks creating this amazing kitchen. The challenge for the architect was designing a larger eat-in kitchen that did not feel overpowering. With all the light coming in from the many windows they wanted to keep the space bright but not use the typical white paint and so opted for a soft grey for the custom cabinetry. They decided to forgo the cabinet and countertop surfaces on the exterior wall so that they could have a large table for the family to eat meals at together. This also brought an enormous amount of light into the space – very inviting.
Bilotta Designer: Randy O’Kane
Photographer: Kirt Washington
Architect: Ira Grandberg Architects
Builder: ABC Construction

This is an example of a large classic galley kitchen/diner in Salt Lake City with a belfast sink, beaded cabinets, light wood cabinets, marble worktops, white splashback, marble splashback, integrated appliances, light hardwood flooring, multiple islands, brown floors and white worktops.
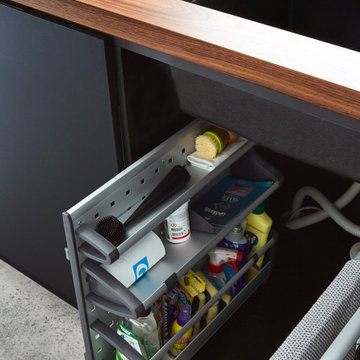
25 year old modular kitchen with very limited benchspace was replaced with a fully bespoke kitchen with all the bells and whistles perfect for a keen cook.
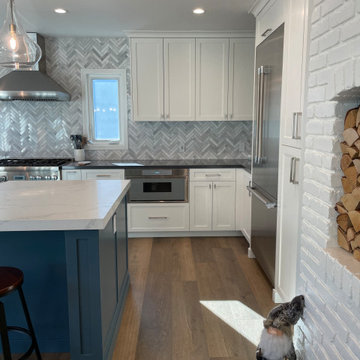
Inspiration for a large traditional l-shaped open plan kitchen in Orange County with a belfast sink, shaker cabinets, white cabinets, engineered stone countertops, grey splashback, marble splashback, stainless steel appliances, vinyl flooring, an island, brown floors and grey worktops.

Photo of a traditional u-shaped open plan kitchen in Dallas with a submerged sink, shaker cabinets, white cabinets, marble worktops, multi-coloured splashback, marble splashback, integrated appliances, an island, grey floors and multicoloured worktops.
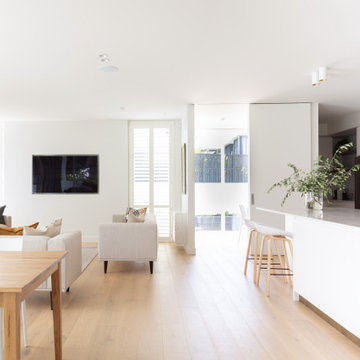
Inspiration for a large contemporary single-wall kitchen in Christchurch with a single-bowl sink, white cabinets, marble worktops, white splashback, marble splashback, stainless steel appliances, light hardwood flooring, an island, beige floors and white worktops.
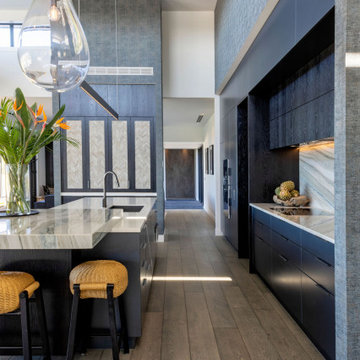
Photo of a contemporary l-shaped kitchen/diner in Auckland with a single-bowl sink, flat-panel cabinets, dark wood cabinets, marble worktops, multi-coloured splashback, marble splashback, black appliances, medium hardwood flooring, multiple islands, brown floors and multicoloured worktops.

Creating a space to entertain was the top priority in this Mukwonago kitchen remodel. The homeowners wanted seating and counter space for hosting parties and watching sports. By opening the dining room wall, we extended the kitchen area. We added an island and custom designed furniture-style bar cabinet with retractable pocket doors. A new awning window overlooks the backyard and brings in natural light. Many in-cabinet storage features keep this kitchen neat and organized.
Bar Cabinet
The furniture-style bar cabinet has retractable pocket doors and a drop-in quartz counter. The homeowners can entertain in style, leaving the doors open during parties. Guests can grab a glass of wine or make a cocktail right in the cabinet.
Outlet Strips
Outlet strips on the island and peninsula keeps the end panels of the island and peninsula clean. The outlet strips also gives them options for plugging in appliances during parties.
Modern Farmhouse Design
The design of this kitchen is modern farmhouse. The materials, patterns, color and texture define this space. We used shades of golds and grays in the cabinetry, backsplash and hardware. The chevron backsplash and shiplap island adds visual interest.
Custom Cabinetry
This kitchen features frameless custom cabinets with light rail molding. It’s designed to hide the under cabinet lighting and angled plug molding. Putting the outlets under the cabinets keeps the backsplash uninterrupted.
Storage Features
Efficient storage and organization was important to these homeowners.
We opted for deep drawers to allow for easy access to stacks of dishes and bowls.
Under the cooktop, we used custom drawer heights to meet the homeowners’ storage needs.
A third drawer was added next to the spice drawer rollout.
Narrow pullout cabinets on either side of the cooktop for spices and oils.
The pantry rollout by the double oven rotates 90 degrees.
Other Updates
Staircase – We updated the staircase with a barn wood newel post and matte black balusters
Fireplace – We whitewashed the fireplace and added a barn wood mantel and pilasters.

Remodeled kitchen for a 1920's building. Includes a single (paneled) dishwasher drawer, microwave drawer and a paneled refrigerator.
Open shelving, undercabinet lighting and inset cabinetry.
Kitchen with All Types of Cabinet Finish and Marble Splashback Ideas and Designs
6