Kitchen with All Types of Cabinet Finish and Tonge and Groove Splashback Ideas and Designs
Refine by:
Budget
Sort by:Popular Today
121 - 140 of 796 photos
Item 1 of 3
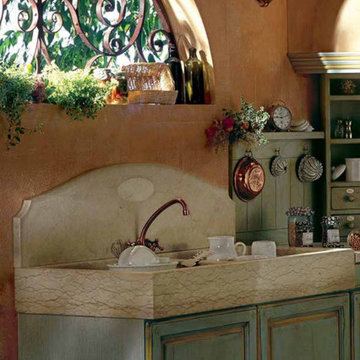
Large l-shaped kitchen/diner in Austin with an integrated sink, recessed-panel cabinets, distressed cabinets, marble worktops, blue splashback, tonge and groove splashback, white appliances, brick flooring, no island, brown floors, white worktops and exposed beams.
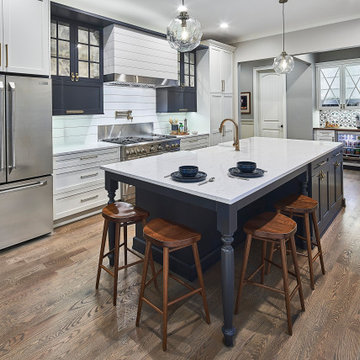
Widening the cased opening from the kitchen to the hallways and a coffee bar allows more light to spill into the home and provides a feeling of spaciousness. © Lassiter Photography | **Any product tags listed as “related,” “similar,” or “sponsored” are done so by Houzz and are not the actual products specified. They have not been approved by, nor are they endorsed by ReVision Design/Remodeling.**
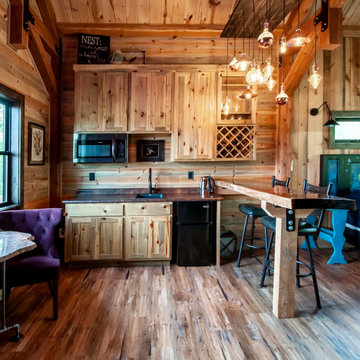
Post and beam rustic cabin kitchen with peninsula island and shiplap backsplash.
Photo of a small rustic l-shaped kitchen/diner in Other with light wood cabinets, wood worktops, tonge and groove splashback, stainless steel appliances, medium hardwood flooring, a breakfast bar, black worktops and a timber clad ceiling.
Photo of a small rustic l-shaped kitchen/diner in Other with light wood cabinets, wood worktops, tonge and groove splashback, stainless steel appliances, medium hardwood flooring, a breakfast bar, black worktops and a timber clad ceiling.
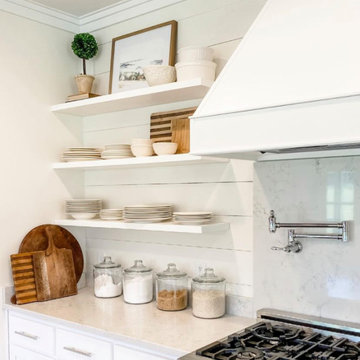
Design ideas for a medium sized country l-shaped kitchen/diner in Atlanta with a belfast sink, shaker cabinets, white cabinets, quartz worktops, white splashback, tonge and groove splashback, stainless steel appliances, an island and white worktops.
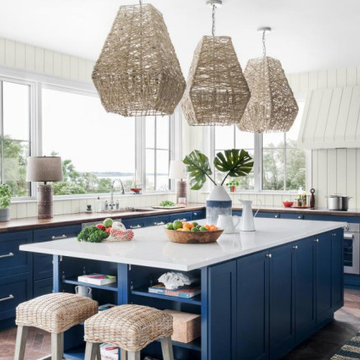
Photo of a large u-shaped open plan kitchen in Other with a built-in sink, beaded cabinets, blue cabinets, quartz worktops, white splashback, tonge and groove splashback, stainless steel appliances, dark hardwood flooring, an island, brown floors and white worktops.
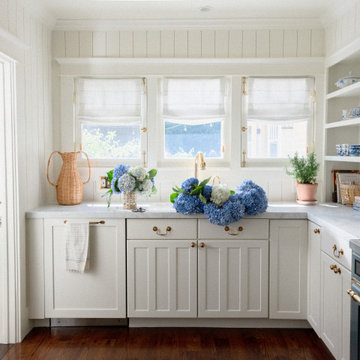
Inspiration for a large classic u-shaped enclosed kitchen in Los Angeles with white splashback, tonge and groove splashback, dark hardwood flooring, shaker cabinets, white cabinets and marble worktops.
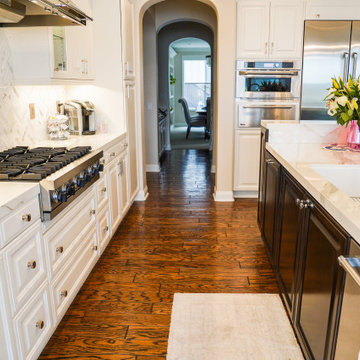
Traditional white kitchen remodel. Lifted mini countertop. Drop in sink. Built in stove and oven.
Large classic galley kitchen/diner in Orange County with a built-in sink, beaded cabinets, white cabinets, marble worktops, beige splashback, tonge and groove splashback, stainless steel appliances, dark hardwood flooring, an island, brown floors and white worktops.
Large classic galley kitchen/diner in Orange County with a built-in sink, beaded cabinets, white cabinets, marble worktops, beige splashback, tonge and groove splashback, stainless steel appliances, dark hardwood flooring, an island, brown floors and white worktops.
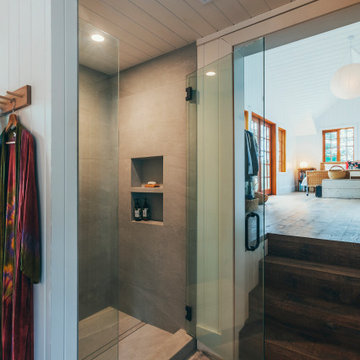
Photography by Brice Ferre.
Open concept kitchen space with beams and beadboard walls. A light, bright and airy kitchen with great function and style.
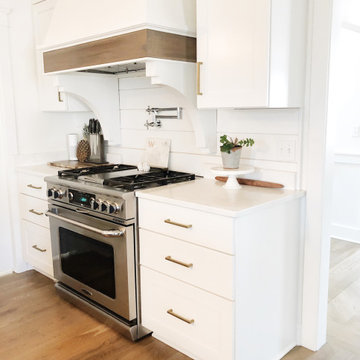
Photo of a classic kitchen in Milwaukee with white cabinets, quartz worktops, white splashback, tonge and groove splashback, stainless steel appliances, light hardwood flooring, brown floors and white worktops.

竹景の舎|Studio tanpopo-gumi
Photo of a large world-inspired grey and black galley open plan kitchen in Osaka with a submerged sink, flat-panel cabinets, black cabinets, composite countertops, black splashback, tonge and groove splashback, black appliances, medium hardwood flooring, an island, white floors, brown worktops and a wallpapered ceiling.
Photo of a large world-inspired grey and black galley open plan kitchen in Osaka with a submerged sink, flat-panel cabinets, black cabinets, composite countertops, black splashback, tonge and groove splashback, black appliances, medium hardwood flooring, an island, white floors, brown worktops and a wallpapered ceiling.
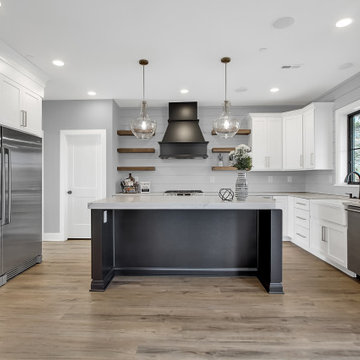
Large country l-shaped kitchen/diner in Baltimore with an island, a belfast sink, grey splashback, tonge and groove splashback, stainless steel appliances, medium hardwood flooring, shaker cabinets and white cabinets.
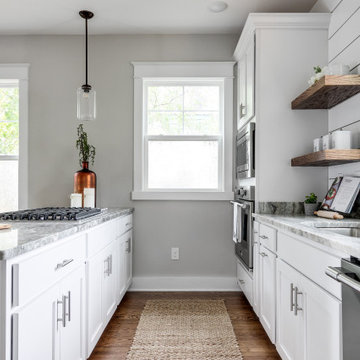
This gorgeous renovation has been designed and built by Richmond Hill Design + Build and offers a floor plan that suits today’s lifestyle. This home sits on a huge corner lot and features over 3,000 sq. ft. of living space, a fenced-in backyard with a deck and a 2-car garage with off street parking! A spacious living room greets you and showcases the shiplap accent walls, exposed beams and original fireplace. An addition to the home provides an office space with a vaulted ceiling and exposed brick wall. The first floor bedroom is spacious and has a full bath that is accessible through the mud room in the rear of the home, as well. Stunning open kitchen boasts floating shelves, breakfast bar, designer light fixtures, shiplap accent wall and a dining area. A wide staircase leads you upstairs to 3 additional bedrooms, a hall bath and an oversized laundry room. The master bedroom offers 3 closets, 1 of which is a walk-in. The en-suite has been thoughtfully designed and features tile floors, glass enclosed tile shower, dual vanity and plenty of natural light. A finished basement gives you additional entertaining space with a wet bar and half bath. Must-see quality build!
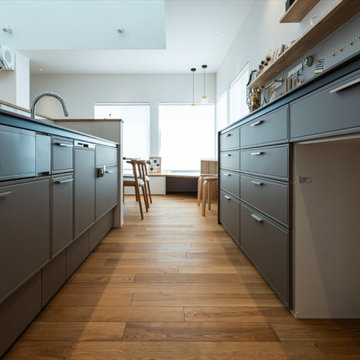
キッチンはLIXILのノクトⅠ型、扉色はカフェブラウンを採用しています。ミンタグーズネックのオールインワン浄水栓と食洗機付きで洗い物も楽々♪キッチン前面にはニッチを設け、写真や小物を飾れるスペースを設けました。キッチンハッチは、幅2700mmで広々。たくさん食器を収納できます。キッチンハッチの上部には、飾り棚を設け、壁の一部はマグネットボードになっています。
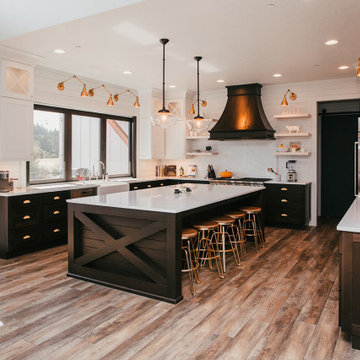
Farmhouse kitchen with stained and painted custom cabinetry. Beauftiful large island, custom wood range hood, and floating shelves.
This is an example of an expansive country u-shaped kitchen in Portland with a belfast sink, shaker cabinets, dark wood cabinets, engineered stone countertops, white splashback, tonge and groove splashback, medium hardwood flooring, an island and brown floors.
This is an example of an expansive country u-shaped kitchen in Portland with a belfast sink, shaker cabinets, dark wood cabinets, engineered stone countertops, white splashback, tonge and groove splashback, medium hardwood flooring, an island and brown floors.
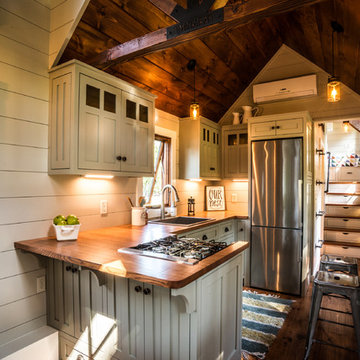
Inspiration for a traditional kitchen in Other with a belfast sink, shaker cabinets, grey cabinets, wood worktops, stainless steel appliances, medium hardwood flooring and tonge and groove splashback.
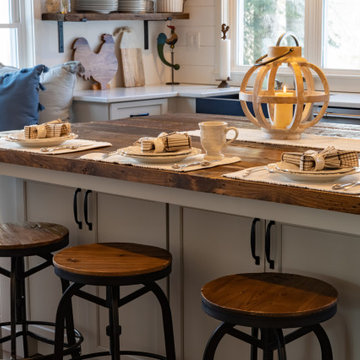
This is an example of a large farmhouse l-shaped kitchen/diner in Portland Maine with a belfast sink, shaker cabinets, grey cabinets, marble worktops, white splashback, tonge and groove splashback, stainless steel appliances, dark hardwood flooring, an island, brown floors, white worktops and exposed beams.
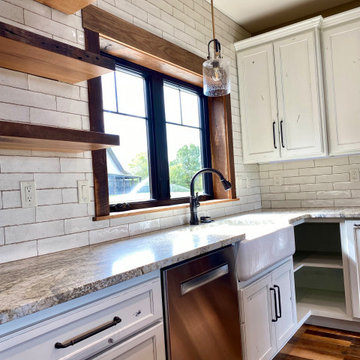
The kitchen in a rustic lodge style home. Featues subway tile, reclaimed wood countertop, rustic island cabinet, reclaimed hardwood flooring and timbers and a farmhouse sink.

Photo of a small rustic l-shaped kitchen/diner in Other with a belfast sink, flat-panel cabinets, grey cabinets, granite worktops, tonge and groove splashback, stainless steel appliances, medium hardwood flooring, no island, grey worktops and a timber clad ceiling.
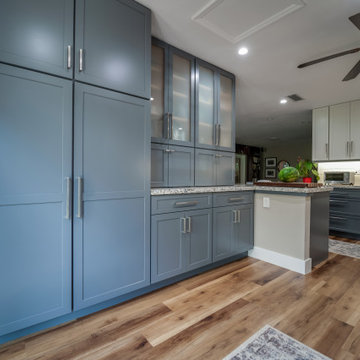
Farmhouse style kitchen remodel. Our clients wanted to do a total refresh of their kitchen. We incorporated a warm toned vinyl flooring (Nuvelle Density Rigid Core in Honey Pecan"), two toned cabinets in a beautiful blue gray and cream (Diamond cabinets) granite countertops and a gorgeous gas range (GE Cafe Pro range). By overhauling the laundry and pantry area we were able to give them a lot more storage. We reorganized a lot of the kitchen creating a better flow specifically giving them a coffee bar station, cutting board station, and a new microwave drawer and wine fridge. Increasing the gas stove to 36" allowed the avid chef owner to cook without restrictions making his daily life easier. One of our favorite sayings is "I love it" and we are able to say thankfully we heard it a lot.
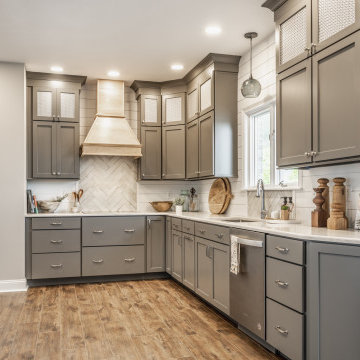
Stunning lake house kitchen - full renovation. Our clients wanted to take advantage of the high ceilings and take the cabinets all the way up to the ceiling.
We renovated the main level of this home with new flooring, new stair treads and a quick half bathroom refresh.
Kitchen with All Types of Cabinet Finish and Tonge and Groove Splashback Ideas and Designs
7