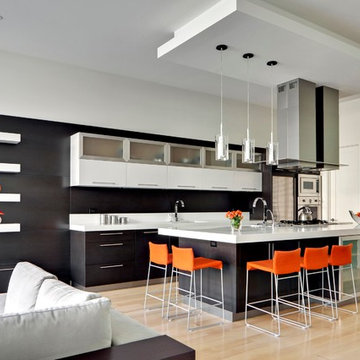Kitchen with All Types of Cabinet Finish Ideas and Designs
Refine by:
Budget
Sort by:Popular Today
161 - 180 of 1,370 photos
Item 1 of 3
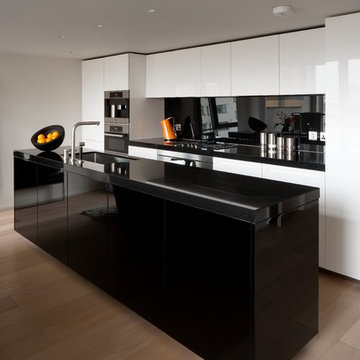
Contemporary galley kitchen in London with a submerged sink, flat-panel cabinets, black splashback, light hardwood flooring and an island.
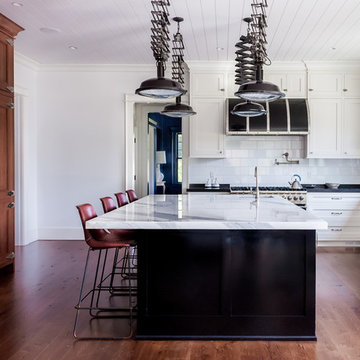
White Inset Cabinetry
Island: Fine Paints of Europe High-Gloss Black
Fridge & Refrigerator: Panelized Quarter Sawn White Oak, Caramel Stain
Calacatta Marble Honed, 2" Mitered Edge
Custom Farmhouse Stone Sink, Limestone
Planked Ceiling, Nantuck Beadboard
Custom Black Hood with Brushed Nickel Straps

Design ideas for a rustic l-shaped enclosed kitchen in Atlanta with recessed-panel cabinets, wood worktops, beige splashback, stone tiled splashback, a belfast sink, stainless steel appliances, medium hardwood flooring, multiple islands, brown floors and beige worktops.
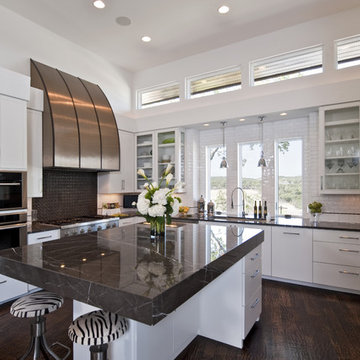
Contemporary u-shaped kitchen in Austin with glass-front cabinets, stainless steel appliances, white splashback and metro tiled splashback.
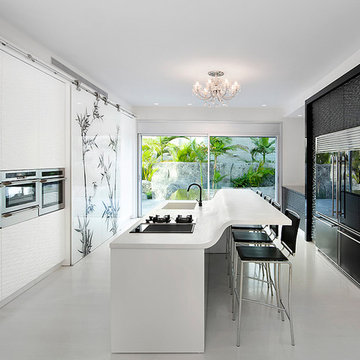
Inspiration for a contemporary kitchen in Other with an integrated sink, flat-panel cabinets, composite countertops and black appliances.
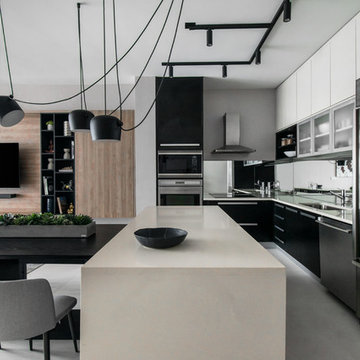
Photo of a large contemporary l-shaped open plan kitchen in Miami with a single-bowl sink, flat-panel cabinets, quartz worktops, stainless steel appliances, porcelain flooring, an island, grey floors, mirror splashback and white worktops.
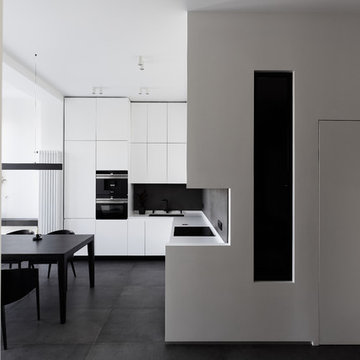
Александр Кудимов, Дарья Бутахина
Design ideas for a contemporary l-shaped kitchen/diner in Moscow with a submerged sink, flat-panel cabinets, black splashback, black appliances, black floors and white worktops.
Design ideas for a contemporary l-shaped kitchen/diner in Moscow with a submerged sink, flat-panel cabinets, black splashback, black appliances, black floors and white worktops.
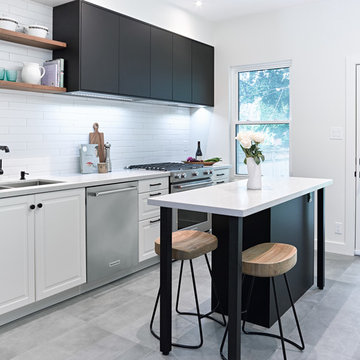
Galley style kitchen with space just enough for a small 2 foot wide island. The kitchen was designed and built utilizing IKEA kitchen cabinetry and custom walnut accent pieces.
Photo by: Vincent Lions
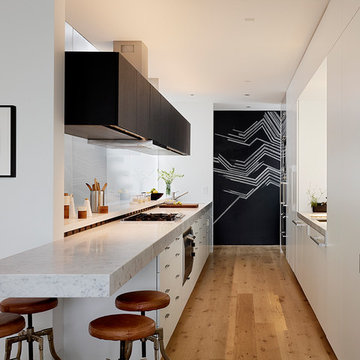
Inspiration for a modern galley kitchen in San Francisco with flat-panel cabinets, light hardwood flooring and beige floors.
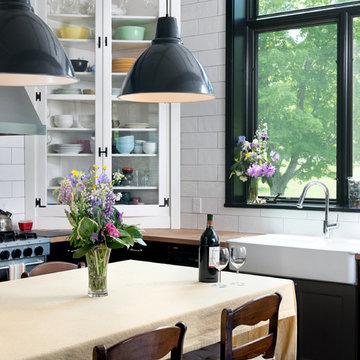
Inspiration for a contemporary kitchen/diner in Burlington with a belfast sink, glass-front cabinets, wood worktops, white splashback and metro tiled splashback.
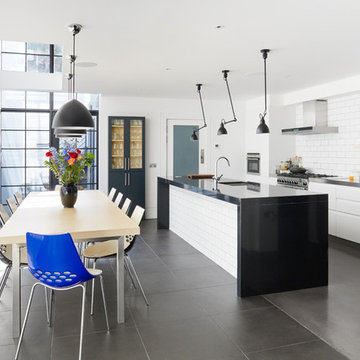
Photo Credit: Andy Beasley
An Industrial styled kitchen with a monochrome design and a splash of blue makes for a sophisticated collection of textures and materials in a space perfect for entertaining. The large format tiles on the floor make the space seem bigger. The feature angle poise lights from the ceiling above the island are an unusual way of using lighting to make a statement. Metro tile splashback is a classic look but still in keeping with the retro feel.
Matt White kitchen with a contrast coloured island means the “work” side of the kitchen is hidden into the walls and the island is the thing to catch your eye first.
Polished concrete floor from Lazenby’s adds to the desired industrial aesthetic and is a great way to bounce light into a basement space.
Large black pendant lights compliment the black framing on the Clement windows Crittall Glazing beautifully. Its worth noting the way the light catches on the framing and casts shadows on the wall. – This is a great way of manipulating light to create a dynamic feature - no need for artwork!
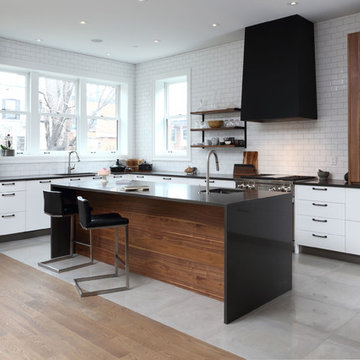
This is an example of a contemporary l-shaped kitchen in Montreal with a submerged sink, flat-panel cabinets, white splashback, metro tiled splashback, stainless steel appliances and an island.
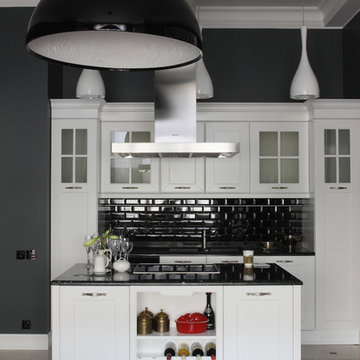
Фотограф Михаил Степанов
This is an example of a classic galley kitchen in Moscow with black splashback, metro tiled splashback and an island.
This is an example of a classic galley kitchen in Moscow with black splashback, metro tiled splashback and an island.
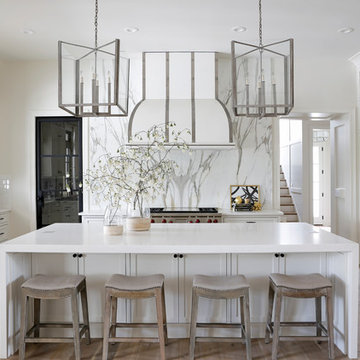
Paige Rumore Photography
Inspiration for a classic kitchen in Nashville with a belfast sink, shaker cabinets, white splashback, stainless steel appliances, light hardwood flooring and an island.
Inspiration for a classic kitchen in Nashville with a belfast sink, shaker cabinets, white splashback, stainless steel appliances, light hardwood flooring and an island.
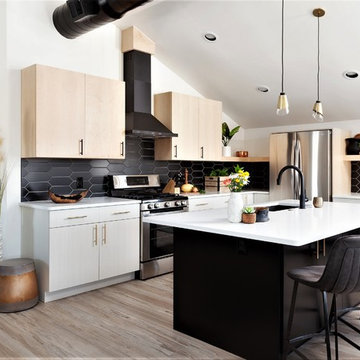
This is an example of a scandinavian l-shaped kitchen in Denver with a submerged sink, flat-panel cabinets, black splashback, stainless steel appliances, an island, beige floors and white worktops.
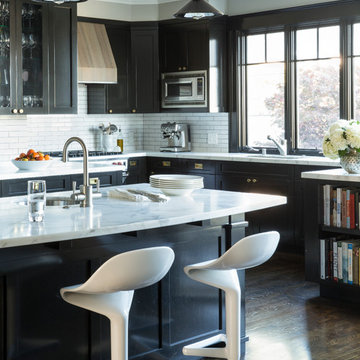
Modern Kitchen
Design ideas for a traditional l-shaped enclosed kitchen in San Francisco with shaker cabinets, marble worktops, white splashback, metro tiled splashback, stainless steel appliances, medium hardwood flooring and an island.
Design ideas for a traditional l-shaped enclosed kitchen in San Francisco with shaker cabinets, marble worktops, white splashback, metro tiled splashback, stainless steel appliances, medium hardwood flooring and an island.
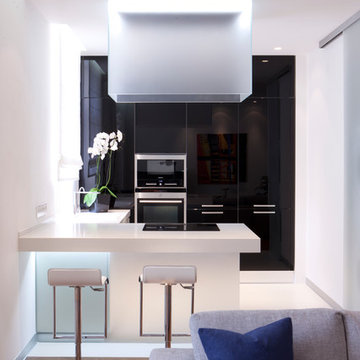
Design ideas for a small contemporary open plan kitchen in Moscow with flat-panel cabinets, stainless steel appliances and a breakfast bar.
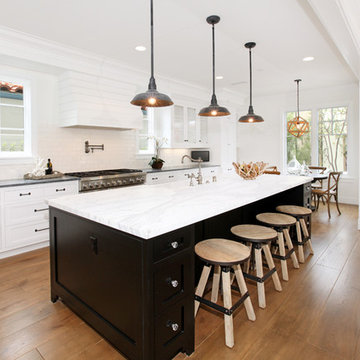
Home Design/Build by: Graystone Custom Builders, Inc., Newport Beach, CA 92663 (949) 466-0900
Inspiration for a classic galley open plan kitchen in Orange County with recessed-panel cabinets, marble worktops, white splashback and metro tiled splashback.
Inspiration for a classic galley open plan kitchen in Orange County with recessed-panel cabinets, marble worktops, white splashback and metro tiled splashback.
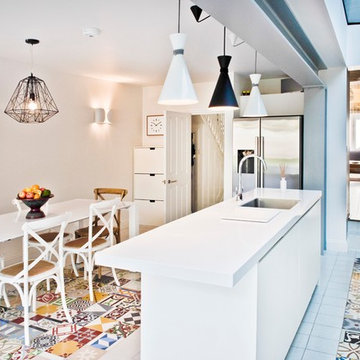
Our clients wanted a new, spacious kitchen in their late Victorian property and asked us to design a ground floor side return extension. In addition to the kitchen extension, the clients asked us to draw up plans for a loft conversion which would include a new master bedroom with an en suite.
Although the loft conversion was allowed under permitted development laws, full planning consent was needed for the kitchen extension. Lambeth is a notoriously tricky borough in which to secure planning consent, but with 20 years of experience working in the borough we secured planning approval for a side return extension.
The extension incorporates a strip of frameless glass which runs from floor to ceiling at a right angle to the side of the house, ensuring maximum light penetration at all times of day. Bi-fold folding doors open onto a large terrace from the dining area.
Kitchen with All Types of Cabinet Finish Ideas and Designs
9
