Kitchen with All Types of Cabinet Finish Ideas and Designs
Refine by:
Budget
Sort by:Popular Today
1 - 20 of 378 photos
Item 1 of 3

Design ideas for a rural u-shaped kitchen in San Francisco with shaker cabinets, white cabinets, white splashback, metro tiled splashback and integrated appliances.

Sally Painter
This is an example of a traditional u-shaped enclosed kitchen in Portland with a belfast sink, recessed-panel cabinets, white cabinets, wood worktops, white splashback, metro tiled splashback, stainless steel appliances and medium hardwood flooring.
This is an example of a traditional u-shaped enclosed kitchen in Portland with a belfast sink, recessed-panel cabinets, white cabinets, wood worktops, white splashback, metro tiled splashback, stainless steel appliances and medium hardwood flooring.

Traditional u-shaped kitchen in San Francisco with shaker cabinets, white cabinets, white splashback, metro tiled splashback and dark hardwood flooring.

Photo of an urban l-shaped kitchen in Austin with a belfast sink, shaker cabinets, white cabinets, brick splashback, stainless steel appliances, medium hardwood flooring and an island.
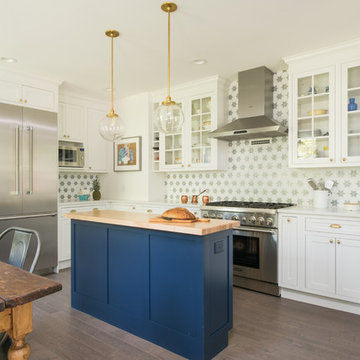
The expanded kitchen area is now a sunlit space for a young couple that loves to entertain and cook. The selection of range needed a hood that was more than 400 CFM. This required supplying make-up air which was accomplished by artfully creating inconspicuous vents under the cook hood.
Photo: Mary Prince Photography

KuDa Photography
Complete kitchen remodel in a Craftsman style with very rich wood tones and clean painted upper cabinets. White Caesarstone countertops add a lot of light to the space as well as the new back door leading to the back yard.

This formerly small and cramped kitchen switched roles with the extra large eating area resulting in a dramatic transformation that takes advantage of the nice view of the backyard. The small kitchen window was changed to a new patio door to the terrace and the rest of the space was “sculpted” to suit the new layout.
A Classic U-shaped kitchen layout with the sink facing the window was the best of many possible combinations. The primary components were treated as “elements” which combine for a very elegant but warm design. The fridge column, custom hood and the expansive backsplash tile in a fabric pattern, combine for an impressive focal point. The stainless oven tower is flanked by open shelves and surrounded by a pantry “bridge”; the eating bar and drywall enclosure in the breakfast room repeat this “bridge” shape. The walnut island cabinets combine with a walnut butchers block and are mounted on a pedestal for a lighter, less voluminous feeling. The TV niche & corkboard are a unique blend of old and new technologies for staying in touch, from push pins to I-pad.
The light walnut limestone floor complements the cabinet and countertop colors and the two ceiling designs tie the whole space together.

Photo of a small traditional l-shaped kitchen/diner in Los Angeles with stainless steel appliances, glass-front cabinets, white cabinets, a submerged sink, stone slab splashback, marble worktops, an island, grey splashback and medium hardwood flooring.

Vaulted Dining, Kitchen, and Nook (beyond).
Large rustic kitchen/diner in Other with a submerged sink, flat-panel cabinets, light wood cabinets, engineered stone countertops, grey splashback, ceramic splashback, integrated appliances, light hardwood flooring, multiple islands, white worktops and beige floors.
Large rustic kitchen/diner in Other with a submerged sink, flat-panel cabinets, light wood cabinets, engineered stone countertops, grey splashback, ceramic splashback, integrated appliances, light hardwood flooring, multiple islands, white worktops and beige floors.

Timeless white kitchen with Carrara marble backsplash and custom gray-green island. Photo by Christopher Stark.
Inspiration for a medium sized classic u-shaped kitchen in San Francisco with a submerged sink, shaker cabinets, white cabinets, white splashback, stainless steel appliances, light hardwood flooring, an island, white worktops, engineered stone countertops, marble splashback and beige floors.
Inspiration for a medium sized classic u-shaped kitchen in San Francisco with a submerged sink, shaker cabinets, white cabinets, white splashback, stainless steel appliances, light hardwood flooring, an island, white worktops, engineered stone countertops, marble splashback and beige floors.
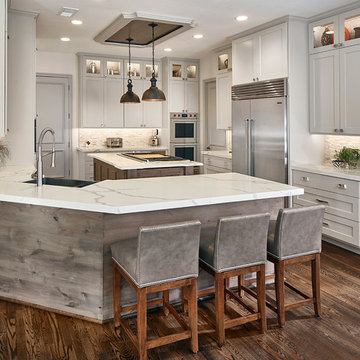
We opened up the kitchen by removing a wall right of the fridge and remove the bar wall above the sink. A place that was not user-friendly to begin with.

A Big Chill Retro refrigerator and dishwasher in mint green add cool color to the space.
Small farmhouse l-shaped kitchen in Miami with a belfast sink, open cabinets, medium wood cabinets, wood worktops, white splashback, coloured appliances, terracotta flooring, an island and orange floors.
Small farmhouse l-shaped kitchen in Miami with a belfast sink, open cabinets, medium wood cabinets, wood worktops, white splashback, coloured appliances, terracotta flooring, an island and orange floors.

Michele Lee Wilson
This is an example of a medium sized traditional l-shaped kitchen in San Francisco with a belfast sink, shaker cabinets, grey cabinets, white splashback, ceramic splashback, stainless steel appliances, light hardwood flooring, an island, beige floors and soapstone worktops.
This is an example of a medium sized traditional l-shaped kitchen in San Francisco with a belfast sink, shaker cabinets, grey cabinets, white splashback, ceramic splashback, stainless steel appliances, light hardwood flooring, an island, beige floors and soapstone worktops.
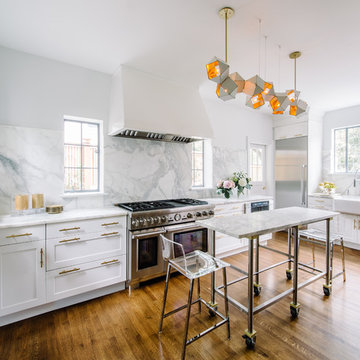
Photo credit: Robert Radifera Photography
Design ideas for a large classic l-shaped enclosed kitchen in DC Metro with a belfast sink, white cabinets, marble worktops, white splashback, marble splashback, stainless steel appliances, medium hardwood flooring, an island, brown floors and shaker cabinets.
Design ideas for a large classic l-shaped enclosed kitchen in DC Metro with a belfast sink, white cabinets, marble worktops, white splashback, marble splashback, stainless steel appliances, medium hardwood flooring, an island, brown floors and shaker cabinets.

A palette of Maple cabinets and shelves, Quartz counter tops, stainless steel, Subway tiles
This is an example of a small contemporary u-shaped kitchen in Seattle with flat-panel cabinets, light wood cabinets, engineered stone countertops, metro tiled splashback, stainless steel appliances, an island, a submerged sink, white splashback, medium hardwood flooring and brown floors.
This is an example of a small contemporary u-shaped kitchen in Seattle with flat-panel cabinets, light wood cabinets, engineered stone countertops, metro tiled splashback, stainless steel appliances, an island, a submerged sink, white splashback, medium hardwood flooring and brown floors.

Photo by: Leonid Furmansky
Photo of a small traditional l-shaped kitchen in Austin with a submerged sink, soapstone worktops, white splashback, metro tiled splashback, stainless steel appliances, medium hardwood flooring, an island, shaker cabinets, blue cabinets and orange floors.
Photo of a small traditional l-shaped kitchen in Austin with a submerged sink, soapstone worktops, white splashback, metro tiled splashback, stainless steel appliances, medium hardwood flooring, an island, shaker cabinets, blue cabinets and orange floors.
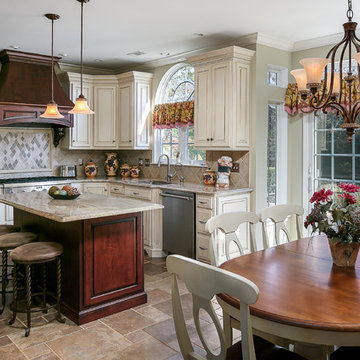
Traditional l-shaped open plan kitchen in Philadelphia with a submerged sink, raised-panel cabinets, white cabinets, beige splashback, stainless steel appliances and an island.

This country kitchen is accented with detailed tiles, brass light fixtures and a large butcher block. Greg Premru Photography
Inspiration for a medium sized rural u-shaped kitchen in Boston with a built-in sink, shaker cabinets, white cabinets, white splashback, metro tiled splashback, stainless steel appliances, an island, tile countertops, dark hardwood flooring and brown floors.
Inspiration for a medium sized rural u-shaped kitchen in Boston with a built-in sink, shaker cabinets, white cabinets, white splashback, metro tiled splashback, stainless steel appliances, an island, tile countertops, dark hardwood flooring and brown floors.
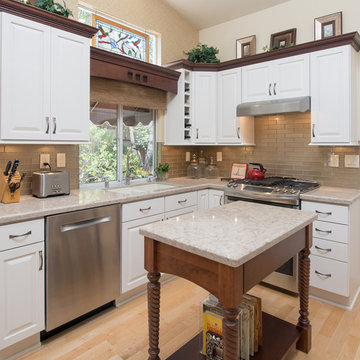
This craftsman style kitchen remodel is surrounded by white Starmark cabinets with Richelieu pulls, accented with Starmark cabinets with a nutmeg stain. The BD Manhattan grey subway tiles fill the backsplash against the light granite countertop. The stainless steel appliances complete this clean, craftsman style kitchen.

Fu-Tung Cheng, CHENG Design
• Eat-in Kitchen featuring Concrete Countertops and Okeanito Hood, San Francisco High-Rise Home
Dynamic, updated materials and a new plan transformed a lifeless San Francisco condo into an urban treasure, reminiscent of the client’s beloved weekend retreat also designed by Cheng Design. The simplified layout provides a showcase for the client’s art collection while tiled walls, concrete surfaces, and bamboo cabinets and paneling create personality and warmth. The kitchen features a rouge concrete countertop, a concrete and bamboo elliptical prep island, and a built-in eating area that showcases the gorgeous downtown view.
Photography: Matthew Millman
Kitchen with All Types of Cabinet Finish Ideas and Designs
1