Kitchen with a Triple-bowl Sink and All Types of Ceiling Ideas and Designs
Refine by:
Budget
Sort by:Popular Today
1 - 20 of 48 photos
Item 1 of 3

Spanish Mediterranean with subtle Moroccan glazed clay tile influences, custom cabinetry and subzero custom fridge panels in a creamy white and gold hand faux finish with quartz counter tops in Taupe grey, brushed gold hardware and faux succulent arrangements. The island was designed in double length as one side is for much needed enclosed storage and the other is for open barstool seating designed to resemble an antique refectory table and then topped with stunning calacata macchia vecchia marble and three impressive custom solid hand forged iron & glass lantern light fixtures sparkling from above.
Wolf Range
Subzero
Miele Coffee Machine
Waterstone Faucets

For this bright & transitional kitchen with added contrast, our clients were not afraid to mix metal finishes. You see this in the cabinet hardware, range hood, and plumbing and lighting fixtures.
Photography: Scott Amundson Photography

Inspiration for a large contemporary l-shaped open plan kitchen in Richmond with a triple-bowl sink, beaded cabinets, light wood cabinets, engineered stone countertops, grey splashback, ceramic splashback, white appliances, light hardwood flooring, an island, beige floors, multicoloured worktops and a drop ceiling.

We chose a rich rift cut white oak cabinet door with custom glazing and a wire-brushed texture for the majority of the kitchen. To create more depth we used grey painted cabinets for the tall pantry area. For the upper wall cabinets next to the sink, glass and metal frame doors were selected.

Pinnacle Architectural Studio - Contemporary Custom Architecture - Kitchen View - Indigo at The Ridges - Las Vegas
Photo of an expansive contemporary galley kitchen/diner in Las Vegas with a triple-bowl sink, flat-panel cabinets, brown cabinets, granite worktops, beige splashback, stone slab splashback, integrated appliances, porcelain flooring, multiple islands, white floors, beige worktops and a wood ceiling.
Photo of an expansive contemporary galley kitchen/diner in Las Vegas with a triple-bowl sink, flat-panel cabinets, brown cabinets, granite worktops, beige splashback, stone slab splashback, integrated appliances, porcelain flooring, multiple islands, white floors, beige worktops and a wood ceiling.
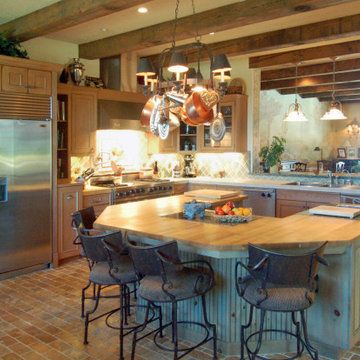
Here we have and island done in knotty pine with a translucent blue/green stain. As it ages the natural yellow of the pine will pull the color more toward the green - a fun mellow effect.

Our wonderfully talented kitchen and bath designer Claire, who created this project transformation.
Photography: Scott Amundson Photography
Photo of a large classic l-shaped kitchen/diner in Minneapolis with an island, a triple-bowl sink, recessed-panel cabinets, white cabinets, engineered stone countertops, grey splashback, marble splashback, stainless steel appliances, medium hardwood flooring, brown floors, white worktops and a wood ceiling.
Photo of a large classic l-shaped kitchen/diner in Minneapolis with an island, a triple-bowl sink, recessed-panel cabinets, white cabinets, engineered stone countertops, grey splashback, marble splashback, stainless steel appliances, medium hardwood flooring, brown floors, white worktops and a wood ceiling.
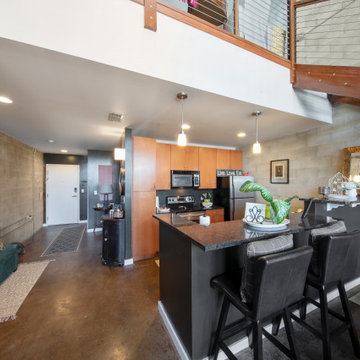
This transitional space allows the resident to utilize the counter as the dining area.
Inspiration for an urban single-wall kitchen/diner in Tampa with a triple-bowl sink, flat-panel cabinets, granite worktops, black splashback, stainless steel appliances, concrete flooring, a breakfast bar, brown floors, black worktops, a wood ceiling and medium wood cabinets.
Inspiration for an urban single-wall kitchen/diner in Tampa with a triple-bowl sink, flat-panel cabinets, granite worktops, black splashback, stainless steel appliances, concrete flooring, a breakfast bar, brown floors, black worktops, a wood ceiling and medium wood cabinets.
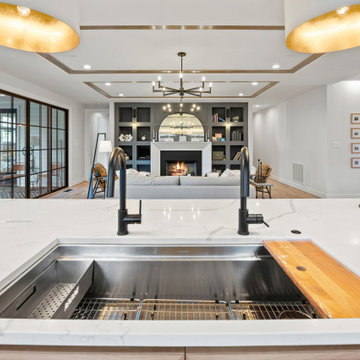
Design ideas for a large contemporary l-shaped open plan kitchen in Richmond with a triple-bowl sink, beaded cabinets, light wood cabinets, engineered stone countertops, grey splashback, ceramic splashback, white appliances, light hardwood flooring, an island, beige floors, multicoloured worktops and a drop ceiling.
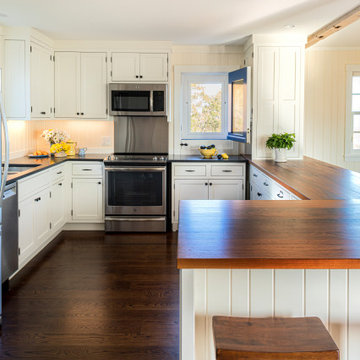
Design ideas for a medium sized beach style u-shaped kitchen/diner in Boston with a triple-bowl sink, shaker cabinets, white cabinets, granite worktops, stainless steel appliances, dark hardwood flooring, multiple islands, brown floors, black worktops and exposed beams.
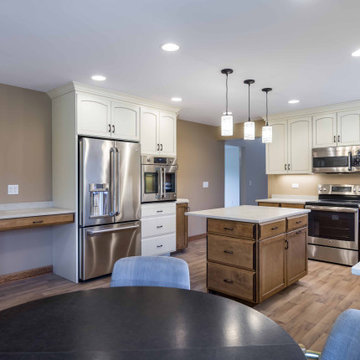
Inspiration for a medium sized classic l-shaped kitchen/diner in Chicago with a triple-bowl sink, recessed-panel cabinets, white cabinets, onyx worktops, white splashback, porcelain splashback, stainless steel appliances, light hardwood flooring, an island, beige floors, white worktops and a wallpapered ceiling.
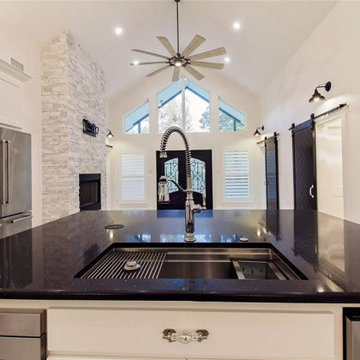
The kitchen Design with an open floor plan is breathtaking with upgraded appliances, soft close hardware on almost everything, quartz countertops, and lots of added extras. One Custom made Island with a custom design and farmhouse sink which was very functional. Pot Filler With the stove .and the overall look was exceeding customer requirement.
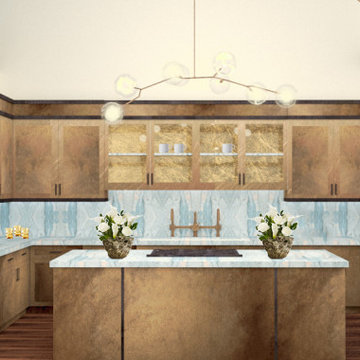
Medium sized modern l-shaped open plan kitchen in Los Angeles with a triple-bowl sink, recessed-panel cabinets, marble worktops, blue splashback, marble splashback, integrated appliances, dark hardwood flooring, an island, brown floors, blue worktops and exposed beams.
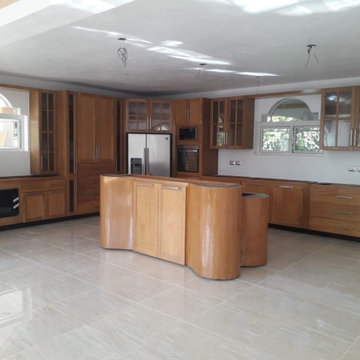
Elegant kitchen cabinets in real oak wood with contemporary style, super spacious, designed and manufactured to the average of the customer's space and adjusted to their needs
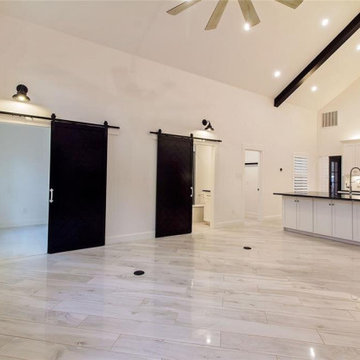
The kitchen Design with an open floor plan is breathtaking with upgraded appliances, soft close hardware on almost everything, quartz countertops, and lots of added extras. One Custom made Island with a custom design and farmhouse sink which was very functional. Pot Filler With the stove .and the overall look was exceeding customer requirement.
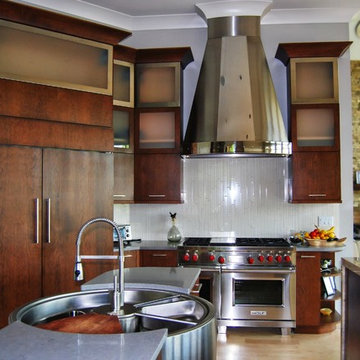
Photo of a large contemporary u-shaped kitchen/diner in Other with a triple-bowl sink, glass-front cabinets, dark wood cabinets, marble worktops, white splashback, matchstick tiled splashback, stainless steel appliances, medium hardwood flooring, multiple islands, brown floors, grey worktops and a coffered ceiling.
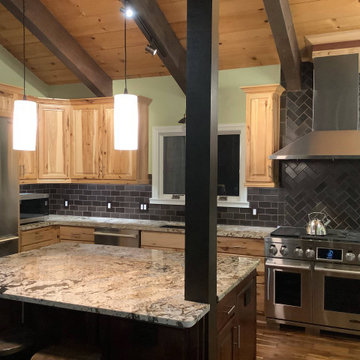
Inspiration for a large l-shaped kitchen pantry in Raleigh with a triple-bowl sink, raised-panel cabinets, brown cabinets, granite worktops, black splashback, ceramic splashback, stainless steel appliances, light hardwood flooring, an island, brown floors, grey worktops and a vaulted ceiling.
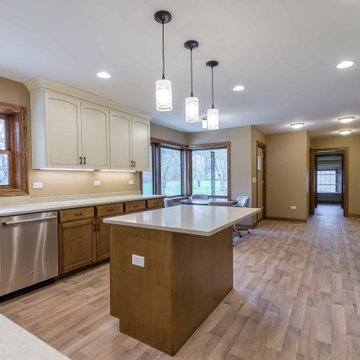
Inspiration for a medium sized classic l-shaped kitchen/diner in Chicago with recessed-panel cabinets, white cabinets, onyx worktops, white splashback, porcelain splashback, stainless steel appliances, an island, white worktops, a triple-bowl sink, light hardwood flooring, beige floors and a wallpapered ceiling.
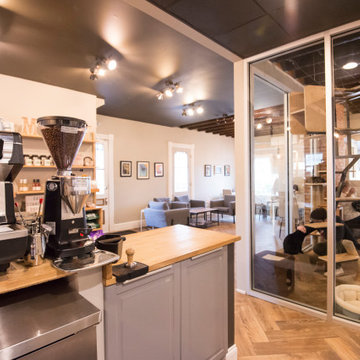
Karin Gudal
Design ideas for an expansive rustic u-shaped open plan kitchen in New York with a triple-bowl sink, flat-panel cabinets, yellow cabinets, wood worktops, black appliances, ceramic flooring, a breakfast bar, beige floors, beige worktops and a vaulted ceiling.
Design ideas for an expansive rustic u-shaped open plan kitchen in New York with a triple-bowl sink, flat-panel cabinets, yellow cabinets, wood worktops, black appliances, ceramic flooring, a breakfast bar, beige floors, beige worktops and a vaulted ceiling.
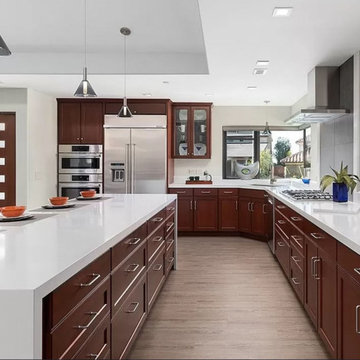
large open kitchen space shared by entry hall with oversized island, corner sink, ocean view corner window with all modorn kitchen accesories.
https://ZenArchitect.com
Kitchen with a Triple-bowl Sink and All Types of Ceiling Ideas and Designs
1