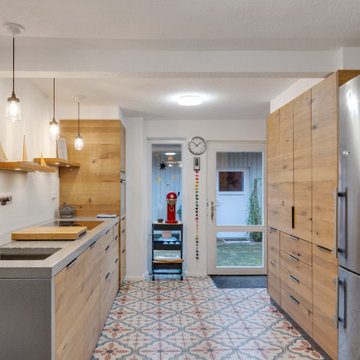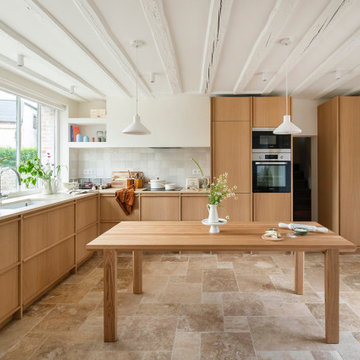Kitchen with Concrete Worktops and All Types of Ceiling Ideas and Designs
Refine by:
Budget
Sort by:Popular Today
1 - 20 of 604 photos
Item 1 of 3

Design ideas for a contemporary kitchen in London with a submerged sink, flat-panel cabinets, pink cabinets, concrete worktops, white splashback, ceramic splashback, lino flooring, an island, green floors, grey worktops, a timber clad ceiling and feature lighting.

Immerse yourself in the opulence of this bespoke kitchen, where deep green cabinets command attention with their rich hue and bespoke design. The striking copper-finished island stands as a centerpiece, exuding warmth and sophistication against the backdrop of the deep green cabinetry. A concrete countertop adds an industrial edge to the space, while large-scale ceramic tiles ground the room with their timeless elegance. Classic yet contemporary, this kitchen is a testament to bespoke craftsmanship and luxurious design.

Photo of an expansive nautical open plan kitchen with a built-in sink, flat-panel cabinets, black cabinets, concrete worktops, white splashback, porcelain splashback, integrated appliances, light hardwood flooring, an island, brown floors, grey worktops, a vaulted ceiling and a feature wall.

In the heart of a picturesque farmhouse in Oxford, this contemporary kitchen, blending modern functionality with rustic charm, was designed to address the client's need for a family space.
This kitchen features the Audus 945 Easytouch and 961 Lacquered Laminate range, with a striking Graphite Black Ultra Matt finish. Creating a nice contrast to the dark cabinetry are the Pearl Concrete worktops supplied by Algarve Granite. The textured surface of the worktops adds depth and character while providing a durable and practical space for meal preparation.
Equipped with top-of-the-line appliances from Siemens, Bora, and Caple, this kitchen adds efficiency to daily cooking activities. For washing and food preparation, two sinks are strategically placed — one on the kitchen counter and another on the centrally located island. The Blanco sink offers style and functionality, while the Quooker tap provides instant hot and cold water for convenience.
Nestled within the island is an integrated drinks cooler to keep beverages chilled and easily accessible. A drinks station is also concealed within a large cabinet, adding to the kitchen's versatility and making it a space perfect for entertaining and hosting.
Feeling inspired by this Contemporary Black Kitchen in Oxford? Visit our projects page to explore more kitchen designs.

Inspiration for a medium sized rustic u-shaped enclosed kitchen in Denver with a belfast sink, shaker cabinets, dark hardwood flooring, an island, brown floors, grey worktops, distressed cabinets, concrete worktops, brown splashback, stone tiled splashback, integrated appliances and exposed beams.

Kitchen featuring white oak lower cabinetry, white painted upper cabinetry with blue accent cabinetry, including the island. Custom steel hood fabricated in-house by Ridgecrest Designs. Custom wood beam light fixture fabricated in-house by Ridgecrest Designs. Steel mesh cabinet panels, brass and bronze hardware, La Cornue French range, concrete island countertop and engineered quartz perimeter countertop. The 10' AG Millworks doors open out onto the California Room.

This house was designed to maintain clean sustainability and durability. Minimal, simple, modern design techniques were implemented to create an open floor plan with natural light. The entry of the home, clad in wood, was created as a transitional space between the exterior and the living spaces by creating a feeling of compression before entering into the voluminous, light filled, living area. The large volume, tall windows and natural light of the living area allows for light and views to the exterior in all directions. This project also considered our clients' need for storage and love for travel by creating storage space for an Airstream camper in the oversized 2 car garage at the back of the property. As in all of our homes, we designed and built this project with increased energy efficiency standards in mind. Our standards begin below grade by designing our foundations with insulated concrete forms (ICF) for all of our exterior foundation walls, providing the below grade walls with an R value of 23. As a standard, we also install a passive radon system and a heat recovery ventilator to efficiently mitigate the indoor air quality within all of the homes we build.

offene Wohnküche mit geölten Eiche Massivholz Fronten
This is an example of a medium sized scandinavian galley open plan kitchen in Hamburg with a submerged sink, flat-panel cabinets, medium wood cabinets, concrete worktops, white splashback, glass sheet splashback, stainless steel appliances, porcelain flooring, no island and a wallpapered ceiling.
This is an example of a medium sized scandinavian galley open plan kitchen in Hamburg with a submerged sink, flat-panel cabinets, medium wood cabinets, concrete worktops, white splashback, glass sheet splashback, stainless steel appliances, porcelain flooring, no island and a wallpapered ceiling.

This is an example of a midcentury kitchen in San Francisco with a submerged sink, flat-panel cabinets, white cabinets, concrete worktops, blue splashback, ceramic splashback, integrated appliances, light hardwood flooring, brown floors, grey worktops and a vaulted ceiling.

This open floor kitchen has a mixture of Concrete Counter tops as well as Marble. The range hood is made of a custom plaster. The T&G ceiling with accents of Steel make this room cozy and elegant. The floors were 8 inch planks imported from Europe.

Concrete Kitchen Countertops
Large contemporary kitchen in Sacramento with a single-bowl sink, all styles of cabinet, medium wood cabinets, concrete worktops, stainless steel appliances, medium hardwood flooring, an island, brown floors, grey worktops and exposed beams.
Large contemporary kitchen in Sacramento with a single-bowl sink, all styles of cabinet, medium wood cabinets, concrete worktops, stainless steel appliances, medium hardwood flooring, an island, brown floors, grey worktops and exposed beams.

Inspiration for a large nautical l-shaped kitchen pantry in Other with a built-in sink, grey cabinets, concrete worktops, white splashback, ceramic splashback, stainless steel appliances, multiple islands, brown floors, white worktops and a coffered ceiling.

Polished concrete slab island. Island seats 12
Custom build architectural slat ceiling with custom fabricated light tubes
Inspiration for an expansive contemporary galley kitchen/diner in Other with a submerged sink, flat-panel cabinets, white cabinets, concrete worktops, white splashback, marble splashback, concrete flooring, an island, grey floors, black worktops and a wood ceiling.
Inspiration for an expansive contemporary galley kitchen/diner in Other with a submerged sink, flat-panel cabinets, white cabinets, concrete worktops, white splashback, marble splashback, concrete flooring, an island, grey floors, black worktops and a wood ceiling.

I built this on my property for my aging father who has some health issues. Handicap accessibility was a factor in design. His dream has always been to try retire to a cabin in the woods. This is what he got.
It is a 1 bedroom, 1 bath with a great room. It is 600 sqft of AC space. The footprint is 40' x 26' overall.
The site was the former home of our pig pen. I only had to take 1 tree to make this work and I planted 3 in its place. The axis is set from root ball to root ball. The rear center is aligned with mean sunset and is visible across a wetland.
The goal was to make the home feel like it was floating in the palms. The geometry had to simple and I didn't want it feeling heavy on the land so I cantilevered the structure beyond exposed foundation walls. My barn is nearby and it features old 1950's "S" corrugated metal panel walls. I used the same panel profile for my siding. I ran it vertical to math the barn, but also to balance the length of the structure and stretch the high point into the canopy, visually. The wood is all Southern Yellow Pine. This material came from clearing at the Babcock Ranch Development site. I ran it through the structure, end to end and horizontally, to create a seamless feel and to stretch the space. It worked. It feels MUCH bigger than it is.
I milled the material to specific sizes in specific areas to create precise alignments. Floor starters align with base. Wall tops adjoin ceiling starters to create the illusion of a seamless board. All light fixtures, HVAC supports, cabinets, switches, outlets, are set specifically to wood joints. The front and rear porch wood has three different milling profiles so the hypotenuse on the ceilings, align with the walls, and yield an aligned deck board below. Yes, I over did it. It is spectacular in its detailing. That's the benefit of small spaces.
Concrete counters and IKEA cabinets round out the conversation.
For those who could not live in a tiny house, I offer the Tiny-ish House.
Photos by Ryan Gamma
Staging by iStage Homes
Design assistance by Jimmy Thornton

This open plan kitchen / living / dining room features a large south facing window seat and cantilevered cast concrete central kitchen island.
Design ideas for a medium sized farmhouse l-shaped open plan kitchen in Other with a built-in sink, flat-panel cabinets, black cabinets, concrete worktops, orange splashback, integrated appliances, light hardwood flooring, an island, grey worktops and exposed beams.
Design ideas for a medium sized farmhouse l-shaped open plan kitchen in Other with a built-in sink, flat-panel cabinets, black cabinets, concrete worktops, orange splashback, integrated appliances, light hardwood flooring, an island, grey worktops and exposed beams.

Kitchen featuring white oak lower cabinetry, white painted upper cabinetry with blue accent cabinetry, including the island. Custom steel hood fabricated in-house by Ridgecrest Designs. Custom wood beam light fixture fabricated in-house by Ridgecrest Designs. Steel mesh cabinet panels, brass and bronze hardware, La Cornue French range, concrete island countertop and engineered quartz perimeter countertop. The 10' AG Millworks doors open out onto the California Room.

@VonTobel designer Savanah Ruoff created this lofty, rustic, farmhouse kitchen using painted, shaker style Kraftmaid Vantage Lyndale cabinets in Dove White, a stainless steel farmhouse sink, & a concrete counter. The L-shaped island with storage on one side & shiplap on the seating side is open & inviting. Black appliances & hood finish the space. Want to mimic the look in your home? Schedule your free design consultation today!

Inspiration for a contemporary kitchen in London with a submerged sink, flat-panel cabinets, pink cabinets, concrete worktops, white splashback, ceramic splashback, lino flooring, an island, green floors, grey worktops, a timber clad ceiling and feature lighting.

Scandi l-shaped kitchen/diner with a submerged sink, light wood cabinets, concrete worktops, white splashback, stainless steel appliances, travertine flooring, an island, beige floors, beige worktops and exposed beams.

This open plan kitchen / living / dining room features a large south facing window seat and cantilevered cast concrete central kitchen island.
The bright splash of orange contrasts the black kitchen furniture.
Kitchen with Concrete Worktops and All Types of Ceiling Ideas and Designs
1