Kitchen with All Types of Ceiling Ideas and Designs
Refine by:
Budget
Sort by:Popular Today
3181 - 3200 of 60,634 photos
Item 1 of 2
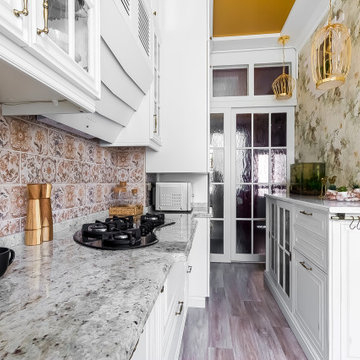
Design ideas for a small traditional grey and white single-wall kitchen/diner in Other with a submerged sink, raised-panel cabinets, white cabinets, marble worktops, multi-coloured splashback, ceramic splashback, integrated appliances, laminate floors, an island, brown floors, grey worktops and a drop ceiling.
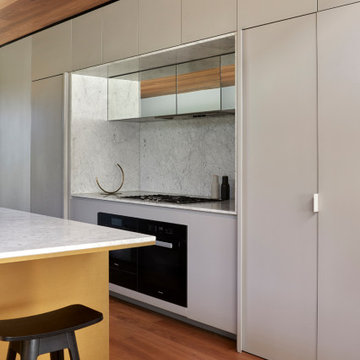
Plenty of storage options for the Kitchen back bench. Integrated appliances & fridge are housed in this bank of joinery, as well as a hidden door to reveal a secret butler's pantry.
Photo by Dave Kulesza.
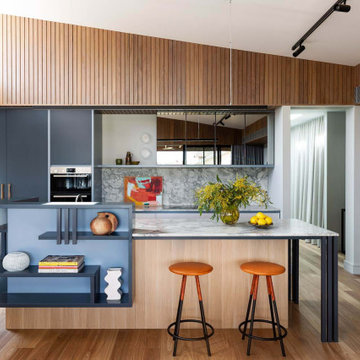
Inspiration for a large contemporary l-shaped open plan kitchen in Sydney with a double-bowl sink, flat-panel cabinets, white cabinets, marble worktops, multi-coloured splashback, marble splashback, stainless steel appliances, medium hardwood flooring, an island, brown floors, white worktops and a coffered ceiling.
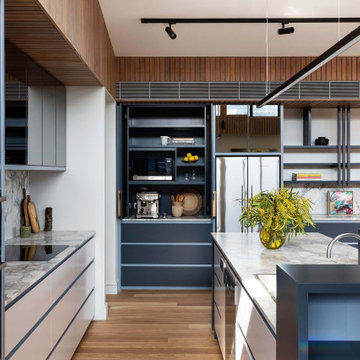
Design ideas for a large l-shaped open plan kitchen in Sydney with a double-bowl sink, flat-panel cabinets, white cabinets, marble worktops, multi-coloured splashback, marble splashback, stainless steel appliances, medium hardwood flooring, an island, brown floors, white worktops and a coffered ceiling.
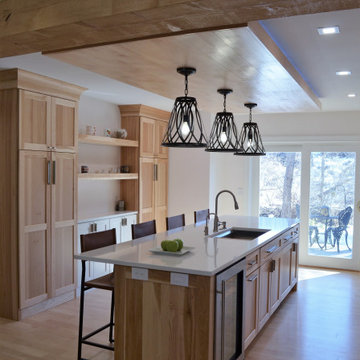
This is an example of a medium sized farmhouse single-wall open plan kitchen in New York with a single-bowl sink, shaker cabinets, light wood cabinets, quartz worktops, black splashback, ceramic splashback, stainless steel appliances, light hardwood flooring, an island, beige floors, white worktops and a wood ceiling.
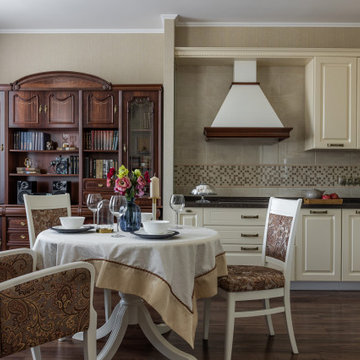
Photo of a small traditional l-shaped kitchen/diner in Other with a submerged sink, recessed-panel cabinets, beige cabinets, composite countertops, beige splashback, ceramic splashback, white appliances, laminate floors, no island, brown floors, brown worktops and a drop ceiling.
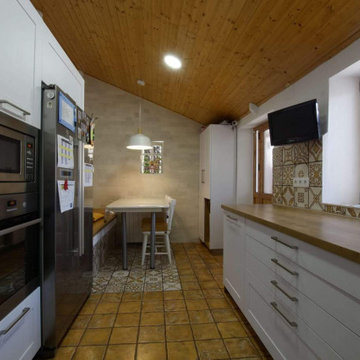
Imagen de la cocina comedor.
Photo of a medium sized rustic u-shaped kitchen/diner in Malaga with a single-bowl sink, beaded cabinets, white cabinets, wood worktops, multi-coloured splashback, ceramic splashback, stainless steel appliances, ceramic flooring, no island, brown floors, brown worktops and a wood ceiling.
Photo of a medium sized rustic u-shaped kitchen/diner in Malaga with a single-bowl sink, beaded cabinets, white cabinets, wood worktops, multi-coloured splashback, ceramic splashback, stainless steel appliances, ceramic flooring, no island, brown floors, brown worktops and a wood ceiling.
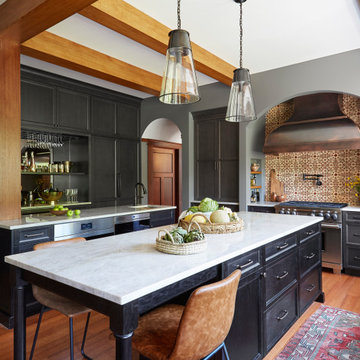
A custom copper hood, hand painted terra-cotta tile backsplash, wooden beams and rich Taj Mahal quartzite counters create a sophisticated and comfortable kitchen. With double islands, plenty of prep space, and a built-in bar area, this kitchen is ideal for entertaining.
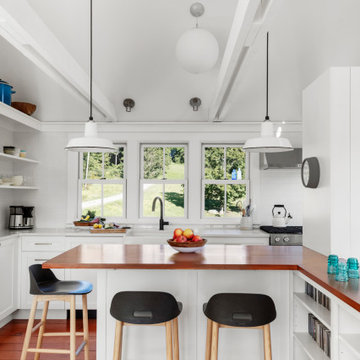
TEAM
Architect: LDa Architecture & Interiors
Builder: Lou Boxer Builder
Photographer: Greg Premru Photography
Design ideas for a small farmhouse galley open plan kitchen in Boston with a breakfast bar, white cabinets, quartz worktops, white worktops, a belfast sink, white splashback, stainless steel appliances, medium hardwood flooring, exposed beams, shaker cabinets and brown floors.
Design ideas for a small farmhouse galley open plan kitchen in Boston with a breakfast bar, white cabinets, quartz worktops, white worktops, a belfast sink, white splashback, stainless steel appliances, medium hardwood flooring, exposed beams, shaker cabinets and brown floors.
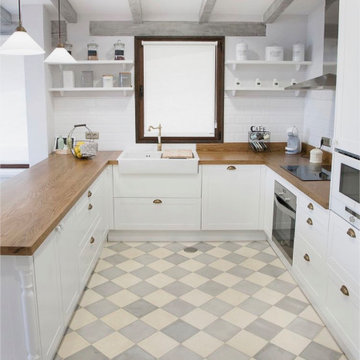
Cocina para una casa de campo. Cocina americana con encimara de madera y mueblo blanco. Suelo hidráulico haciendo un damero blanco y gris
Medium sized country u-shaped open plan kitchen in Madrid with a belfast sink, white cabinets, wood worktops, white splashback, ceramic splashback, stainless steel appliances, a breakfast bar and a vaulted ceiling.
Medium sized country u-shaped open plan kitchen in Madrid with a belfast sink, white cabinets, wood worktops, white splashback, ceramic splashback, stainless steel appliances, a breakfast bar and a vaulted ceiling.
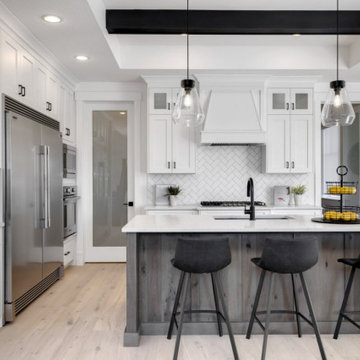
Medium sized traditional l-shaped open plan kitchen in Calgary with a submerged sink, shaker cabinets, white cabinets, engineered stone countertops, white splashback, metro tiled splashback, stainless steel appliances, light hardwood flooring, an island, white worktops and exposed beams.
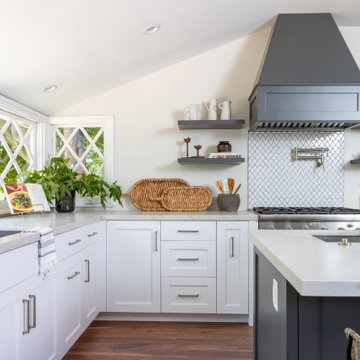
The large state of the art kitchen was completely reconfigured in this renovation. We widened both doorways considerably and the family room is now very much a part of the kitchen area. Thermador and SubZero appliances are throughout the mostly white kitchen. A dark charcoal gray island and custom hood break up the white cabinetry. To the right, is a utility kitchen, laundry and pantry area.
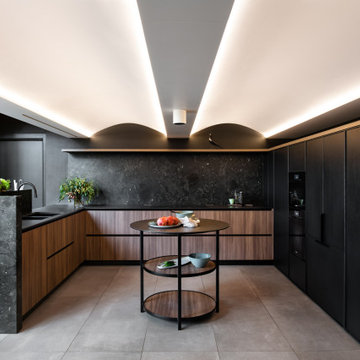
Design is a direct response to architecture and the home owner. It sshould take on all of the challenges, lifes functionality issues to create a space that is highly functional and incredibly beautiful.
The curved ceiling was born out of the three structural beams that could not be moved; these beams sat at 2090mm from the finished floor and really dominated the room.
Downlights would have just made the room feel smaller, it was imperative to us to try and increase the ceiling height, to raise the roof so to speak!

This collaboration was with a return client, who wanted to completely restore and renovate her over 100-year-old Victorian. It was key for the homeowner maintained the original footprint of the home with full front to back views of the sound. A contemporary vision translated into slab doors in a navy high-gloss finish for the island and smoky white for the perimeter and upper cabinetry. Simple, satin nickel contemporary hardware reiterates the linear elements throughout. Interior detailing features rich walnut to complement the herringbone floors. The custom hood is hammered stainless steel to play off the plinth block island legs. The undeniable focal point is the stunning Calacatta Corchia marble selected for the countertops and full-height backsplash and walls. The lighting is a unique, suspended adjustable LED fixture. The twin side-by-side Sub-Zero Pro Fridge/Freezer columns include a glass front to highlight interior storage. The Wolf 60" range with pro handles features 2 30" full-size ovens, 6 burners, and a double griddle. The retractable doors in the wet bar cleverly close to hide the sink and bottle storage. The many windows bring lots of light into the space to make it a warm and inviting place to entertain friends and family.

The dramatic open and airy kitchen remodel revealed just how much potential lied within this home. The sleek white cabinet design is much fresher than the former wood material in this kitchen and make it feel twice as big. The polished quartz countertops and backsplash perfectly complement the apron sink and new appliances, while the adorable pair of 10-lite doors scream, welcome home.
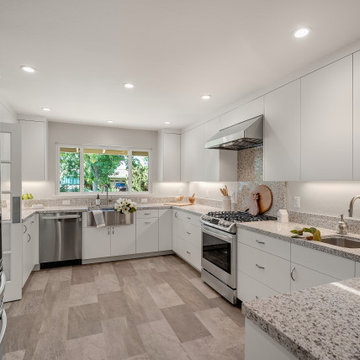
The dramatic open and airy kitchen remodel revealed just how much potential lied within this home. The sleek white cabinet design is much fresher than the former wood material in this kitchen and make it feel twice as big. The polished quartz countertops and backsplash perfectly complement the apron sink and new appliances, while the adorable pair of 10-lite doors scream, welcome home.
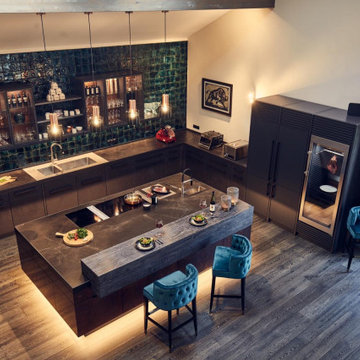
Die Küche vereint verschiedene Komponenten in sich. Die U-förmige Küchenzeile ist auf Maß gefertigt, mit Feinsteinzeug als Arbeitsplatte und integriertem Waschbecken. Die Rückwand wird durch handgefertigte Metrofliesen zum Designobjekt, kombiniert mit einem Oberschrank aus einem Rohstahlkorpus, LED Beleuchtung und Kupferrückwänden. Die Kücheninsel ist rundum aus Kupferfronten gefertigt und die Arbeitsplatte durch einen Rohstahlwinkel eingefasst.
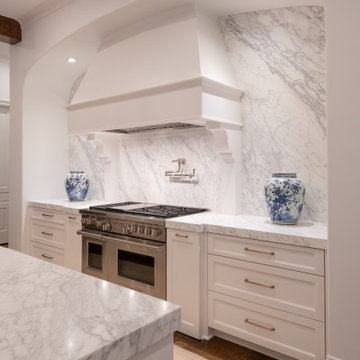
A 48" Wolf Range is the piece de resistance in this home chef's dream kitchen.
This is an example of a large classic l-shaped enclosed kitchen in Dallas with a belfast sink, shaker cabinets, white cabinets, marble worktops, white splashback, marble splashback, medium hardwood flooring, an island, white worktops, exposed beams and stainless steel appliances.
This is an example of a large classic l-shaped enclosed kitchen in Dallas with a belfast sink, shaker cabinets, white cabinets, marble worktops, white splashback, marble splashback, medium hardwood flooring, an island, white worktops, exposed beams and stainless steel appliances.

A magnificent coffered ceiling crafted with locally sourced rustic wood pairs perfectly with the alabaster white painted cabinets. A coordinating kitchen island and copper accents add to the Mediterranean feel of the design.
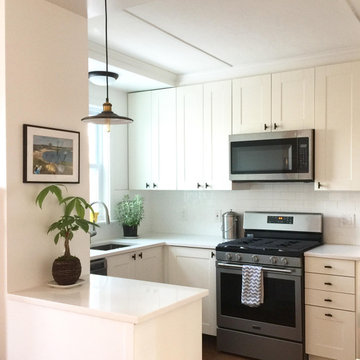
This budget-conscious remodel of a 1910 farmhouse involved opening up the compact kitchen to the primary living space. The palette was intentionally kept spare, with whites and neutrals helping to reflect natural light into the home, making it appear brighter and more spacious. The kitchen layout is designed for maximum efficiency. Despite its limited size, it offers efficient, ample storage, and feels light, bright, and open.
Kitchen with All Types of Ceiling Ideas and Designs
160