Kitchen with All Types of Ceiling Ideas and Designs
Refine by:
Budget
Sort by:Popular Today
1 - 20 of 29 photos
Item 1 of 3

Step into this West Suburban home to instantly be whisked to a romantic villa tucked away in the Italian countryside. Thoughtful details like the quarry stone features, heavy beams and wrought iron harmoniously work with distressed wide-plank wood flooring to create a relaxed feeling of abondanza. Floor: 6-3/4” wide-plank Vintage French Oak Rustic Character Victorian Collection Tuscany edge medium distressed color Bronze. For more information please email us at: sales@signaturehardwoods.com
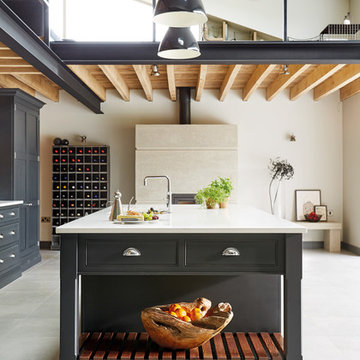
This industrial inspired kitchen is painted in Tom Howley bespoke paint colour Nightshade with Yukon silestone worksurfaces. The client wanted to achieve an open plan family space to entertain that would benefit from their beautiful garden space.
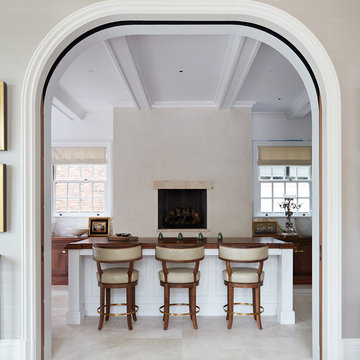
Originally built in 1929 and designed by famed architect Albert Farr who was responsible for the Wolf House that was built for Jack London in Glen Ellen, this building has always had tremendous historical significance. In keeping with tradition, the new design incorporates intricate plaster crown moulding details throughout with a splash of contemporary finishes lining the corridors. From venetian plaster finishes to German engineered wood flooring this house exhibits a delightful mix of traditional and contemporary styles. Many of the rooms contain reclaimed wood paneling, discretely faux-finished Trufig outlets and a completely integrated Savant Home Automation system. Equipped with radiant flooring and forced air-conditioning on the upper floors as well as a full fitness, sauna and spa recreation center at the basement level, this home truly contains all the amenities of modern-day living. The primary suite area is outfitted with floor to ceiling Calacatta stone with an uninterrupted view of the Golden Gate bridge from the bathtub. This building is a truly iconic and revitalized space.

Modern design meets rustic in this open kitchen design. Wood, steel, painted cabinets, and a chiseled edge island bring color and texture together in a cohesive manner.

Inspiration for a farmhouse l-shaped kitchen/diner with beaded cabinets, white cabinets, grey splashback, brick splashback, light hardwood flooring, an island, brown floors, multicoloured worktops, exposed beams, a submerged sink and stainless steel appliances.
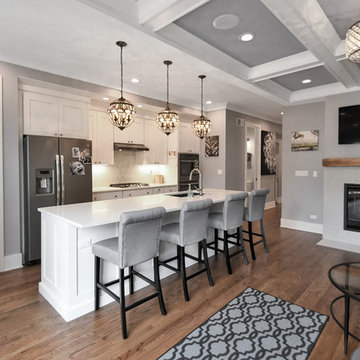
Chicago 2-flat deconversion to single family in the Lincoln Square neighborhood. Complete gut re-hab of existing masonry building by Follyn Builders to create custom luxury single family home. New kitchen was originally a bedroom in the first floor apartment Quite an upgrade from the tiny apartment kitchen! The 2-sided fireplace is open to the dining room on the opposite side of the dividing wall.
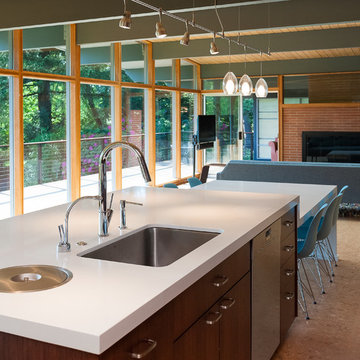
This is an example of a midcentury open plan kitchen in Portland with a submerged sink, flat-panel cabinets, dark wood cabinets, quartz worktops, white splashback, ceramic splashback, integrated appliances, cork flooring, an island, white worktops and a wood ceiling.

Large contemporary l-shaped kitchen/diner in Dallas with a submerged sink, flat-panel cabinets, white cabinets, onyx worktops, white splashback, glass sheet splashback, white appliances, light hardwood flooring, an island, beige floors, beige worktops and a vaulted ceiling.
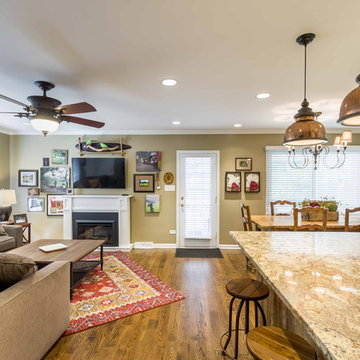
This 1960s split-level home desperately needed a change - not bigger space, just better. We removed the walls between the kitchen, living, and dining rooms to create a large open concept space that still allows a clear definition of space, while offering sight lines between spaces and functions. Homeowners preferred an open U-shape kitchen rather than an island to keep kids out of the cooking area during meal-prep, while offering easy access to the refrigerator and pantry. Green glass tile, granite countertops, shaker cabinets, and rustic reclaimed wood accents highlight the unique character of the home and family. The mix of farmhouse, contemporary and industrial styles make this house their ideal home.
Outside, new lap siding with white trim, and an accent of shake shingles under the gable. The new red door provides a much needed pop of color. Landscaping was updated with a new brick paver and stone front stoop, walk, and landscaping wall.
Project Photography by Kmiecik Imagery.
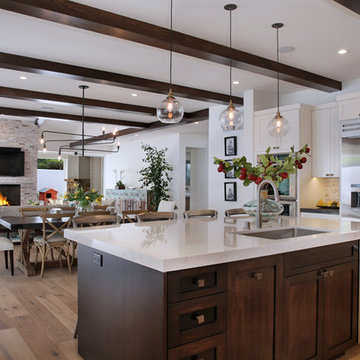
Modern Farmhouse
Design ideas for a large rural kitchen in Orange County with a submerged sink, distressed cabinets, engineered stone countertops, brick splashback, stainless steel appliances, light hardwood flooring, white worktops and exposed beams.
Design ideas for a large rural kitchen in Orange County with a submerged sink, distressed cabinets, engineered stone countertops, brick splashback, stainless steel appliances, light hardwood flooring, white worktops and exposed beams.
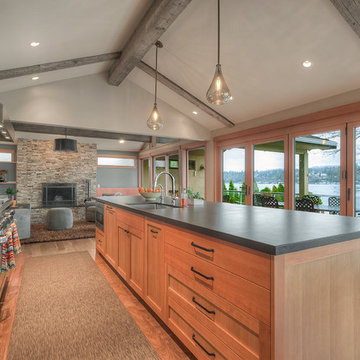
H2D transformed this Mercer Island home into a light filled place to enjoy family, friends and the outdoors. The waterfront home had sweeping views of the lake which were obstructed with the original chopped up floor plan. The goal for the renovation was to open up the main floor to create a great room feel between the sitting room, kitchen, dining and living spaces. A new kitchen was designed for the space with warm toned VG fir shaker style cabinets, reclaimed beamed ceiling, expansive island, and large accordion doors out to the deck. The kitchen and dining room are oriented to take advantage of the waterfront views. Other newly remodeled spaces on the main floor include: entry, mudroom, laundry, pantry, and powder. The remodel of the second floor consisted of combining the existing rooms to create a dedicated master suite with bedroom, large spa-like bathroom, and walk in closet.
Photo: Image Arts Photography
Design: H2D Architecture + Design
www.h2darchitects.com
Construction: Thomas Jacobson Construction
Interior Design: Gary Henderson Interiors
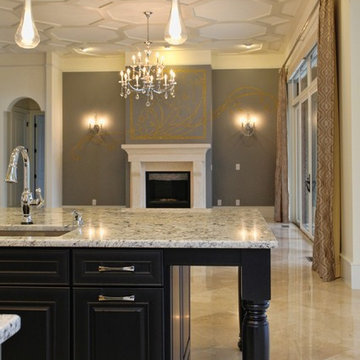
This modern mansion has a grand entrance indeed. To the right is a glorious 3 story stairway with custom iron and glass stair rail. The dining room has dramatic black and gold metallic accents. To the left is a home office, entrance to main level master suite and living area with SW0077 Classic French Gray fireplace wall highlighted with golden glitter hand applied by an artist. Light golden crema marfil stone tile floors, columns and fireplace surround add warmth. The chandelier is surrounded by intricate ceiling details. Just around the corner from the elevator we find the kitchen with large island, eating area and sun room. The SW 7012 Creamy walls and SW 7008 Alabaster trim and ceilings calm the beautiful home.
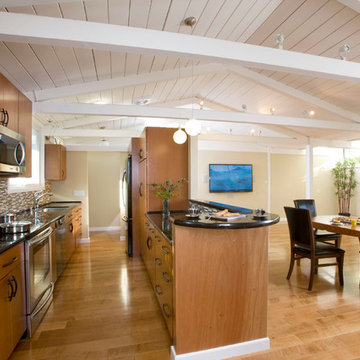
Peter Giles Photography
Inspiration for an expansive classic galley open plan kitchen in San Francisco with a submerged sink, flat-panel cabinets, medium wood cabinets, engineered stone countertops, multi-coloured splashback, mosaic tiled splashback, stainless steel appliances, light hardwood flooring, a breakfast bar, brown floors, black worktops and exposed beams.
Inspiration for an expansive classic galley open plan kitchen in San Francisco with a submerged sink, flat-panel cabinets, medium wood cabinets, engineered stone countertops, multi-coloured splashback, mosaic tiled splashback, stainless steel appliances, light hardwood flooring, a breakfast bar, brown floors, black worktops and exposed beams.
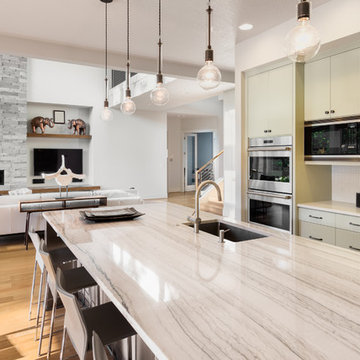
Photo of a large contemporary l-shaped kitchen pantry in San Francisco with a single-bowl sink, shaker cabinets, marble worktops, stainless steel appliances, light hardwood flooring, an island, brown floors, white worktops and a vaulted ceiling.
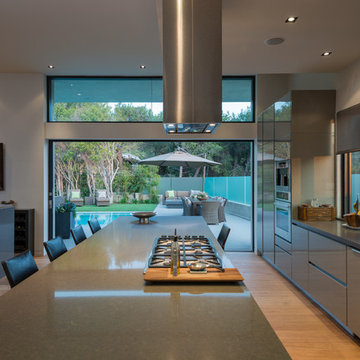
Wallace Ridge Beverly Hills luxury home modern kitchen. William MacCollum.
Design ideas for an expansive contemporary galley open plan kitchen in Los Angeles with flat-panel cabinets, grey cabinets, stainless steel appliances, light hardwood flooring, an island, beige floors, grey worktops and a drop ceiling.
Design ideas for an expansive contemporary galley open plan kitchen in Los Angeles with flat-panel cabinets, grey cabinets, stainless steel appliances, light hardwood flooring, an island, beige floors, grey worktops and a drop ceiling.
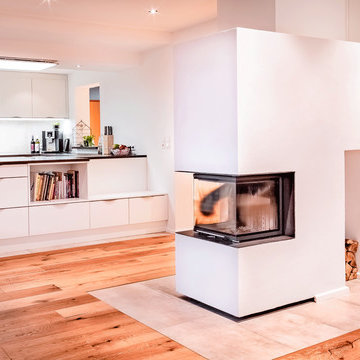
Fotografie Fabio Bosco-Alcamo
Design ideas for a medium sized contemporary grey and white u-shaped open plan kitchen in Other with medium hardwood flooring, brown floors, a drop ceiling, a double-bowl sink, flat-panel cabinets, white cabinets, composite countertops, white splashback, black appliances, a breakfast bar and black worktops.
Design ideas for a medium sized contemporary grey and white u-shaped open plan kitchen in Other with medium hardwood flooring, brown floors, a drop ceiling, a double-bowl sink, flat-panel cabinets, white cabinets, composite countertops, white splashback, black appliances, a breakfast bar and black worktops.
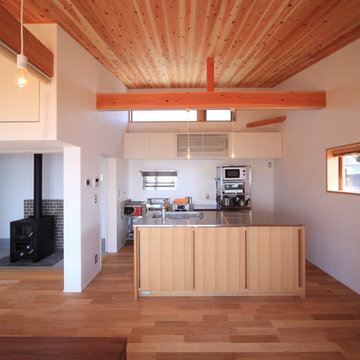
料理が得意なご主人の厨房のようなキッチン。冬は薪ストーブ料理も愉しみます。
Inspiration for a modern galley open plan kitchen in Other with a submerged sink, medium wood cabinets, stainless steel worktops, white splashback, stainless steel appliances, medium hardwood flooring, an island, beige floors, grey worktops and a wood ceiling.
Inspiration for a modern galley open plan kitchen in Other with a submerged sink, medium wood cabinets, stainless steel worktops, white splashback, stainless steel appliances, medium hardwood flooring, an island, beige floors, grey worktops and a wood ceiling.
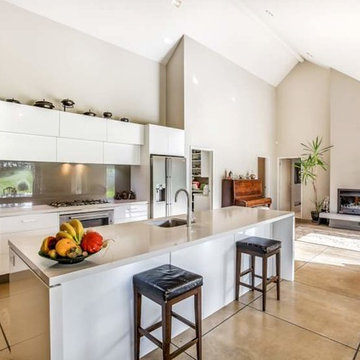
Large modern single-wall kitchen/diner in Auckland with a submerged sink, raised-panel cabinets, white cabinets, marble worktops, metallic splashback, glass sheet splashback, stainless steel appliances, ceramic flooring, an island, brown floors, white worktops and a vaulted ceiling.
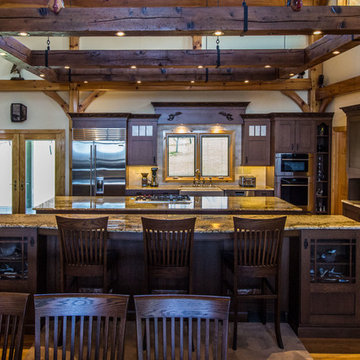
Craftsman style kitchen remodel
Brazillian Tostado Granite countertops
Hardwood floors
Kohler Whitehaven Apron Front Double Bowl Sink-Almond farmhouse sink
WoodMode Quartersawn Oak w/ Oxord Stain-Sonoma-Overlay
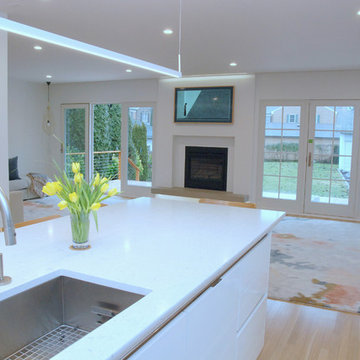
Robin Bailey
Photo of an expansive industrial l-shaped open plan kitchen in New York with a submerged sink, flat-panel cabinets, white cabinets, white splashback, stainless steel appliances, light hardwood flooring, an island, white worktops and a coffered ceiling.
Photo of an expansive industrial l-shaped open plan kitchen in New York with a submerged sink, flat-panel cabinets, white cabinets, white splashback, stainless steel appliances, light hardwood flooring, an island, white worktops and a coffered ceiling.
Kitchen with All Types of Ceiling Ideas and Designs
1