Kitchen with All Types of Ceiling Ideas and Designs
Refine by:
Budget
Sort by:Popular Today
181 - 200 of 773 photos
Item 1 of 3

Farmhouse galley open plan kitchen in Tokyo with a submerged sink, flat-panel cabinets, medium wood cabinets, stainless steel worktops, brown splashback, stainless steel appliances, light hardwood flooring and a breakfast bar.
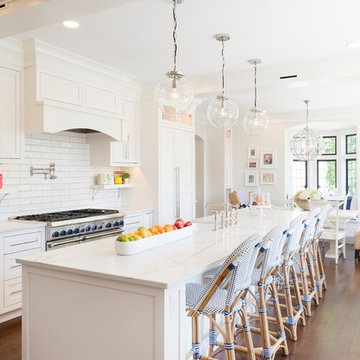
This is the most perfect use of the space. An expansive eleven-foot island and gourmet six-burner gas range are perfect for the at-home chef! The additional molding details on the island help anchor it in the space and give it a more personalized touch.
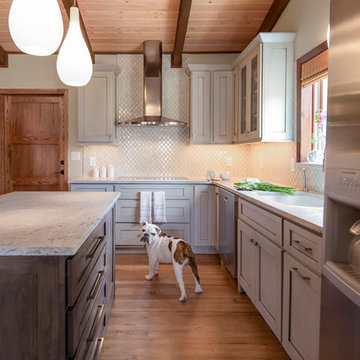
Custom Shaker Cabinets - the perimeter is painted, the island is stained. White leathered granite countertops. Moroccan ceramic tile. White washed pine planked ceiling. Photo Credit: Sara Yoder

Spacecrafting Photography
Photo of a classic l-shaped open plan kitchen in Minneapolis with raised-panel cabinets, white cabinets, white splashback, metro tiled splashback, dark hardwood flooring, an island, brown floors, white worktops and a coffered ceiling.
Photo of a classic l-shaped open plan kitchen in Minneapolis with raised-panel cabinets, white cabinets, white splashback, metro tiled splashback, dark hardwood flooring, an island, brown floors, white worktops and a coffered ceiling.
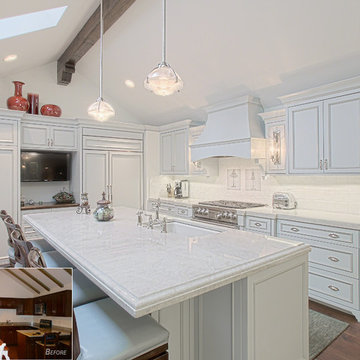
Traditional style white kitchen with quartzite counters and TV nook.
Norman Sizemore-Photographer
This is an example of a large classic l-shaped kitchen in Chicago with recessed-panel cabinets, white cabinets, quartz worktops, white splashback, ceramic splashback, dark hardwood flooring, an island, a submerged sink, stainless steel appliances, brown floors, white worktops and exposed beams.
This is an example of a large classic l-shaped kitchen in Chicago with recessed-panel cabinets, white cabinets, quartz worktops, white splashback, ceramic splashback, dark hardwood flooring, an island, a submerged sink, stainless steel appliances, brown floors, white worktops and exposed beams.
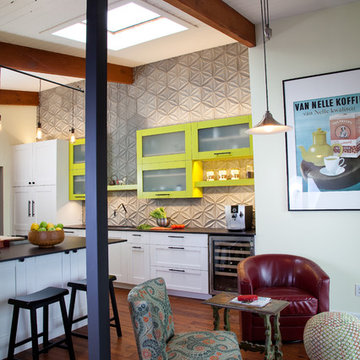
Gail Ownes
Midcentury u-shaped open plan kitchen in Other with a single-bowl sink, shaker cabinets, yellow cabinets, engineered stone countertops, grey splashback, cement tile splashback, stainless steel appliances, medium hardwood flooring, a breakfast bar, brown floors, black worktops and exposed beams.
Midcentury u-shaped open plan kitchen in Other with a single-bowl sink, shaker cabinets, yellow cabinets, engineered stone countertops, grey splashback, cement tile splashback, stainless steel appliances, medium hardwood flooring, a breakfast bar, brown floors, black worktops and exposed beams.

Paint and Natural wood cabinets
This is an example of a large rustic u-shaped kitchen in Other with a belfast sink, shaker cabinets, white cabinets, red splashback, brick splashback, integrated appliances, medium hardwood flooring, an island, brown floors, white worktops and a wood ceiling.
This is an example of a large rustic u-shaped kitchen in Other with a belfast sink, shaker cabinets, white cabinets, red splashback, brick splashback, integrated appliances, medium hardwood flooring, an island, brown floors, white worktops and a wood ceiling.

This 6,000sf luxurious custom new construction 5-bedroom, 4-bath home combines elements of open-concept design with traditional, formal spaces, as well. Tall windows, large openings to the back yard, and clear views from room to room are abundant throughout. The 2-story entry boasts a gently curving stair, and a full view through openings to the glass-clad family room. The back stair is continuous from the basement to the finished 3rd floor / attic recreation room.
The interior is finished with the finest materials and detailing, with crown molding, coffered, tray and barrel vault ceilings, chair rail, arched openings, rounded corners, built-in niches and coves, wide halls, and 12' first floor ceilings with 10' second floor ceilings.
It sits at the end of a cul-de-sac in a wooded neighborhood, surrounded by old growth trees. The homeowners, who hail from Texas, believe that bigger is better, and this house was built to match their dreams. The brick - with stone and cast concrete accent elements - runs the full 3-stories of the home, on all sides. A paver driveway and covered patio are included, along with paver retaining wall carved into the hill, creating a secluded back yard play space for their young children.
Project photography by Kmieick Imagery.

At The Resort, seeing is believing. This is a home in a class of its own; a home of grand proportions and timeless classic features, with a contemporary theme designed to appeal to today’s modern family. From the grand foyer with its soaring ceilings, stainless steel lift and stunning granite staircase right through to the state-of-the-art kitchen, this is a home designed to impress, and offers the perfect combination of luxury, style and comfort for every member of the family. No detail has been overlooked in providing peaceful spaces for private retreat, including spacious bedrooms and bathrooms, a sitting room, balcony and home theatre. For pure and total indulgence, the master suite, reminiscent of a five-star resort hotel, has a large well-appointed ensuite that is a destination in itself. If you can imagine living in your own luxury holiday resort, imagine life at The Resort...here you can live the life you want, without compromise – there’ll certainly be no need to leave home, with your own dream outdoor entertaining pavilion right on your doorstep! A spacious alfresco terrace connects your living areas with the ultimate outdoor lifestyle – living, dining, relaxing and entertaining, all in absolute style. Be the envy of your friends with a fully integrated outdoor kitchen that includes a teppanyaki barbecue, pizza oven, fridges, sink and stone benchtops. In its own adjoining pavilion is a deep sunken spa, while a guest bathroom with an outdoor shower is discreetly tucked around the corner. It’s all part of the perfect resort lifestyle available to you and your family every day, all year round, at The Resort. The Resort is the latest luxury home designed and constructed by Atrium Homes, a West Australian building company owned and run by the Marcolina family. For over 25 years, three generations of the Marcolina family have been designing and building award-winning homes of quality and distinction, and The Resort is a stunning showcase for Atrium’s attention to detail and superb craftsmanship. For those who appreciate the finer things in life, The Resort boasts features like designer lighting, stone benchtops throughout, porcelain floor tiles, extra-height ceilings, premium window coverings, a glass-enclosed wine cellar, a study and home theatre, and a kitchen with a separate scullery and prestige European appliances. As with every Atrium home, The Resort represents the company’s family values of innovation, excellence and value for money.
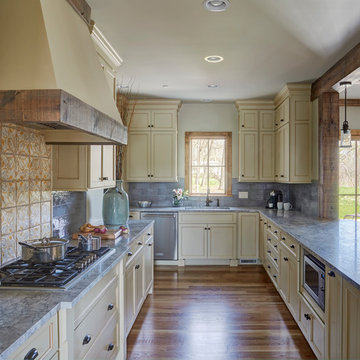
Photo Credit: Kaskel Photo
Medium sized rustic u-shaped kitchen/diner in Chicago with a single-bowl sink, recessed-panel cabinets, beige cabinets, quartz worktops, grey splashback, cement tile splashback, stainless steel appliances, light hardwood flooring, a breakfast bar, brown floors, grey worktops and exposed beams.
Medium sized rustic u-shaped kitchen/diner in Chicago with a single-bowl sink, recessed-panel cabinets, beige cabinets, quartz worktops, grey splashback, cement tile splashback, stainless steel appliances, light hardwood flooring, a breakfast bar, brown floors, grey worktops and exposed beams.
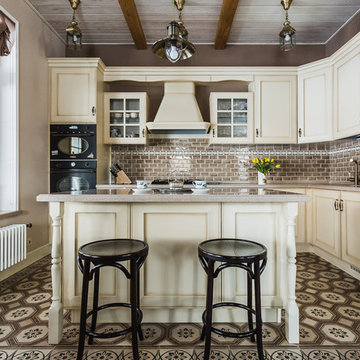
Дом в Подмосковье
Design ideas for a medium sized classic l-shaped kitchen/diner in Moscow with recessed-panel cabinets, beige cabinets, brown splashback, metro tiled splashback, black appliances, an island, multi-coloured floors, a double-bowl sink, composite countertops, porcelain flooring, beige worktops and exposed beams.
Design ideas for a medium sized classic l-shaped kitchen/diner in Moscow with recessed-panel cabinets, beige cabinets, brown splashback, metro tiled splashback, black appliances, an island, multi-coloured floors, a double-bowl sink, composite countertops, porcelain flooring, beige worktops and exposed beams.
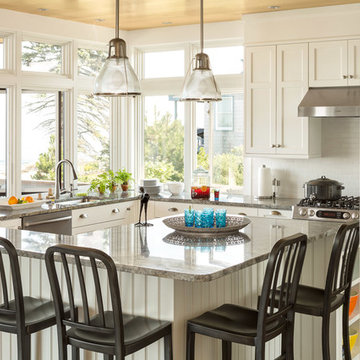
Large windows and white finishes mean this custom kitchen stays bright throughout the day.
Photo of a beach style l-shaped kitchen/diner in Portland Maine with an island, a submerged sink, recessed-panel cabinets, white cabinets, stainless steel appliances, medium hardwood flooring and a wood ceiling.
Photo of a beach style l-shaped kitchen/diner in Portland Maine with an island, a submerged sink, recessed-panel cabinets, white cabinets, stainless steel appliances, medium hardwood flooring and a wood ceiling.
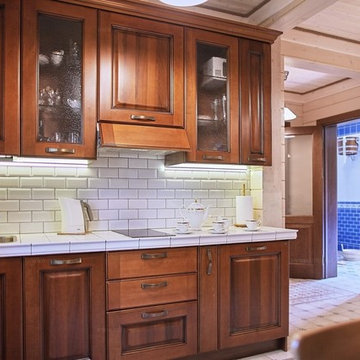
Вид в душевую со стороны кухни-гостиной.
This is an example of a medium sized farmhouse single-wall enclosed kitchen in Moscow with a built-in sink, recessed-panel cabinets, brown cabinets, tile countertops, white splashback, ceramic splashback, stainless steel appliances, porcelain flooring, no island, beige floors, white worktops and exposed beams.
This is an example of a medium sized farmhouse single-wall enclosed kitchen in Moscow with a built-in sink, recessed-panel cabinets, brown cabinets, tile countertops, white splashback, ceramic splashback, stainless steel appliances, porcelain flooring, no island, beige floors, white worktops and exposed beams.
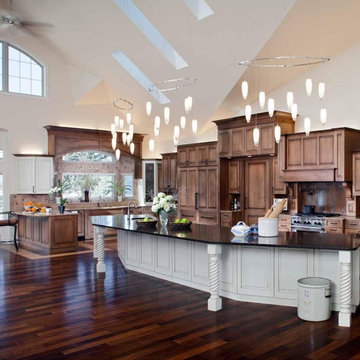
This is an example of an expansive contemporary u-shaped open plan kitchen in Other with a submerged sink, raised-panel cabinets, brown cabinets, engineered stone countertops, brown splashback, travertine splashback, integrated appliances, dark hardwood flooring, an island, brown floors, black worktops and a vaulted ceiling.
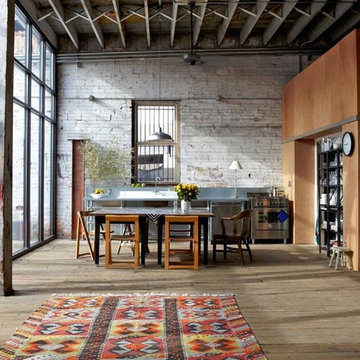
This re-imagined converted warehouse space impressive shows the design compatibility of the Bertazzoni Master Series Range. Its sleek lines and elegant contours combined with the contemporary floor to ceiling windows perfectly balance the original materials featured on the brick walls, concrete beams and industrial ceiling.
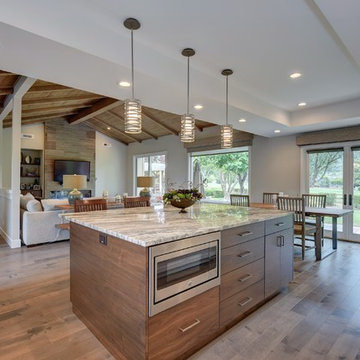
Budget analysis and project development by: May Construction, Inc. We reconfigured the existing floor plan to help create more efficient usable space. The kitchen and dining room are now one big room that is open to the great room, and the golf course view was made more prominent.
Budget analysis and project development by: May Construction, Inc. -
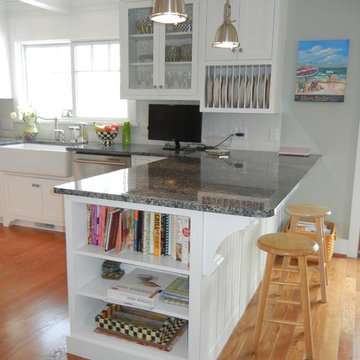
Transitional kitchen remodel with stainless steel accents, granite perimeter countertops, marble island countertop, and tile backsplash. Built-Ins add functional storage in an aesthetically pleasing way.
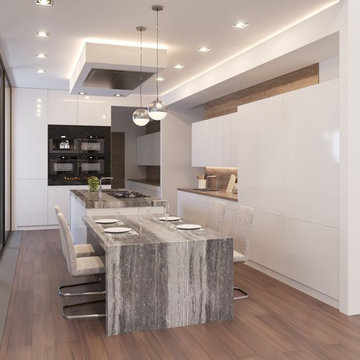
This is an example of a medium sized modern galley kitchen in Los Angeles with a built-in sink, flat-panel cabinets, brown cabinets, marble worktops, brown splashback, black appliances, porcelain flooring, grey floors, grey worktops and a vaulted ceiling.
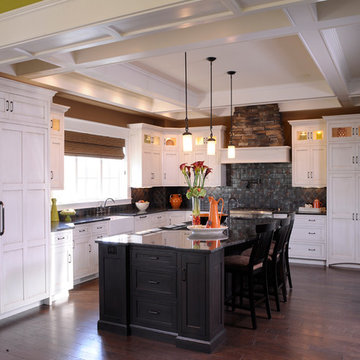
Traditional l-shaped kitchen/diner in Columbus with white cabinets, black splashback, shaker cabinets, stainless steel appliances, dark hardwood flooring, an island, black worktops, a coffered ceiling and a belfast sink.
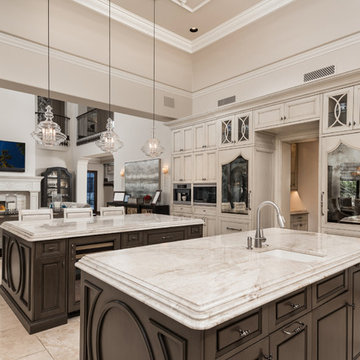
If you look closely you will notice this refrigerator is in two different parts, as well as the kitchen's double ovens, double islands, pendant lighting, and cream kitchen cabinets.
Kitchen with All Types of Ceiling Ideas and Designs
10