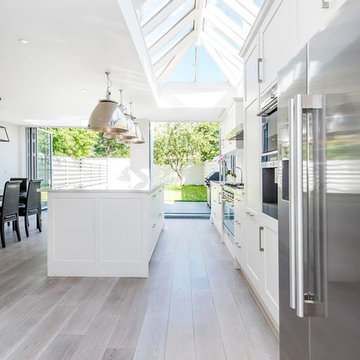Kitchen with All Types of Ceiling Ideas and Designs
Refine by:
Budget
Sort by:Popular Today
101 - 120 of 773 photos
Item 1 of 3

Photo of a contemporary single-wall kitchen/diner in Nagoya with flat-panel cabinets, grey cabinets, stainless steel worktops, grey splashback, light hardwood flooring, an island and brown floors.

This kitchen-living room open concept floor plan features two custom kitchen islands, a farmhouse sink, a beautiful traditional brick fireplace, and bold exposed wood beams.
Built by Southern Green Builders in Houston, Texas
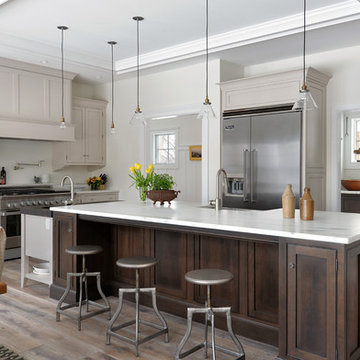
Photography - www.kimsmithphoto.com
Home Build by Russell P. Legare
Photo of a medium sized traditional l-shaped kitchen/diner in Portland Maine with beaded cabinets, marble worktops, stainless steel appliances, medium hardwood flooring, an island, white worktops and a coffered ceiling.
Photo of a medium sized traditional l-shaped kitchen/diner in Portland Maine with beaded cabinets, marble worktops, stainless steel appliances, medium hardwood flooring, an island, white worktops and a coffered ceiling.
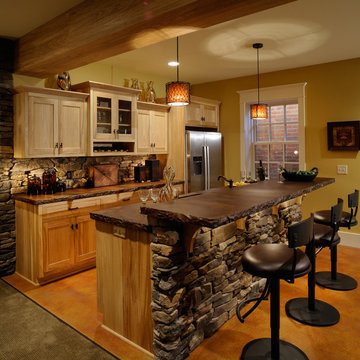
This is an example of a rustic galley kitchen in Columbus with stainless steel appliances, concrete worktops, shaker cabinets, light wood cabinets, carpet, an island and exposed beams.
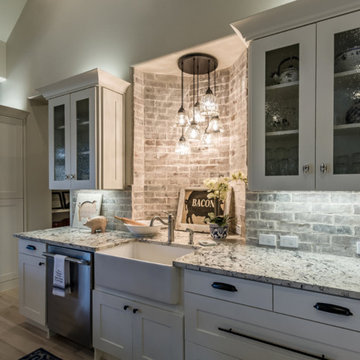
This is an example of a large modern u-shaped kitchen pantry in Dallas with a belfast sink, shaker cabinets, white cabinets, granite worktops, grey splashback, brick splashback, stainless steel appliances, light hardwood flooring, an island, brown floors, grey worktops and exposed beams.
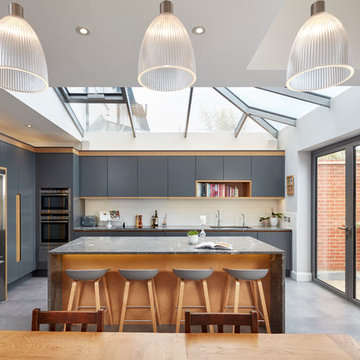
Bespoke kitchen design created by Extreme exclusively for a private client in South West London. Created in collaboration with Paul Wiggins Architects.

Tom Sullam Photography
Schiffini kitchen
Saarinen Tulip table
Vitra Vegetal Chair
Design ideas for a medium sized modern galley kitchen/diner in London with flat-panel cabinets, glass sheet splashback, a submerged sink, white cabinets, quartz worktops, black splashback, stainless steel appliances, marble flooring and no island.
Design ideas for a medium sized modern galley kitchen/diner in London with flat-panel cabinets, glass sheet splashback, a submerged sink, white cabinets, quartz worktops, black splashback, stainless steel appliances, marble flooring and no island.

Beautiful updated kitchen with a twist of transitional and traditional features!
Large traditional kitchen/diner in Philadelphia with a belfast sink, raised-panel cabinets, white cabinets, stainless steel appliances, ceramic flooring, an island, grey floors, multi-coloured splashback, black worktops, engineered stone countertops, metro tiled splashback and exposed beams.
Large traditional kitchen/diner in Philadelphia with a belfast sink, raised-panel cabinets, white cabinets, stainless steel appliances, ceramic flooring, an island, grey floors, multi-coloured splashback, black worktops, engineered stone countertops, metro tiled splashback and exposed beams.

The natural wood floors beautifully accent the design of this gorgeous gourmet kitchen, complete with vaulted ceilings, brass lighting and a dark wood island.
Photo Credit: Shane Organ Photography
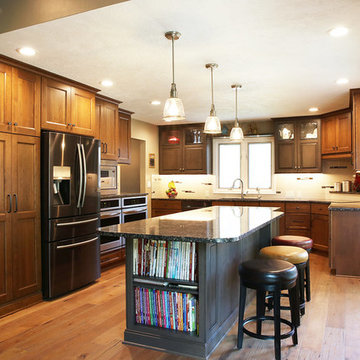
Inspiration for a large classic u-shaped kitchen pantry in Omaha with a double-bowl sink, recessed-panel cabinets, dark wood cabinets, granite worktops, white splashback, metro tiled splashback, stainless steel appliances, medium hardwood flooring, an island, brown floors, grey worktops and a vaulted ceiling.
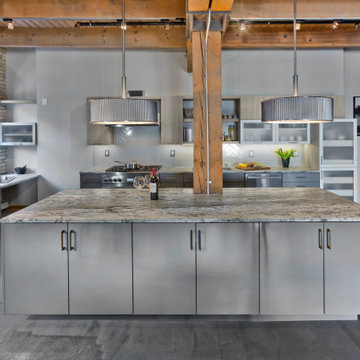
Photo of a large industrial l-shaped kitchen in Minneapolis with a submerged sink, flat-panel cabinets, grey cabinets, grey splashback, stainless steel appliances, an island, grey floors, grey worktops and exposed beams.

Farmhouse galley open plan kitchen in Tokyo with a submerged sink, flat-panel cabinets, medium wood cabinets, stainless steel worktops, brown splashback, stainless steel appliances, light hardwood flooring and a breakfast bar.

vaulted ceilings and clean finishes highlight the mix of contemporary design and cottage details in this light filled kitchen and dining space
Photo of a medium sized coastal l-shaped kitchen/diner in Orange County with a submerged sink, flat-panel cabinets, white cabinets, engineered stone countertops, white splashback, mosaic tiled splashback, stainless steel appliances, light hardwood flooring, an island, grey worktops, white floors and exposed beams.
Photo of a medium sized coastal l-shaped kitchen/diner in Orange County with a submerged sink, flat-panel cabinets, white cabinets, engineered stone countertops, white splashback, mosaic tiled splashback, stainless steel appliances, light hardwood flooring, an island, grey worktops, white floors and exposed beams.

Photo of a large rustic u-shaped kitchen/diner in Other with a submerged sink, raised-panel cabinets, light wood cabinets, beige splashback, stone tiled splashback, stainless steel appliances, medium hardwood flooring, an island, quartz worktops, brown floors, white worktops and exposed beams.

丸テーブルと無垢の家具が可愛らしく、薪ストーブが似合う山小屋風のおしゃれな平屋。キッチンは両端に動線を設けてリビングとダイニングの両方にアクセスがしやすいように配置しました。背面の食器棚はダイニング側まで延ばし、収納量を確保しました。
This is an example of a large scandinavian single-wall open plan kitchen in Other with an integrated sink, flat-panel cabinets, white cabinets, stainless steel worktops, mosaic tiled splashback, an island, white splashback, stainless steel appliances, vinyl flooring, black floors and a wood ceiling.
This is an example of a large scandinavian single-wall open plan kitchen in Other with an integrated sink, flat-panel cabinets, white cabinets, stainless steel worktops, mosaic tiled splashback, an island, white splashback, stainless steel appliances, vinyl flooring, black floors and a wood ceiling.
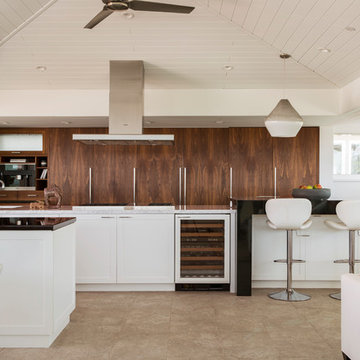
Photo of a medium sized coastal galley open plan kitchen in Los Angeles with a single-bowl sink, flat-panel cabinets, dark wood cabinets, multiple islands, beige floors, ceramic flooring and a timber clad ceiling.
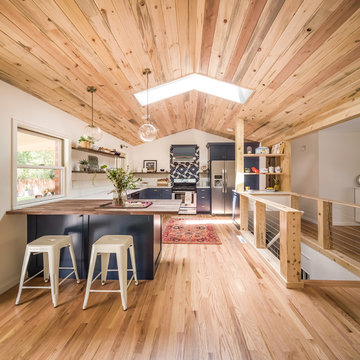
One of the big challenges we faced in this kitchen were the stairs to the basement that are smack dab in the middle of the kitchen - really in the middle of the home. I took this as a design opportunity and designed beetle kill pine posts with steel cables as the stair surround. We took the ceiling up as high as we could to give the room more impact and clad the ceiling with beetle kill pine planks.

The kitchen renovation included simple, white kitchen shaker style kitchen cabinetry that was complimented by a bright, yellow, Italian range.
This theme of layering: simple, monochromatic whites and creams makes its way around the space and draws attention to the warmth of the floor and ceilings.
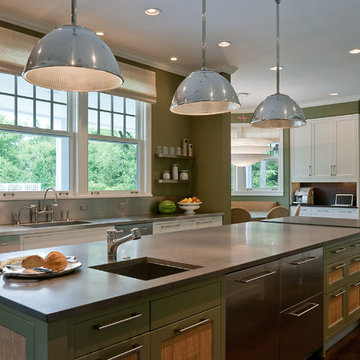
Bruce Van Inwegen
Design ideas for a large traditional kitchen/diner in Chicago with an integrated sink, recessed-panel cabinets, green cabinets, marble worktops, metallic splashback, stainless steel appliances, dark hardwood flooring, an island, brown floors, grey worktops and a vaulted ceiling.
Design ideas for a large traditional kitchen/diner in Chicago with an integrated sink, recessed-panel cabinets, green cabinets, marble worktops, metallic splashback, stainless steel appliances, dark hardwood flooring, an island, brown floors, grey worktops and a vaulted ceiling.
Kitchen with All Types of Ceiling Ideas and Designs
6
