Kitchen with All Types of Ceiling Ideas and Designs
Refine by:
Budget
Sort by:Popular Today
81 - 100 of 773 photos
Item 1 of 3
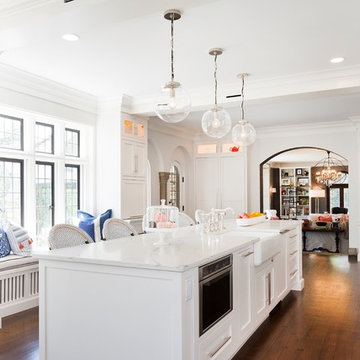
This is the most perfect use of the space. An expansive eleven-foot island and custom built in cabinets give the perfect amount of storage in this kitchen space. Not only is there seating at the large island, but the windows also feature bench seating!
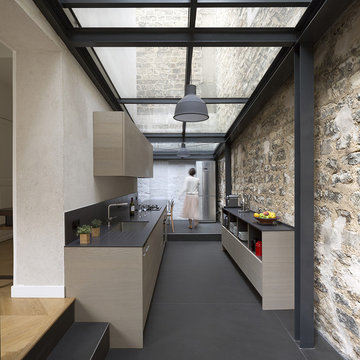
THINK TANK architecture - Cécile Septet photographe
This is an example of a medium sized modern galley kitchen in Paris with a submerged sink, flat-panel cabinets and no island.
This is an example of a medium sized modern galley kitchen in Paris with a submerged sink, flat-panel cabinets and no island.

Gil Schafer, Architect
Rita Konig, Interior Designer
Chambers & Chambers, Local Architect
Fredericka Moller, Landscape Architect
Eric Piasecki, Photographer
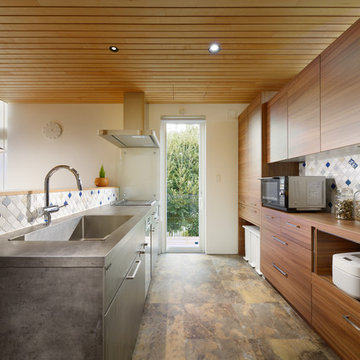
Design ideas for a scandi galley kitchen in Other with an integrated sink, flat-panel cabinets, medium wood cabinets, wood worktops, multi-coloured splashback and multi-coloured floors.

The kitchen has been cleverly designed to maximise the space. The tall fridge/freezer unit has been dropped to fit the ceiling height and the corner unit houses a pull-out larder cupboard. Oak worktops and live edge solid oak shelving add warmth. The Ercol dining chairs are vintage, with new cushions upholstered in Christopher Farr cloth.
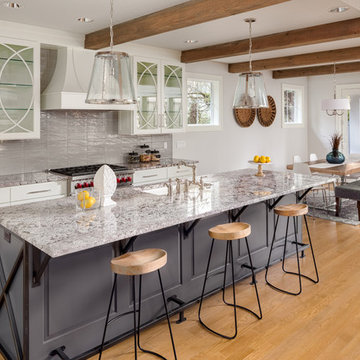
Powered by CABINETWORX
large open kitchen concept with open faced white cabinetry, gray island cabinets, glass subway backsplash, pendant and LED lighting, quartz countertops, wood beamed ceilings, french doors, light hardwood flooring, stainless steel appliances, open dining space

This white-on-white kitchen design has a transitional style and incorporates beautiful clean lines. It features a Personal Paint Match finish on the Kitchen Island matched to Sherwin-Williams "Threshold Taupe" SW7501 and a mix of light tan paint and vibrant orange décor. These colors really pop out on the “white canvas” of this design. The designer chose a beautiful combination of white Dura Supreme cabinetry (in "Classic White" paint), white subway tile backsplash, white countertops, white trim, and a white sink. The built-in breakfast nook (L-shaped banquette bench seating) attached to the kitchen island was the perfect choice to give this kitchen seating for entertaining and a kitchen island that will still have free counter space while the homeowner entertains.
Design by Studio M Kitchen & Bath, Plymouth, Minnesota.
Request a FREE Dura Supreme Brochure Packet:
https://www.durasupreme.com/request-brochures/
Find a Dura Supreme Showroom near you today:
https://www.durasupreme.com/request-brochures
Want to become a Dura Supreme Dealer? Go to:
https://www.durasupreme.com/become-a-cabinet-dealer-request-form/

A modern kitchen with gray cabinets and stainless steel appliances.
John Horner
Modern single-wall open plan kitchen in Boston with a submerged sink, flat-panel cabinets, grey cabinets, marble worktops, grey splashback, stone tiled splashback, integrated appliances, dark hardwood flooring, an island, brown floors, grey worktops and exposed beams.
Modern single-wall open plan kitchen in Boston with a submerged sink, flat-panel cabinets, grey cabinets, marble worktops, grey splashback, stone tiled splashback, integrated appliances, dark hardwood flooring, an island, brown floors, grey worktops and exposed beams.

This is an example of a large industrial galley open plan kitchen in London with a double-bowl sink, shaker cabinets, grey cabinets, marble worktops, black appliances, medium hardwood flooring and an island.
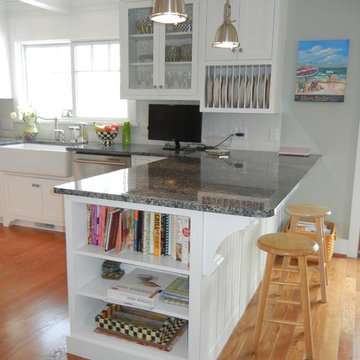
Transitional kitchen remodel with stainless steel accents, granite perimeter countertops, marble island countertop, and tile backsplash. Built-Ins add functional storage in an aesthetically pleasing way.

david marlowe
Design ideas for a large l-shaped kitchen/diner in Albuquerque with an island, a built-in sink, shaker cabinets, medium wood cabinets, granite worktops, multi-coloured splashback, ceramic splashback, stainless steel appliances, ceramic flooring, beige floors, multicoloured worktops and exposed beams.
Design ideas for a large l-shaped kitchen/diner in Albuquerque with an island, a built-in sink, shaker cabinets, medium wood cabinets, granite worktops, multi-coloured splashback, ceramic splashback, stainless steel appliances, ceramic flooring, beige floors, multicoloured worktops and exposed beams.
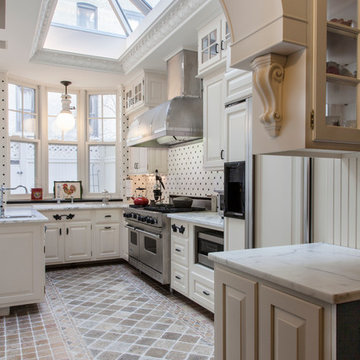
Photo of a classic u-shaped enclosed kitchen in New York with raised-panel cabinets, white splashback and integrated appliances.

Peter Giles Photography
Photo of an expansive traditional galley open plan kitchen in San Francisco with a submerged sink, flat-panel cabinets, medium wood cabinets, engineered stone countertops, multi-coloured splashback, mosaic tiled splashback, stainless steel appliances, light hardwood flooring, a breakfast bar, brown floors, black worktops and exposed beams.
Photo of an expansive traditional galley open plan kitchen in San Francisco with a submerged sink, flat-panel cabinets, medium wood cabinets, engineered stone countertops, multi-coloured splashback, mosaic tiled splashback, stainless steel appliances, light hardwood flooring, a breakfast bar, brown floors, black worktops and exposed beams.

Beautiful Handleless Open Plan Kitchen in Lava Grey Satin Lacquer Finish. A stunning accent wall adds a bold feel to the space.
Photo of a medium sized contemporary galley kitchen/diner in London with flat-panel cabinets, grey cabinets, an island, grey floors, stainless steel appliances, light hardwood flooring and a feature wall.
Photo of a medium sized contemporary galley kitchen/diner in London with flat-panel cabinets, grey cabinets, an island, grey floors, stainless steel appliances, light hardwood flooring and a feature wall.
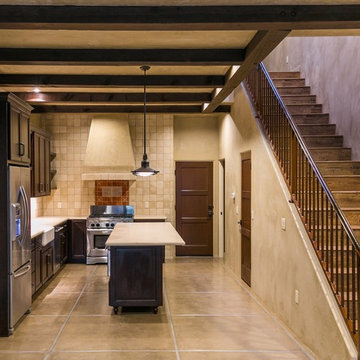
Warm neutral tile, walls and floors mean this kitchen can adapt to a variety of styles.
Design ideas for a mediterranean open plan kitchen in Other with dark wood cabinets, ceramic splashback, stainless steel appliances, concrete flooring, an island, a belfast sink, marble worktops, white splashback, brown floors, white worktops and exposed beams.
Design ideas for a mediterranean open plan kitchen in Other with dark wood cabinets, ceramic splashback, stainless steel appliances, concrete flooring, an island, a belfast sink, marble worktops, white splashback, brown floors, white worktops and exposed beams.
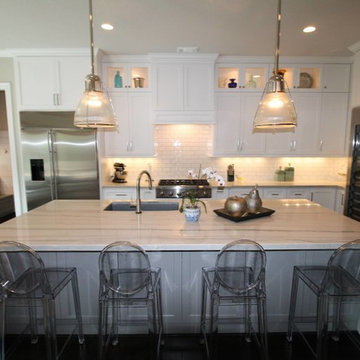
Designed by: Studio H +H Architects
Built by: John Bice Custom Woodwork & Trim
This is an example of a large modern u-shaped kitchen/diner in Houston with an island, a submerged sink, white cabinets, granite worktops, white splashback, stainless steel appliances, dark hardwood flooring, brown floors, multicoloured worktops, a vaulted ceiling, shaker cabinets and metro tiled splashback.
This is an example of a large modern u-shaped kitchen/diner in Houston with an island, a submerged sink, white cabinets, granite worktops, white splashback, stainless steel appliances, dark hardwood flooring, brown floors, multicoloured worktops, a vaulted ceiling, shaker cabinets and metro tiled splashback.

This is an example of a large contemporary u-shaped kitchen/diner in Philadelphia with a submerged sink, flat-panel cabinets, light wood cabinets, black splashback, an island, composite countertops, stone tiled splashback, black appliances, marble flooring, grey floors and a wood ceiling.

Northfield, IL kitchen remodel has an open floor plan which allows for better daylight dispursement. Defining the kitchen, dining, and sitting room space by varying ceiling design and open cabinetry makes the rooms more spacious, yet each space remains well defined. The added skylights in the hall gave natural light in the interior hallway as well as down the lower level stairway. The updated closets and baths use every inch wisely and the visual sight lines throughout are crisp and clean.
Norman Sizemore Photography
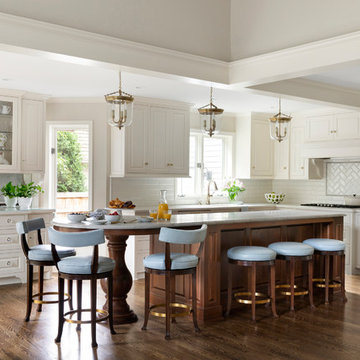
Spacecrafting Photography
This is an example of a classic kitchen in Minneapolis with raised-panel cabinets, white cabinets, marble worktops, white splashback, metro tiled splashback, white worktops and a coffered ceiling.
This is an example of a classic kitchen in Minneapolis with raised-panel cabinets, white cabinets, marble worktops, white splashback, metro tiled splashback, white worktops and a coffered ceiling.
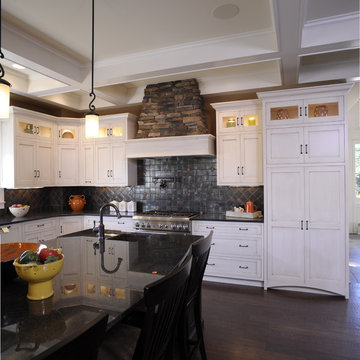
Photo of a rustic l-shaped kitchen/diner in Columbus with white cabinets, black splashback, shaker cabinets, stainless steel appliances, dark hardwood flooring, an island, black worktops, a coffered ceiling and a belfast sink.
Kitchen with All Types of Ceiling Ideas and Designs
5