Kitchen with All Types of Ceiling Ideas and Designs
Refine by:
Budget
Sort by:Popular Today
41 - 60 of 773 photos
Item 1 of 3
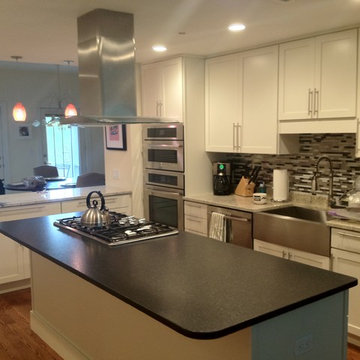
This is an example of a large contemporary u-shaped kitchen pantry in Boston with a belfast sink, recessed-panel cabinets, white cabinets, granite worktops, multi-coloured splashback, matchstick tiled splashback, stainless steel appliances, dark hardwood flooring, an island, brown floors, multicoloured worktops and a vaulted ceiling.

The kitchen island is comprised of pull-out trash & recycling, cookbook shelves, wine storage, seating and a microwave oven niche.
Bunn feet give the island a furniture look.

Paint and Natural wood cabinets
This is an example of a large rustic u-shaped kitchen in Other with a belfast sink, shaker cabinets, white cabinets, red splashback, brick splashback, integrated appliances, medium hardwood flooring, an island, brown floors, white worktops and a wood ceiling.
This is an example of a large rustic u-shaped kitchen in Other with a belfast sink, shaker cabinets, white cabinets, red splashback, brick splashback, integrated appliances, medium hardwood flooring, an island, brown floors, white worktops and a wood ceiling.

This is an example of a medium sized contemporary single-wall kitchen/diner in London with a submerged sink, flat-panel cabinets, beige cabinets, quartz worktops, mirror splashback, stainless steel appliances, an island, grey floors and white worktops.
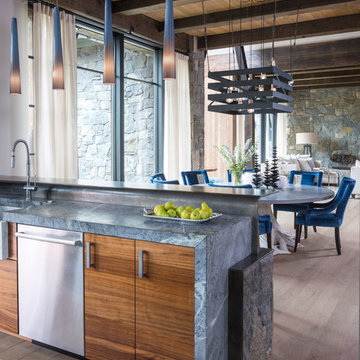
Rustic mountain home with touches of modernism and pops of color.
Design ideas for a contemporary kitchen/diner in Denver with a belfast sink, flat-panel cabinets, medium wood cabinets, stainless steel appliances, light hardwood flooring, beige floors, grey worktops, exposed beams and a breakfast bar.
Design ideas for a contemporary kitchen/diner in Denver with a belfast sink, flat-panel cabinets, medium wood cabinets, stainless steel appliances, light hardwood flooring, beige floors, grey worktops, exposed beams and a breakfast bar.

david marlowe
Large l-shaped kitchen/diner in Albuquerque with a built-in sink, shaker cabinets, medium wood cabinets, granite worktops, multi-coloured splashback, ceramic splashback, stainless steel appliances, ceramic flooring, an island, brown floors, multicoloured worktops and exposed beams.
Large l-shaped kitchen/diner in Albuquerque with a built-in sink, shaker cabinets, medium wood cabinets, granite worktops, multi-coloured splashback, ceramic splashback, stainless steel appliances, ceramic flooring, an island, brown floors, multicoloured worktops and exposed beams.
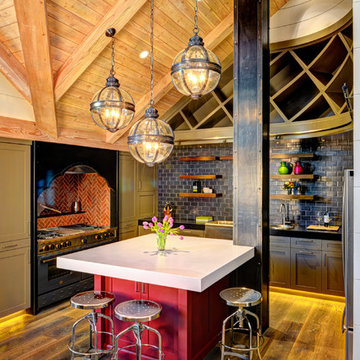
The combination of wood and textured walls offer a rustic and playful ambiance for this spacious kitchen. Appliances were strategically placed to save space so the client can move freely around the place.
Built by ULFBUILT. Contact us today to learn more.

Mert Carpenter Photography
This is an example of a large traditional u-shaped kitchen/diner in San Francisco with a belfast sink, raised-panel cabinets, granite worktops, stainless steel appliances, white cabinets, terracotta flooring, an island, stone tiled splashback, red floors, beige splashback, beige worktops and exposed beams.
This is an example of a large traditional u-shaped kitchen/diner in San Francisco with a belfast sink, raised-panel cabinets, granite worktops, stainless steel appliances, white cabinets, terracotta flooring, an island, stone tiled splashback, red floors, beige splashback, beige worktops and exposed beams.

The renovations to this home feature a bright and open, modern kitchen
Trent Bell Photography
This is an example of a midcentury galley kitchen/diner in Portland Maine with an integrated sink, flat-panel cabinets, white cabinets, stainless steel worktops, metallic splashback, stainless steel appliances, concrete flooring, an island, grey floors, white worktops and a timber clad ceiling.
This is an example of a midcentury galley kitchen/diner in Portland Maine with an integrated sink, flat-panel cabinets, white cabinets, stainless steel worktops, metallic splashback, stainless steel appliances, concrete flooring, an island, grey floors, white worktops and a timber clad ceiling.
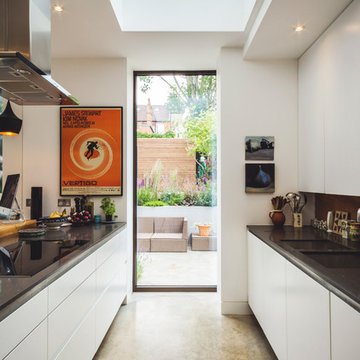
This is an example of a medium sized contemporary galley kitchen in London with flat-panel cabinets, white cabinets, concrete flooring and black worktops.
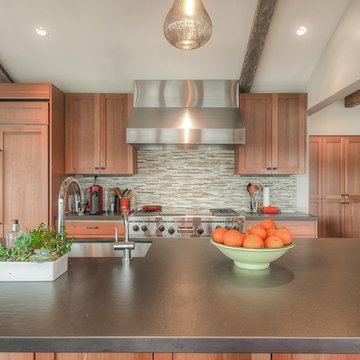
H2D transformed this Mercer Island home into a light filled place to enjoy family, friends and the outdoors. The waterfront home had sweeping views of the lake which were obstructed with the original chopped up floor plan. The goal for the renovation was to open up the main floor to create a great room feel between the sitting room, kitchen, dining and living spaces. A new kitchen was designed for the space with warm toned VG fir shaker style cabinets, reclaimed beamed ceiling, expansive island, and large accordion doors out to the deck. The kitchen and dining room are oriented to take advantage of the waterfront views. Other newly remodeled spaces on the main floor include: entry, mudroom, laundry, pantry, and powder. The remodel of the second floor consisted of combining the existing rooms to create a dedicated master suite with bedroom, large spa-like bathroom, and walk in closet.
Photo: Image Arts Photography
Design: H2D Architecture + Design
www.h2darchitects.com
Construction: Thomas Jacobson Construction
Interior Design: Gary Henderson Interiors
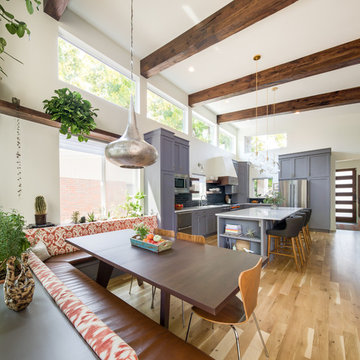
This family home in a Denver neighborhood started out as a dark, ranch home from the 1950’s. We changed the roof line, added windows, large doors, walnut beams, a built-in garden nook, a custom kitchen and a new entrance (among other things). The home didn’t grow dramatically square footage-wise. It grew in ways that really count: Light, air, connection to the outside and a connection to family living.
For more information and Before photos check out my blog post: Before and After: A Ranch Home with Abundant Natural Light and Part One on this here.
Photographs by Sara Yoder. Interior Styling by Kristy Oatman.
FEATURED IN:
Kitchen and Bath Design News
One Kind Design
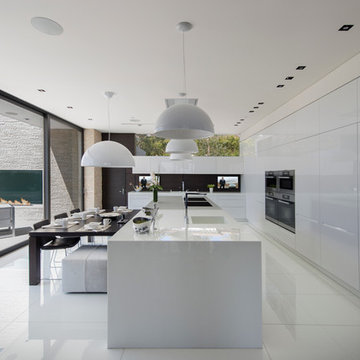
Laurel Way Beverly Hills modern luxury open plan kitchen
Photo of an expansive modern l-shaped kitchen/diner in Los Angeles with flat-panel cabinets, white cabinets, stainless steel appliances, an island, white floors, white worktops and a drop ceiling.
Photo of an expansive modern l-shaped kitchen/diner in Los Angeles with flat-panel cabinets, white cabinets, stainless steel appliances, an island, white floors, white worktops and a drop ceiling.

Large kitchen with dining area, white cabinets, coffered ceiling and wall mountetd ovens.
This is an example of an expansive traditional galley kitchen/diner in Other with recessed-panel cabinets, white cabinets, marble worktops, grey splashback, stainless steel appliances, medium hardwood flooring, multiple islands, grey worktops, a coffered ceiling, a submerged sink and beige floors.
This is an example of an expansive traditional galley kitchen/diner in Other with recessed-panel cabinets, white cabinets, marble worktops, grey splashback, stainless steel appliances, medium hardwood flooring, multiple islands, grey worktops, a coffered ceiling, a submerged sink and beige floors.
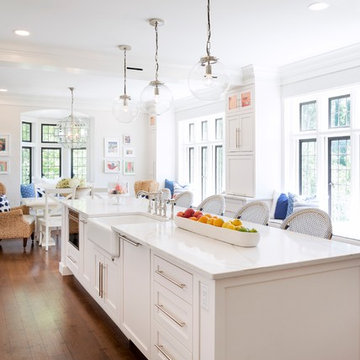
This is the most perfect use of the space. An expansive eleven-foot island that houses not only the sink, hidden dishwasher, but a microwave drawer. The built out furniture base makes the island more pronounced.
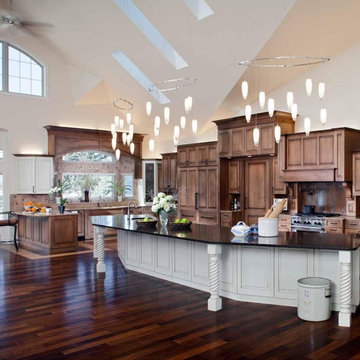
This is an example of an expansive contemporary u-shaped open plan kitchen in Other with a submerged sink, raised-panel cabinets, brown cabinets, engineered stone countertops, brown splashback, travertine splashback, integrated appliances, dark hardwood flooring, an island, brown floors, black worktops and a vaulted ceiling.
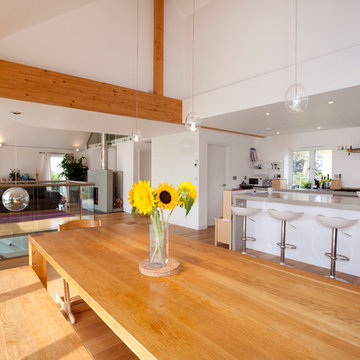
A contemporary home design for clients that featured south-facing balconies maximising the sea views, whilst also creating a blend of outdoor and indoor rooms. The spacious and light interior incorporates a central staircase with floating stairs and glazed balustrades.
Revealed wood beams against the white contemporary interior, along with the wood burner, add traditional touches to the home, juxtaposing the old and the new.
Photographs: Alison White
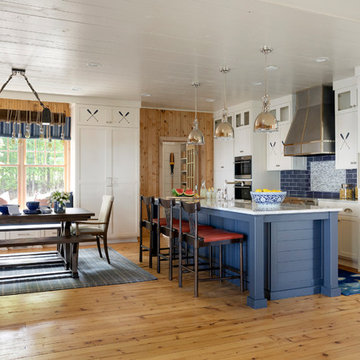
Spacecrafting Photography
Photo of a large nautical single-wall open plan kitchen in Minneapolis with a belfast sink, shaker cabinets, white cabinets, marble worktops, blue splashback, metro tiled splashback, integrated appliances, light hardwood flooring, an island, brown floors, grey worktops and a timber clad ceiling.
Photo of a large nautical single-wall open plan kitchen in Minneapolis with a belfast sink, shaker cabinets, white cabinets, marble worktops, blue splashback, metro tiled splashback, integrated appliances, light hardwood flooring, an island, brown floors, grey worktops and a timber clad ceiling.
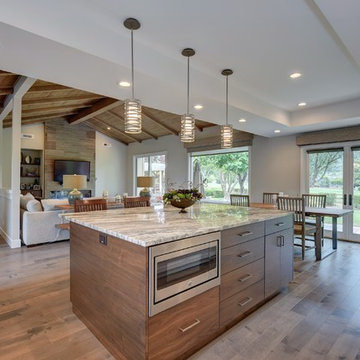
Budget analysis and project development by: May Construction, Inc. We reconfigured the existing floor plan to help create more efficient usable space. The kitchen and dining room are now one big room that is open to the great room, and the golf course view was made more prominent.
Budget analysis and project development by: May Construction, Inc. -
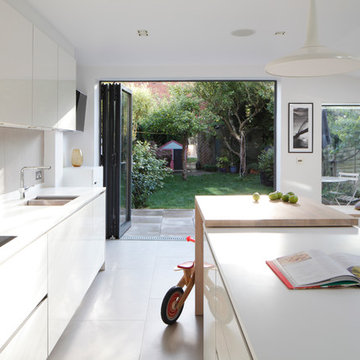
Durham Road is our minimal and contemporary extension and renovation of a Victorian house in East Finchley, North London.
Custom joinery hides away all the typical kitchen necessities, and an all-glass box seat will allow the owners to enjoy their garden even when the weather isn’t on their side.
Despite a relatively tight budget we successfully managed to find resources for high-quality materials and finishes, underfloor heating, a custom kitchen, Domus tiles, and the modern oriel window by one finest glassworkers in town.
Kitchen with All Types of Ceiling Ideas and Designs
3