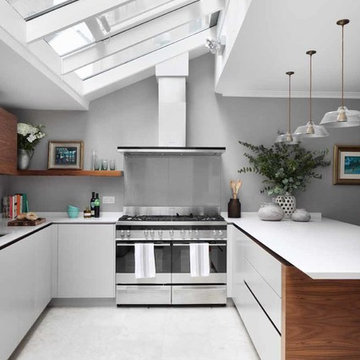Kitchen with All Types of Ceiling Ideas and Designs
Refine by:
Budget
Sort by:Popular Today
161 - 180 of 773 photos
Item 1 of 3
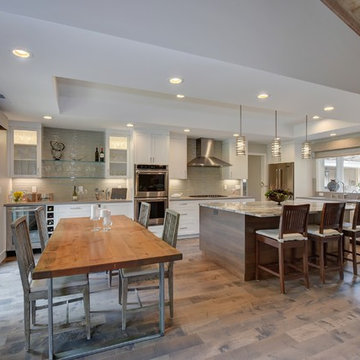
Budget analysis and project development by: May Construction, Inc. -We reconfigured the existing floor plan to help create more efficient usable space. The kitchen and dining room are now one big room that is open to the great room, and the golf course view was made more prominent.
Budget analysis and project development by: May Construction, Inc. -
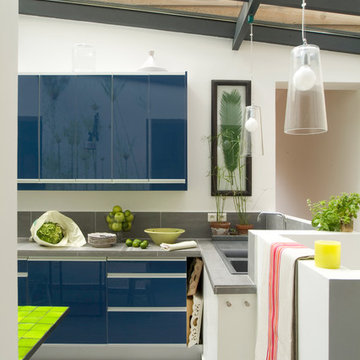
Photo of a medium sized contemporary l-shaped kitchen/diner in Paris with flat-panel cabinets, blue cabinets, grey splashback and an island.
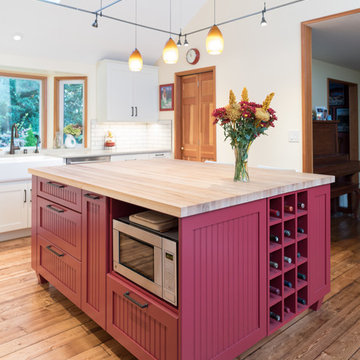
The kitchen island is comprised of pull-out trash & recycling, cookbook shelves, wine storage, seating and a microwave oven niche.
Bunn feet give the island a furniture look.
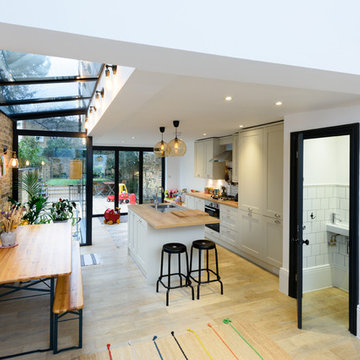
Design ideas for a medium sized contemporary single-wall kitchen/diner in London with a submerged sink, shaker cabinets, green cabinets, stainless steel appliances, light hardwood flooring, an island and beige floors.
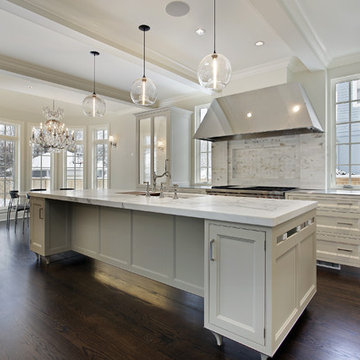
This clean transitional design features a light grey painted finish as a bright contrast to the dark Woof Floors. A Clean and polished Stainless Steel Hood compliments the bright atmosphere with class and timeless elegance.

Design by: H2D Architecture + Design
www.h2darchitects.com
Built by: Carlisle Classic Homes
Photos: Christopher Nelson Photography
Design ideas for a large retro kitchen/diner in Seattle with a belfast sink, flat-panel cabinets, white cabinets, engineered stone countertops, blue splashback, ceramic splashback, stainless steel appliances, medium hardwood flooring, an island, white worktops and a vaulted ceiling.
Design ideas for a large retro kitchen/diner in Seattle with a belfast sink, flat-panel cabinets, white cabinets, engineered stone countertops, blue splashback, ceramic splashback, stainless steel appliances, medium hardwood flooring, an island, white worktops and a vaulted ceiling.

The open concept Great Room includes the Kitchen, Breakfast, Dining, and Living spaces. The dining room is visually and physically separated by built-in shelves and a coffered ceiling. Windows and french doors open from this space into the adjacent Sunroom. The wood cabinets and trim detail present throughout the rest of the home are highlighted here, brightened by the many windows, with views to the lush back yard. The large island features a pull-out marble prep table for baking, and the counter is home to the grocery pass-through to the Mudroom / Butler's Pantry.

Open plan kitchen diner with plywood floor-to-ceiling feature storage wall. Contemporary dark grey kitchen with exposed services.
Design ideas for a large contemporary galley kitchen/diner in Other with a double-bowl sink, grey cabinets, wood worktops, window splashback, medium hardwood flooring, an island, brown floors, brown worktops, a vaulted ceiling and feature lighting.
Design ideas for a large contemporary galley kitchen/diner in Other with a double-bowl sink, grey cabinets, wood worktops, window splashback, medium hardwood flooring, an island, brown floors, brown worktops, a vaulted ceiling and feature lighting.
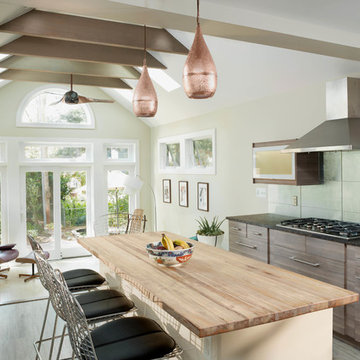
A kitchen and sunroom addition turned a very small and outdated kitchen into a sunny and open place for cooking and entertaining. A rustic wood island is a great contrast to the contemporary cabinets and metallic glass backsplash. Copper accents bring in warmth and Mid Century Modern furniture co-mingles with a rustic rocking chair.
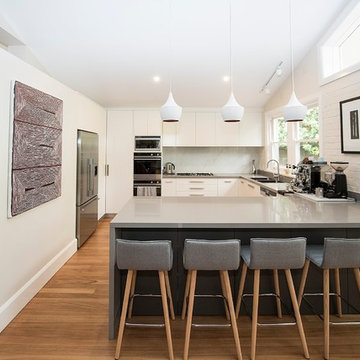
This very typical layout in Australian homes, was perfectly customised for this client. Generous storage, ample bench space and specifically requested features such as the corner pantry, double ovens, sink drawers, and smaller top-drawer sets, together with plenty of seating for everyone in the family, create a beautifully customised look. The soft neutral tones of the kitchen makes a perfect backdrop for the pretty view outside, as well as for this family's collection of artwork. The pendant lights over the breakfast bar not only assist to light the area, their form also adds to the light mood of this space.
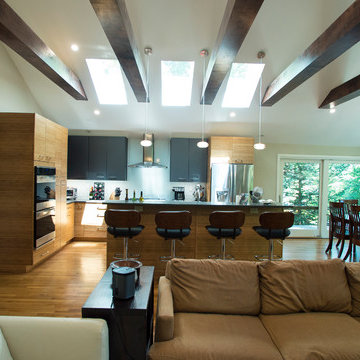
This is an example of a medium sized modern l-shaped open plan kitchen in DC Metro with flat-panel cabinets, glass tiled splashback, stainless steel appliances, an island, a submerged sink, light wood cabinets, engineered stone countertops, green splashback, light hardwood flooring, grey worktops and exposed beams.
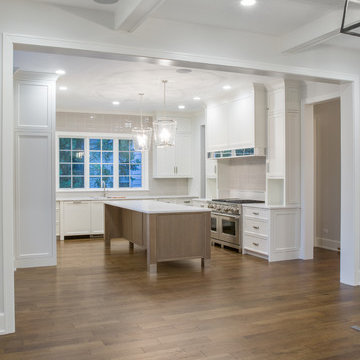
Kitchen with custom wide plank flooring, white walls, white cabinets, and an island.
Design ideas for a large modern galley kitchen in Chicago with a single-bowl sink, beaded cabinets, white cabinets, white splashback, ceramic splashback, stainless steel appliances, medium hardwood flooring, an island, brown floors, white worktops and a coffered ceiling.
Design ideas for a large modern galley kitchen in Chicago with a single-bowl sink, beaded cabinets, white cabinets, white splashback, ceramic splashback, stainless steel appliances, medium hardwood flooring, an island, brown floors, white worktops and a coffered ceiling.
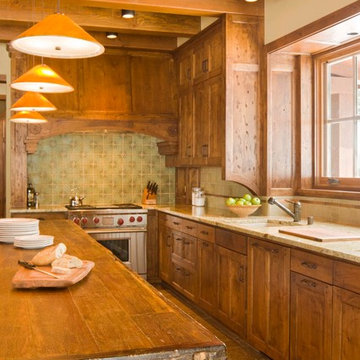
david marlowe
Large l-shaped kitchen/diner in Albuquerque with a built-in sink, shaker cabinets, medium wood cabinets, granite worktops, multi-coloured splashback, ceramic splashback, stainless steel appliances, ceramic flooring, an island, beige floors, brown worktops and exposed beams.
Large l-shaped kitchen/diner in Albuquerque with a built-in sink, shaker cabinets, medium wood cabinets, granite worktops, multi-coloured splashback, ceramic splashback, stainless steel appliances, ceramic flooring, an island, beige floors, brown worktops and exposed beams.
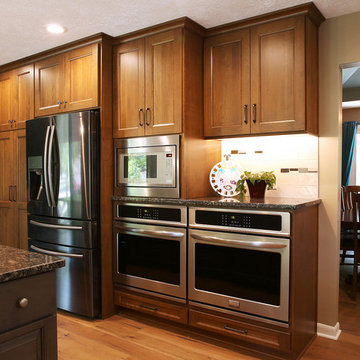
Photo of a large classic u-shaped kitchen pantry in Omaha with a double-bowl sink, recessed-panel cabinets, dark wood cabinets, granite worktops, white splashback, metro tiled splashback, stainless steel appliances, medium hardwood flooring, an island, brown floors, grey worktops and a vaulted ceiling.

Inspiration for a large eclectic u-shaped kitchen/diner in Oxfordshire with a built-in sink, grey cabinets, marble worktops, brown splashback, wood splashback, stainless steel appliances, porcelain flooring, an island, beige floors, grey worktops and a wallpapered ceiling.
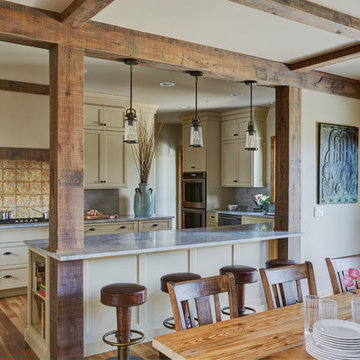
Photo Credit: Kaskel Photo
Medium sized rustic grey and cream u-shaped kitchen/diner in Chicago with a single-bowl sink, recessed-panel cabinets, beige cabinets, quartz worktops, grey splashback, cement tile splashback, stainless steel appliances, light hardwood flooring, a breakfast bar, brown floors, grey worktops and exposed beams.
Medium sized rustic grey and cream u-shaped kitchen/diner in Chicago with a single-bowl sink, recessed-panel cabinets, beige cabinets, quartz worktops, grey splashback, cement tile splashback, stainless steel appliances, light hardwood flooring, a breakfast bar, brown floors, grey worktops and exposed beams.
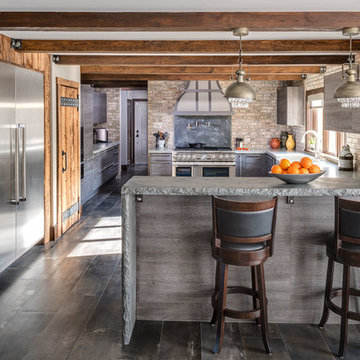
Ilir Rizaj Photography
Photo of a large farmhouse l-shaped enclosed kitchen in New York with a belfast sink, grey cabinets, concrete worktops, brick splashback, stainless steel appliances, porcelain flooring, a breakfast bar, flat-panel cabinets, multi-coloured splashback, grey floors, grey worktops and exposed beams.
Photo of a large farmhouse l-shaped enclosed kitchen in New York with a belfast sink, grey cabinets, concrete worktops, brick splashback, stainless steel appliances, porcelain flooring, a breakfast bar, flat-panel cabinets, multi-coloured splashback, grey floors, grey worktops and exposed beams.
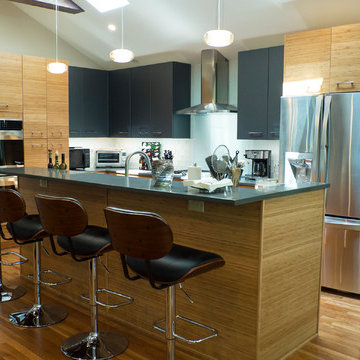
Medium sized modern l-shaped open plan kitchen in DC Metro with a submerged sink, flat-panel cabinets, light wood cabinets, engineered stone countertops, green splashback, glass tiled splashback, stainless steel appliances, light hardwood flooring, an island, grey worktops and exposed beams.
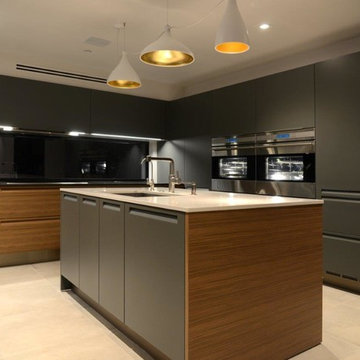
Large modern single-wall kitchen/diner in Los Angeles with a built-in sink, flat-panel cabinets, grey cabinets, engineered stone countertops, glass sheet splashback, integrated appliances, cement flooring, an island, grey floors, white worktops and a vaulted ceiling.
Kitchen with All Types of Ceiling Ideas and Designs
9
