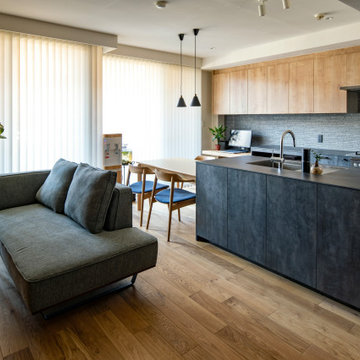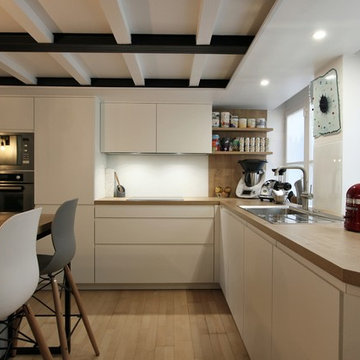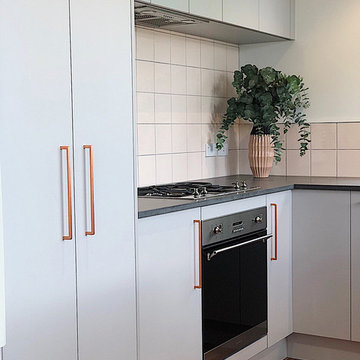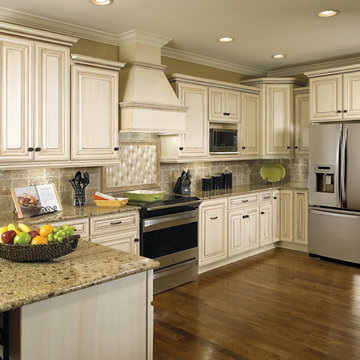Kitchen with Laminate Countertops and All Types of Island Ideas and Designs
Refine by:
Budget
Sort by:Popular Today
1 - 20 of 20,109 photos
Item 1 of 3

This is an example of a medium sized farmhouse u-shaped kitchen/diner in Surrey with a built-in sink, shaker cabinets, blue cabinets, laminate countertops, blue splashback, ceramic splashback, stainless steel appliances, vinyl flooring, an island, grey floors, brown worktops and exposed beams.

Küche mit Panoramafenster (Fotograf: Marcus Ebener, Berlin)
Medium sized modern single-wall open plan kitchen in Hamburg with a double-bowl sink, flat-panel cabinets, white cabinets, laminate countertops, green splashback, glass tiled splashback, stainless steel appliances, medium hardwood flooring, an island, brown floors, grey worktops and a vaulted ceiling.
Medium sized modern single-wall open plan kitchen in Hamburg with a double-bowl sink, flat-panel cabinets, white cabinets, laminate countertops, green splashback, glass tiled splashback, stainless steel appliances, medium hardwood flooring, an island, brown floors, grey worktops and a vaulted ceiling.

California Closets custom pantry in Italian imported Linen finish from the Tesoro collection. Minneapolis home located in Linden Hills with built-in storage for fruits, vegetables, bulk purchases and overflow space. Baskets with canvas liners. Open drawers for cans and boxed goods. Open shelving and countertop space for larger appliances.

In this tiny home, every item must serve multiple purposes. The island has storage on all 3 sides. The banquette seating has storage and bed underneath. All cabinetry designed by us and executed by Silver Maple Woodworks.

transitional Farm House Kitchen, matte lacquer and White washed Oak
Inspiration for a medium sized farmhouse single-wall open plan kitchen in Atlanta with a belfast sink, shaker cabinets, light wood cabinets, laminate countertops, white splashback, ceramic splashback, stainless steel appliances, an island and grey worktops.
Inspiration for a medium sized farmhouse single-wall open plan kitchen in Atlanta with a belfast sink, shaker cabinets, light wood cabinets, laminate countertops, white splashback, ceramic splashback, stainless steel appliances, an island and grey worktops.

This is an example of a modern grey and brown galley open plan kitchen in Tokyo with a submerged sink, beaded cabinets, grey cabinets, laminate countertops, grey splashback, an island and grey worktops.

Shaker kitchen painted blue with yellow colour pop between kitchen and dining spaces
Medium sized nautical l-shaped open plan kitchen in Other with an integrated sink, shaker cabinets, blue cabinets, laminate countertops, grey splashback, ceramic splashback, black appliances, laminate floors, an island and grey worktops.
Medium sized nautical l-shaped open plan kitchen in Other with an integrated sink, shaker cabinets, blue cabinets, laminate countertops, grey splashback, ceramic splashback, black appliances, laminate floors, an island and grey worktops.

Painted kitchen cabinets, painted formica countertops, all new furniture, and decor to brighten this dated kitchen.
Inspiration for a medium sized traditional l-shaped kitchen/diner in Austin with a double-bowl sink, raised-panel cabinets, light wood cabinets, laminate countertops, stainless steel appliances, ceramic flooring, an island, beige floors, grey worktops and a vaulted ceiling.
Inspiration for a medium sized traditional l-shaped kitchen/diner in Austin with a double-bowl sink, raised-panel cabinets, light wood cabinets, laminate countertops, stainless steel appliances, ceramic flooring, an island, beige floors, grey worktops and a vaulted ceiling.

Small contemporary l-shaped open plan kitchen in Lyon with a double-bowl sink, beaded cabinets, white cabinets, laminate countertops, brown splashback, stainless steel appliances, laminate floors, an island, brown floors, brown worktops and a coffered ceiling.

Классическая светлая кухня со стилизацией под скандинавский стиль изготовлена с фасадами МДФ в пленке ПВХ
Photo of a large scandinavian u-shaped kitchen/diner in Saint Petersburg with a built-in sink, raised-panel cabinets, white cabinets, laminate countertops, beige splashback, ceramic splashback, black appliances, laminate floors, an island, beige floors and beige worktops.
Photo of a large scandinavian u-shaped kitchen/diner in Saint Petersburg with a built-in sink, raised-panel cabinets, white cabinets, laminate countertops, beige splashback, ceramic splashback, black appliances, laminate floors, an island, beige floors and beige worktops.

Open kitchen complete with rope lighting fixtures and open shelf concept.
Photo of a small coastal galley kitchen/diner in Tampa with a built-in sink, flat-panel cabinets, white cabinets, laminate countertops, blue splashback, mosaic tiled splashback, stainless steel appliances, ceramic flooring, an island, white floors, white worktops and a wood ceiling.
Photo of a small coastal galley kitchen/diner in Tampa with a built-in sink, flat-panel cabinets, white cabinets, laminate countertops, blue splashback, mosaic tiled splashback, stainless steel appliances, ceramic flooring, an island, white floors, white worktops and a wood ceiling.

Una cucina LUBE che fa da cerniera tra zona notte e zona giorno, una soluzione disegnata e realizzata su misura per il tavolo che risolve elegantemente il dislivello

La cuisine toute en longueur, en vert amande pour rester dans des tons de nature, comprend une partie cuisine utilitaire et une partie dînatoire pour 4 personnes.
La partie salle à manger est signifié par un encadrement-niche en bois et fond de papier peint, tandis que la partie cuisine elle est vêtue en crédence et au sol de mosaïques hexagonales rose et blanc.

Elephant Skin (structured laminate)
Inspiration for an expansive modern galley kitchen/diner in Austin with a single-bowl sink, flat-panel cabinets, black cabinets, laminate countertops, black appliances, concrete flooring, an island, grey floors and black worktops.
Inspiration for an expansive modern galley kitchen/diner in Austin with a single-bowl sink, flat-panel cabinets, black cabinets, laminate countertops, black appliances, concrete flooring, an island, grey floors and black worktops.

Esta cocina abierta que hemos hecho integra perfectamente la premisa del estilo nórdico: sencillez cálida y acogedora. Predomina el color blanco, que aporta mucha luminosidad, y el suave tono natural de la madera en el suelo y la encimera.
Al abrirla al comedor, se ha ganado amplitud y luz, y el espacio de mesa conecta perfectamente los dos espacios.

Transitional Bridgeport Maple cabinets from Starmark, in compact kitchen with plenty of cupboard and counter space. Elegant black countertops accent white appliances.

A kitchen revamp was in order for a local chef and his wife who, manages a local B&B. The foodie duo were tired of their dingy, poorly designed, 1980's style kitchen and desired a bright and open work space where they can kick back and prepare delicious meals for themselves, when they aren't cooking for other people.
The space was gutted and reconfigured, switching the sink and stove placement, and situating the refrigerator on the opposite wall, to create a better work triangle.
Budget constraints dictated a plan that will be done in phases, and allows more cabinets to be added at a later date, where the open pantry currently lives.
A rolling cabinet, with butcher block top, situated to the right of the stove, (unfinished by the cabinet company at the time of the photo shoot), can be pulled into the room to provide a portable island.
Budget friendly materials were sourced, including luxury vinyl tile for the floors, that mimics the look of concrete, and laminate counter tops that evoke the look of granite.
New lighting, bright subway tile and a sparkle of brass over the sink, make this new kitchen sparkle. Photos by Lisa Wood - Lark and Loom

cooreman ronan
Small contemporary l-shaped open plan kitchen in Lille with a single-bowl sink, beaded cabinets, white cabinets, laminate countertops, glass tiled splashback, stainless steel appliances, light hardwood flooring and an island.
Small contemporary l-shaped open plan kitchen in Lille with a single-bowl sink, beaded cabinets, white cabinets, laminate countertops, glass tiled splashback, stainless steel appliances, light hardwood flooring and an island.

Photo of a medium sized contemporary u-shaped kitchen/diner in Auckland with a submerged sink, flat-panel cabinets, grey cabinets, laminate countertops, pink splashback, ceramic splashback, light hardwood flooring, a breakfast bar, beige floors and grey worktops.

Design ideas for a medium sized classic u-shaped kitchen/diner in Chicago with a submerged sink, raised-panel cabinets, beige cabinets, laminate countertops, brown splashback, ceramic splashback, stainless steel appliances, dark hardwood flooring, a breakfast bar and brown floors.
Kitchen with Laminate Countertops and All Types of Island Ideas and Designs
1