Kitchen with Lino Flooring and All Types of Island Ideas and Designs
Refine by:
Budget
Sort by:Popular Today
1 - 20 of 3,859 photos
Item 1 of 3

Design ideas for a medium sized contemporary single-wall kitchen/diner in London with a built-in sink, flat-panel cabinets, light wood cabinets, composite countertops, grey splashback, marble splashback, integrated appliances, lino flooring, an island, grey floors and grey worktops.

Photo of a medium sized contemporary single-wall kitchen/diner in London with flat-panel cabinets, pink splashback, black appliances, an island, grey floors, an integrated sink, light wood cabinets, terrazzo worktops, ceramic splashback, lino flooring, white worktops, exposed beams and a feature wall.

Transitional Bridgeport Maple cabinets from Starmark, in compact kitchen with plenty of cupboard and counter space. Elegant black countertops accent white appliances.

chris snook
Medium sized traditional u-shaped kitchen/diner in Kent with a belfast sink, shaker cabinets, green cabinets, engineered stone countertops, metal splashback, lino flooring, a breakfast bar, brown splashback, stainless steel appliances and brown floors.
Medium sized traditional u-shaped kitchen/diner in Kent with a belfast sink, shaker cabinets, green cabinets, engineered stone countertops, metal splashback, lino flooring, a breakfast bar, brown splashback, stainless steel appliances and brown floors.

Details: The existing pantry cabinet also has shelves inside the doors, to make certain certain items more accessible. At right is another new slab countertop, this time in English walnut; the area is a telephone and message counter. Shelves and drawers above are existing.

For this traditional kitchen remodel the clients chose Fieldstone cabinets in the Bainbridge door in Cherry wood with Toffee stain. This gave the kitchen a timeless warm look paired with the great new Fusion Max flooring in Chambord. Fusion Max flooring is a great real wood alternative. The flooring has the look and texture of actual wood while providing all the durability of a vinyl floor. This flooring is also more affordable than real wood. It looks fantastic! (Stop in our showroom to see it in person!) The Cambria quartz countertops in Canterbury add a natural stone look with the easy maintenance of quartz. We installed a built in butcher block section to the island countertop to make a great prep station for the cook using the new 36” commercial gas range top. We built a big new walkin pantry and installed plenty of shelving and countertop space for storage.
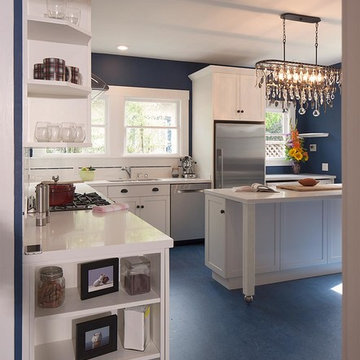
Staff
Inspiration for a medium sized traditional l-shaped enclosed kitchen in San Francisco with a submerged sink, shaker cabinets, white cabinets, engineered stone countertops, white splashback, ceramic splashback, stainless steel appliances, lino flooring and an island.
Inspiration for a medium sized traditional l-shaped enclosed kitchen in San Francisco with a submerged sink, shaker cabinets, white cabinets, engineered stone countertops, white splashback, ceramic splashback, stainless steel appliances, lino flooring and an island.
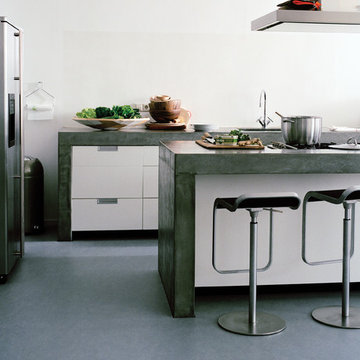
Colors: Sky Blue
Medium sized urban galley kitchen/diner in Chicago with white cabinets, stainless steel appliances, lino flooring, a built-in sink, flat-panel cabinets and an island.
Medium sized urban galley kitchen/diner in Chicago with white cabinets, stainless steel appliances, lino flooring, a built-in sink, flat-panel cabinets and an island.
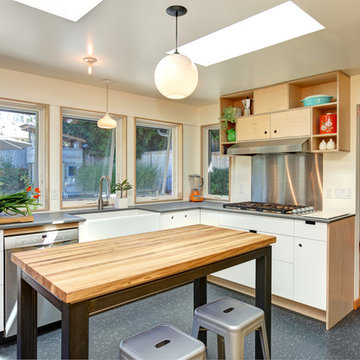
Remodel of mid century modern kitchen. New windows and skylights bring in more light while an improved floor plan improves flow and functionality.
Design - Fivedot design build
Photos by cleary o'farrell

Metal base cabinetry, industrial-style pendant lighting, and a grey granite countertop give the kitchen a commercial feel. Warm wood and display cabinetry makes it feel homey.

Jon Encarnacion
Photo of a large contemporary single-wall open plan kitchen in Orange County with a submerged sink, flat-panel cabinets, medium wood cabinets, brown splashback, an island, engineered stone countertops, stainless steel appliances, lino flooring and grey floors.
Photo of a large contemporary single-wall open plan kitchen in Orange County with a submerged sink, flat-panel cabinets, medium wood cabinets, brown splashback, an island, engineered stone countertops, stainless steel appliances, lino flooring and grey floors.
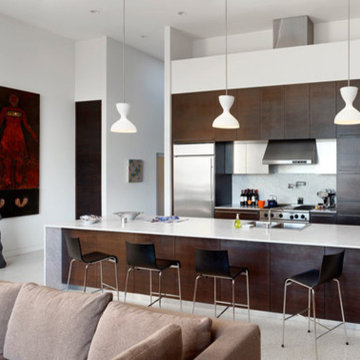
The makeover of a rickety 70’s house on steep lot in Ashbury Heights resulted in a modern light-filled aerie with wide-open expanses of glass capturing views and bringing in natural light. White walls and white terrazo floors allow one to clearly register the changing patterns of the light throughout the day. Balconies on every level connect the spaces to the outdoors, enabling a full immersion into the elements – sun, wind, and fog. Feature elements like the fireplace and kitchen casework were treated like compositional
objects within the space, clad in rich materials like marble, walnut, and cold-rolled steel.

Complete Renovation of an authentic Mid Century Modern kitchen, retaining its original charm but modernizing and opening the space
Inspiration for a large retro galley enclosed kitchen in Los Angeles with a single-bowl sink, flat-panel cabinets, medium wood cabinets, engineered stone countertops, white splashback, ceramic splashback, stainless steel appliances, lino flooring, an island and white floors.
Inspiration for a large retro galley enclosed kitchen in Los Angeles with a single-bowl sink, flat-panel cabinets, medium wood cabinets, engineered stone countertops, white splashback, ceramic splashback, stainless steel appliances, lino flooring, an island and white floors.

Photo by Natalie Schueller
Small modern u-shaped enclosed kitchen in New York with a submerged sink, flat-panel cabinets, white cabinets, composite countertops, yellow splashback, glass sheet splashback, stainless steel appliances, lino flooring, a breakfast bar and red floors.
Small modern u-shaped enclosed kitchen in New York with a submerged sink, flat-panel cabinets, white cabinets, composite countertops, yellow splashback, glass sheet splashback, stainless steel appliances, lino flooring, a breakfast bar and red floors.

A new home for two, generating four times more electricity than it uses, including the "fuel" for an electric car.
This house makes Net Zero look like child's play. But while the 22kW roof-mounted system is impressive, it's not all about the PV. The design features great energy savings in its careful siting to maximize passive solar considerations such as natural heating and daylighting. Roof overhangs are sized to limit direct sun in the hot summer and to invite the sun during the cold winter months.
The construction contributes as well, featuring R40 cellulose-filled double-stud walls, a R50 roof system and triple glazed windows. Heating and cooling are supplied by air source heat pumps.
Photos By Ethan Drinker
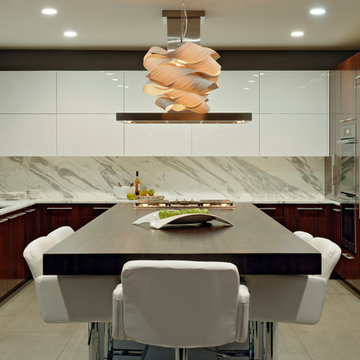
Baldwin, Maryland - Contemporary - Kitchen Renovation by #PaulBentham4JenniferGilmer. Photography by Bob Narod. http://www.gilmerkitchens.com/

What this Mid-century modern home originally lacked in kitchen appeal it made up for in overall style and unique architectural home appeal. That appeal which reflects back to the turn of the century modernism movement was the driving force for this sleek yet simplistic kitchen design and remodel.
Stainless steel aplliances, cabinetry hardware, counter tops and sink/faucet fixtures; removed wall and added peninsula with casual seating; custom cabinetry - horizontal oriented grain with quarter sawn red oak veneer - flat slab - full overlay doors; full height kitchen cabinets; glass tile - installed countertop to ceiling; floating wood shelving; Karli Moore Photography

The original oak cabinets where painted white but lacked space and needed a fresh new look.
New 45" Stacked wall uppers installed with clear glass top openings.
LED under cabinet lighting
All base cabinets refaced to match.
Old uppers where re-installed in the garage.
Learn more about Showplace: http://www.houzz.com/pro/showplacefinecabinetry/showplace-wood-products
Mtn. Kitchens Staff Photo

Photo by Leslie Schwartz Photography
Inspiration for a medium sized contemporary galley enclosed kitchen in Chicago with a submerged sink, shaker cabinets, light wood cabinets, engineered stone countertops, orange splashback, ceramic splashback, stainless steel appliances, lino flooring and an island.
Inspiration for a medium sized contemporary galley enclosed kitchen in Chicago with a submerged sink, shaker cabinets, light wood cabinets, engineered stone countertops, orange splashback, ceramic splashback, stainless steel appliances, lino flooring and an island.

Open space floor plan kitchen overseeing the living space. Vaulted ceiling. A large amount of natural light flowing in the room. Amazing black and brass combo with chandelier type pendant lighting above the gorgeous kitchen island. Herringbone Tile pattern making the area appear more spacious.
Kitchen with Lino Flooring and All Types of Island Ideas and Designs
1