Kitchen with All Types of Island Ideas and Designs
Refine by:
Budget
Sort by:Popular Today
1 - 20 of 175 photos
Item 1 of 3

Kitchen opens to family room. Stainless steel island top and custom shelving.
Inspiration for a large classic galley open plan kitchen in New York with stainless steel worktops, stainless steel appliances, dark hardwood flooring, an island, a belfast sink, white splashback, stone slab splashback, flat-panel cabinets, white cabinets and brown floors.
Inspiration for a large classic galley open plan kitchen in New York with stainless steel worktops, stainless steel appliances, dark hardwood flooring, an island, a belfast sink, white splashback, stone slab splashback, flat-panel cabinets, white cabinets and brown floors.

This was a new construction project photographed for Jim Clopton of McGuire Real Estate. Construction is by Lou Vierra of Vierra Fine Homes ( http://www.vierrafinehomes.com).
Photography by peterlyonsphoto.com
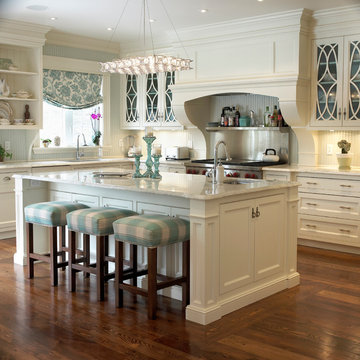
Bloomsbury Kitchens and Fine Cabinetry,
Photo of a large classic l-shaped open plan kitchen in Toronto with beaded cabinets, white cabinets, a submerged sink, quartz worktops, white splashback, wood splashback, stainless steel appliances, dark hardwood flooring, an island and brown floors.
Photo of a large classic l-shaped open plan kitchen in Toronto with beaded cabinets, white cabinets, a submerged sink, quartz worktops, white splashback, wood splashback, stainless steel appliances, dark hardwood flooring, an island and brown floors.
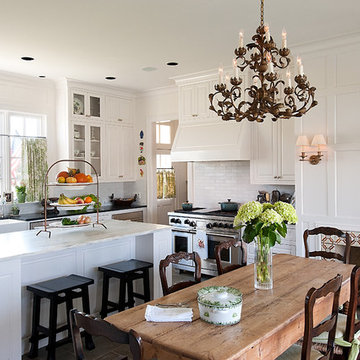
This is an example of a large classic u-shaped enclosed kitchen in Dallas with metro tiled splashback, a belfast sink, raised-panel cabinets, white cabinets, marble worktops, white splashback and an island.

Kitchen remodel with white inset cabinets by Crystal on the perimeter and custom color on custom island cabinets. Perimeter cabinets feature White Princess granite and the Island has Labrodite Jade stone with a custom edge. Paint color in kitchen is by Benjamin Moore #1556 Vapor Trails. The trim is Benjamin Moore OC-21. The perimeter cabinets are prefinished by the cabinet manufacturer, white with a pewter glaze. Designed by Julie Williams Design, photo by Eric Rorer Photography, Justin Construction.

This end of the kitchen was originally walled off into two separate rooms. A smaller room was on the left which was a larder and the right had a small eating area for servants., hence the two different sized windows. I created a large sweeping curved to over a support beam that was structurally required once the walls were removed and then completed the curve with custom designed brackets. The custom built banquette has a leather seat and fabric back. The table I designed and a local worker made it from a felled walnut tree on the property.

This custom home has an open rambling floor plan where the Living Room flows into Dining Room which flows into the Kitchen, Breakfast Room and Family Room in a "stairstep" floor plan layout. One room melds into another all adjacent to the large patio view to create a continuity of style and grace.

Inckx Photography
Photo of a large classic u-shaped enclosed kitchen in Phoenix with stainless steel appliances, a belfast sink, open cabinets, black cabinets, engineered stone countertops, multi-coloured splashback, mosaic tiled splashback, terracotta flooring and an island.
Photo of a large classic u-shaped enclosed kitchen in Phoenix with stainless steel appliances, a belfast sink, open cabinets, black cabinets, engineered stone countertops, multi-coloured splashback, mosaic tiled splashback, terracotta flooring and an island.

Signature Homes kitchen at Chace Lake in Birmingham, AL
Medium sized rural l-shaped kitchen/diner in Birmingham with stainless steel appliances, a belfast sink, shaker cabinets, blue cabinets, composite countertops, white splashback, metro tiled splashback, dark hardwood flooring and an island.
Medium sized rural l-shaped kitchen/diner in Birmingham with stainless steel appliances, a belfast sink, shaker cabinets, blue cabinets, composite countertops, white splashback, metro tiled splashback, dark hardwood flooring and an island.
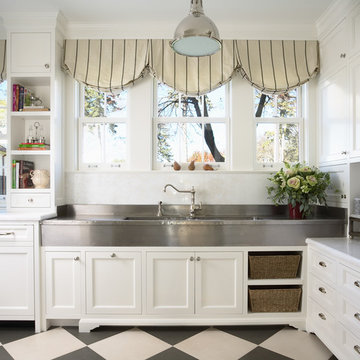
This is an example of a large traditional u-shaped enclosed kitchen in Minneapolis with white splashback, stainless steel appliances, a belfast sink, marble worktops, stone tiled splashback, an island and multi-coloured floors.
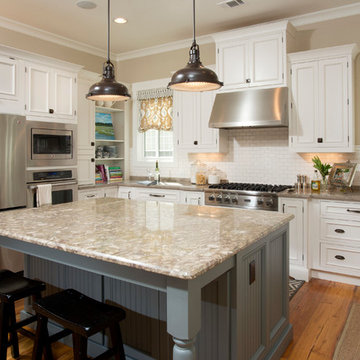
This is an example of a medium sized farmhouse u-shaped kitchen in Charleston with white cabinets, white splashback, metro tiled splashback, stainless steel appliances, medium hardwood flooring, an island and raised-panel cabinets.
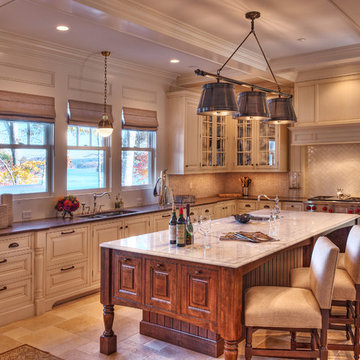
Kitchen with large island, marble, granite countertops, limestone floor, state of the art appliances, and views of Lake Keowee.
This is an example of a large traditional l-shaped enclosed kitchen in Other with raised-panel cabinets, a double-bowl sink, white cabinets, marble worktops, white splashback, metro tiled splashback, stainless steel appliances, travertine flooring, an island and beige floors.
This is an example of a large traditional l-shaped enclosed kitchen in Other with raised-panel cabinets, a double-bowl sink, white cabinets, marble worktops, white splashback, metro tiled splashback, stainless steel appliances, travertine flooring, an island and beige floors.
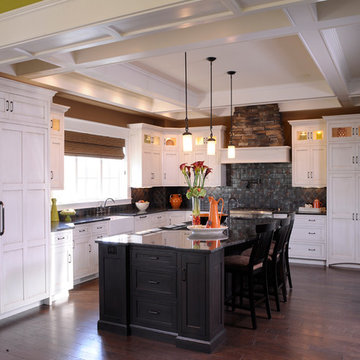
Traditional l-shaped kitchen/diner in Columbus with white cabinets, black splashback, shaker cabinets, stainless steel appliances, dark hardwood flooring, an island, black worktops, a coffered ceiling and a belfast sink.
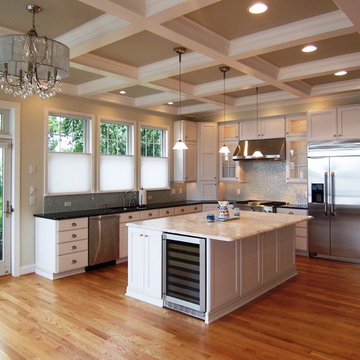
Photo of a medium sized classic l-shaped open plan kitchen in Baltimore with stainless steel appliances, white cabinets, mosaic tiled splashback, shaker cabinets, engineered stone countertops, a submerged sink, white splashback, medium hardwood flooring and an island.

Southwestern Kitchen in blue and white featuring hand painted ceramic tile, chimney style plaster vent hood, granite and wood countertops
Photography: Michael Hunter Photography

Werner Straube
Medium sized traditional l-shaped kitchen/diner in Chicago with a submerged sink, white cabinets, marble worktops, white splashback, marble splashback, dark hardwood flooring, an island, brown floors and beaded cabinets.
Medium sized traditional l-shaped kitchen/diner in Chicago with a submerged sink, white cabinets, marble worktops, white splashback, marble splashback, dark hardwood flooring, an island, brown floors and beaded cabinets.
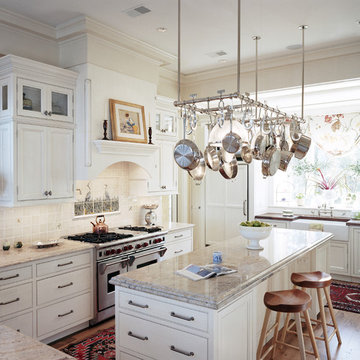
Richard Leo Johnson Photography
Design ideas for a large traditional u-shaped open plan kitchen in Atlanta with beaded cabinets, a belfast sink, white cabinets, granite worktops, white splashback, stainless steel appliances, light hardwood flooring and an island.
Design ideas for a large traditional u-shaped open plan kitchen in Atlanta with beaded cabinets, a belfast sink, white cabinets, granite worktops, white splashback, stainless steel appliances, light hardwood flooring and an island.
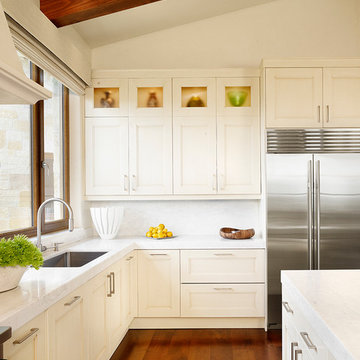
Design ideas for a traditional kitchen in Austin with a submerged sink, recessed-panel cabinets, white splashback, stainless steel appliances, medium hardwood flooring and an island.
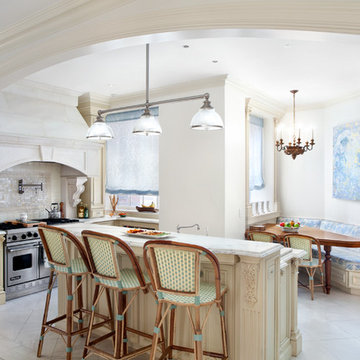
Linda Hall
This is an example of a medium sized victorian u-shaped kitchen/diner in New York with a submerged sink, recessed-panel cabinets, beige cabinets, marble worktops, white splashback, mosaic tiled splashback, stainless steel appliances, limestone flooring and an island.
This is an example of a medium sized victorian u-shaped kitchen/diner in New York with a submerged sink, recessed-panel cabinets, beige cabinets, marble worktops, white splashback, mosaic tiled splashback, stainless steel appliances, limestone flooring and an island.
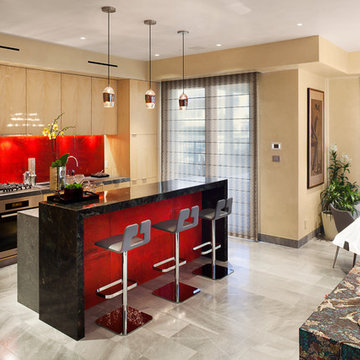
Photo Credit: Charles Chesnut
Photo of a contemporary galley kitchen/diner in Los Angeles with stainless steel appliances, flat-panel cabinets, light wood cabinets, red splashback, an island, black worktops, a submerged sink, porcelain flooring, grey floors, granite worktops and ceramic splashback.
Photo of a contemporary galley kitchen/diner in Los Angeles with stainless steel appliances, flat-panel cabinets, light wood cabinets, red splashback, an island, black worktops, a submerged sink, porcelain flooring, grey floors, granite worktops and ceramic splashback.
Kitchen with All Types of Island Ideas and Designs
1