Kitchen with All Types of Island Ideas and Designs
Refine by:
Budget
Sort by:Popular Today
161 - 180 of 220 photos
Item 1 of 3
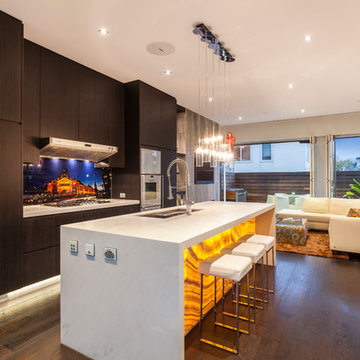
Contemporary style open kitchen and living area. The back lit onyx and marble island bench contrast with the dark timber joinery, defining the kitchen area. The lighter FC feature wall joinery with integrated TV and fireplace defines the living area.
Photo credits: RoyBoy & Karen Choi
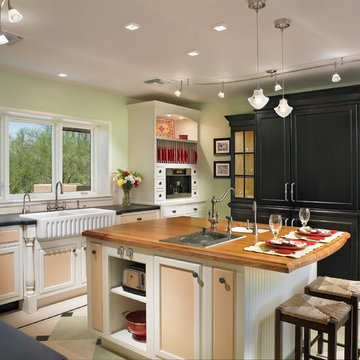
Kitchen, Island, built in refrigerator, Green remodeling
This is an example of an expansive traditional u-shaped kitchen/diner in Phoenix with recessed-panel cabinets, a belfast sink, wood worktops, white splashback, lino flooring, an island and beige floors.
This is an example of an expansive traditional u-shaped kitchen/diner in Phoenix with recessed-panel cabinets, a belfast sink, wood worktops, white splashback, lino flooring, an island and beige floors.
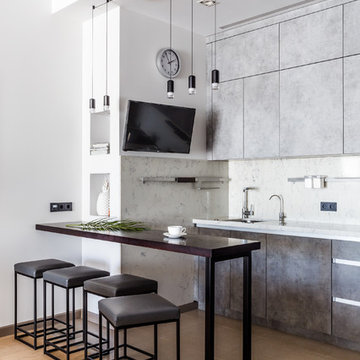
Авторы проекта Анна Сухорукова и Павел Лесневский, Бюро Dinastia Designs, фотограф: Михаил Чекалов
Design ideas for a contemporary single-wall kitchen in Moscow with flat-panel cabinets, grey cabinets, beige floors and a breakfast bar.
Design ideas for a contemporary single-wall kitchen in Moscow with flat-panel cabinets, grey cabinets, beige floors and a breakfast bar.
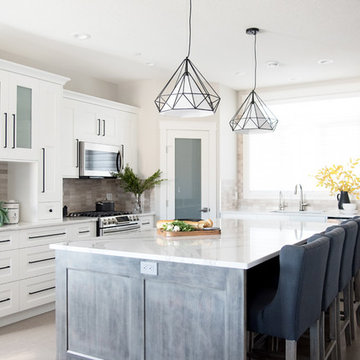
In the kitchen, white cabinetry feels so fresh + classic and the black hardware we chose is the perfect punctuation to draw attention to details in the millwork. We chose a backsplash that has both grey and brown tones while still feeling simple enough to coordinate perfectly with the veined quartz countertop. A large window over the sink provides the space with an ample amount of natural light but we added in these fun geometric pendants lights over the island to help define the space and tie in the black hardware. The island itself is custom-stained in a finish the clients hand selected; in fact, it was one of the first things chosen in the whole house! The flooring throughout the living room + kitchen space is a cork product which is durable yet soft underfoot and environmentally friendly. Points all around!
Photography by:
Jacksons Designs https://jacksondesigns.ca
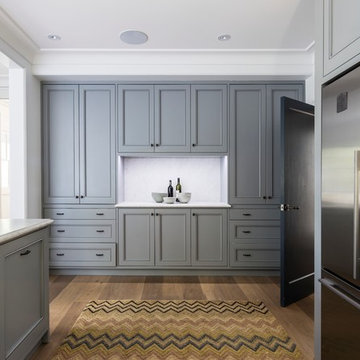
Photographer Justin Alexander ph: 0414 365 243
This is an example of a large traditional l-shaped kitchen/diner in Sydney with a submerged sink, recessed-panel cabinets, grey cabinets, marble worktops, grey splashback, stone slab splashback, stainless steel appliances, light hardwood flooring and a breakfast bar.
This is an example of a large traditional l-shaped kitchen/diner in Sydney with a submerged sink, recessed-panel cabinets, grey cabinets, marble worktops, grey splashback, stone slab splashback, stainless steel appliances, light hardwood flooring and a breakfast bar.
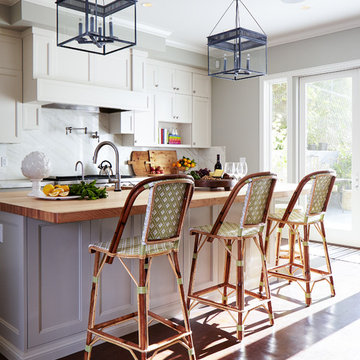
Large traditional enclosed kitchen in San Francisco with white cabinets, wood worktops, stainless steel appliances, an island, a submerged sink, recessed-panel cabinets, brown floors, white splashback, marble splashback and dark hardwood flooring.
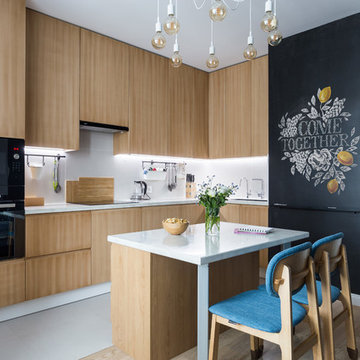
Photo of a contemporary l-shaped kitchen in Saint Petersburg with a double-bowl sink, flat-panel cabinets, composite countertops, white splashback, porcelain splashback, black appliances, porcelain flooring, white floors, light wood cabinets, an island and white worktops.
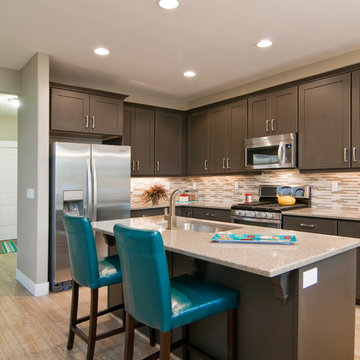
Contemporary l-shaped open plan kitchen in Salt Lake City with stainless steel appliances, a submerged sink, shaker cabinets, brown cabinets, granite worktops, beige splashback, light hardwood flooring and an island.
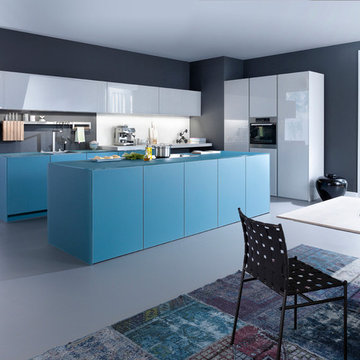
http://www.leicht.com
This is an example of a large contemporary l-shaped kitchen/diner in Stuttgart with flat-panel cabinets, blue cabinets, a single-bowl sink, integrated appliances and an island.
This is an example of a large contemporary l-shaped kitchen/diner in Stuttgart with flat-panel cabinets, blue cabinets, a single-bowl sink, integrated appliances and an island.
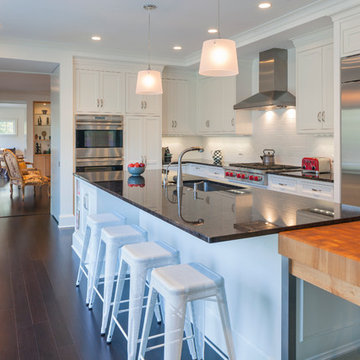
The kitchen is a clean, white space with views out to the yard and the pool.
The key feature is in the hallway to the left. Harmon hinges help to conceal a pair of white doors in the soffited space. There are a number of pairs of doors like this in the house, and they are used to help close off various rooms when needed.
Photo: Cable Photo/Wayne Cable http://selfmadephoto.com
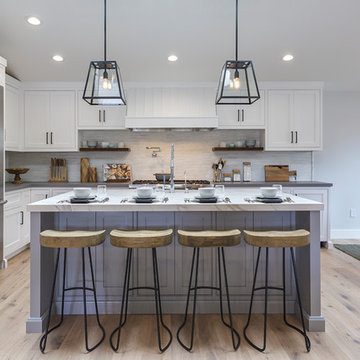
Large classic l-shaped kitchen/diner in Other with white cabinets, marble worktops, an island, shaker cabinets, white splashback, stainless steel appliances, light hardwood flooring and beige floors.
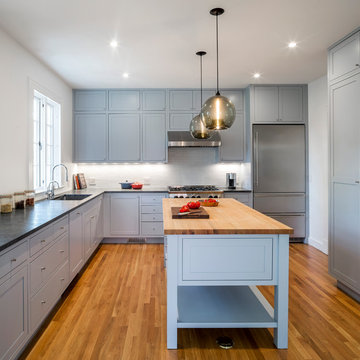
This is an example of a classic u-shaped kitchen in Bridgeport with a submerged sink, shaker cabinets, blue cabinets, white splashback, stainless steel appliances, medium hardwood flooring and an island.
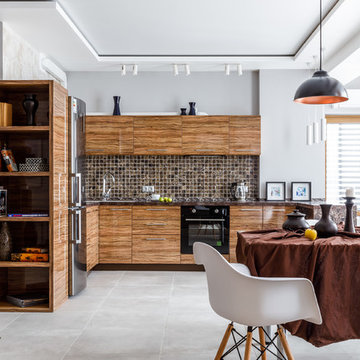
Дизайн: Ксения Лысенко
Фото: Михаил Чекалов
Contemporary grey and brown l-shaped open plan kitchen in Other with a built-in sink, flat-panel cabinets, medium wood cabinets, brown splashback, mosaic tiled splashback, black appliances, a breakfast bar, grey floors and brown worktops.
Contemporary grey and brown l-shaped open plan kitchen in Other with a built-in sink, flat-panel cabinets, medium wood cabinets, brown splashback, mosaic tiled splashback, black appliances, a breakfast bar, grey floors and brown worktops.
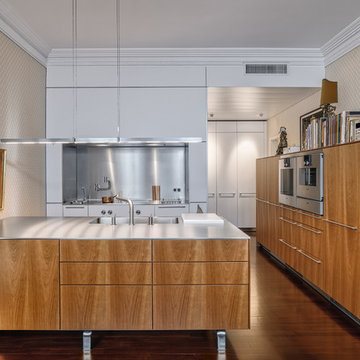
Con admirable habilidad, el arquitecto Alexandre Graça Reis de bulthaup Chiado ha conseguido darle la vuelta a un espacio clásico del centro de Lisboa, de dimensiones limitadas pero techos altos y clásica solera, para crear un impactante dúplex donde convergen la tradición del entorno arquitectónico y la elegante sencillez de una cocina bulthaup b3.
La cocina queda integrada en el salón principal, transfigurando el apartamento para darle una dinámica totalmente nueva: la cocina asume un papel vertebrador en la nueva vivienda, articulando nuevos usos pero sin excederse en su protagonismo. El uso de la cálida madera de cerezo confluye en un todo armónico con los elementos clásicos de la arquitectura original – proporciones, molduras, carpinterías – a la vez que la elección de un papel pintado con un discreto dibujo de rombos añade un guiño vintage a esta acertada conjunción de tempos y tendencias. Un suelo de tarima de madera crea una sugerente gradación ascendente de oscuro a claro, una agradable transición desde la solidez hacia la luz.
Un proyecto que respeta la máxima de que los tiempos cambian, pero lo bueno permanece.
bulthaup Chiado
Arquitecto: Alexandre Graça Reis
Fotógrafo Francisco Almeida Dias
m2: 33 m2
Fecha realización: 2014
Localización: Lisboa
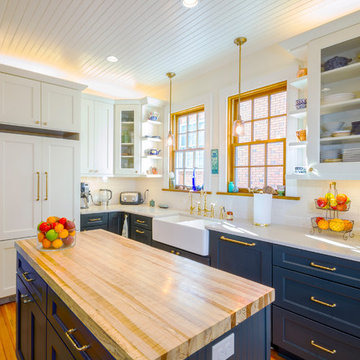
Timbo Louer Photography
Photo of a traditional l-shaped enclosed kitchen in Other with a belfast sink, shaker cabinets, blue cabinets, white splashback, metro tiled splashback, integrated appliances, medium hardwood flooring, an island and orange floors.
Photo of a traditional l-shaped enclosed kitchen in Other with a belfast sink, shaker cabinets, blue cabinets, white splashback, metro tiled splashback, integrated appliances, medium hardwood flooring, an island and orange floors.
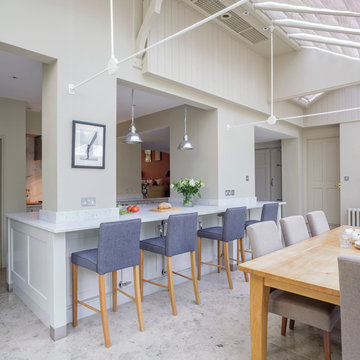
Marc Wilson Photography
Traditional kitchen/diner in Wiltshire with shaker cabinets and an island.
Traditional kitchen/diner in Wiltshire with shaker cabinets and an island.
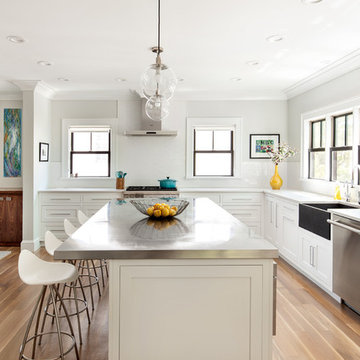
Regan Wood Photography
This is an example of a traditional l-shaped open plan kitchen in New York with a belfast sink, shaker cabinets, white cabinets, window splashback, stainless steel appliances, light hardwood flooring, an island, beige floors and stainless steel worktops.
This is an example of a traditional l-shaped open plan kitchen in New York with a belfast sink, shaker cabinets, white cabinets, window splashback, stainless steel appliances, light hardwood flooring, an island, beige floors and stainless steel worktops.
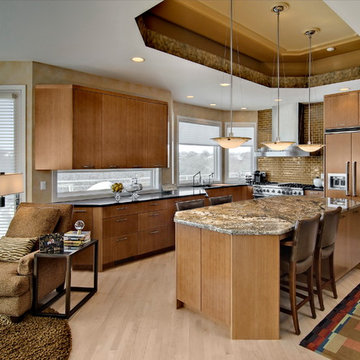
Design by Lisa Ball
Photo by Brandon Rowell
Classic l-shaped kitchen in Minneapolis with flat-panel cabinets, medium wood cabinets, granite worktops, brown splashback, metro tiled splashback, integrated appliances, light hardwood flooring and an island.
Classic l-shaped kitchen in Minneapolis with flat-panel cabinets, medium wood cabinets, granite worktops, brown splashback, metro tiled splashback, integrated appliances, light hardwood flooring and an island.
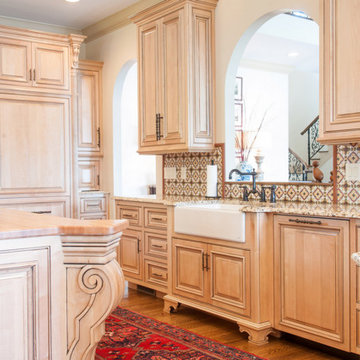
Inspiration for a traditional kitchen in Other with a belfast sink, raised-panel cabinets, light wood cabinets, integrated appliances and an island.
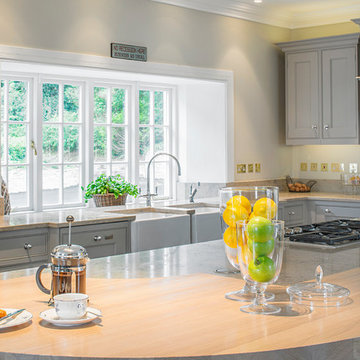
Feature wooden breakfast bar area is higher than the working marble work top.
Gareth Bryne
Design ideas for a large traditional u-shaped kitchen in Dublin with a belfast sink, shaker cabinets, grey cabinets, granite worktops, grey splashback, light hardwood flooring and an island.
Design ideas for a large traditional u-shaped kitchen in Dublin with a belfast sink, shaker cabinets, grey cabinets, granite worktops, grey splashback, light hardwood flooring and an island.
Kitchen with All Types of Island Ideas and Designs
9