Kitchen with All Types of Island Ideas and Designs
Refine by:
Budget
Sort by:Popular Today
141 - 160 of 284 photos
Item 1 of 3
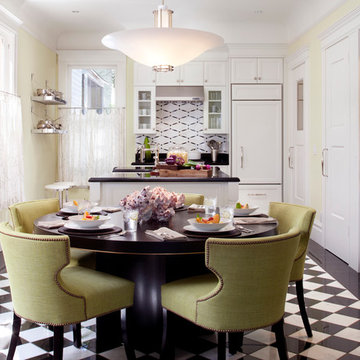
ASID Design Excellence First Place Residential – Whole House Under 2,500 SF: Michael Merrill Design Studio completely remodeled this Edwardian penthouse to create a cohesive space that reflected the client’s desire to have each room unique and different from one another, ranging in styles from traditional to modern, masculine to feminine.
Photos © Paul Dyer Photography
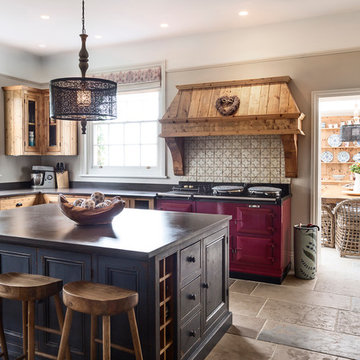
Design ideas for a rural kitchen in Kent with a submerged sink, light wood cabinets, coloured appliances and an island.
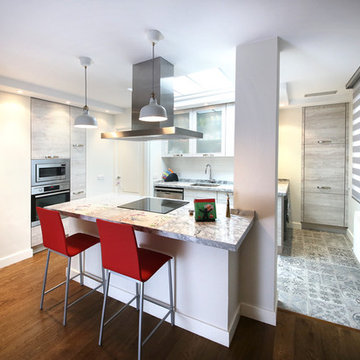
Inspiration for a medium sized traditional u-shaped kitchen/diner in Other with flat-panel cabinets, grey cabinets, marble worktops, white splashback, stainless steel appliances, ceramic flooring and an island.
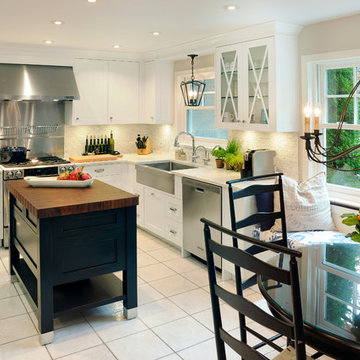
Custom Kitchen & Island with Banquette seating. Shaker doors and drawers in 'BM CC-30 Oxford White'. Mahogany Island with Black Stain and worn edges. Marble countertop on perimeter, Natural Walnut butcher block top for Island.
Photography by Shouldice Media
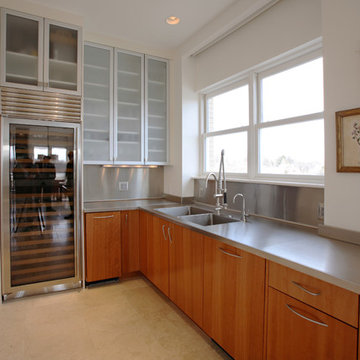
Keidel
Design ideas for an expansive contemporary kitchen/diner in Cincinnati with flat-panel cabinets, an integrated sink, medium wood cabinets, stainless steel appliances, metallic splashback, metal splashback, stainless steel worktops and an island.
Design ideas for an expansive contemporary kitchen/diner in Cincinnati with flat-panel cabinets, an integrated sink, medium wood cabinets, stainless steel appliances, metallic splashback, metal splashback, stainless steel worktops and an island.
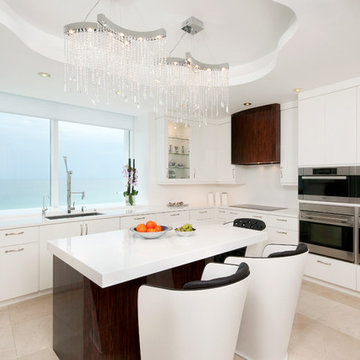
On the opposite wall, the curved feature is repeated with a curved front macasar hood (with integral ventilation slots for air recirculation) and the tall oven columns at the far right. We designed an island with seating on two sides, while keeping proper walk space.
Blending both husband’s request for classic wood finishes with wife’s preference for a bright, classic white look. By combining the two we accomplished the ultimate goal of a Hollywood Glam style kitchen.
Photos By: Matthew Horton
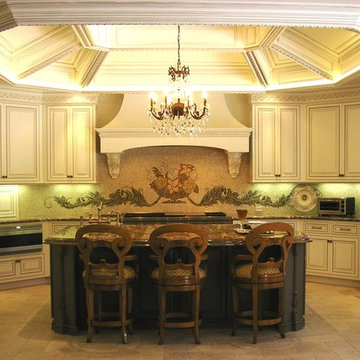
This is an example of a large classic u-shaped open plan kitchen in San Diego with marble worktops, a belfast sink, beaded cabinets, beige cabinets, beige splashback, mosaic tiled splashback, stainless steel appliances, ceramic flooring, an island and beige floors.
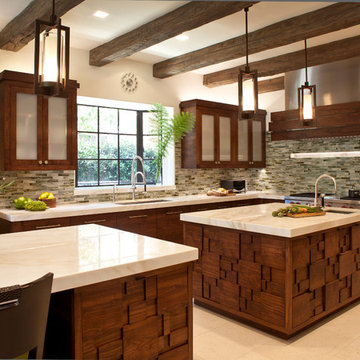
This is an example of an expansive contemporary l-shaped kitchen/diner in Los Angeles with stainless steel appliances, a submerged sink, flat-panel cabinets, medium wood cabinets, marble worktops, blue splashback, glass tiled splashback, porcelain flooring and multiple islands.
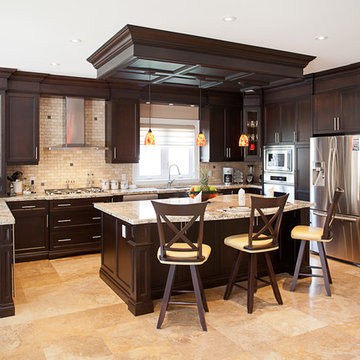
This kitchen features white granite top kitchen island, dark wooden cabinets, red kitchen pendant lights, tile flooring, tile kitchen backsplash, and white walls.
Home located in Mississauga, Ontario. Designed by interior design firm, Nicola Interiors, who serves the entire Greater Toronto Area.
For more about Nicola Interiors, click here: https://nicolainteriors.com/
To learn more about this project, click here: https://nicolainteriors.com/projects/gomes/
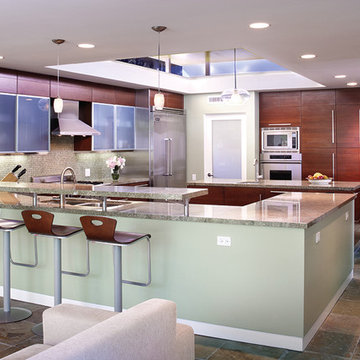
This kitchen remodel involved the demolition of several intervening rooms to create a large kitchen/family room that now connects directly to the backyard and the pool area. The new raised roof and clerestory help to bring light into the heart of the house and provides views to the surrounding treetops. The kitchen cabinets are by Italian manufacturer Scavolini. The floor is slate, the countertops are granite, and the raised ceiling is bamboo.
Design Team: Tracy Stone, Donatella Cusma', Sherry Cefali
Engineer: Dave Cefali
Photo by: Lawrence Anderson
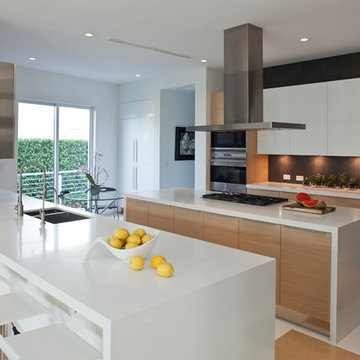
SDH Studio - Architecture and Design
Location: Golden Beach, Florida, USA
Overlooking the canal in Golden Beach 96 GB was designed around a 27 foot triple height space that would be the heart of this home. With an emphasis on the natural scenery, the interior architecture of the house opens up towards the water and fills the space with natural light and greenery.
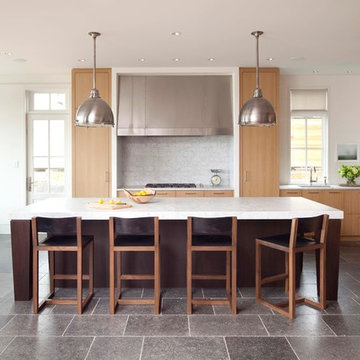
View into kitchen of Streeter home.
Traditional l-shaped kitchen/diner in Minneapolis with flat-panel cabinets, light wood cabinets, white splashback, stone tiled splashback, integrated appliances, limestone flooring and an island.
Traditional l-shaped kitchen/diner in Minneapolis with flat-panel cabinets, light wood cabinets, white splashback, stone tiled splashback, integrated appliances, limestone flooring and an island.
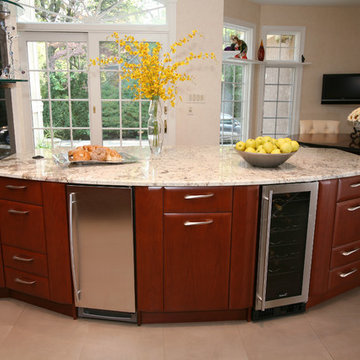
Custom Kitchen
Design ideas for a large contemporary galley open plan kitchen in Newark with a submerged sink, flat-panel cabinets, medium wood cabinets, granite worktops, stainless steel appliances, ceramic flooring and an island.
Design ideas for a large contemporary galley open plan kitchen in Newark with a submerged sink, flat-panel cabinets, medium wood cabinets, granite worktops, stainless steel appliances, ceramic flooring and an island.
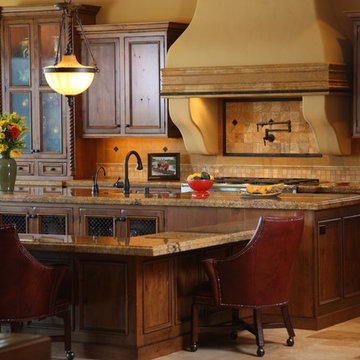
This is an example of a large traditional l-shaped open plan kitchen in Seattle with granite worktops, a submerged sink, recessed-panel cabinets, medium wood cabinets, yellow splashback, ceramic splashback, stainless steel appliances, multiple islands and porcelain flooring.
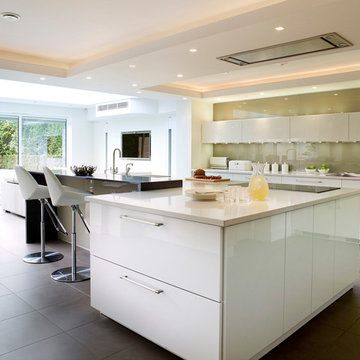
Inspiration for a contemporary l-shaped open plan kitchen in Manchester with flat-panel cabinets, white cabinets, beige splashback, glass sheet splashback and an island.
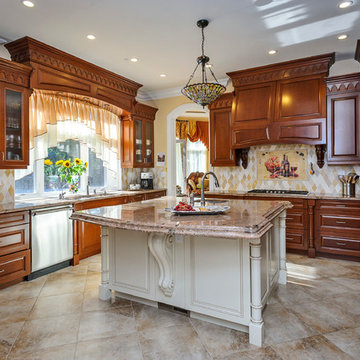
Photo of a medium sized classic u-shaped enclosed kitchen in San Francisco with a submerged sink, medium wood cabinets, multi-coloured splashback, stainless steel appliances, raised-panel cabinets, granite worktops, ceramic splashback, an island, ceramic flooring and beige floors.
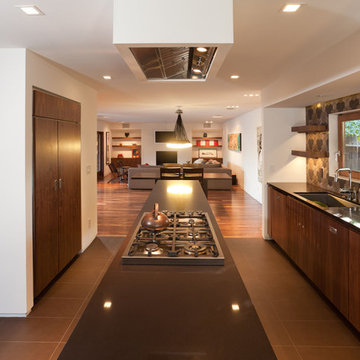
Whole house remodel of a mid-century modern cmu home built in the 1950's. Warm white walls with solid walnut floor planks and walnut millwork. Chocolate Corian countertops. Large format porcelain tile. Heath Ceramics backsplash.
Mike Graff
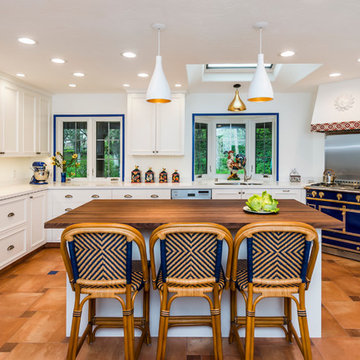
Thank you to Nadja Pentic Design, talented designer which I like to work with and cooperate,
Photo of a large mediterranean u-shaped open plan kitchen in San Francisco with a double-bowl sink, white cabinets, an island, integrated appliances, terracotta flooring, brown floors, recessed-panel cabinets, composite countertops and white worktops.
Photo of a large mediterranean u-shaped open plan kitchen in San Francisco with a double-bowl sink, white cabinets, an island, integrated appliances, terracotta flooring, brown floors, recessed-panel cabinets, composite countertops and white worktops.
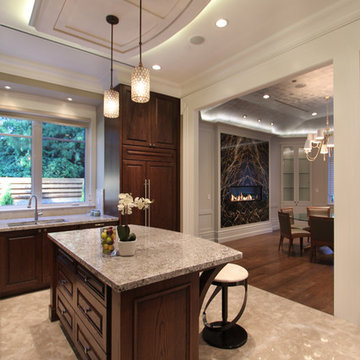
kitchen
Large bohemian l-shaped kitchen in Vancouver with a double-bowl sink, dark wood cabinets, integrated appliances, raised-panel cabinets, marble worktops, stone slab splashback, porcelain flooring and an island.
Large bohemian l-shaped kitchen in Vancouver with a double-bowl sink, dark wood cabinets, integrated appliances, raised-panel cabinets, marble worktops, stone slab splashback, porcelain flooring and an island.
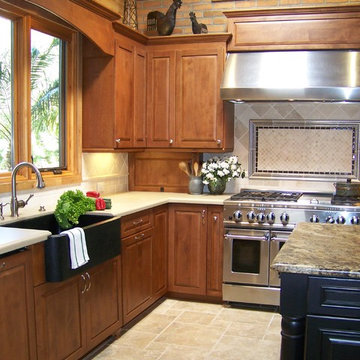
Photo of a medium sized traditional u-shaped open plan kitchen in San Diego with stainless steel appliances, a belfast sink, engineered stone countertops, raised-panel cabinets, medium wood cabinets, beige splashback, ceramic splashback, ceramic flooring, an island and beige floors.
Kitchen with All Types of Island Ideas and Designs
8