Kitchen with All Types of Splashback and Bamboo Flooring Ideas and Designs
Refine by:
Budget
Sort by:Popular Today
121 - 140 of 4,122 photos
Item 1 of 3

This residence, sited above a river canyon, is comprised of two intersecting building forms. The primary building form contains main living spaces on the upper floor and a guest bedroom, workroom, and garage at ground level. The roof rises from the intimacy of the master bedroom to provide a greater volume for the living room, while opening up to capture mountain views to the west and sun to the south. The secondary building form, with an opposing roof slope contains the kitchen, the entry, and the stair leading up to the main living space.
A.I.A. Wyoming Chapter Design Award of Merit 2008
Project Year: 2008

22 pages photography
Design ideas for a medium sized midcentury u-shaped kitchen in Portland with a submerged sink, flat-panel cabinets, grey cabinets, concrete worktops, white splashback, cement tile splashback, stainless steel appliances and bamboo flooring.
Design ideas for a medium sized midcentury u-shaped kitchen in Portland with a submerged sink, flat-panel cabinets, grey cabinets, concrete worktops, white splashback, cement tile splashback, stainless steel appliances and bamboo flooring.
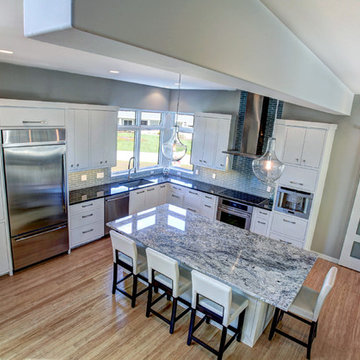
Photos by Kaity
Interiors by Ashley Cole Design
Architecture by David Maxam
Photo of a contemporary l-shaped kitchen/diner in Grand Rapids with flat-panel cabinets, white cabinets, engineered stone countertops, blue splashback, stainless steel appliances, glass tiled splashback, a submerged sink, bamboo flooring and an island.
Photo of a contemporary l-shaped kitchen/diner in Grand Rapids with flat-panel cabinets, white cabinets, engineered stone countertops, blue splashback, stainless steel appliances, glass tiled splashback, a submerged sink, bamboo flooring and an island.
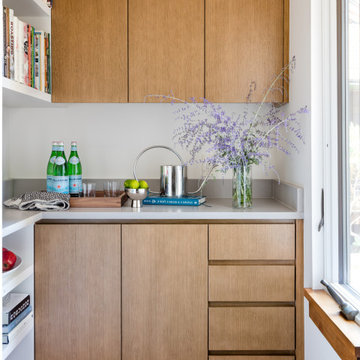
Design ideas for a medium sized modern kitchen in Seattle with flat-panel cabinets, brown cabinets, engineered stone countertops, grey splashback, engineered quartz splashback, stainless steel appliances, white worktops, bamboo flooring, no island and brown floors.
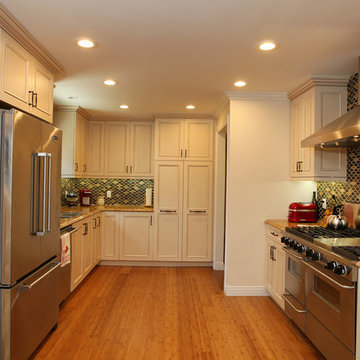
We were honored to be asked by this recently retired aerospace employee and soon to be retired physician’s assistant to design and remodel their kitchen and dining area. Since they love to cook – they felt that it was time for them to get their dream kitchen. They knew that they wanted a traditional style complete with glazed cabinets and oil rubbed bronze hardware. Also important to them were full height cabinets. In order to get them we had to remove the soffits from the ceiling. Also full height is the glass backsplash. To create a kitchen designed for a chef you need a commercial free standing range but you also need a lot of pantry space. There is a dual pull out pantry with wire baskets to ensure that the homeowners can store all of their ingredients. The new floor is a caramel bamboo.
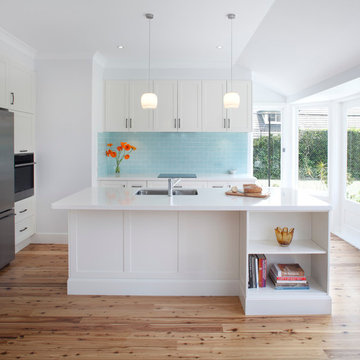
The kitchen and dining room are part of a larger renovation and extension that saw the rear of this home transformed from a small, dark, many-roomed space into a large, bright, open-plan family haven. With a goal to re-invent the home to better suit the needs of the owners, the designer needed to consider making alterations to many rooms in the home including two bathrooms, a laundry, outdoor pergola and a section of hallway.
This was a large job with many facets to oversee and consider but, in Nouvelle’s favour was the fact that the company oversaw all aspects of the project including design, construction and project management. This meant all members of the team were in the communication loop which helped the project run smoothly.
To keep the rear of the home light and bright, the designer choose a warm white finish for the cabinets and benchtop which was highlighted by the bright turquoise tiled splashback. The rear wall was moved outwards and given a bay window shape to create a larger space with expanses of glass to the doors and walls which invite the natural light into the home and make indoor/outdoor entertaining so easy.
The laundry is a clever conversion of an existing outhouse and has given the structure a new lease on life. Stripped bare and re-fitted, the outhouse has been re-purposed to keep the historical exterior while provide a modern, functional interior. A new pergola adjacent to the laundry makes the perfect outside entertaining area and can be used almost year-round.
Inside the house, two bathrooms were renovated utilising the same funky floor tile with its modern, matte finish. Clever design means both bathrooms, although compact, are practical inclusions which help this family during the busy morning rush. In considering the renovation as a whole, it was determined necessary to reconfigure the hallway adjacent to the downstairs bathroom to create a new traffic flow through to the kitchen from the front door and enable a more practical kitchen design to be created.
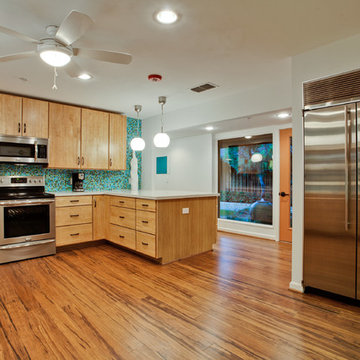
Inspiration for a large retro u-shaped kitchen in Dallas with a submerged sink, flat-panel cabinets, light wood cabinets, engineered stone countertops, multi-coloured splashback, mosaic tiled splashback, stainless steel appliances, bamboo flooring and a breakfast bar.
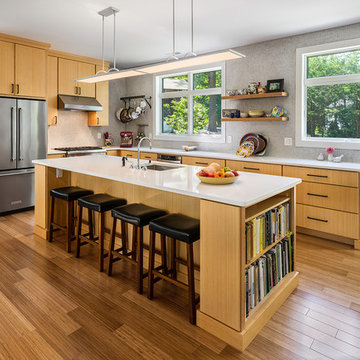
Photo of a contemporary l-shaped kitchen in Bridgeport with a submerged sink, flat-panel cabinets, ceramic splashback, stainless steel appliances, bamboo flooring, an island, brown floors, light wood cabinets and grey splashback.
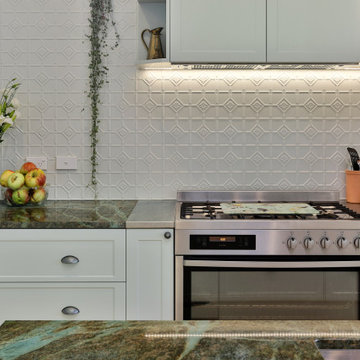
Villa with Granite benchtop - Stainless steel - Linen finish benchtop to eitherside of oven and into pantry
Coffee Station, Onbench corner pantry, HWA doors on main pantry by Hafele, Pressed metal splashback , Wrought Iron Feature

Complete overhaul of the common area in this wonderful Arcadia home.
The living room, dining room and kitchen were redone.
The direction was to obtain a contemporary look but to preserve the warmth of a ranch home.
The perfect combination of modern colors such as grays and whites blend and work perfectly together with the abundant amount of wood tones in this design.
The open kitchen is separated from the dining area with a large 10' peninsula with a waterfall finish detail.
Notice the 3 different cabinet colors, the white of the upper cabinets, the Ash gray for the base cabinets and the magnificent olive of the peninsula are proof that you don't have to be afraid of using more than 1 color in your kitchen cabinets.
The kitchen layout includes a secondary sink and a secondary dishwasher! For the busy life style of a modern family.
The fireplace was completely redone with classic materials but in a contemporary layout.
Notice the porcelain slab material on the hearth of the fireplace, the subway tile layout is a modern aligned pattern and the comfortable sitting nook on the side facing the large windows so you can enjoy a good book with a bright view.
The bamboo flooring is continues throughout the house for a combining effect, tying together all the different spaces of the house.
All the finish details and hardware are honed gold finish, gold tones compliment the wooden materials perfectly.

Maharishi Vastu, Japanese-inspired, granite countertops, morning sun, recessed lighting
Photo of a large world-inspired u-shaped enclosed kitchen in Hawaii with a built-in sink, glass-front cabinets, light wood cabinets, granite worktops, beige splashback, marble splashback, stainless steel appliances, bamboo flooring, an island, beige floors and green worktops.
Photo of a large world-inspired u-shaped enclosed kitchen in Hawaii with a built-in sink, glass-front cabinets, light wood cabinets, granite worktops, beige splashback, marble splashback, stainless steel appliances, bamboo flooring, an island, beige floors and green worktops.
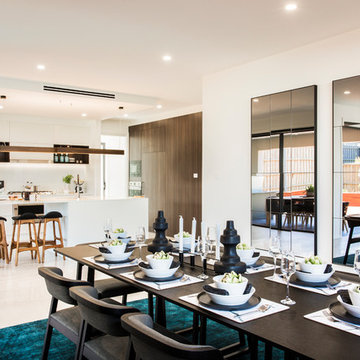
Inspiration for a large contemporary galley open plan kitchen in Sydney with a built-in sink, louvered cabinets, dark wood cabinets, engineered stone countertops, white splashback, glass sheet splashback, stainless steel appliances, bamboo flooring and an island.
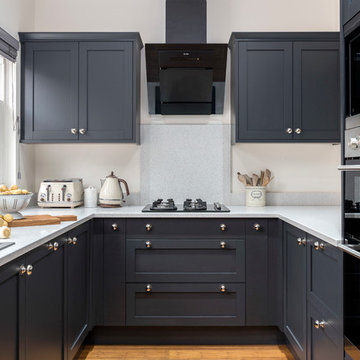
For all the elements of a contemporary kitchen design, choose Croft. Handcrafted in Leicestershire, this luxury style with its panelled cabinets and elegant chrome knobs exudes class and sophistication. Our smart combination of 13 painted finishes allows you to play with colour for a look that’s unique to your home. Choose from a calming palette of ivory or pebble grey. Or for a dark, distinctive look create a focal point with charcoal.
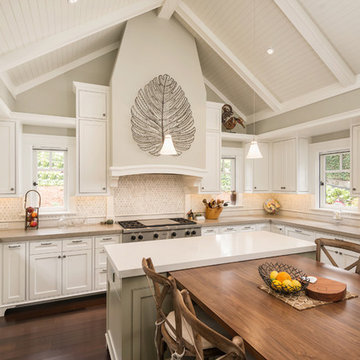
Charming Old World meets new, open space planning concepts. This Ranch Style home turned English Cottage maintains very traditional detailing and materials on the exterior, but is hiding a more transitional floor plan inside. The 49 foot long Great Room brings together the Kitchen, Family Room, Dining Room, and Living Room into a singular experience on the interior. By turning the Kitchen around the corner, the remaining elements of the Great Room maintain a feeling of formality for the guest and homeowner's experience of the home. A long line of windows affords each space fantastic views of the rear yard.
Nyhus Design Group - Architect
Ross Pushinaitis - Photography
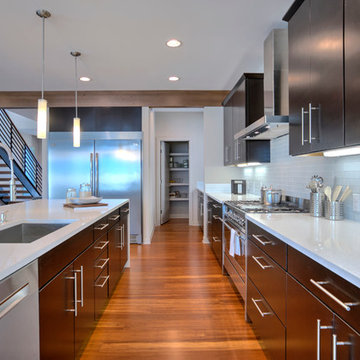
This transitional home in Lower Kennydale was designed to take advantage of all the light the area has to offer. Window design and layout is something we take pride in here at Signature Custom Homes. Some areas we love; the wine rack in the dining room, flat panel cabinets, waterfall quartz countertops, stainless steel appliances, and tiger hardwood flooring.
Photography: Layne Freedle
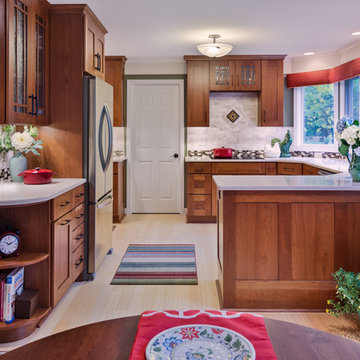
This newly remodeled kitchen oozes traditional craftsman style right down to the hand-crafted tile above the stove top. Modern updates married into the design keep the space functional. A sleek stove top includes a vent that rises from the countertop when the in use. Bamboo flooring is a sustainable option that contrasts beautifully with the warm cherry cabinets. What was once a traditional butler's pantry is now added storage and counter space (to the left of the door). This kitchen has it all - style, counterspace, storage, and garden views!

Small modern galley enclosed kitchen in Bridgeport with a submerged sink, flat-panel cabinets, medium wood cabinets, granite worktops, black splashback, stone slab splashback, stainless steel appliances, bamboo flooring, no island, beige floors and black worktops.

Medium sized traditional l-shaped kitchen in Portland with laminate countertops, a built-in sink, shaker cabinets, light wood cabinets, white splashback, porcelain splashback, stainless steel appliances, bamboo flooring and an island.
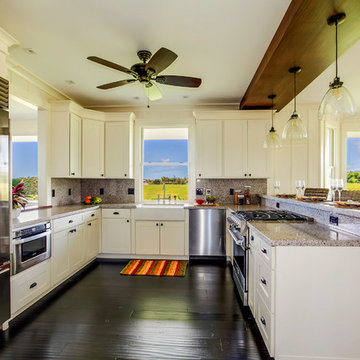
The white modern farmhouse kitchen's white shaker cabinets, gray granite counter tops, and white porcelain farmhouse sink speak to the home's mix of contemporary classics. A stained wood sofit creates a distinction between the kitchen and the family room. A wolf range sits next to the kitchen bar where glass pendants hang above the raised counter.
Kitchen with All Types of Splashback and Bamboo Flooring Ideas and Designs
7
