Kitchen with All Types of Splashback and Black Floors Ideas and Designs
Refine by:
Budget
Sort by:Popular Today
61 - 80 of 6,779 photos
Item 1 of 3
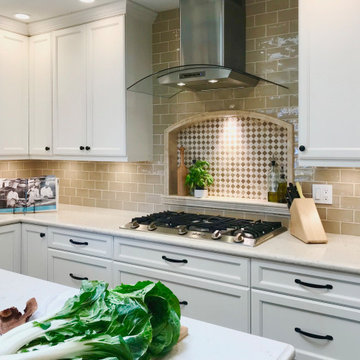
Arched niche behind the cooktop adds charm and a functional shelf for oils, herbs, and salt. High BTU 5-burner cooktop works with professional ventilation system to keep inside air safe and clean. Glass cabinet features pantry essentials.
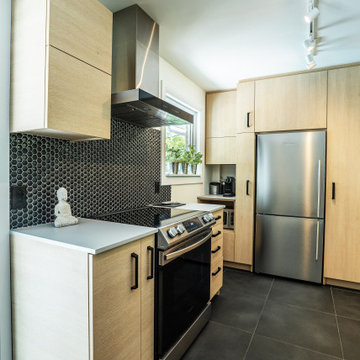
Small modern u-shaped open plan kitchen in Montreal with a submerged sink, flat-panel cabinets, light wood cabinets, quartz worktops, black splashback, porcelain splashback, stainless steel appliances, porcelain flooring, a breakfast bar, black floors and beige worktops.
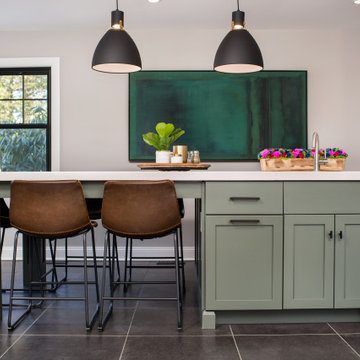
Photo of a medium sized classic galley open plan kitchen in New York with a submerged sink, shaker cabinets, green cabinets, engineered stone countertops, white splashback, ceramic splashback, stainless steel appliances, ceramic flooring, an island, black floors and white worktops.

Meagan Larsen Photography
Photo of a small contemporary u-shaped kitchen/diner in Portland with a submerged sink, flat-panel cabinets, dark wood cabinets, engineered stone countertops, white splashback, ceramic splashback, integrated appliances, terrazzo flooring, black floors and white worktops.
Photo of a small contemporary u-shaped kitchen/diner in Portland with a submerged sink, flat-panel cabinets, dark wood cabinets, engineered stone countertops, white splashback, ceramic splashback, integrated appliances, terrazzo flooring, black floors and white worktops.

The “Industrial shaker” – notice the bare red Cheshire brick feature wall – A classic shaker style kitchen in modern deep grey with grey slate floor, and hardwearing white quartz worktops around the cooking area and a rich luxurious solid oak island worktop – see how the furniture perfectly sits underneath the oak beam to the ceiling – a classic and instant hallmark of bespoke manufacture and installation - notice the modern way of cooking with cutting-edge multi-function ovens set at eye level for ease of use, the wide seamless induction hob set in a break-fronted worktop run for deeper worksurface where its needed most, and “WOW” glass extractor hood, framed by classic glazed wall units for glasses and cups/plates. Note the bifold dresser hiding the small appliances (Mixer/blender/toaster) merging into the tall larder and huge side by side fridge and freezer. Again the sink is on the island but inset into the beautiful solid oak oiled worktop. With contemporary chrome rinse monobloc tap. The island feature side has a wine cooler, and a breakfast bar conveniently located to grab that next glass of wine!. Simple chrome cup and ball handles finish off that industrial modern look.
Photographer - Peter Corcoran

Inspiration for a medium sized traditional l-shaped kitchen/diner in Philadelphia with a submerged sink, shaker cabinets, green cabinets, granite worktops, green splashback, ceramic splashback, stainless steel appliances, slate flooring, an island, black floors and black worktops.
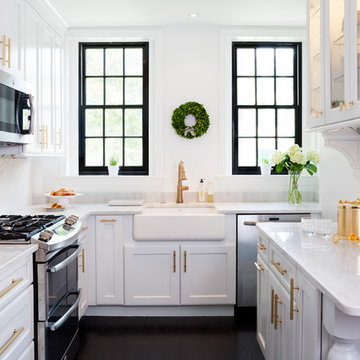
Stacy Zarin Goldberg Photography
Photo of a classic galley enclosed kitchen in DC Metro with white cabinets, quartz worktops, white splashback, metro tiled splashback, stainless steel appliances, painted wood flooring, shaker cabinets, a belfast sink and black floors.
Photo of a classic galley enclosed kitchen in DC Metro with white cabinets, quartz worktops, white splashback, metro tiled splashback, stainless steel appliances, painted wood flooring, shaker cabinets, a belfast sink and black floors.
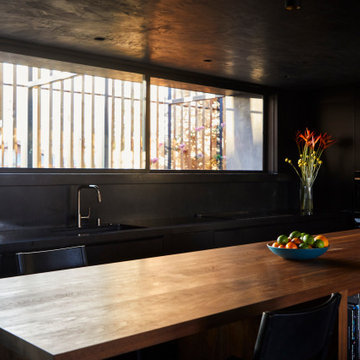
An assemblage of textures and raw materials including a dark-hued, minimalist layout for the kitchen: Moody and rich. Wall ovens and small appliance garage at right. We dropped the kitchen ceiling to be lower than the living room by 24 inches. There is a roof garden of meadow grasses and agave above the kitchen which thermally insulates cooling the kitchen space. Soapstone counter top, backsplash and shelf/window sill, Brizo faucet with Farrow & Ball "Pitch Black" painted cabinets complete the edges. The smooth stucco of the exterior walls and roof overhang wraps inside to the ceiling passing the wide screen windows facing the street. The brise-soleil wood screen facade seen through the window diffuses the light and provides privacy from the neighbors and street beyond.
An American black walnut island with Fyrn counter stools separate the kitchen and living room. Delta Light fixtures were used throughout for their discreet beauty yet highly functional settings.

Renovated kitchen with custom cabinetry and quartzite countertops
Large contemporary l-shaped kitchen/diner in New York with a submerged sink, flat-panel cabinets, light wood cabinets, quartz worktops, grey splashback, stone slab splashback, stainless steel appliances, porcelain flooring, a breakfast bar, black floors and grey worktops.
Large contemporary l-shaped kitchen/diner in New York with a submerged sink, flat-panel cabinets, light wood cabinets, quartz worktops, grey splashback, stone slab splashback, stainless steel appliances, porcelain flooring, a breakfast bar, black floors and grey worktops.

Referencing the art deco period in which the apartment was build, a curved range hood finished in linear kit kat Japanese tiles forms the focal point of the kitchen. Light timber laminate for full height joinery with dark grey / charcoal ultra matte laminate for below bench cupboards and drawers. Quartzite bench tops in a leathered finish.

Phase 2 of our Modern Cottage project was the complete renovation of a small, impractical kitchen and dining nook. The client asked for a fresh, bright kitchen with natural light, a pop of color, and clean modern lines. The resulting kitchen features all of the above and incorporates fun details such as a scallop tile backsplash behind the range and artisan touches such as a custom walnut island and floating shelves and a custom metal range hood. This kitchen is all that the client asked for and more!
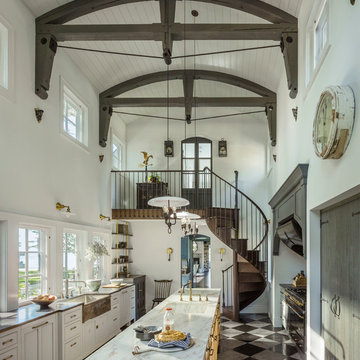
Jim Westphalen Photography
Photo of a farmhouse galley kitchen in Burlington with a belfast sink, recessed-panel cabinets, light wood cabinets, window splashback, integrated appliances, an island, black floors and white worktops.
Photo of a farmhouse galley kitchen in Burlington with a belfast sink, recessed-panel cabinets, light wood cabinets, window splashback, integrated appliances, an island, black floors and white worktops.
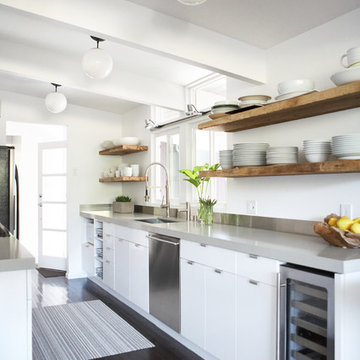
Interior Design - Studio One | San Francisco www.studioonesf.com Photography - Mark Adams Pictures www.markadamspictures.com
Contemporary galley kitchen in San Francisco with a submerged sink, flat-panel cabinets, white cabinets, stainless steel appliances, dark hardwood flooring, black floors, grey worktops and an island.
Contemporary galley kitchen in San Francisco with a submerged sink, flat-panel cabinets, white cabinets, stainless steel appliances, dark hardwood flooring, black floors, grey worktops and an island.
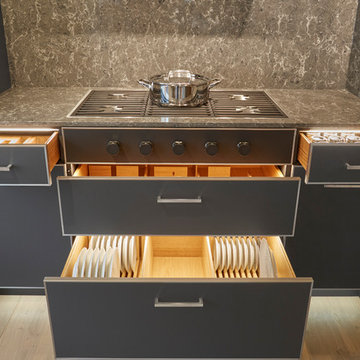
Black laminate with aluminum door trim in contemporary display. Rift Oak interiors.
Design ideas for a medium sized contemporary l-shaped enclosed kitchen in Chicago with an integrated sink, flat-panel cabinets, grey cabinets, engineered stone countertops, multi-coloured splashback, porcelain splashback, integrated appliances, medium hardwood flooring, an island, black floors and grey worktops.
Design ideas for a medium sized contemporary l-shaped enclosed kitchen in Chicago with an integrated sink, flat-panel cabinets, grey cabinets, engineered stone countertops, multi-coloured splashback, porcelain splashback, integrated appliances, medium hardwood flooring, an island, black floors and grey worktops.

Иван Сорокин
Inspiration for a small contemporary u-shaped open plan kitchen in Saint Petersburg with flat-panel cabinets, grey cabinets, composite countertops, grey splashback, porcelain splashback, stainless steel appliances, porcelain flooring, a breakfast bar, black floors and black worktops.
Inspiration for a small contemporary u-shaped open plan kitchen in Saint Petersburg with flat-panel cabinets, grey cabinets, composite countertops, grey splashback, porcelain splashback, stainless steel appliances, porcelain flooring, a breakfast bar, black floors and black worktops.

Smart use of the space makes this kitchen very easy to navigate and functional. There is a ton of storage in here!
Design ideas for a small rural galley kitchen in Other with a belfast sink, flat-panel cabinets, white cabinets, wood worktops, white splashback, wood splashback, stainless steel appliances, bamboo flooring, no island and black floors.
Design ideas for a small rural galley kitchen in Other with a belfast sink, flat-panel cabinets, white cabinets, wood worktops, white splashback, wood splashback, stainless steel appliances, bamboo flooring, no island and black floors.
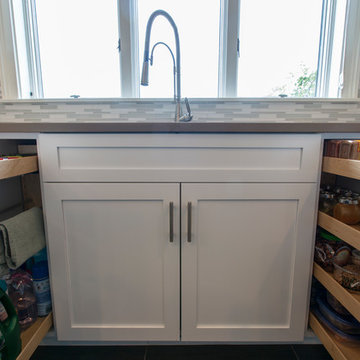
David Dadekian
Inspiration for a large contemporary l-shaped open plan kitchen in Bridgeport with a submerged sink, shaker cabinets, white cabinets, engineered stone countertops, white splashback, glass tiled splashback, stainless steel appliances, porcelain flooring, an island and black floors.
Inspiration for a large contemporary l-shaped open plan kitchen in Bridgeport with a submerged sink, shaker cabinets, white cabinets, engineered stone countertops, white splashback, glass tiled splashback, stainless steel appliances, porcelain flooring, an island and black floors.
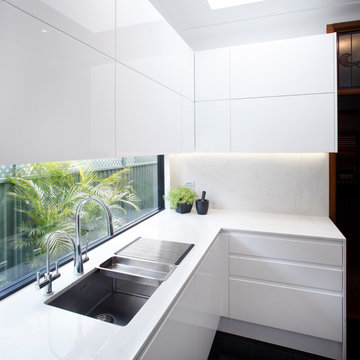
Eliot Cohen
Inspiration for a small contemporary galley enclosed kitchen in Sydney with a submerged sink, flat-panel cabinets, white cabinets, engineered stone countertops, multi-coloured splashback, mirror splashback, stainless steel appliances, marble flooring and black floors.
Inspiration for a small contemporary galley enclosed kitchen in Sydney with a submerged sink, flat-panel cabinets, white cabinets, engineered stone countertops, multi-coloured splashback, mirror splashback, stainless steel appliances, marble flooring and black floors.
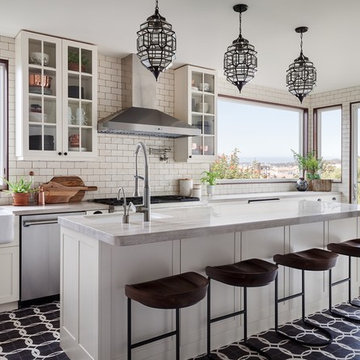
Michele Lee Wilson Photography
Inspiration for a mediterranean galley kitchen in San Francisco with a belfast sink, shaker cabinets, white cabinets, white splashback, metro tiled splashback, stainless steel appliances, cement flooring, an island and black floors.
Inspiration for a mediterranean galley kitchen in San Francisco with a belfast sink, shaker cabinets, white cabinets, white splashback, metro tiled splashback, stainless steel appliances, cement flooring, an island and black floors.

Large kitchen remodel transformed the space in keeping with the farmhouse style of the home, adding a large working and seating island with undermount copper sink. A large cabinet bank now links the kitchen and adjoining dining space. Photo: Timothy Manning www.manningmagic.com
Kitchen with All Types of Splashback and Black Floors Ideas and Designs
4