Kitchen with All Types of Splashback and Terracotta Flooring Ideas and Designs
Refine by:
Budget
Sort by:Popular Today
161 - 180 of 6,204 photos
Item 1 of 3

The 3,400 SF, 3 – bedroom, 3 ½ bath main house feels larger than it is because we pulled the kids’ bedroom wing and master suite wing out from the public spaces and connected all three with a TV Den.
Convenient ranch house features include a porte cochere at the side entrance to the mud room, a utility/sewing room near the kitchen, and covered porches that wrap two sides of the pool terrace.
We designed a separate icehouse to showcase the owner’s unique collection of Texas memorabilia. The building includes a guest suite and a comfortable porch overlooking the pool.
The main house and icehouse utilize reclaimed wood siding, brick, stone, tie, tin, and timbers alongside appropriate new materials to add a feeling of age.
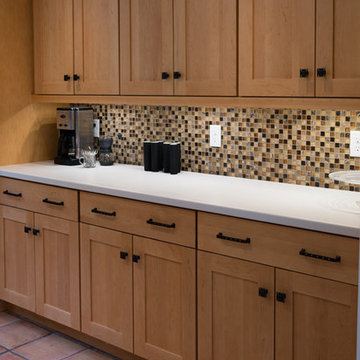
big fish studio, phil mello
This is an example of a medium sized eclectic u-shaped kitchen in Boston with a submerged sink, recessed-panel cabinets, light wood cabinets, composite countertops, multi-coloured splashback, glass tiled splashback, stainless steel appliances, terracotta flooring and an island.
This is an example of a medium sized eclectic u-shaped kitchen in Boston with a submerged sink, recessed-panel cabinets, light wood cabinets, composite countertops, multi-coloured splashback, glass tiled splashback, stainless steel appliances, terracotta flooring and an island.
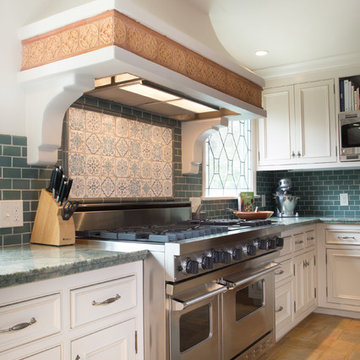
www.erikabiermanphotography.com
Photo of a medium sized mediterranean kitchen pantry in Los Angeles with a built-in sink, shaker cabinets, white cabinets, granite worktops, blue splashback, ceramic splashback, stainless steel appliances, terracotta flooring and an island.
Photo of a medium sized mediterranean kitchen pantry in Los Angeles with a built-in sink, shaker cabinets, white cabinets, granite worktops, blue splashback, ceramic splashback, stainless steel appliances, terracotta flooring and an island.
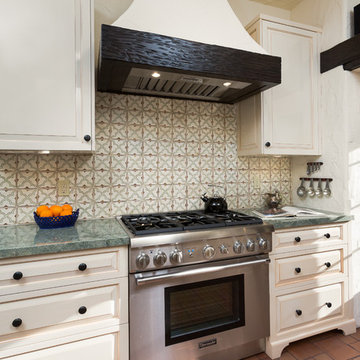
Kitchen Range and Hood with Custom Cabinets.
October 2013.
Design ideas for a medium sized mediterranean single-wall enclosed kitchen in Los Angeles with a submerged sink, raised-panel cabinets, white cabinets, marble worktops, multi-coloured splashback, ceramic splashback, terracotta flooring and brown floors.
Design ideas for a medium sized mediterranean single-wall enclosed kitchen in Los Angeles with a submerged sink, raised-panel cabinets, white cabinets, marble worktops, multi-coloured splashback, ceramic splashback, terracotta flooring and brown floors.
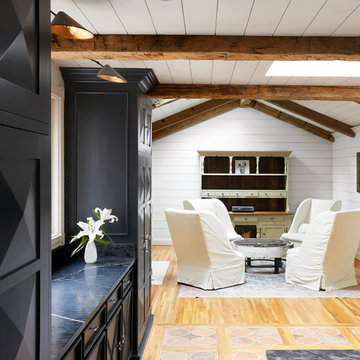
Gieves Anderson Photography
http://www.gievesanderson.com/
This is an example of a medium sized bohemian l-shaped open plan kitchen in Nashville with a submerged sink, recessed-panel cabinets, blue cabinets, quartz worktops, white splashback, ceramic splashback, integrated appliances, terracotta flooring, an island and orange floors.
This is an example of a medium sized bohemian l-shaped open plan kitchen in Nashville with a submerged sink, recessed-panel cabinets, blue cabinets, quartz worktops, white splashback, ceramic splashback, integrated appliances, terracotta flooring, an island and orange floors.

Table chinée et revernie; chaises scandinaves vintage de Nässjö; mobiliers de cuisine Ikea Savedal; plans de travail en chêne massif; vaisselier de Tikamoon; suspensions Dokka et et House Doctor.

Inspiration for an expansive galley kitchen/diner in Phoenix with a submerged sink, recessed-panel cabinets, light wood cabinets, granite worktops, brown splashback, glass tiled splashback, stainless steel appliances, terracotta flooring, an island, brown floors and brown worktops.
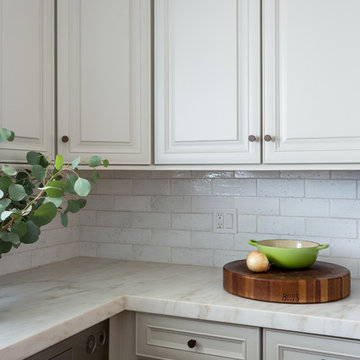
Photo by Amy Bartlam
Design ideas for a mediterranean kitchen in Los Angeles with a built-in sink, beige cabinets, white splashback, brick splashback, stainless steel appliances and terracotta flooring.
Design ideas for a mediterranean kitchen in Los Angeles with a built-in sink, beige cabinets, white splashback, brick splashback, stainless steel appliances and terracotta flooring.
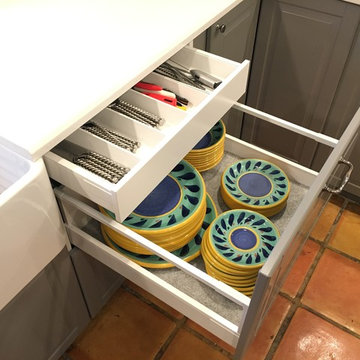
Medium sized traditional l-shaped enclosed kitchen in Austin with a belfast sink, raised-panel cabinets, grey cabinets, quartz worktops, multi-coloured splashback, ceramic splashback, stainless steel appliances, terracotta flooring, no island and brown floors.
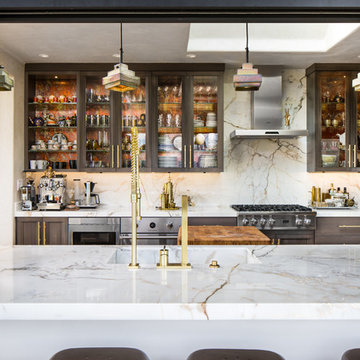
Kate Flconer Photography
Photo of a large bohemian u-shaped kitchen/diner in San Francisco with a built-in sink, glass-front cabinets, grey cabinets, marble worktops, white splashback, stone slab splashback, stainless steel appliances, terracotta flooring and an island.
Photo of a large bohemian u-shaped kitchen/diner in San Francisco with a built-in sink, glass-front cabinets, grey cabinets, marble worktops, white splashback, stone slab splashback, stainless steel appliances, terracotta flooring and an island.
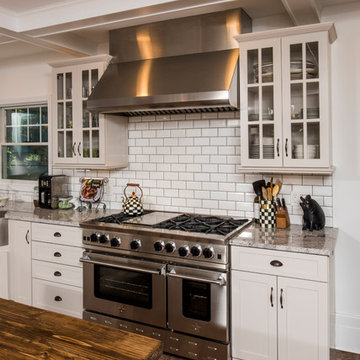
The kitchen was a full remodel, along with much of the first floor. The biggest challenge in the designing the space was coordinating all of the materials to work within the kitchen as well as within the rest of the house. The home was renovated to be more of an open concept plan, so the kitchen was open to the dining room and living room.
Top three notable/custom/unique features. Three notable features include the brick tile floor, custom wood countertop on the island and professional cooking appliances. The stainless steel farm sink and glass doors on the raised bar top add more detail throughout the space.
The project also included a mudroom and pantry area, complete with the same cabinets as shown in the kitchen.
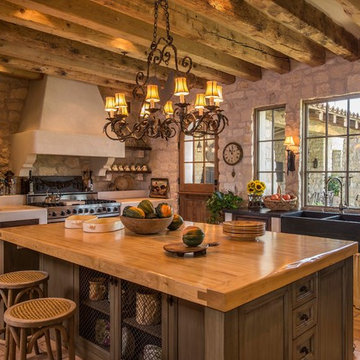
The open floor plan of this Tuscan Old World home incorporates existing light fixtures, furniture, and cabinetry from the homeowners' previous custom home.
Location: Paradise Valley, AZ
Photography: Scott Sandler
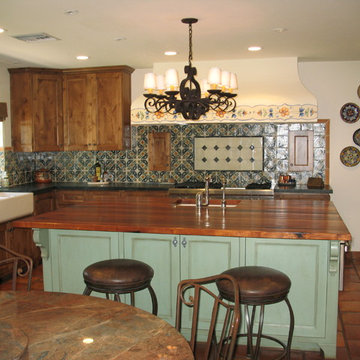
Larry Page Sr.
Inspiration for a large l-shaped kitchen/diner in Phoenix with a belfast sink, recessed-panel cabinets, distressed cabinets, wood worktops, multi-coloured splashback, terracotta splashback, integrated appliances, an island and terracotta flooring.
Inspiration for a large l-shaped kitchen/diner in Phoenix with a belfast sink, recessed-panel cabinets, distressed cabinets, wood worktops, multi-coloured splashback, terracotta splashback, integrated appliances, an island and terracotta flooring.
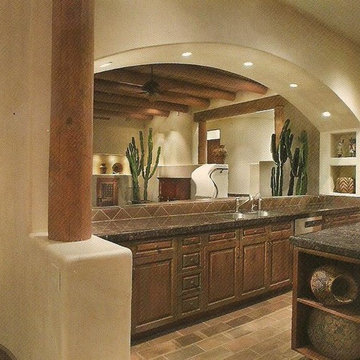
CONTEMPORARY SANTA FE KITCHEN/ FAMILY ROOM: Michael Gomez w/Weststarr Custom Homes design/build project. Exciting flowing spaces and curved stair provide a functional drama to the captured views of the Catalina Mountains, from both the Great Room and Kitchen spaces. This open, flowing floor plan (Entry, Great Room, Kitchen and Nook) uses materials like; wire-brushed cedar cabinets, ponderosa post & beams, and satillo clay-tile flooring to add an authentic true southwest flavor to the beauty of a contemporary Santa Fe! Photography by Robin Stancliff, Tucson.
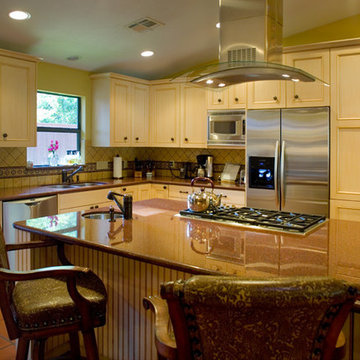
Morningside Architect, LLP
Structural Engineer: Structural Consulting Co. Inc.
Photographer: Rick Gardner Photography
Inspiration for a large rustic l-shaped open plan kitchen in Houston with a double-bowl sink, recessed-panel cabinets, light wood cabinets, granite worktops, beige splashback, stone tiled splashback, stainless steel appliances, terracotta flooring and an island.
Inspiration for a large rustic l-shaped open plan kitchen in Houston with a double-bowl sink, recessed-panel cabinets, light wood cabinets, granite worktops, beige splashback, stone tiled splashback, stainless steel appliances, terracotta flooring and an island.
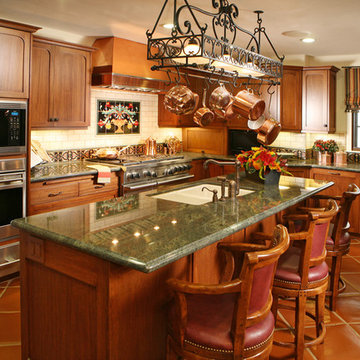
Another look at the Spanish Revival kitchen.
Large mediterranean u-shaped kitchen/diner in Los Angeles with a belfast sink, shaker cabinets, medium wood cabinets, granite worktops, white splashback, ceramic splashback, stainless steel appliances, terracotta flooring and an island.
Large mediterranean u-shaped kitchen/diner in Los Angeles with a belfast sink, shaker cabinets, medium wood cabinets, granite worktops, white splashback, ceramic splashback, stainless steel appliances, terracotta flooring and an island.

Range: Cambridge
Colour: Canyon Green
Worktops: Laminate Natural Wood
Inspiration for a medium sized rural u-shaped kitchen/diner in West Midlands with a double-bowl sink, shaker cabinets, green cabinets, laminate countertops, black splashback, glass tiled splashback, black appliances, terracotta flooring, no island, orange floors, brown worktops, a coffered ceiling and a feature wall.
Inspiration for a medium sized rural u-shaped kitchen/diner in West Midlands with a double-bowl sink, shaker cabinets, green cabinets, laminate countertops, black splashback, glass tiled splashback, black appliances, terracotta flooring, no island, orange floors, brown worktops, a coffered ceiling and a feature wall.
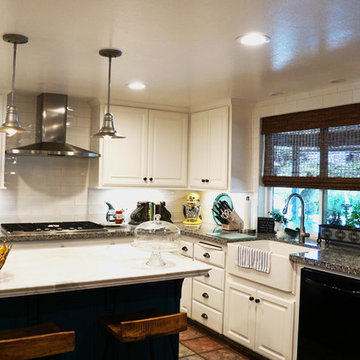
Hunter Douglas
Wallquest
Miseno
Murray Feiss
Photo of a medium sized traditional l-shaped kitchen in Other with a belfast sink, raised-panel cabinets, white cabinets, white splashback, metro tiled splashback, black appliances, terracotta flooring, an island and brown floors.
Photo of a medium sized traditional l-shaped kitchen in Other with a belfast sink, raised-panel cabinets, white cabinets, white splashback, metro tiled splashback, black appliances, terracotta flooring, an island and brown floors.
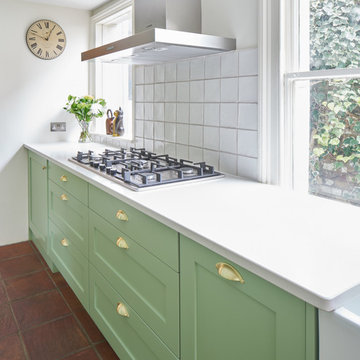
Aidan Brown
Photo of a small bohemian galley kitchen in London with a belfast sink, shaker cabinets, green cabinets, quartz worktops, white splashback, ceramic splashback, integrated appliances and terracotta flooring.
Photo of a small bohemian galley kitchen in London with a belfast sink, shaker cabinets, green cabinets, quartz worktops, white splashback, ceramic splashback, integrated appliances and terracotta flooring.
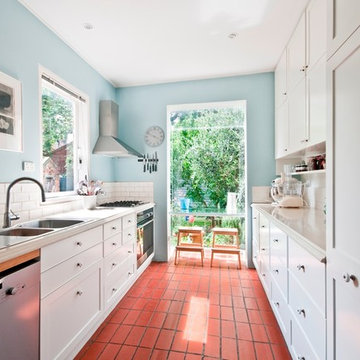
Victorian style galley kitchen in paint finish 2 pack satin enamel to match porters paint absolute white. Paneled and beaded drawers and doors. Alpine white reconstituted quantum quartz stone bench top with lambs tongue to front edge. Hand made ceramic tiles to splash back. Hidden pull out chopping board above dishwasher.
Kitchen with All Types of Splashback and Terracotta Flooring Ideas and Designs
9