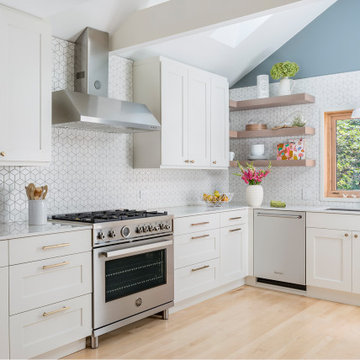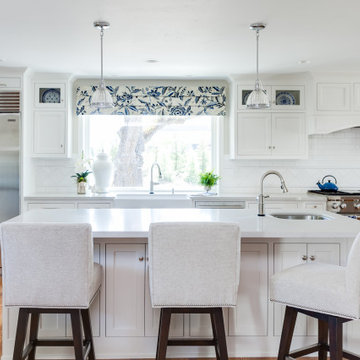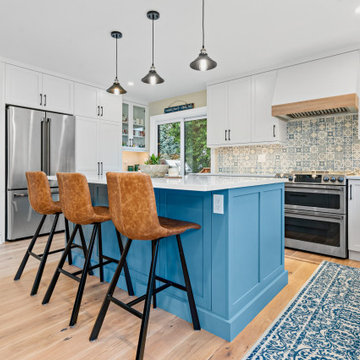Kitchen with All Types of Splashback and Yellow Floors Ideas and Designs
Refine by:
Budget
Sort by:Popular Today
1 - 20 of 2,962 photos
Item 1 of 3

Hafele Lemans corner storage unit provides flexible storage for pots and pans close to the range.
Kate Falconer Photography
Inspiration for a medium sized coastal l-shaped open plan kitchen with a belfast sink, recessed-panel cabinets, distressed cabinets, engineered stone countertops, blue splashback, glass tiled splashback, stainless steel appliances, medium hardwood flooring, an island, yellow floors and white worktops.
Inspiration for a medium sized coastal l-shaped open plan kitchen with a belfast sink, recessed-panel cabinets, distressed cabinets, engineered stone countertops, blue splashback, glass tiled splashback, stainless steel appliances, medium hardwood flooring, an island, yellow floors and white worktops.

A modern rustic black and white kitchen on Lake Superior in northern Minnesota. Complete with a French Le CornuFe cooking range & Sub-Zero refrigeration and wine storage units. The sink is made by Galley and the decorative hardware and faucet by Waterworks.
photo credit: Alyssa Lee

This is an example of a medium sized beach style galley kitchen pantry in Auckland with a submerged sink, flat-panel cabinets, green cabinets, quartz worktops, white splashback, marble splashback, black appliances, light hardwood flooring, an island, yellow floors and white worktops.

Large post-beam Kitchen with soft green shaker cabinets.
Inspiration for a large rustic l-shaped kitchen/diner in Boston with a belfast sink, shaker cabinets, green cabinets, soapstone worktops, multi-coloured splashback, ceramic splashback, stainless steel appliances, light hardwood flooring, an island, yellow floors, black worktops and exposed beams.
Inspiration for a large rustic l-shaped kitchen/diner in Boston with a belfast sink, shaker cabinets, green cabinets, soapstone worktops, multi-coloured splashback, ceramic splashback, stainless steel appliances, light hardwood flooring, an island, yellow floors, black worktops and exposed beams.

Create Good Sinks' 46" workstation sink (5LS46c) with two "Ardell" faucets from our own collection. This 16 gauge stainless steel undermount sink replaced the dinky drop-in prep sink that was in the island originally. The oversized, single basin sink with two tiers lets you slide cutting boards and other accessories along the length of the sink. Midnight Corvo matte black quartz counters.

Photo of a medium sized farmhouse u-shaped enclosed kitchen in Nashville with a belfast sink, beaded cabinets, blue cabinets, engineered stone countertops, white splashback, wood splashback, stainless steel appliances, light hardwood flooring, an island, yellow floors and white worktops.

Medium sized traditional l-shaped kitchen/diner in Seattle with a submerged sink, shaker cabinets, white cabinets, engineered stone countertops, blue splashback, porcelain splashback, stainless steel appliances, light hardwood flooring, an island, yellow floors and brown worktops.

By making better use of the available wall space, the kitchen now has ample work surface and storage to either side of the new 36" range.
Photo of a medium sized scandinavian u-shaped kitchen in Minneapolis with a double-bowl sink, flat-panel cabinets, white cabinets, white splashback, ceramic splashback, stainless steel appliances, light hardwood flooring, no island, yellow floors and white worktops.
Photo of a medium sized scandinavian u-shaped kitchen in Minneapolis with a double-bowl sink, flat-panel cabinets, white cabinets, white splashback, ceramic splashback, stainless steel appliances, light hardwood flooring, no island, yellow floors and white worktops.

Photo of a small contemporary single-wall open plan kitchen in Portland with flat-panel cabinets, dark wood cabinets, engineered stone countertops, white splashback, metro tiled splashback, stainless steel appliances, concrete flooring, no island, a submerged sink and yellow floors.

Remodeled and transformed family room and kitchen. Note the breakfast area to the right of the kitchen behind the glass cabinets.
Large contemporary u-shaped kitchen/diner in San Francisco with a double-bowl sink, shaker cabinets, light wood cabinets, granite worktops, black splashback, stainless steel appliances, light hardwood flooring, stone slab splashback, a breakfast bar, yellow floors and brown worktops.
Large contemporary u-shaped kitchen/diner in San Francisco with a double-bowl sink, shaker cabinets, light wood cabinets, granite worktops, black splashback, stainless steel appliances, light hardwood flooring, stone slab splashback, a breakfast bar, yellow floors and brown worktops.

Pietra Grey is a distinguishing trait of the I Naturali series is soil. A substance which on the one hand recalls all things primordial and on the other the possibility of being plied. As a result, the slab made from the ceramic lends unique value to the settings it clads.

This is a pretty kitchen, but it is also practical and efficient. The working triangle: sink to range to refrigerator is right in line and allows the cook to function without any interruption of workflow in the space. Friends and family can gather at the island or even help at the bar sink without feeling crowded.

Our clients are seasoned home renovators. Their Malibu oceanside property was the second project JRP had undertaken for them. After years of renting and the age of the home, it was becoming prevalent the waterfront beach house, needed a facelift. Our clients expressed their desire for a clean and contemporary aesthetic with the need for more functionality. After a thorough design process, a new spatial plan was essential to meet the couple’s request. This included developing a larger master suite, a grander kitchen with seating at an island, natural light, and a warm, comfortable feel to blend with the coastal setting.
Demolition revealed an unfortunate surprise on the second level of the home: Settlement and subpar construction had allowed the hillside to slide and cover structural framing members causing dangerous living conditions. Our design team was now faced with the challenge of creating a fix for the sagging hillside. After thorough evaluation of site conditions and careful planning, a new 10’ high retaining wall was contrived to be strategically placed into the hillside to prevent any future movements.
With the wall design and build completed — additional square footage allowed for a new laundry room, a walk-in closet at the master suite. Once small and tucked away, the kitchen now boasts a golden warmth of natural maple cabinetry complimented by a striking center island complete with white quartz countertops and stunning waterfall edge details. The open floor plan encourages entertaining with an organic flow between the kitchen, dining, and living rooms. New skylights flood the space with natural light, creating a tranquil seaside ambiance. New custom maple flooring and ceiling paneling finish out the first floor.
Downstairs, the ocean facing Master Suite is luminous with breathtaking views and an enviable bathroom oasis. The master bath is modern and serene, woodgrain tile flooring and stunning onyx mosaic tile channel the golden sandy Malibu beaches. The minimalist bathroom includes a generous walk-in closet, his & her sinks, a spacious steam shower, and a luxurious soaking tub. Defined by an airy and spacious floor plan, clean lines, natural light, and endless ocean views, this home is the perfect rendition of a contemporary coastal sanctuary.
PROJECT DETAILS:
• Style: Contemporary
• Colors: White, Beige, Yellow Hues
• Countertops: White Ceasarstone Quartz
• Cabinets: Bellmont Natural finish maple; Shaker style
• Hardware/Plumbing Fixture Finish: Polished Chrome
• Lighting Fixtures: Pendent lighting in Master bedroom, all else recessed
• Flooring:
Hardwood - Natural Maple
Tile – Ann Sacks, Porcelain in Yellow Birch
• Tile/Backsplash: Glass mosaic in kitchen
• Other Details: Bellevue Stand Alone Tub
Photographer: Andrew, Open House VC

Kitchen with Living Room at right (beyond). "Metropolitan" Chair by B&B Italia, Pace International cocktail table. Photo by Clark Dugger. Furnishings by Susan Deneau Interior Design

Introducing our 'Serene Blue Oasis' kitchen renovation, where tranquility meets design excellence. With a captivating light blue island set against a pristine white perimeter, and a meditation-inspired backsplash, we invite you to experience a kitchen that is both serene and sophisticated. This project is a harmonious blend of aesthetics and inner peace, promising a space where every moment feels like a retreat.

Last time this kitchen has been touched was about 35 years ago, the couple asked to open up the pantry and peninsula to an island and that created a ton of space in the living / dining room all the way to the kitchen.
We also put new flooring throughout the house and the fireplace
We helped designing the kitchen and the clients supreme taste in finished materials led these beautiful photos.

В основе концептуальной идеи данного проекта заложен образ перламутровой раковины с ее чудесными переливами и непревзойденным муаровым свечением. Все оттенки ее сияния, переданные в перламутровой основе и стали палитрой для данного интерьера. На фартуке в кухне уложена натуральная перламутровая мозаика толщиной 2мм.

Cabinetry: Sollera Fine Cabinetry
Photo courtesy of the Customer.
Inspiration for a medium sized modern l-shaped kitchen/diner in San Francisco with a submerged sink, flat-panel cabinets, white cabinets, engineered stone countertops, white splashback, porcelain splashback, stainless steel appliances, medium hardwood flooring, an island, yellow floors and white worktops.
Inspiration for a medium sized modern l-shaped kitchen/diner in San Francisco with a submerged sink, flat-panel cabinets, white cabinets, engineered stone countertops, white splashback, porcelain splashback, stainless steel appliances, medium hardwood flooring, an island, yellow floors and white worktops.

A transitional L-shaped kitchen addition with a brick pickett backsplash and a large island.
Inspiration for an expansive classic l-shaped kitchen/diner in Columbus with a submerged sink, all styles of cabinet, grey cabinets, quartz worktops, white splashback, brick splashback, stainless steel appliances, light hardwood flooring, an island, yellow floors and white worktops.
Inspiration for an expansive classic l-shaped kitchen/diner in Columbus with a submerged sink, all styles of cabinet, grey cabinets, quartz worktops, white splashback, brick splashback, stainless steel appliances, light hardwood flooring, an island, yellow floors and white worktops.

Design ideas for a medium sized bohemian galley kitchen/diner in Melbourne with a submerged sink, flat-panel cabinets, pink cabinets, wood worktops, white splashback, mosaic tiled splashback, stainless steel appliances, laminate floors, an island, yellow floors and yellow worktops.
Kitchen with All Types of Splashback and Yellow Floors Ideas and Designs
1