Kitchen with an Integrated Sink and a Wood Ceiling Ideas and Designs
Refine by:
Budget
Sort by:Popular Today
1 - 20 of 303 photos
Item 1 of 3

This was a great project to work on, all bespoke wall and ceiling panelling, with a hidden doors leading to a spacious utility room,
all siemens appliances, Quooker Tap and Cube,
all design and installation by the team hear at Elite
a full project with Plastering, Electrics,

Designed by Malia Schultheis and built by Tru Form Tiny. This Tiny Home features Blue stained pine for the ceiling, pine wall boards in white, custom barn door, custom steel work throughout, and modern minimalist window trim. The Cabinetry is Maple with stainless steel countertop and hardware. The backsplash is a glass and stone mix. It only has a 2 burner cook top and no oven. The washer/ drier combo is in the kitchen area. Open shelving was installed to maintain an open feel.

かわいいを取り入れた家づくりがいい。
無垢の床など自然素材を多めにシンプルに。
お気に入りの場所はちょっとした広くしたお風呂。
家族みんなで動線を考え、たったひとつ間取りにたどり着いた。
コンパクトだけど快適に暮らせるようなつくりを。
そんな理想を取り入れた建築計画を一緒に考えました。
そして、家族の想いがまたひとつカタチになりました。
家族構成:30代夫婦
施工面積: 132.9㎡(40.12坪)
竣工:2022年1月

I built this on my property for my aging father who has some health issues. Handicap accessibility was a factor in design. His dream has always been to try retire to a cabin in the woods. This is what he got.
It is a 1 bedroom, 1 bath with a great room. It is 600 sqft of AC space. The footprint is 40' x 26' overall.
The site was the former home of our pig pen. I only had to take 1 tree to make this work and I planted 3 in its place. The axis is set from root ball to root ball. The rear center is aligned with mean sunset and is visible across a wetland.
The goal was to make the home feel like it was floating in the palms. The geometry had to simple and I didn't want it feeling heavy on the land so I cantilevered the structure beyond exposed foundation walls. My barn is nearby and it features old 1950's "S" corrugated metal panel walls. I used the same panel profile for my siding. I ran it vertical to match the barn, but also to balance the length of the structure and stretch the high point into the canopy, visually. The wood is all Southern Yellow Pine. This material came from clearing at the Babcock Ranch Development site. I ran it through the structure, end to end and horizontally, to create a seamless feel and to stretch the space. It worked. It feels MUCH bigger than it is.
I milled the material to specific sizes in specific areas to create precise alignments. Floor starters align with base. Wall tops adjoin ceiling starters to create the illusion of a seamless board. All light fixtures, HVAC supports, cabinets, switches, outlets, are set specifically to wood joints. The front and rear porch wood has three different milling profiles so the hypotenuse on the ceilings, align with the walls, and yield an aligned deck board below. Yes, I over did it. It is spectacular in its detailing. That's the benefit of small spaces.
Concrete counters and IKEA cabinets round out the conversation.
For those who cannot live tiny, I offer the Tiny-ish House.
Photos by Ryan Gamma
Staging by iStage Homes
Design Assistance Jimmy Thornton

Inspiration for a contemporary single-wall kitchen in Other with an integrated sink, flat-panel cabinets, medium wood cabinets, stainless steel worktops, grey splashback, stainless steel appliances, light hardwood flooring, no island, beige floors, grey worktops and a wood ceiling.

L'îlot, recouvert de tasseaux en chêne teinté, permet de profiter d'une vue dégagée sur l'espace de réception tout en cuisinant. Les façades jungle de @bocklip s'harmonisent parfaitement avec le plan de travail Nolita de chez @easyplandetravailsurmesure

This earthy cottage kitchen boasts a stunning rift-cut white oak dining hutch, showcasing the linear grain pattern that characterizes this type of oak. The hutch's beauty is further enhanced by the rift-cut white oak wall paneling that surrounds it. With its glass doors, the upper cabinetry not only adds a touch of elegance to the space, but also provides the perfect setting to display your fine china and glassware with grace and beauty.

夫婦2人家族のためのリノベーション住宅
photos by Katsumi Simada
Inspiration for a small scandinavian single-wall kitchen/diner in Other with an integrated sink, beaded cabinets, light wood cabinets, stainless steel worktops, grey splashback, slate splashback, white appliances, light hardwood flooring, no island, brown floors, grey worktops and a wood ceiling.
Inspiration for a small scandinavian single-wall kitchen/diner in Other with an integrated sink, beaded cabinets, light wood cabinets, stainless steel worktops, grey splashback, slate splashback, white appliances, light hardwood flooring, no island, brown floors, grey worktops and a wood ceiling.
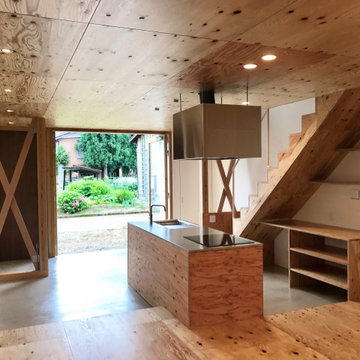
構造用合板で造形キッチンを製作
ダイニングテーブルと高さを揃えている
一体的に利用できるように配慮
造作キッチン
・W2,100×D800×H850
・面材構造用合板 t=24
(ウレタンクリア塗装_ツヤ消し)
・シンク一体型ステンレストップ
(バイブレーション仕上げ)
キッチン設備
・IH ヒーター(AEG)
・食洗器(Panasonic)
・ニッケルサテン水栓(toolbox)
・レンジフード(toolbox)
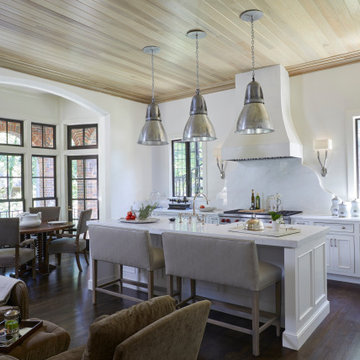
Inspiration for an expansive traditional single-wall kitchen/diner in Birmingham with an integrated sink, white cabinets, marble worktops, white splashback, marble splashback, stainless steel appliances, medium hardwood flooring, an island, brown floors, white worktops, a wood ceiling and beaded cabinets.
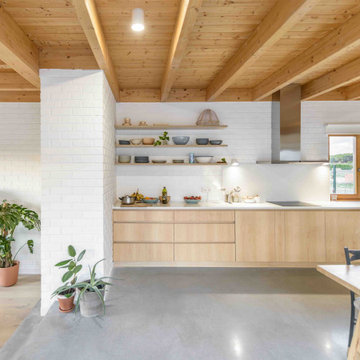
Inspiration for a large contemporary single-wall kitchen/diner in Other with an integrated sink, flat-panel cabinets, light wood cabinets, white splashback, brick splashback, stainless steel appliances, grey floors, white worktops and a wood ceiling.

Porzione di cucina, con volume in legno scuro che definisce il passaggio alla zona notte e avvolge l'isola con zona snack. Lato isola Tv incassata.
Cucina di Cesar Cucine in laccato bianco.
A destra pareti attrezzate con ante a scomparsa.
Sull'alzata dell'isola casse acustiche integrate.
Sgabelli di Cappellini modello Hi Pad.
Paraspruzzi in vetro retroverniciato bianco, piano induzione
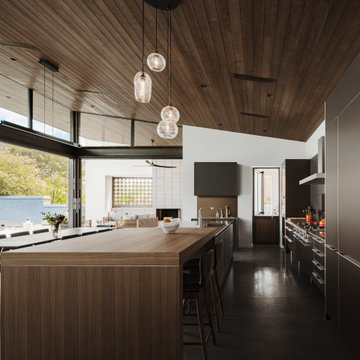
Photo by Roehner + Ryan
Modern l-shaped open plan kitchen in Phoenix with an integrated sink, flat-panel cabinets, black cabinets, stainless steel worktops, stainless steel appliances, concrete flooring, an island and a wood ceiling.
Modern l-shaped open plan kitchen in Phoenix with an integrated sink, flat-panel cabinets, black cabinets, stainless steel worktops, stainless steel appliances, concrete flooring, an island and a wood ceiling.
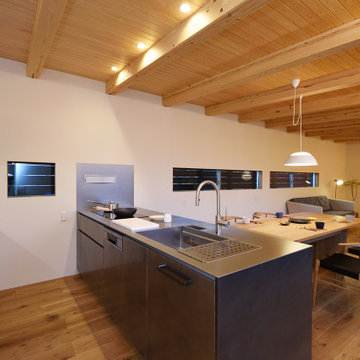
オリジナルの製作キッチンを据えたLDK。室内は勾配天井の直線的な造りとなっており、家族が集いやすいレイアウトとなっています。照明は間接照明の他、ポールセンの照明器具によりスポット的に優しい光を落としています。
Design ideas for a large single-wall open plan kitchen in Other with an integrated sink, flat-panel cabinets, grey cabinets, stainless steel worktops, metallic splashback, black appliances, medium hardwood flooring, an island, grey worktops and a wood ceiling.
Design ideas for a large single-wall open plan kitchen in Other with an integrated sink, flat-panel cabinets, grey cabinets, stainless steel worktops, metallic splashback, black appliances, medium hardwood flooring, an island, grey worktops and a wood ceiling.
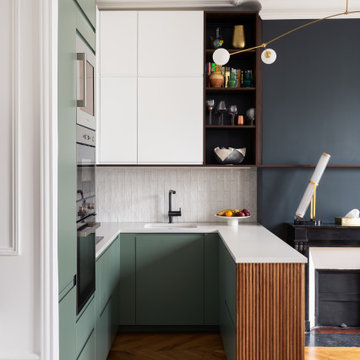
L'îlot, recouvert de tasseaux en chêne teinté, permet de profiter d'une vue dégagée sur l'espace de réception tout en cuisinant. Les façades jungle de @bocklip s'harmonisent parfaitement avec le plan de travail Nolita de chez @easyplandetravailsurmesure
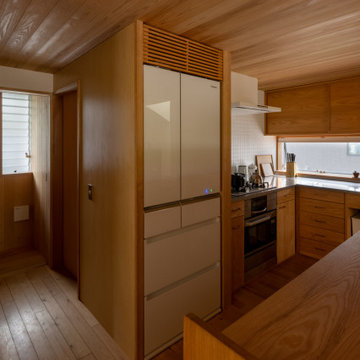
This is an example of a medium sized l-shaped open plan kitchen in Other with an integrated sink, stainless steel worktops, wood splashback, stainless steel appliances, painted wood flooring, an island and a wood ceiling.
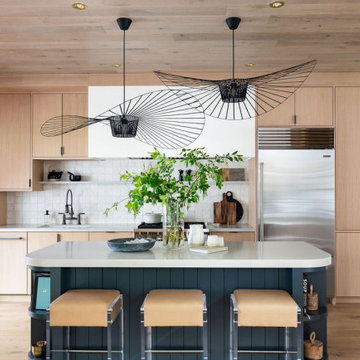
This cottage kitchen's earthy atmosphere stems from the rift-cut white oak cabinetry, warm white accents, and lush navy-blue panelled island.
The pendant lighting over the curvy island with open shelving seals the deal in this lavish kitchen!
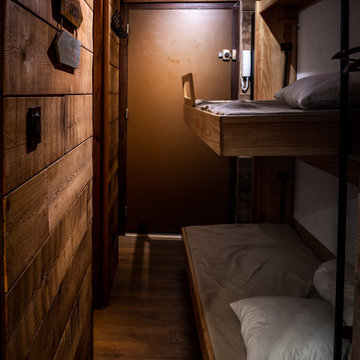
Rénovation complète d'un appartement réalisé par Schott Cuisines
Inspiration for a medium sized rustic u-shaped kitchen/diner in Lyon with an integrated sink, engineered stone countertops, black splashback, slate splashback, stainless steel appliances, light hardwood flooring, no island, black worktops and a wood ceiling.
Inspiration for a medium sized rustic u-shaped kitchen/diner in Lyon with an integrated sink, engineered stone countertops, black splashback, slate splashback, stainless steel appliances, light hardwood flooring, no island, black worktops and a wood ceiling.
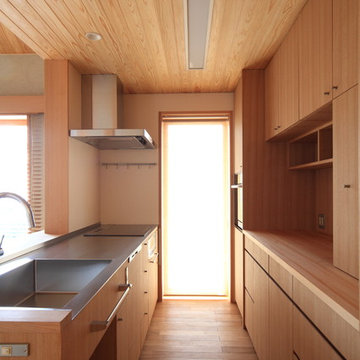
和モダンな雰囲気のタモ材のキッチン。すっきりとしていて収納力があり、使い勝手も良いキッチンです。
This is an example of an enclosed kitchen in Nagoya with an integrated sink, flat-panel cabinets, medium wood cabinets, stainless steel worktops, white splashback, medium hardwood flooring, beige floors, beige worktops and a wood ceiling.
This is an example of an enclosed kitchen in Nagoya with an integrated sink, flat-panel cabinets, medium wood cabinets, stainless steel worktops, white splashback, medium hardwood flooring, beige floors, beige worktops and a wood ceiling.
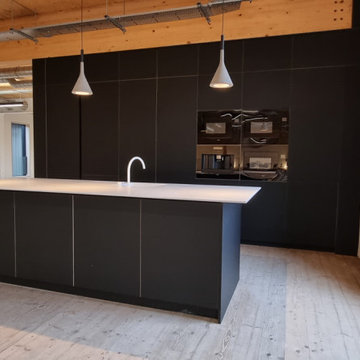
This time we would like to present one of our modern style black and white plywood core handleless kitchens with an island. The whole project is based on the combination of birch plywood, black Fenix NTM laminate and a white Corian worktop with an integrated sink.
This is the dense but relatively big kitchen where we were able to implement a number of drawers, pull out baskets and integrated appliances. That particular one was manufactured for one of our commercial customers head offices, but the design will suit also spacious lofts or generally kitchens with high ceiling lines.
Feel free to contact us if you are looking for a similar or totally different solution we will be able to provide you totally bespoke kitchen in many different styles and configurations.
Kitchen with an Integrated Sink and a Wood Ceiling Ideas and Designs
1