Kitchen with an Integrated Sink and Beaded Cabinets Ideas and Designs
Refine by:
Budget
Sort by:Popular Today
1 - 20 of 3,943 photos
Item 1 of 3

Au cœur de ce projet, la création d’un espace de vie centré autour de la cuisine avec un îlot central permettant d’adosser une banquette à l’espace salle à manger.

Au cœur de la place du Pin à Nice, cet appartement autrefois sombre et délabré a été métamorphosé pour faire entrer la lumière naturelle. Nous avons souhaité créer une architecture à la fois épurée, intimiste et chaleureuse. Face à son état de décrépitude, une rénovation en profondeur s’imposait, englobant la refonte complète du plancher et des travaux de réfection structurale de grande envergure.
L’une des transformations fortes a été la dépose de la cloison qui séparait autrefois le salon de l’ancienne chambre, afin de créer un double séjour. D’un côté une cuisine en bois au design minimaliste s’associe harmonieusement à une banquette cintrée, qui elle, vient englober une partie de la table à manger, en référence à la restauration. De l’autre côté, l’espace salon a été peint dans un blanc chaud, créant une atmosphère pure et une simplicité dépouillée. L’ensemble de ce double séjour est orné de corniches et une cimaise partiellement cintrée encadre un miroir, faisant de cet espace le cœur de l’appartement.
L’entrée, cloisonnée par de la menuiserie, se détache visuellement du double séjour. Dans l’ancien cellier, une salle de douche a été conçue, avec des matériaux naturels et intemporels. Dans les deux chambres, l’ambiance est apaisante avec ses lignes droites, la menuiserie en chêne et les rideaux sortants du plafond agrandissent visuellement l’espace, renforçant la sensation d’ouverture et le côté épuré.

conception agence Épicène
photos Bertrand Fompeyrine
Photo of a medium sized scandi single-wall open plan kitchen in Paris with an integrated sink, beaded cabinets, light wood cabinets, tile countertops, grey splashback, integrated appliances, terracotta flooring, an island, brown floors and white worktops.
Photo of a medium sized scandi single-wall open plan kitchen in Paris with an integrated sink, beaded cabinets, light wood cabinets, tile countertops, grey splashback, integrated appliances, terracotta flooring, an island, brown floors and white worktops.
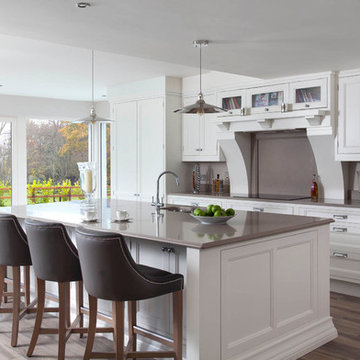
Bespoke solid oak inframe kitchen with solid oak internals – handpainted in Farrow & Ball Wimborne White – by Madison Interiors. 30mm Silestone Coral Clay work surfaces with Madison edge and framed splash back.
Images Infinity media

This classically styled in-framed kitchen has drawn upon art deco and contemporary influences to create an evolutionary design that delivers microscopic detail at every turn. The kitchen uses exotic finishes both inside and out with the cabinetry posts being specially designed to feature mirrored collars and the inside of the larder unit being custom lined with a specially commissioned crushed glass.
The kitchen island is completely bespoke, a unique installation that has been designed to maximise the functional potential of the space whilst delivering a powerful visual aesthetic. The island was positioned diagonally across the room which created enough space to deliver a design that was not restricted by the architecture and which surpassed expectations. This also maximised the functional potential of the space and aided movement throughout the room.
The soft geometry and fluid nature of the island design originates from the cylindrical drum unit which is set in the foreground as you enter the room. This dark ebony unit is positioned at the main entry point into the kitchen and can be seen from the front entrance hallway. This dark cylinder unit contrasts deeply against the floor and the surrounding cabinetry and is designed to be a very powerful visual hook drawing the onlooker into the space.
The drama of the island is enhanced further through the complex array of bespoke cabinetry that effortlessly flows back into the room drawing the onlooker deeper into the space.
Each individual island section was uniquely designed to reflect the opulence required for this exclusive residence. The subtle mixture of door profiles and finishes allowed the island to straddle the boundaries between traditional and contemporary design whilst the acute arrangement of angles and curves melt together to create a luxurious mix of materials, layers and finishes. All of which aid the functionality of the kitchen providing the user with multiple preparation zones and an area for casual seating.
In order to enhance the impact further we carefully considered the lighting within the kitchen including the design and installation of a bespoke bulkhead ceiling complete with plaster cornice and colour changing LED lighting.
Photos by: Derek Robinson

Design ideas for a medium sized contemporary open plan kitchen in Lyon with an integrated sink, beaded cabinets, white cabinets, laminate countertops, white splashback, integrated appliances, cement flooring, an island, green floors and grey worktops.

Philippe Billard
Design ideas for a small scandinavian single-wall kitchen/diner in Paris with an integrated sink, beaded cabinets, white cabinets, quartz worktops, white splashback, stainless steel appliances, concrete flooring, no island, grey floors and white worktops.
Design ideas for a small scandinavian single-wall kitchen/diner in Paris with an integrated sink, beaded cabinets, white cabinets, quartz worktops, white splashback, stainless steel appliances, concrete flooring, no island, grey floors and white worktops.
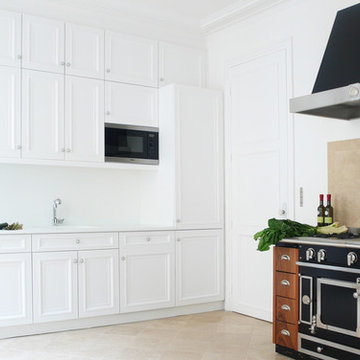
Large classic l-shaped enclosed kitchen in Paris with an integrated sink, beaded cabinets, white cabinets, beige splashback, black appliances, travertine flooring and ceramic splashback.
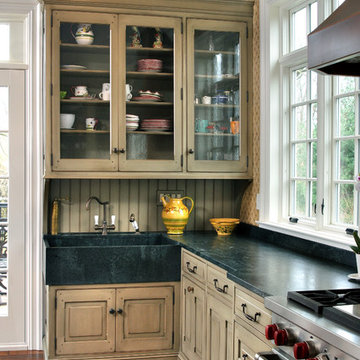
Large classic u-shaped kitchen in Philadelphia with an integrated sink, green cabinets, soapstone worktops, green splashback, stainless steel appliances, medium hardwood flooring, an island and beaded cabinets.

Superbe cuisine Italienne Arredo3, très épurée aux lignes parfaites avec un magnifique plan de travail en Dekton Laurent y compris suivi de veines et égouttoirs rainurés. clients enchantés = concepteur heureux :-)

かわいいを取り入れた家づくりがいい。
無垢の床など自然素材を多めにシンプルに。
お気に入りの場所はちょっとした広くしたお風呂。
家族みんなで動線を考え、たったひとつ間取りにたどり着いた。
コンパクトだけど快適に暮らせるようなつくりを。
そんな理想を取り入れた建築計画を一緒に考えました。
そして、家族の想いがまたひとつカタチになりました。
家族構成:30代夫婦
施工面積: 132.9㎡(40.12坪)
竣工:2022年1月

Zoom sur la cuisine.
Design ideas for a medium sized midcentury single-wall open plan kitchen in Amsterdam with an integrated sink, beaded cabinets, blue cabinets, terrazzo worktops, multi-coloured splashback, integrated appliances, concrete flooring, grey floors and multicoloured worktops.
Design ideas for a medium sized midcentury single-wall open plan kitchen in Amsterdam with an integrated sink, beaded cabinets, blue cabinets, terrazzo worktops, multi-coloured splashback, integrated appliances, concrete flooring, grey floors and multicoloured worktops.

アイランド型キッチン。家電はすべて収納
Medium sized midcentury single-wall open plan kitchen in Tokyo with an integrated sink, beaded cabinets, medium wood cabinets, stainless steel worktops, stainless steel appliances, cement flooring, an island, beige floors, white splashback and glass sheet splashback.
Medium sized midcentury single-wall open plan kitchen in Tokyo with an integrated sink, beaded cabinets, medium wood cabinets, stainless steel worktops, stainless steel appliances, cement flooring, an island, beige floors, white splashback and glass sheet splashback.
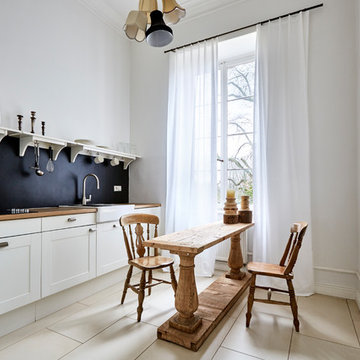
Foto Wolfgang Uhlig
This is an example of a small traditional single-wall open plan kitchen in Frankfurt with an integrated sink, beaded cabinets, white cabinets, wood worktops, black splashback, porcelain flooring, beige floors and no island.
This is an example of a small traditional single-wall open plan kitchen in Frankfurt with an integrated sink, beaded cabinets, white cabinets, wood worktops, black splashback, porcelain flooring, beige floors and no island.

coin cuisine intégré réalisé sur-mesure. Plan de travail arrondi en quartz, façades laquées et chêne. Claustra chêne. Lampe Gubi.
photo OPM
This is an example of a medium sized contemporary kitchen/diner in Paris with an integrated sink, beaded cabinets, blue cabinets, quartz worktops, blue splashback, stainless steel appliances, ceramic flooring, an island, grey floors and white worktops.
This is an example of a medium sized contemporary kitchen/diner in Paris with an integrated sink, beaded cabinets, blue cabinets, quartz worktops, blue splashback, stainless steel appliances, ceramic flooring, an island, grey floors and white worktops.

Photo of a large retro u-shaped kitchen/diner in Nice with an integrated sink, beaded cabinets, medium wood cabinets, quartz worktops, brown splashback, wood splashback, black appliances, marble flooring, no island, grey floors and black worktops.

Linéaire de cuisine avec frigo camouflé.
Medium sized retro single-wall open plan kitchen in Amsterdam with an integrated sink, beaded cabinets, blue cabinets, terrazzo worktops, multi-coloured splashback, integrated appliances, concrete flooring, grey floors and multicoloured worktops.
Medium sized retro single-wall open plan kitchen in Amsterdam with an integrated sink, beaded cabinets, blue cabinets, terrazzo worktops, multi-coloured splashback, integrated appliances, concrete flooring, grey floors and multicoloured worktops.

L'îlot, recouvert de tasseaux en chêne teinté, permet de profiter d'une vue dégagée sur l'espace de réception tout en cuisinant. Les façades jungle de @bocklip s'harmonisent parfaitement avec le plan de travail Nolita de chez @easyplandetravailsurmesure

Projet de rénovation d'un appartement ancien. Etude de volumes en lui donnant une nouvelle fonctionnalité à chaque pièce. Des espaces ouverts, conviviaux et lumineux. Des couleurs claires avec des touches bleu nuit, la chaleur du parquet en chêne et le métal de la verrière en harmonie se marient avec les tissus et couleurs du mobilier.
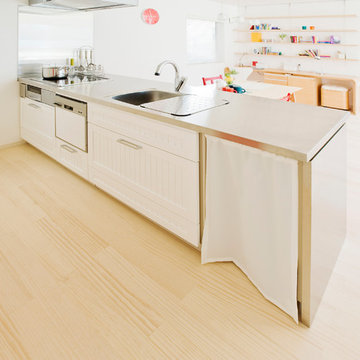
This is an example of a classic kitchen in Sapporo with beaded cabinets, white cabinets, light hardwood flooring, an integrated sink, white splashback and stainless steel appliances.
Kitchen with an Integrated Sink and Beaded Cabinets Ideas and Designs
1