Kitchen with an Integrated Sink and Beige Cabinets Ideas and Designs
Refine by:
Budget
Sort by:Popular Today
1 - 20 of 2,010 photos
Item 1 of 3

This is an example of a small contemporary u-shaped open plan kitchen in Manchester with an integrated sink, flat-panel cabinets, beige cabinets, composite countertops, white splashback, black appliances, light hardwood flooring, no island and yellow worktops.

This open plan handleless kitchen was designed for an architect, who drew the original plans for the layout as part of a contemporary new-build home project for him and his family. The new house has a very modern design with extensive use of glass throughout. The kitchen itself faces out to the garden with full-height panel doors with black surrounds that slide open entirely to bring the outside in during the summer months. To reflect the natural light, the Intuo kitchen furniture features polished glass door and drawer fronts in Lava and Fango colourways to complement the marble floor tiles that are also light-reflective.
We designed the kitchen to specification, with the main feature being a large T-shaped island in the 5.8m x 9m space. The concept behind the island’s shape was to have a full preparation and surface cooking space with the sink run behind it, while the length of the island would be used for dining and socialising, with bar stool seating in recesses on either side. Further soft-close drawers are on either side at the end. The raised Eternal Marfil worktop by Silestone is 80mm thick with square edging.
The preparation area is 3.2m wide and features a contrasting 20mm thick Eternal Marfil worktop with Shark’s nose edging to provide easy access to the stainless-steel recessed handle rails to the deep drawers at the front and sides of the island. At the centre is a Novy Panorama
PRO 90, with an integrated ventilation tower that rises when extraction is required and then retracts back into the hob’s surface when cooking has ended. For this reason, no overhead extraction was required for this kitchen. Directly beneath the hob are pull-out storage units and there are further deep drawers on either side for pans and plates.
To the left of the island are tall handleless glass-fronted cabinets within a 600mm recess, featuring a broom cupboard at one end and a Neff integrated fridge freezer at the other. A bank of Neff side-by-side cooking appliances make the central focus and include two single pyrolytic ovens, a combination microwave and an integrated coffee machine together with accessory drawers. Further storage cupboards are above and below each appliance.
The sink run is situated beneath a long rectangular picture window with a black metal surround. Directly above it is a run of glazed cabinets, all by Intuo, with black glass surrounds, with one double-height to the left of the window. The cabinets all store glassware and crockery and they are backlit to make a feature of them at night. Functional pull-out storage cupboards sit beneath the worktop, including pull-out bins, together with a 60cm integrated dishwasher on either side of the sink unit. An undermount single bowl and separate half bowl sink by Axixuno are all cladded in stone to match the pale walls and the tap is by Quooker.
The feature wall is painted in Caramel crunch by Dulux. The bar stools by Danetti were chosen by our client to complement this striking colour, and crockery was chosen to match. The pendant lights are taper by Franklite.

We wanted to create a space where all the family would could get together and enjoy or entertain friends. We designed a warm palette of taupes, creams and brass fittings. The quartz surfaces gave the kitchen a beautiful gloss finish with the wood panelling to the front of the island the perfect finishing and unique touch.

Квартира-студия 45 кв.м. с выделенной спальней. Идеальная планировка на небольшой площади.
Автор интерьера - Александра Карабатова, Фотограф - Дина Александрова, Стилист - Александра Пыленкова (Happy Collections)

Kitchen island.
Inspiration for a medium sized classic open plan kitchen in Other with an integrated sink, shaker cabinets, beige cabinets, quartz worktops, white splashback, stone slab splashback, stainless steel appliances, vinyl flooring, an island, beige floors, white worktops and a chimney breast.
Inspiration for a medium sized classic open plan kitchen in Other with an integrated sink, shaker cabinets, beige cabinets, quartz worktops, white splashback, stone slab splashback, stainless steel appliances, vinyl flooring, an island, beige floors, white worktops and a chimney breast.

With a primary focus on harnessing the stunning view out towards the Hudson river, our client wanted to use tones and stains that would be highlighted through natural light. As a result, the pairing of light tones of white and blue helped create this sense of continuity that we were searching for. As well as the incorporation of two central islands, the choice in materiality helped create a strong sense of contrast.
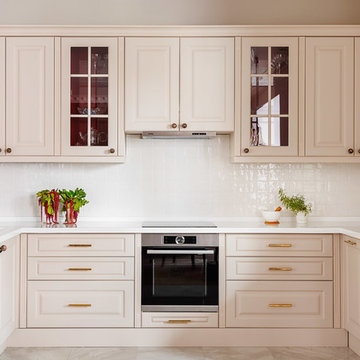
Photo of a classic u-shaped kitchen in Moscow with an integrated sink, engineered stone countertops, white splashback, ceramic splashback, porcelain flooring, no island, raised-panel cabinets, beige cabinets and stainless steel appliances.
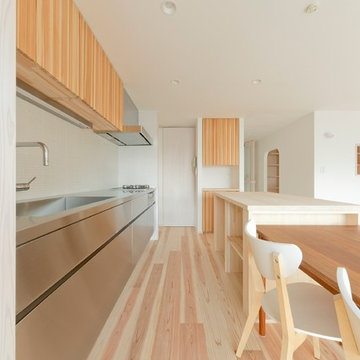
photo by studio kong
Inspiration for a large scandinavian single-wall kitchen/diner in Other with an integrated sink, flat-panel cabinets, beige cabinets, stainless steel worktops, beige splashback, light hardwood flooring and an island.
Inspiration for a large scandinavian single-wall kitchen/diner in Other with an integrated sink, flat-panel cabinets, beige cabinets, stainless steel worktops, beige splashback, light hardwood flooring and an island.

Photographer: Greg Hubbard
Photo of a large traditional open plan kitchen in Burlington with an integrated sink, shaker cabinets, beige cabinets, green splashback, stainless steel appliances, wood worktops, mosaic tiled splashback, medium hardwood flooring and an island.
Photo of a large traditional open plan kitchen in Burlington with an integrated sink, shaker cabinets, beige cabinets, green splashback, stainless steel appliances, wood worktops, mosaic tiled splashback, medium hardwood flooring and an island.

This is an example of a medium sized contemporary single-wall kitchen in Other with an integrated sink, shaker cabinets, beige cabinets, grey splashback, porcelain splashback, integrated appliances, porcelain flooring, no island, brown floors and black worktops.

Handleless Matt Cashmere cabinetry with integrated appliances and Caesarstone Worktops and Upstands, Mirror Splashbacks and Contemporary Bar Stools. Wood Flooring throughout.
Maison Photography
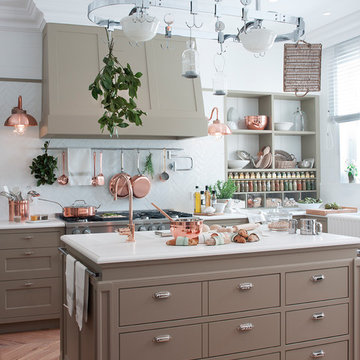
Design ideas for a large classic kitchen/diner in Barcelona with an integrated sink, beige cabinets, engineered stone countertops, white splashback, ceramic splashback, stainless steel appliances, light hardwood flooring, an island, brown floors, flat-panel cabinets and white worktops.

Superbe cuisine Italienne Arredo3, très épurée aux lignes parfaites avec un magnifique plan de travail en Dekton Laurent y compris suivi de veines et égouttoirs rainurés. clients enchantés = concepteur heureux :-)

Medium sized classic l-shaped kitchen in Other with an integrated sink, recessed-panel cabinets, beige cabinets, composite countertops, white splashback, ceramic splashback, coloured appliances, terracotta flooring, no island, brown floors, beige worktops and all types of ceiling.
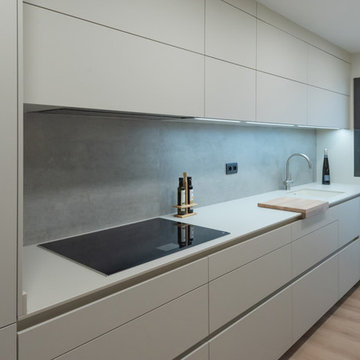
This is an example of a medium sized contemporary galley enclosed kitchen in Barcelona with an integrated sink, flat-panel cabinets, beige cabinets, grey splashback, integrated appliances, light hardwood flooring, no island, brown floors and beige worktops.

Inspiration for a small modern l-shaped enclosed kitchen in London with an integrated sink, flat-panel cabinets, beige cabinets, laminate countertops, white splashback, glass sheet splashback, black appliances, laminate floors, no island, brown floors and black worktops.

Paolo Fusco
Inspiration for a medium sized modern l-shaped open plan kitchen in Rome with an integrated sink, flat-panel cabinets, beige cabinets, quartz worktops, grey splashback, marble splashback, stainless steel appliances, painted wood flooring, a breakfast bar and white floors.
Inspiration for a medium sized modern l-shaped open plan kitchen in Rome with an integrated sink, flat-panel cabinets, beige cabinets, quartz worktops, grey splashback, marble splashback, stainless steel appliances, painted wood flooring, a breakfast bar and white floors.

A compact kitchen, but not compact when it comes to material usage and modern styling!
This is an example of a small modern l-shaped kitchen/diner in Houston with an integrated sink, flat-panel cabinets, beige cabinets, stainless steel worktops, green splashback, glass sheet splashback, black appliances, vinyl flooring and multiple islands.
This is an example of a small modern l-shaped kitchen/diner in Houston with an integrated sink, flat-panel cabinets, beige cabinets, stainless steel worktops, green splashback, glass sheet splashback, black appliances, vinyl flooring and multiple islands.
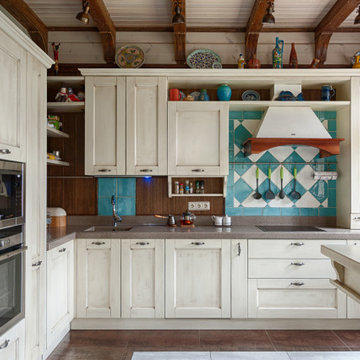
кухня
Mediterranean l-shaped kitchen in Saint Petersburg with an integrated sink, shaker cabinets, beige cabinets, blue splashback, integrated appliances, a breakfast bar, brown floors and brown worktops.
Mediterranean l-shaped kitchen in Saint Petersburg with an integrated sink, shaker cabinets, beige cabinets, blue splashback, integrated appliances, a breakfast bar, brown floors and brown worktops.

Описание проекта вы найдете на нашем сайте: https://lesh-84.ru/news/dizayn-zagorodnogo-doma-0
#mednoye_ozero
Kitchen with an Integrated Sink and Beige Cabinets Ideas and Designs
1