Kitchen with an Integrated Sink and Brown Cabinets Ideas and Designs
Refine by:
Budget
Sort by:Popular Today
41 - 60 of 783 photos
Item 1 of 3
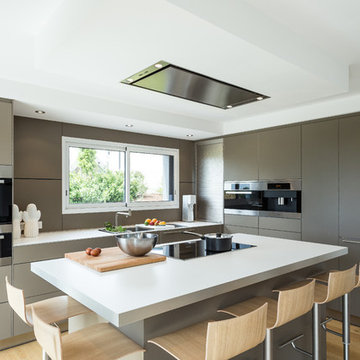
Mobilier bulthaup b3, façade en laque coloris argile, plan de travail blanc avec évier intégré (exclusivité bulthaup).
Cuisine complètement ouverte sur salon et séjour.
Résidence principale pour une famille de 4 personnes
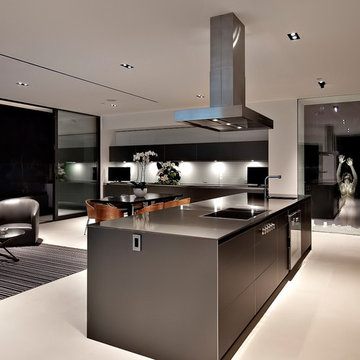
The kitchen adjacent to the glass enclosed LUMA Wine Cellar.
Photo of a medium sized contemporary kitchen/diner in Los Angeles with an integrated sink, flat-panel cabinets, brown cabinets, onyx worktops, white splashback, marble splashback, stainless steel appliances, concrete flooring, an island, white floors and black worktops.
Photo of a medium sized contemporary kitchen/diner in Los Angeles with an integrated sink, flat-panel cabinets, brown cabinets, onyx worktops, white splashback, marble splashback, stainless steel appliances, concrete flooring, an island, white floors and black worktops.
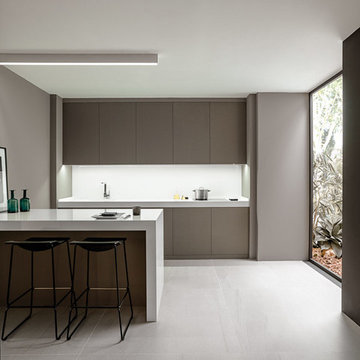
Pavimento porcelánico de gran formato XLIGHT Premium AGED Clay Nature by URBATEK - PORCELANOSA Grupo
Inspiration for a medium sized modern single-wall open plan kitchen in Other with an integrated sink, flat-panel cabinets, brown cabinets, white splashback, ceramic flooring, beige floors, white worktops and a breakfast bar.
Inspiration for a medium sized modern single-wall open plan kitchen in Other with an integrated sink, flat-panel cabinets, brown cabinets, white splashback, ceramic flooring, beige floors, white worktops and a breakfast bar.
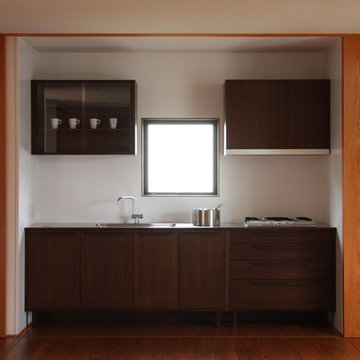
Case Study House #15 M House
北欧のキャビネットに見立てて製作したキッチン。
不要な際は建具で閉じれば壁となります。
Photo of a small modern single-wall open plan kitchen in Other with an integrated sink, brown cabinets, stainless steel worktops, brown splashback, stainless steel appliances, medium hardwood flooring and brown floors.
Photo of a small modern single-wall open plan kitchen in Other with an integrated sink, brown cabinets, stainless steel worktops, brown splashback, stainless steel appliances, medium hardwood flooring and brown floors.
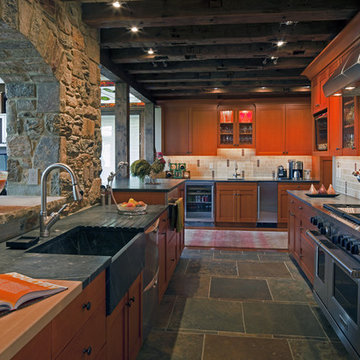
Photo by Anne Gummerson
Design ideas for an eclectic kitchen in Baltimore with stainless steel appliances, soapstone worktops, an integrated sink, slate flooring and brown cabinets.
Design ideas for an eclectic kitchen in Baltimore with stainless steel appliances, soapstone worktops, an integrated sink, slate flooring and brown cabinets.
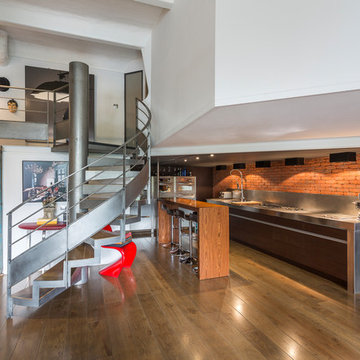
This is an example of an urban open plan kitchen in Paris with an integrated sink, flat-panel cabinets, brown cabinets, stainless steel worktops, red splashback, brick splashback, stainless steel appliances, dark hardwood flooring, an island and brown floors.
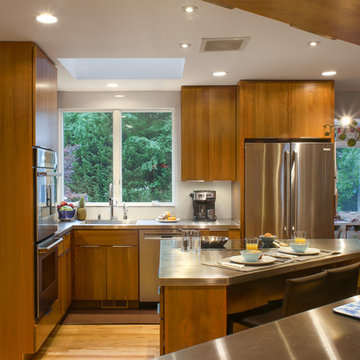
Jason Taylor
Small modern l-shaped kitchen/diner in New York with an integrated sink, flat-panel cabinets, brown cabinets, stainless steel worktops, white splashback, glass sheet splashback, stainless steel appliances, light hardwood flooring, an island and brown floors.
Small modern l-shaped kitchen/diner in New York with an integrated sink, flat-panel cabinets, brown cabinets, stainless steel worktops, white splashback, glass sheet splashback, stainless steel appliances, light hardwood flooring, an island and brown floors.
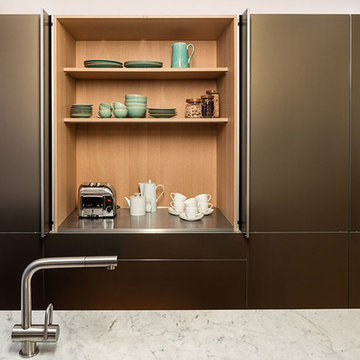
This bulthaup b3 kitchen by bulthaupMayfair incorporates cabinets in aluminium sand beige with touch catch openings to give a handle free clean look. The open section of the tall unit run has pocket doors with an oak veneer interior area for small appliances & convenient storage which can be left open when in use. With high ceilings and beautiful period details the minimal style of the kitchen allows the character of the space to show through. Images by Adam Parker, Building Images
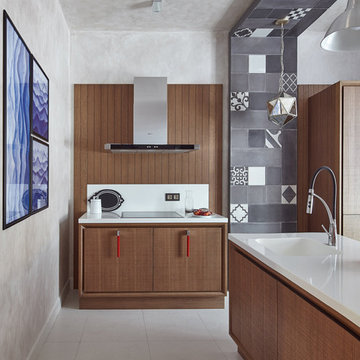
фотограф Денис Васильев
дизайнер проекта: Людмила Калабекова
Inspiration for a contemporary kitchen in Other with an integrated sink, flat-panel cabinets, brown cabinets, white splashback and an island.
Inspiration for a contemporary kitchen in Other with an integrated sink, flat-panel cabinets, brown cabinets, white splashback and an island.
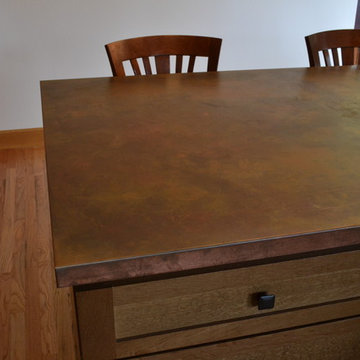
This home began as a 1244 sf. single level home with 3 bedrooms and 1 bathroom. We added 384 sf. of interior living space and 150 sf. of exterior space. A master bathroom, walk in closet, mudroom, living room and covered deck were added. We also moved the location of the kitchen to improve the view and layout. The completed home is 1628 sf. and 1 level.
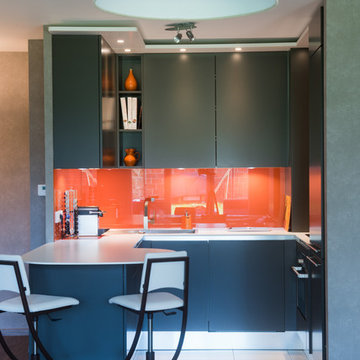
cuisine ouverte agencé en U, électroménagers encastrés et intégrés, crédence en verre Lacobel teinte ORANGE HERMES.
les façades des portes sont dans une finition laqué vison mat. le plan de travail est en corian blanc, un matériau très résistant malgré sa faible épaisseur.
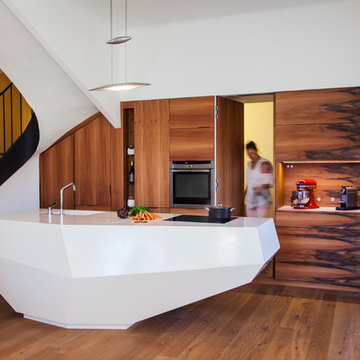
Photos Denis Dalmasso
Design ideas for a large contemporary single-wall open plan kitchen in Marseille with an integrated sink, brown cabinets, medium hardwood flooring and an island.
Design ideas for a large contemporary single-wall open plan kitchen in Marseille with an integrated sink, brown cabinets, medium hardwood flooring and an island.
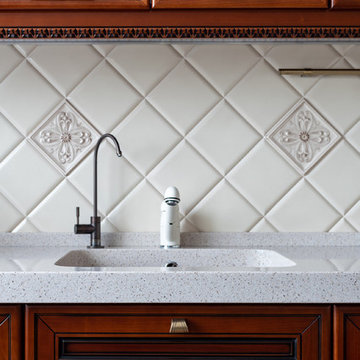
Светик Алла, Гнесин Евгений
This is an example of a large classic u-shaped open plan kitchen in Moscow with an integrated sink, raised-panel cabinets, brown cabinets, composite countertops, beige splashback, ceramic splashback, black appliances, medium hardwood flooring, no island, brown floors and white worktops.
This is an example of a large classic u-shaped open plan kitchen in Moscow with an integrated sink, raised-panel cabinets, brown cabinets, composite countertops, beige splashback, ceramic splashback, black appliances, medium hardwood flooring, no island, brown floors and white worktops.
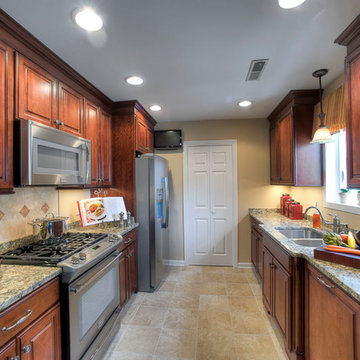
This galley kitchen features raised panel cherry cabinets with granite countertops and a porcelain floor. A laundry room lies just behind the closed door.
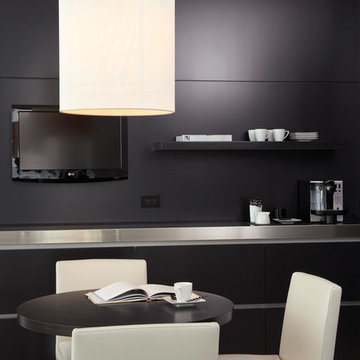
Photography: Jeff Cate
Photo of a contemporary galley enclosed kitchen in New York with an integrated sink, flat-panel cabinets, brown cabinets, stainless steel worktops and stainless steel appliances.
Photo of a contemporary galley enclosed kitchen in New York with an integrated sink, flat-panel cabinets, brown cabinets, stainless steel worktops and stainless steel appliances.
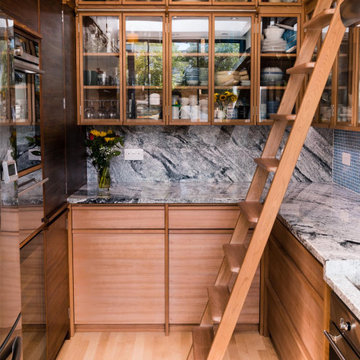
The proposal extends an existing three bedroom flat at basement and ground floor level at the bottom of this Hampstead townhouse.
Working closely with the conservation area constraints the design uses simple proposals to reflect the existing building behind, creating new kitchen and dining rooms, new basement bedrooms and ensuite bathrooms.
The new dining space uses a slim framed pocket sliding door system so the doors disappear when opened to create a Juliet balcony overlooking the garden.
A new master suite with walk-in wardrobe and ensuite is created in the basement level as well as an additional guest bedroom with ensuite.
Our role is for holistic design services including interior design and specifications with design management and contract administration during construction.
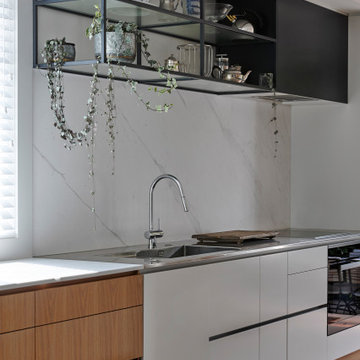
Heritage Bungalow renovation project.
The kitchen is a combination of materials with a mix of white, wood and black steel cabinetry and marble and stainless bench-tops.
The entire internal structure was removed and rebuilt including a new upper floor and roofline. The existing carport was replaced with a new double garage, art studio and yoga room separated from the house by a private courtyard beautifully landscaped by Suzanne Turley. Internally the house is finished in a palette of natural stone, brass fixings, black steel shelving, warm wall colours and rich brown timber flooring.
Photography by Jackie Meiring Photography
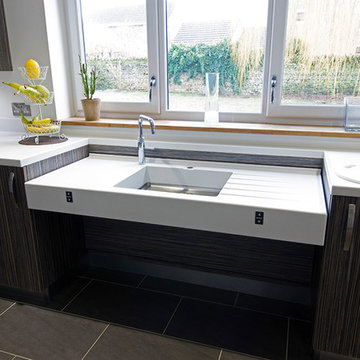
This kitchen is a wheelchair accessible kitchen designed by Adam Thomas of Design Matters. To ensure comfortable access for every member of the household, the sink area is height-adjustable with front mounted controls, special depth integrated sink and Quooker boiling water tap. The Corian worktop is fully height adjustable and has raised edges on all four sides to contain hot spills and reduce the risk of injury. Note the complete absence of trailing wires and plumbing supplies under worktop height. They are contained in a specially created void behind the modesty panel. There are safety stops on all four edges of the rise and fall worktop, including the bottom edge of the modesty panel, to protect feet. Photographs by Jonathan Smithies Photography. Copyright Design Matters KBB Ltd. All rights reserved.
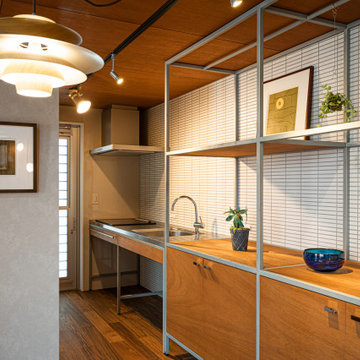
This is an example of a small contemporary single-wall open plan kitchen in Other with an integrated sink, open cabinets, brown cabinets, stainless steel worktops, grey splashback, porcelain splashback, stainless steel appliances, plywood flooring, an island, brown floors, brown worktops and a wood ceiling.
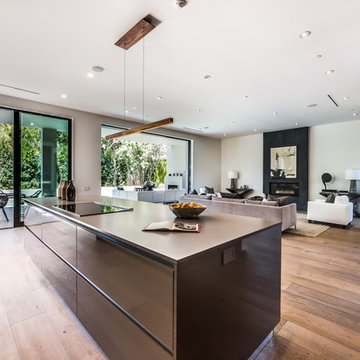
The Sunset Team
Large modern single-wall open plan kitchen in Los Angeles with brown cabinets, granite worktops, grey splashback, light hardwood flooring, an island, an integrated sink and stainless steel appliances.
Large modern single-wall open plan kitchen in Los Angeles with brown cabinets, granite worktops, grey splashback, light hardwood flooring, an island, an integrated sink and stainless steel appliances.
Kitchen with an Integrated Sink and Brown Cabinets Ideas and Designs
3