Kitchen with an Integrated Sink and Brown Splashback Ideas and Designs
Refine by:
Budget
Sort by:Popular Today
1 - 20 of 1,307 photos
Item 1 of 3

Diamante
Designed by Artemadesign and elaborated by Houss Expo to rewrite the rules of living.
Thus was born Diamante, from a creative idea, from an indistinct and vaguely abstract vision at the origin, which gradually becomes more and more clear and defined.
Houss Expo interprets the taste and desires of those who love classic elegance, integrating technology and cleanliness into the lines, with a tailor-made processing program handcrafted in every detail.

Inspiration for a small industrial l-shaped kitchen/diner in Columbus with an integrated sink, flat-panel cabinets, black cabinets, concrete worktops, brown splashback, wood splashback, stainless steel appliances, concrete flooring, a breakfast bar, grey floors and grey worktops.
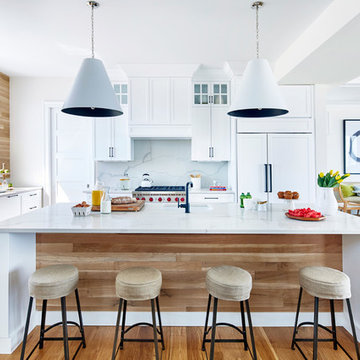
Jacob Snavely
This is an example of a beach style l-shaped kitchen in New York with an integrated sink, shaker cabinets, white cabinets, brown splashback, wood splashback, stainless steel appliances, medium hardwood flooring, an island, brown floors and white worktops.
This is an example of a beach style l-shaped kitchen in New York with an integrated sink, shaker cabinets, white cabinets, brown splashback, wood splashback, stainless steel appliances, medium hardwood flooring, an island, brown floors and white worktops.
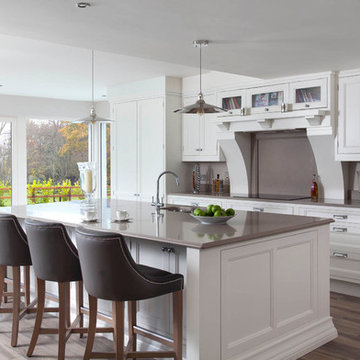
Bespoke solid oak inframe kitchen with solid oak internals – handpainted in Farrow & Ball Wimborne White – by Madison Interiors. 30mm Silestone Coral Clay work surfaces with Madison edge and framed splash back.
Images Infinity media

The clients called me in to help with finishing details on their kitchen remodel. They had already decided to do a lot of the work themselves and also decided on a cabinet company. I came into the project early enough to see a better layout to the original kitchen, then i was able to give my clients better options to choose from on the flow and aesthetics of the space. They already had an existing island but no sink, the refrigerator was an awkward walk away from the work space. We panned with everything moving and a much better flow was created, more storage than needed..that's always a good problem to have! Multiple storage drawers under the range, roll out trash, appliance garage for the coffee maker and much more. This was my first time working with non custom cabinets, it turned out wonderful with all the bells and whistles a dream kitchen should have.

Classically inspired white stained kitchen Pine Brook, NJ
Combining elements of a modern design within a classic inspired kitchen. Stained in a beautiful white patina, the use of fixtures and natural light allows for the interior of the space to be incredibly well illuminated. With the incorporation of other specific fixtures and details per our clients' request, a strong contrast can be seen between the central island and the surrounding white cabinetry. Balanced well with the use of detailed moldings throughout the space.
For more about this project visit our website
wlkitchenandhome.com
.
.
.
#customkitchen #kitchenremodelation #kitchenideas #kitchensofinstagram #instakitchen #whitekitchendesign #kitchenislanddesign #transitionalkitchens #customcabinets #luxuryhome #woodworkersofinstagram #woodinterior #carpenter #interiordesign #whitekitchen #whitekitchendesign #luxuryliving #luxeinteriord #interiorluxury #newjerseydesigner #njdesign #njhomes #njkitchen

This is a natural (clear finish - no stain) walnut Shaker style kitchen we just did for a client
Design ideas for a small traditional l-shaped open plan kitchen in Denver with shaker cabinets, medium wood cabinets, laminate countertops, brown splashback, porcelain splashback, stainless steel appliances, an integrated sink and an island.
Design ideas for a small traditional l-shaped open plan kitchen in Denver with shaker cabinets, medium wood cabinets, laminate countertops, brown splashback, porcelain splashback, stainless steel appliances, an integrated sink and an island.

食事の支度をしながら、お子様の勉強を見てあげられる
配置にしています。
Medium sized contemporary single-wall enclosed kitchen in Other with an integrated sink, black cabinets, recycled glass countertops, brown splashback, integrated appliances, plywood flooring, an island, grey floors, white worktops and flat-panel cabinets.
Medium sized contemporary single-wall enclosed kitchen in Other with an integrated sink, black cabinets, recycled glass countertops, brown splashback, integrated appliances, plywood flooring, an island, grey floors, white worktops and flat-panel cabinets.

Photo of a large retro u-shaped kitchen/diner in Nice with an integrated sink, beaded cabinets, medium wood cabinets, quartz worktops, brown splashback, wood splashback, black appliances, marble flooring, no island, grey floors and black worktops.
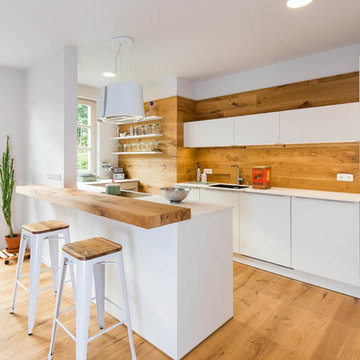
Weiße Lackküche mit Keramik Arbeitsplatte und Echtholz Tresen.
Gestaltung: Die Wohnkomplizen
Fotografie Kreativbüro Schneider
This is an example of a medium sized scandinavian u-shaped open plan kitchen in Nuremberg with an integrated sink, flat-panel cabinets, white cabinets, brown splashback, wood splashback, medium hardwood flooring, a breakfast bar, brown floors, white worktops and integrated appliances.
This is an example of a medium sized scandinavian u-shaped open plan kitchen in Nuremberg with an integrated sink, flat-panel cabinets, white cabinets, brown splashback, wood splashback, medium hardwood flooring, a breakfast bar, brown floors, white worktops and integrated appliances.

Realisierung durch WerkraumKüche, Fotos Frank Schneider
Photo of a medium sized scandi u-shaped enclosed kitchen in Nuremberg with an integrated sink, flat-panel cabinets, white cabinets, brown splashback, wood splashback, black appliances, medium hardwood flooring, a breakfast bar, brown floors and white worktops.
Photo of a medium sized scandi u-shaped enclosed kitchen in Nuremberg with an integrated sink, flat-panel cabinets, white cabinets, brown splashback, wood splashback, black appliances, medium hardwood flooring, a breakfast bar, brown floors and white worktops.
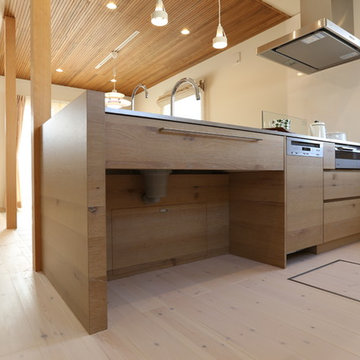
リビングで映画鑑賞ができる大きなスクリーンがあり、吹き抜け越しに中二階や二階からも楽しめる、開放的な家 Photo by Hitomi Mese
This is an example of a scandi single-wall open plan kitchen in Other with an integrated sink, stainless steel worktops, brown splashback, wood splashback, integrated appliances, light hardwood flooring, no island and white floors.
This is an example of a scandi single-wall open plan kitchen in Other with an integrated sink, stainless steel worktops, brown splashback, wood splashback, integrated appliances, light hardwood flooring, no island and white floors.
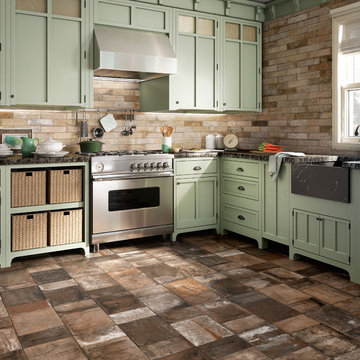
Photo Credit by: Sant'Agostino Ceramiche
Terre Nuove draws inspiration from the centuries-old technique of handmade cotto. Designed for floors and wall coverings, Terre Nuove tiles creates a new modern aesthetic vision of classic “cotto”.
Tileshop
1005 Harrison Street
Berkeley, CA 94710
Other Locations: San Jose and Van Nuys (Los Angeles)
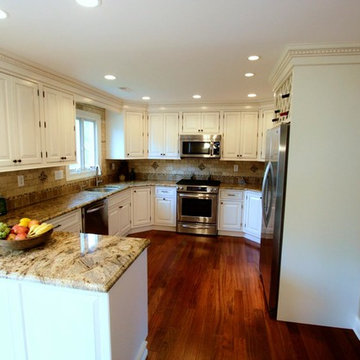
Design ideas for a medium sized l-shaped open plan kitchen in New York with an integrated sink, raised-panel cabinets, white cabinets, granite worktops, brown splashback, mosaic tiled splashback, stainless steel appliances and medium hardwood flooring.

This house is owned by a couple of professional restaurateurs who were looking to replace their cramped old 50's kitchen. We began by removing a wall (in-line with the railing behind the range) separating the kitchen from the living room, allowing in spacious views of east Portland and Mt. Hood in the distance. In this cook's kitchen we designed a custom, restaurant grade stainless steel countertop with an integrated sink (left). Beautiful cherry cabinets with sleek brushed nickel hardware helped to take the space into the modern era. An integrated computer/office nook in the corner provides a place to look up the latest recipe. Photo By Nicks Photo Design

Piccolo soggiorno in appartamento a Milano.
Cucina lineare con basi color canapa e pensili finitura essenza di rovere. Spazio TV in continuità sulla parete.
Controsoffitto decorativo con illuminazione integrata a delimitare la zona ingresso e piccolo angolo studio.
Divano confortevole e tavolo allungabile.
Pavimento in gres porcellanato formato 75x75.
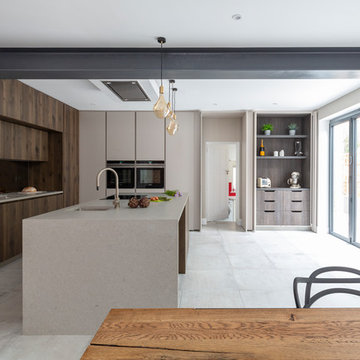
Inspiration for a large contemporary l-shaped open plan kitchen in London with an integrated sink, flat-panel cabinets, concrete worktops, brown splashback, mirror splashback, black appliances and an island.

Green and white retro kitchen with brick wall.
Medium sized bohemian l-shaped open plan kitchen in DC Metro with an integrated sink, flat-panel cabinets, white cabinets, composite countertops, brown splashback, brick splashback, coloured appliances, medium hardwood flooring, brown floors and no island.
Medium sized bohemian l-shaped open plan kitchen in DC Metro with an integrated sink, flat-panel cabinets, white cabinets, composite countertops, brown splashback, brick splashback, coloured appliances, medium hardwood flooring, brown floors and no island.

Our design process is set up to tease out what is unique about a project and a client so that we can create something peculiar to them. When we first went to see this client, we noticed that they used their fridge as a kind of notice board to put up pictures by the kids, reminders, lists, cards etc… with magnets onto the metal face of the old fridge. In their new kitchen they wanted integrated appliances and for things to be neat, but we felt these drawings and cards needed a place to be celebrated and we proposed a cork panel integrated into the cabinet fronts… the idea developed into a full band of cork, stained black to match the black front of the oven, to bind design together. It also acts as a bit of a sound absorber (important when you have 3yr old twins!) and sits over the splash back so that there is a lot of space to curate an evolving backdrop of things you might pin to it.
In this design, we wanted to design the island as big table in the middle of the room. The thing about thinking of an island like a piece of furniture in this way is that it allows light and views through and around; it all helps the island feel more delicate and elegant… and the room less taken up by island. The frame is made from solid oak and we stained it black to balance the composition with the stained cork.
The sink run is a set of floating drawers that project from the wall and the flooring continues under them - this is important because again, it makes the room feel more spacious. The full height cabinets are purposefully a calm, matt off white. We used Farrow and Ball ’School house white’… because its our favourite ‘white’ of course! All of the whitegoods are integrated into this full height run: oven, microwave, fridge, freezer, dishwasher and a gigantic pantry cupboard.
A sweet detail is the hand turned cabinet door knobs - The clients are music lovers and the knobs are enlarged versions of the volume knob from a 1970s record player.
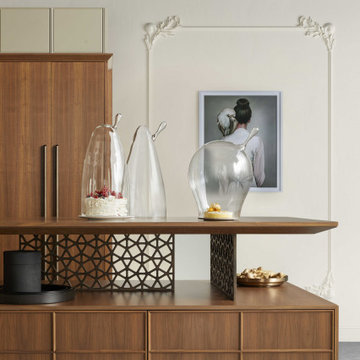
Diamante
Designed by Artemadesign and elaborated by Houss Expo to rewrite the rules of living.
Thus was born Diamante, from a creative idea, from an indistinct and vaguely abstract vision at the origin, which gradually becomes more and more clear and defined.
Houss Expo interprets the taste and desires of those who love classic elegance, integrating technology and cleanliness into the lines, with a tailor-made processing program handcrafted in every detail.
Kitchen with an Integrated Sink and Brown Splashback Ideas and Designs
1