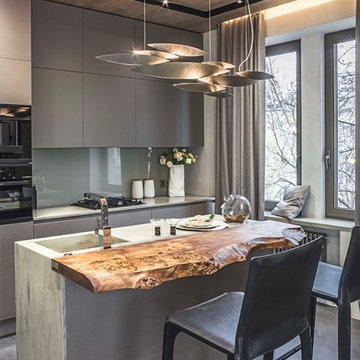Kitchen with an Integrated Sink and Concrete Flooring Ideas and Designs
Refine by:
Budget
Sort by:Popular Today
121 - 140 of 1,965 photos
Item 1 of 3
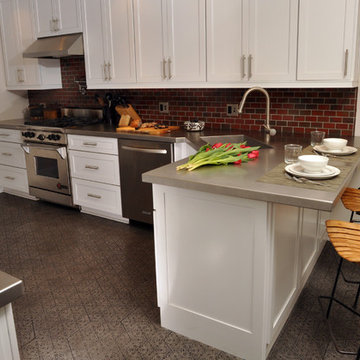
Mieke Zuiderweg
Design ideas for a medium sized contemporary kitchen/diner in Chicago with stainless steel appliances, stainless steel worktops, an integrated sink, shaker cabinets, white cabinets, red splashback, metro tiled splashback, concrete flooring and a breakfast bar.
Design ideas for a medium sized contemporary kitchen/diner in Chicago with stainless steel appliances, stainless steel worktops, an integrated sink, shaker cabinets, white cabinets, red splashback, metro tiled splashback, concrete flooring and a breakfast bar.
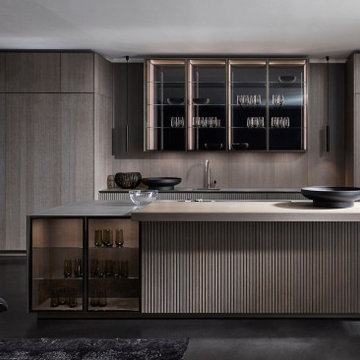
Cuisine résolument haut de gamme, design et équilibrée.
Luxueuse et qualitative, elle renferme énormément de pièces fonctionnelles qui lui confère une ergonomie remarquable.
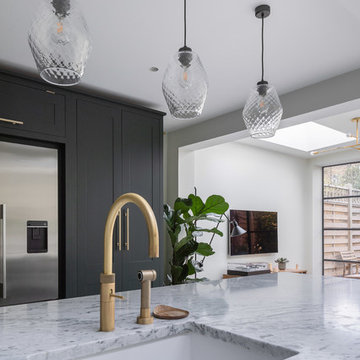
Peter Landers
Medium sized contemporary u-shaped kitchen/diner in London with an integrated sink, shaker cabinets, green cabinets, marble worktops, white splashback, marble splashback, stainless steel appliances, concrete flooring, an island, grey floors and white worktops.
Medium sized contemporary u-shaped kitchen/diner in London with an integrated sink, shaker cabinets, green cabinets, marble worktops, white splashback, marble splashback, stainless steel appliances, concrete flooring, an island, grey floors and white worktops.
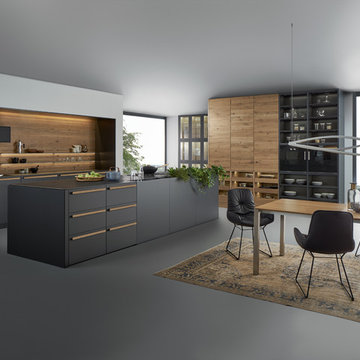
Leicht
Large modern single-wall open plan kitchen in Vancouver with an integrated sink, flat-panel cabinets, black cabinets, wood splashback, black appliances, concrete flooring and an island.
Large modern single-wall open plan kitchen in Vancouver with an integrated sink, flat-panel cabinets, black cabinets, wood splashback, black appliances, concrete flooring and an island.
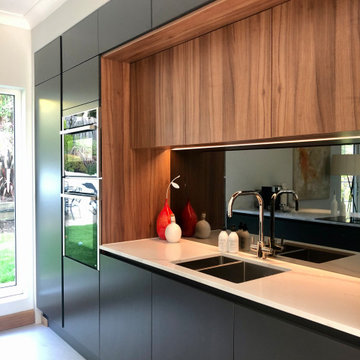
This is an example of a large contemporary grey and brown galley open plan kitchen in Glasgow with an integrated sink, flat-panel cabinets, medium wood cabinets, quartz worktops, metallic splashback, mirror splashback, black appliances, concrete flooring, a breakfast bar, grey floors and white worktops.
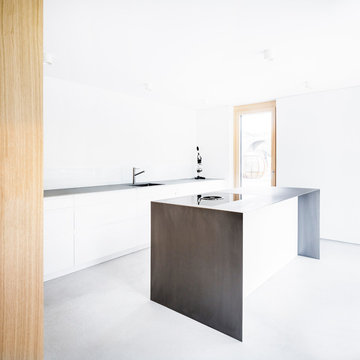
Inspiration for a medium sized modern single-wall open plan kitchen in Stuttgart with an integrated sink, flat-panel cabinets, white cabinets, stainless steel worktops, white splashback, glass sheet splashback, black appliances, concrete flooring, an island and grey floors.
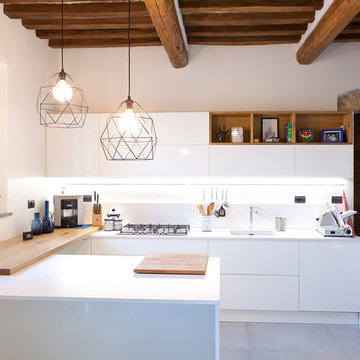
Foto: Enrico Ferdenzi
This is an example of a medium sized mediterranean u-shaped kitchen in Other with flat-panel cabinets, white cabinets, white splashback, a breakfast bar, grey floors, an integrated sink, integrated appliances and concrete flooring.
This is an example of a medium sized mediterranean u-shaped kitchen in Other with flat-panel cabinets, white cabinets, white splashback, a breakfast bar, grey floors, an integrated sink, integrated appliances and concrete flooring.
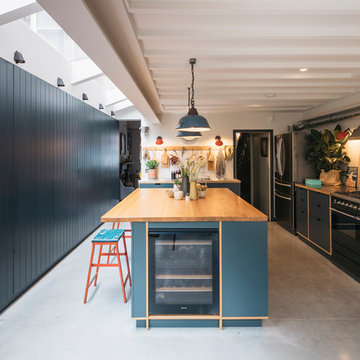
Kitchen space.
Photograph © Tim Crocker
Design ideas for a medium sized contemporary single-wall kitchen/diner in London with an integrated sink, flat-panel cabinets, blue cabinets, wood worktops, beige splashback, porcelain splashback, integrated appliances, concrete flooring, an island and grey floors.
Design ideas for a medium sized contemporary single-wall kitchen/diner in London with an integrated sink, flat-panel cabinets, blue cabinets, wood worktops, beige splashback, porcelain splashback, integrated appliances, concrete flooring, an island and grey floors.
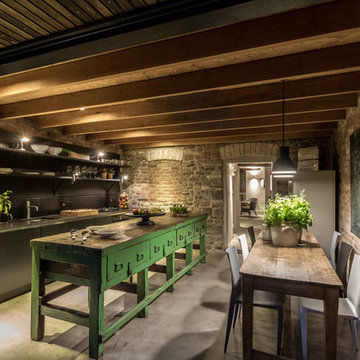
Modern rustic kitchen addition to a former miner's cottage. Coal black units and industrial materials reference the mining heritage of the area.
design storey architects

Organized Efficient Spaces for the Inner City Dwellers. 1 of 5 Floor Plans featured in the Nouveau Bungalow Line by Steven Allen Designs, LLC located in the out skirts of Garden Oaks. Features Nouveau Style Front Yard enclosed by a 8-10' fence + Sprawling Deck + 4 Panel Multi-Slide Glass Patio Doors + Designer Finishes & Fixtures + Quatz & Stainless Countertops & Backsplashes + Polished Concrete Floors + Textures Siding + Laquer Finished Interior Doors + Stainless Steel Appliances + Muli-Textured Walls & Ceilings to include Painted Shiplap, Stucco & Sheetrock + Soft Close Cabinet + Toe Kick Drawers + Custom Furniture & Decor by Steven Allen Designs, LLC.
***Check out https://www.nouveaubungalow.com for more details***
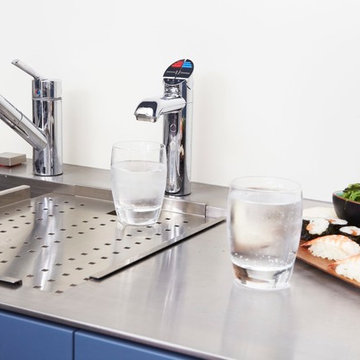
Easy entertaining with the Zip Hydro Tap
Chilled filtered water as needed with a dash of sparkle to refresh, any time of the day.
Jeff Hawkins Photography
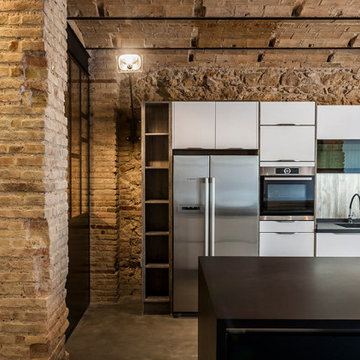
SP La cocina es abierta, en tonos grises y maderas, integrándose en el ambiente general diáfano, con una isla central con barra para recibir a los visitantes.
EN The kitchen is open, in shades of gray and wood, integrating into the open-plan general ambience, with a central island with a bar to receive visitors.

Photo of a medium sized contemporary l-shaped kitchen/diner in Paris with an integrated sink, beaded cabinets, white cabinets, marble worktops, pink splashback, marble splashback, integrated appliances, concrete flooring, grey floors, pink worktops and no island.

Lillie Thompson
Inspiration for a medium sized contemporary galley open plan kitchen in Melbourne with light wood cabinets, concrete worktops, white splashback, ceramic splashback, stainless steel appliances, concrete flooring, an island, grey floors, grey worktops, an integrated sink and flat-panel cabinets.
Inspiration for a medium sized contemporary galley open plan kitchen in Melbourne with light wood cabinets, concrete worktops, white splashback, ceramic splashback, stainless steel appliances, concrete flooring, an island, grey floors, grey worktops, an integrated sink and flat-panel cabinets.

Design ideas for a large industrial galley kitchen/diner in London with an integrated sink, flat-panel cabinets, medium wood cabinets, concrete worktops, brick splashback, stainless steel appliances, concrete flooring, an island and grey floors.
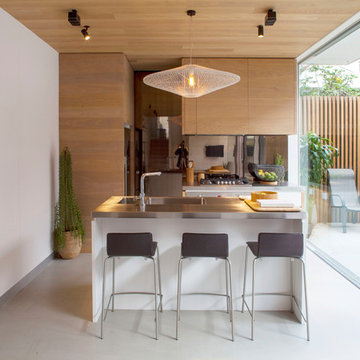
superk.photo
This is an example of a small contemporary galley kitchen in Melbourne with an integrated sink, flat-panel cabinets, light wood cabinets, stainless steel worktops, stainless steel appliances, concrete flooring, an island, grey floors and metallic splashback.
This is an example of a small contemporary galley kitchen in Melbourne with an integrated sink, flat-panel cabinets, light wood cabinets, stainless steel worktops, stainless steel appliances, concrete flooring, an island, grey floors and metallic splashback.
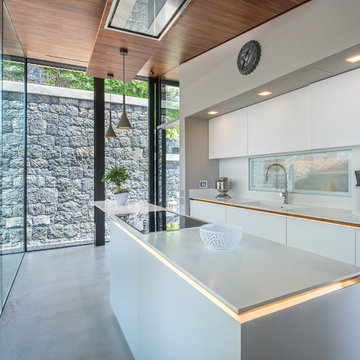
Architetto Salvo Puleo
Villa R3
Aci Castello - Catania
|
Il bianco è la cifra stilistica di questa cucina minimal chic. Preparare i pasti sarà piacevole come godersi un bel panorama.
#alessi #kitchen#pantonchair #garden #mohdportfolio #magazine

The large open space continues the themes set out in the Living and Dining areas with a similar palette of darker surfaces and finishes, chosen to create an effect that is highly evocative of past centuries, linking new and old with a poetic approach.
The dark grey concrete floor is a paired with traditional but luxurious Tadelakt Moroccan plaster, chose for its uneven and natural texture as well as beautiful earthy hues.
The supporting structure is exposed and painted in a deep red hue to suggest the different functional areas and create a unique interior which is then reflected on the exterior of the extension.
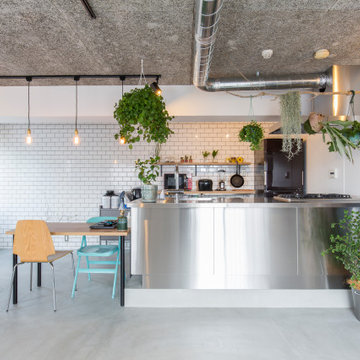
サンワカンパニーのオールステンレスのシステムキッチン
Inspiration for a large urban single-wall open plan kitchen in Other with an integrated sink, beaded cabinets, stainless steel cabinets, stainless steel worktops, stainless steel appliances, concrete flooring, an island and a wood ceiling.
Inspiration for a large urban single-wall open plan kitchen in Other with an integrated sink, beaded cabinets, stainless steel cabinets, stainless steel worktops, stainless steel appliances, concrete flooring, an island and a wood ceiling.
Kitchen with an Integrated Sink and Concrete Flooring Ideas and Designs
7
