Kitchen with an Integrated Sink and Concrete Worktops Ideas and Designs
Refine by:
Budget
Sort by:Popular Today
81 - 100 of 1,064 photos
Item 1 of 3
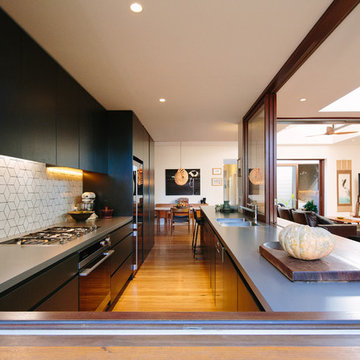
Ann-Louise Buck
Photo of a medium sized contemporary u-shaped open plan kitchen in Sydney with an integrated sink, flat-panel cabinets, black cabinets, concrete worktops, white splashback, medium hardwood flooring and no island.
Photo of a medium sized contemporary u-shaped open plan kitchen in Sydney with an integrated sink, flat-panel cabinets, black cabinets, concrete worktops, white splashback, medium hardwood flooring and no island.

Kitchen Cabinets custom made from waste wood scraps. Concrete Counter tops with integrated sink. Bluestar Range. Sub-Zero fridge. Kohler Karbon faucets. Cypress beams and polished concrete floors.
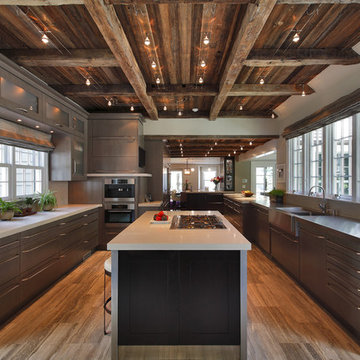
This is an example of a large rustic u-shaped enclosed kitchen in New York with stainless steel appliances, flat-panel cabinets, an integrated sink, medium wood cabinets, concrete worktops, grey splashback, ceramic splashback, travertine flooring and an island.
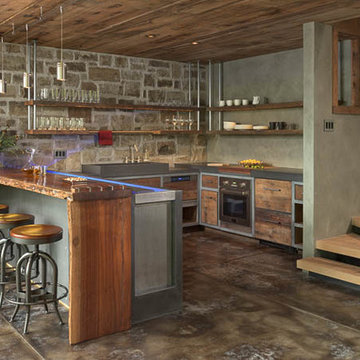
LongViews Studios
Photo of a small rustic u-shaped kitchen in Other with an integrated sink, flat-panel cabinets, distressed cabinets, concrete worktops, multi-coloured splashback, integrated appliances, concrete flooring and no island.
Photo of a small rustic u-shaped kitchen in Other with an integrated sink, flat-panel cabinets, distressed cabinets, concrete worktops, multi-coloured splashback, integrated appliances, concrete flooring and no island.
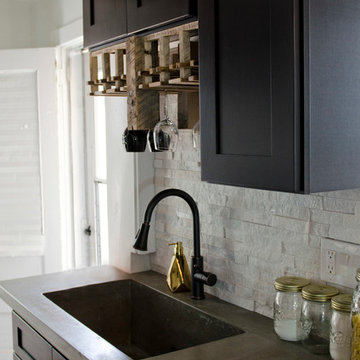
Shela Riley Photogrophy
Photo of a medium sized eclectic galley kitchen/diner in Other with an integrated sink, shaker cabinets, black cabinets, concrete worktops, white splashback, stone tiled splashback, stainless steel appliances, laminate floors and a breakfast bar.
Photo of a medium sized eclectic galley kitchen/diner in Other with an integrated sink, shaker cabinets, black cabinets, concrete worktops, white splashback, stone tiled splashback, stainless steel appliances, laminate floors and a breakfast bar.

This is an example of a large contemporary galley kitchen/diner in Cologne with an integrated sink, flat-panel cabinets, white cabinets, concrete worktops, black appliances, medium hardwood flooring, multiple islands and brown floors.

This is an example of a medium sized traditional galley kitchen/diner in New York with flat-panel cabinets, grey splashback, brown floors, no island, concrete worktops, an integrated sink, grey cabinets, stone slab splashback and medium hardwood flooring.

This is an example of a medium sized scandi u-shaped enclosed kitchen in Phoenix with an integrated sink, flat-panel cabinets, light wood cabinets, concrete worktops, grey splashback, stone slab splashback, stainless steel appliances, concrete flooring, a breakfast bar, grey floors, grey worktops and a coffered ceiling.
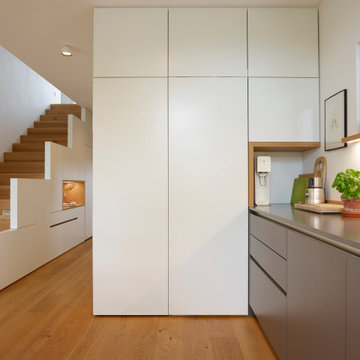
Der von allen Seiten bedienbare Würfel bildet den Mittelpunkt des Hauses. Er dient nicht nur als Schrankwand der Küche mit Kühlgerät und Backofen, sondern beinhaltet zugleich die Garderobe auf der Rückseite und das Reduit im Herzen. Die materialgleiche gegenüberliegende Treppe bietet ebenso Stauraum für den täglichen Gebrauch und ist für den Gast als solche nicht wahrzunehmen. Einzig und alleine die Arbeitszeilen der Küche setzen sich durch ein deftiges Grau ab.
Fotograf: Bodo Mertoglu

Brett Boardman
A bespoke steel and timber dining table slides out from under a concrete island bench to create a flexible space. Stainless steel was used to create a unique set of cabinets, benchtop and splashback, framed by gloss black cabinetry on the sides and top.
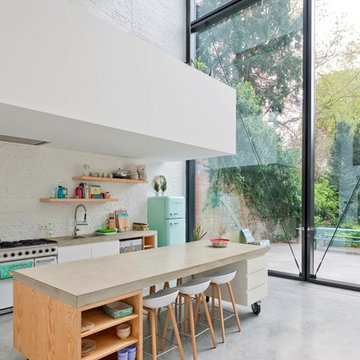
Design ideas for a large contemporary single-wall kitchen/diner in Other with an integrated sink, flat-panel cabinets, white cabinets, concrete worktops, white splashback, coloured appliances, concrete flooring and an island.
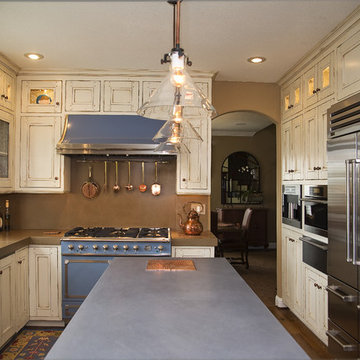
custom concrete counters and integrated sink, La cornue stove and custom Vent a Hood, state of the art appliances
Photographs JRF photography
Inspiration for a classic l-shaped enclosed kitchen in San Francisco with an integrated sink, recessed-panel cabinets, distressed cabinets, concrete worktops, brown splashback and coloured appliances.
Inspiration for a classic l-shaped enclosed kitchen in San Francisco with an integrated sink, recessed-panel cabinets, distressed cabinets, concrete worktops, brown splashback and coloured appliances.
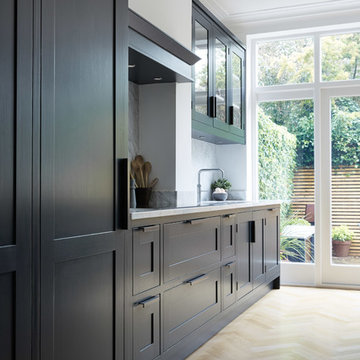
Mowlem& Co: Virtuoso kitchen
This award-winning kitchen by Julia Brown effortlessly combines the classic with the contemporary, through the application of thoughtful styling and a clever use of colour. The timeless framed, shaker-style furniture is hand-painted in Farrow & Ball’s Railings, making a striking contrast with use of a Caesarstone worktop in raw concrete to the island unit and the beautiful Carrara Gioia marble on the splashback.
There’s an industrial quality to the chocolate bronze metal handles that are recessed into the furniture doors, and the Siemens ovens are discreetly integrated to the island, which is raised on robust legs for a nod to the chic freestanding look. The design maximises both working space and opportunities for social interaction, with storage optimised by the extra height wall units that take advantage of the period property’s high ceilings. Pendant lamps, stylish stools and a herringbone white-washed Oak wooden floor add the perfect finishing touches.
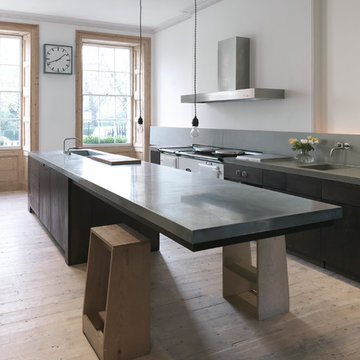
This clients of this property in Marylebone South West London, wanted to continue the minimalist theme running throughout their house. In the kitchen the bespoke concrete worktop and splash back creates a sleek appearance with an industrial feel. The client wanted an integrated sink, which allows the concrete to flow along the worktop without disturbing the dynamic of the kitchen.
In the bathroom we created a bespoke concrete basin to follow the minimalist theme the client specified. The casting process allows the concrete to flow organically in the mould creating natural imperfections in the surface adding character. The concrete blends with the dark wood units creating a simple crisp space. The chrome taps/accessories add a touch of luxury as they stand out against the natural hand finished concrete.
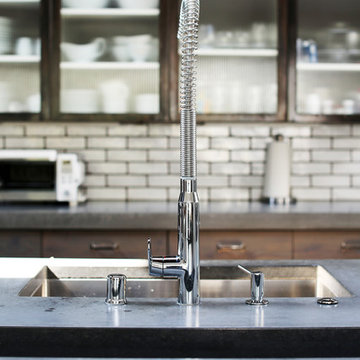
The massive concrete island centered in the space sets the bold tone and provides a welcome place to cook and congregate.
Cabochon Surfaces & Fixtures
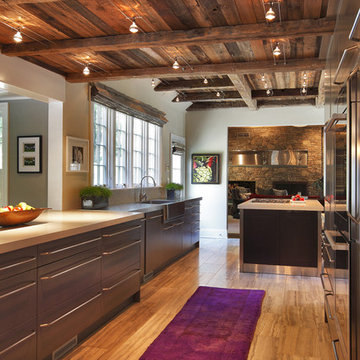
Inspiration for a large rustic u-shaped kitchen in New York with stainless steel appliances, an integrated sink, flat-panel cabinets, medium wood cabinets, concrete worktops, travertine flooring and multiple islands.
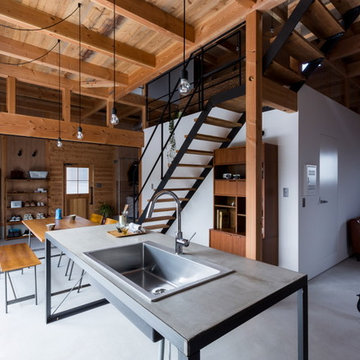
Inspiration for a medium sized industrial single-wall open plan kitchen in Other with concrete flooring, an integrated sink, open cabinets, stainless steel cabinets, concrete worktops, white splashback, brick splashback, black appliances, an island, grey floors and grey worktops.
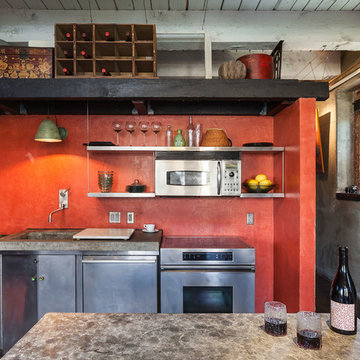
KuDa Photography
Design ideas for a small industrial kitchen in Portland with an integrated sink, flat-panel cabinets, stainless steel cabinets, concrete worktops, stainless steel appliances and an island.
Design ideas for a small industrial kitchen in Portland with an integrated sink, flat-panel cabinets, stainless steel cabinets, concrete worktops, stainless steel appliances and an island.

I built this on my property for my aging father who has some health issues. Handicap accessibility was a factor in design. His dream has always been to try retire to a cabin in the woods. This is what he got.
It is a 1 bedroom, 1 bath with a great room. It is 600 sqft of AC space. The footprint is 40' x 26' overall.
The site was the former home of our pig pen. I only had to take 1 tree to make this work and I planted 3 in its place. The axis is set from root ball to root ball. The rear center is aligned with mean sunset and is visible across a wetland.
The goal was to make the home feel like it was floating in the palms. The geometry had to simple and I didn't want it feeling heavy on the land so I cantilevered the structure beyond exposed foundation walls. My barn is nearby and it features old 1950's "S" corrugated metal panel walls. I used the same panel profile for my siding. I ran it vertical to match the barn, but also to balance the length of the structure and stretch the high point into the canopy, visually. The wood is all Southern Yellow Pine. This material came from clearing at the Babcock Ranch Development site. I ran it through the structure, end to end and horizontally, to create a seamless feel and to stretch the space. It worked. It feels MUCH bigger than it is.
I milled the material to specific sizes in specific areas to create precise alignments. Floor starters align with base. Wall tops adjoin ceiling starters to create the illusion of a seamless board. All light fixtures, HVAC supports, cabinets, switches, outlets, are set specifically to wood joints. The front and rear porch wood has three different milling profiles so the hypotenuse on the ceilings, align with the walls, and yield an aligned deck board below. Yes, I over did it. It is spectacular in its detailing. That's the benefit of small spaces.
Concrete counters and IKEA cabinets round out the conversation.
For those who cannot live tiny, I offer the Tiny-ish House.
Photos by Ryan Gamma
Staging by iStage Homes
Design Assistance Jimmy Thornton
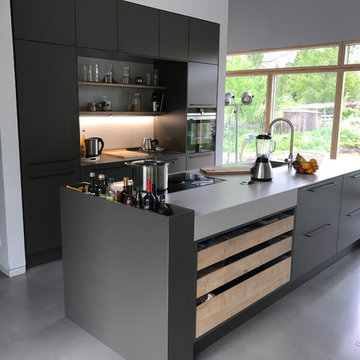
Marc Nosthoff-Horstmann
SieMatic Urban Design Küche.
Beton-Arbeitsplatte, matte Fronten in dunkelgrau.
Mit Eiche-Holzelementen abgesetzt.
Eine Arbeitsplatte hat eine 12 mm Stärke und die zweite ist 100 mm stark.
Siemens Geräte und Muldenlüfter von Elica.
Armatur Dornbracht.
Kitchen with an Integrated Sink and Concrete Worktops Ideas and Designs
5