Kitchen with an Integrated Sink and Copper Worktops Ideas and Designs
Refine by:
Budget
Sort by:Popular Today
1 - 20 of 38 photos
Item 1 of 3

This is an example of a small classic u-shaped kitchen pantry in San Francisco with open cabinets, copper worktops, terracotta flooring, an integrated sink, blue splashback, glass tiled splashback and no island.
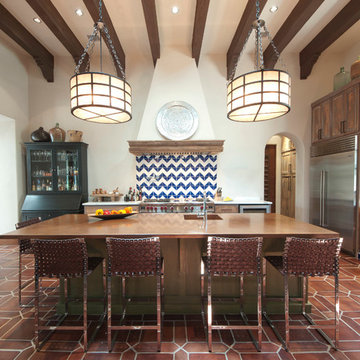
Kitchen with island seating.
Photo of a mediterranean kitchen in Austin with an integrated sink, distressed cabinets, stainless steel appliances, an island and copper worktops.
Photo of a mediterranean kitchen in Austin with an integrated sink, distressed cabinets, stainless steel appliances, an island and copper worktops.
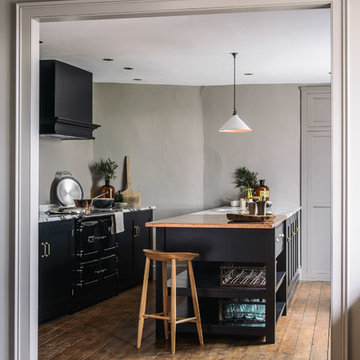
deVOL Kitchens
Photo of a medium sized farmhouse single-wall open plan kitchen in Other with an integrated sink, shaker cabinets, black cabinets, copper worktops, grey splashback, black appliances, medium hardwood flooring and an island.
Photo of a medium sized farmhouse single-wall open plan kitchen in Other with an integrated sink, shaker cabinets, black cabinets, copper worktops, grey splashback, black appliances, medium hardwood flooring and an island.

Photo Credit: Amy Barkow | Barkow Photo,
Lighting Design: LOOP Lighting,
Interior Design: Blankenship Design,
General Contractor: Constructomics LLC
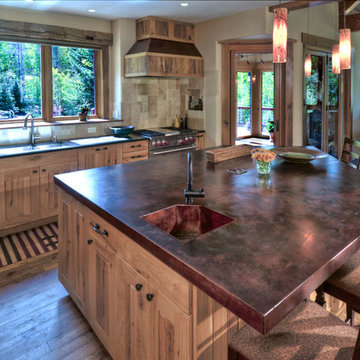
The kitchen features custom concrete counters as well as L.E.D. lighting & all "E-star" appliances.
Carl Schofield Photography
Inspiration for a large classic open plan kitchen in Denver with copper worktops, an integrated sink, shaker cabinets, light wood cabinets, beige splashback, ceramic splashback, stainless steel appliances, medium hardwood flooring, an island and brown floors.
Inspiration for a large classic open plan kitchen in Denver with copper worktops, an integrated sink, shaker cabinets, light wood cabinets, beige splashback, ceramic splashback, stainless steel appliances, medium hardwood flooring, an island and brown floors.
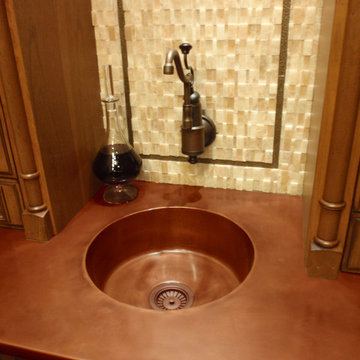
Copper countertop with integrated sink - Brooks Custom
brookscustom.com
Design ideas for a traditional kitchen/diner in New York with an integrated sink and copper worktops.
Design ideas for a traditional kitchen/diner in New York with an integrated sink and copper worktops.
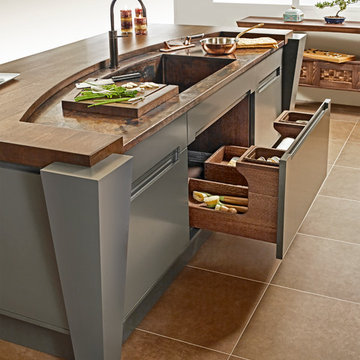
Simone and Associates
Small world-inspired u-shaped kitchen/diner in Other with recessed-panel cabinets, light wood cabinets, copper worktops, stone slab splashback, an island and an integrated sink.
Small world-inspired u-shaped kitchen/diner in Other with recessed-panel cabinets, light wood cabinets, copper worktops, stone slab splashback, an island and an integrated sink.
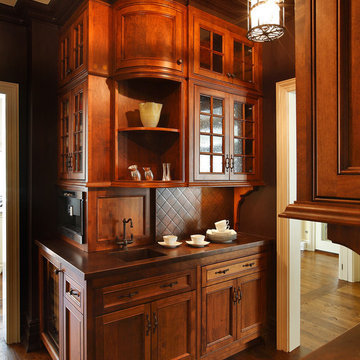
Inspiration for a classic kitchen in New York with beaded cabinets, dark wood cabinets, an integrated sink and copper worktops.
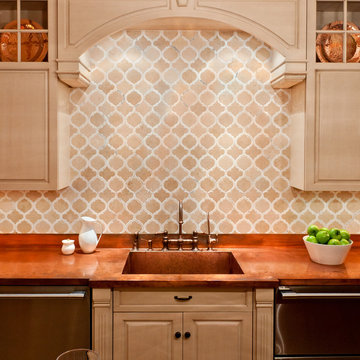
Toledo Classique from the Chateau Collection
Designed by Regina Bilotta, Bilotta Kitchens
Inspiration for a classic enclosed kitchen in New York with copper worktops, an integrated sink, raised-panel cabinets, light wood cabinets, beige splashback and stainless steel appliances.
Inspiration for a classic enclosed kitchen in New York with copper worktops, an integrated sink, raised-panel cabinets, light wood cabinets, beige splashback and stainless steel appliances.
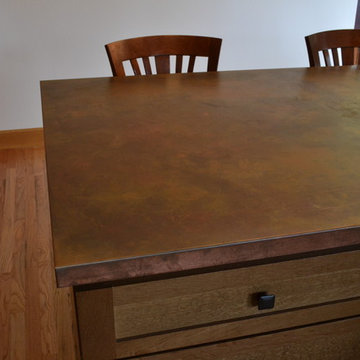
This home began as a 1244 sf. single level home with 3 bedrooms and 1 bathroom. We added 384 sf. of interior living space and 150 sf. of exterior space. A master bathroom, walk in closet, mudroom, living room and covered deck were added. We also moved the location of the kitchen to improve the view and layout. The completed home is 1628 sf. and 1 level.
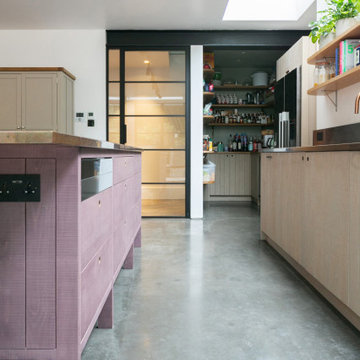
Our client wanted to create a warm, homely and light-filled environment that would draw their family together. Achieving this involved extensive internal and external reconfiguration to reorganise and interconnect the family living spaces and to bring natural light, access to and views of the garden into the heart of the home.
This is a recently built split-level, semi-detached property; the internal stairway received no natural lighting giving an uninviting link between each room. The family rooms were located away from the sunny garden and the office was installed in the attic, separating the family to the least appealing corners of the house for daytime activities, connected by the uninviting staircase. The south facing living room was remote from the main living spaces and had small low doors affording little view to the garden.
Our intervention focussed on making the underused garden room viable and worthy as the best room in the house. In order to house the kitchen, dining and tv snug, we pushed the rear wall out and up, installing a series of full height glazed doors to the rear as well as rooflights, raising sightlines for views of the sky and garden and giving level entry to a new enclosed terrace with permanent seating, barbeque and storage. External stairs connect up to the main garden and sweep onwards back to a second family room. The living spaces, now all located to the sunny rear, flow together, with the kitchen and barbeque reinstated as the hub of family life.
We added a welcoming porch and refurbished the entrance hall, highlighting the previously obscured frontage and affording immediate views from it through to the garden on entry as well as adding plenty of storage. Unable to add windows to the stair, we inserted a large rooflight and opened up the half landings to it with floor glass and mirrors. Glazed internal walls bring light from front and back at each landing, flooding the stair with natural light and giving continually repeating views to the sky and garden.
The refurbishment, with beautiful, tactile and textured surfaces, layers warmth onto contemporary concrete, steel and glass to further enrich the homely ambiance in conjunction with the natural external textures visible from every space.
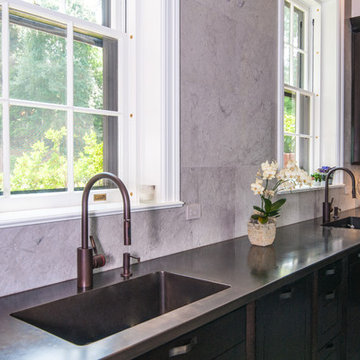
www.marcimilesphotography.com
Inspiration for an expansive modern u-shaped kitchen/diner in New York with an integrated sink, shaker cabinets, copper worktops, stainless steel appliances, ceramic flooring and an island.
Inspiration for an expansive modern u-shaped kitchen/diner in New York with an integrated sink, shaker cabinets, copper worktops, stainless steel appliances, ceramic flooring and an island.
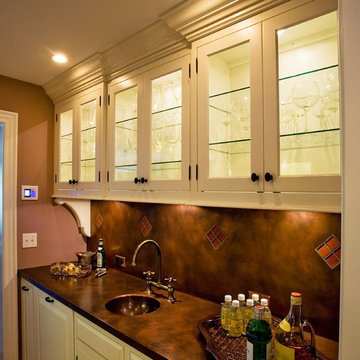
Titus Built
This is an example of a traditional galley kitchen pantry in New York with an integrated sink, white cabinets, brown splashback, medium hardwood flooring, no island, raised-panel cabinets, copper worktops, stone slab splashback and stainless steel appliances.
This is an example of a traditional galley kitchen pantry in New York with an integrated sink, white cabinets, brown splashback, medium hardwood flooring, no island, raised-panel cabinets, copper worktops, stone slab splashback and stainless steel appliances.
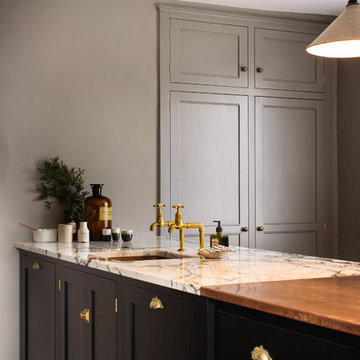
deVOL Kitchens
Design ideas for a medium sized rural single-wall open plan kitchen in Other with an integrated sink, shaker cabinets, black cabinets, copper worktops, grey splashback, black appliances, medium hardwood flooring and an island.
Design ideas for a medium sized rural single-wall open plan kitchen in Other with an integrated sink, shaker cabinets, black cabinets, copper worktops, grey splashback, black appliances, medium hardwood flooring and an island.
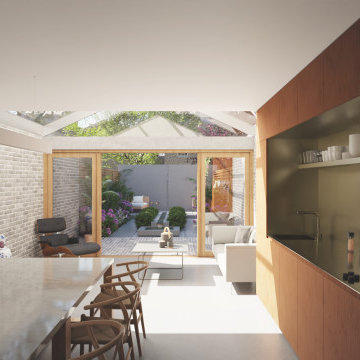
The owners wish to reconfigure the downstairs of their property to create a space which truly connects with their garden. The result is a contemporary take on the classic conservatory. This steel and glass rear extension combines with a side extension to create a light, bright interior space which is as much a part of the garden as it is the house. Using solar control glass and opening roof lights, the space allows for good natural ventilation moderating the temperature during the summer months. A new bedroom will also be added in a mansard roof extension.
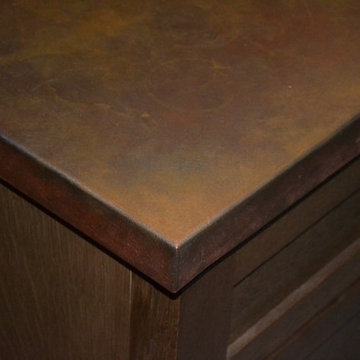
This home began as a 1244 sf. single level home with 3 bedrooms and 1 bathroom. We added 384 sf. of interior living space and 150 sf. of exterior space. A master bathroom, walk in closet, mudroom, living room and covered deck were added. We also moved the location of the kitchen to improve the view and layout. The completed home is 1628 sf. and 1 level.
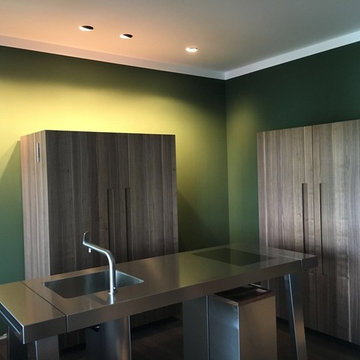
Photo of a nautical enclosed kitchen in Nice with an integrated sink, beaded cabinets, beige cabinets, copper worktops, grey splashback, metal splashback, medium hardwood flooring, an island and brown floors.
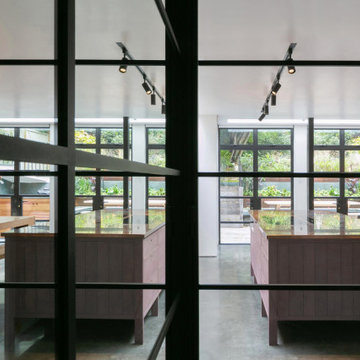
Our client wanted to create a warm, homely and light-filled environment that would draw their family together. Achieving this involved extensive internal and external reconfiguration to reorganise and interconnect the family living spaces and to bring natural light, access to and views of the garden into the heart of the home.
This is a recently built split-level, semi-detached property; the internal stairway received no natural lighting giving an uninviting link between each room. The family rooms were located away from the sunny garden and the office was installed in the attic, separating the family to the least appealing corners of the house for daytime activities, connected by the uninviting staircase. The south facing living room was remote from the main living spaces and had small low doors affording little view to the garden.
Our intervention focussed on making the underused garden room viable and worthy as the best room in the house. In order to house the kitchen, dining and tv snug, we pushed the rear wall out and up, installing a series of full height glazed doors to the rear as well as rooflights, raising sightlines for views of the sky and garden and giving level entry to a new enclosed terrace with permanent seating, barbeque and storage. External stairs connect up to the main garden and sweep onwards back to a second family room. The living spaces, now all located to the sunny rear, flow together, with the kitchen and barbeque reinstated as the hub of family life.
We added a welcoming porch and refurbished the entrance hall, highlighting the previously obscured frontage and affording immediate views from it through to the garden on entry as well as adding plenty of storage. Unable to add windows to the stair, we inserted a large rooflight and opened up the half landings to it with floor glass and mirrors. Glazed internal walls bring light from front and back at each landing, flooding the stair with natural light and giving continually repeating views to the sky and garden.
The refurbishment, with beautiful, tactile and textured surfaces, layers warmth onto contemporary concrete, steel and glass to further enrich the homely ambiance in conjunction with the natural external textures visible from every space.
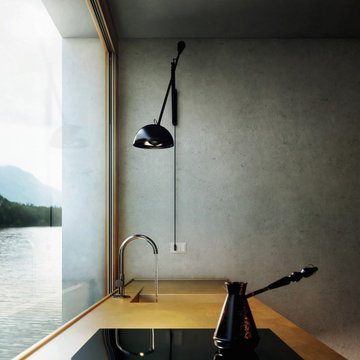
Inspiration for a medium sized contemporary single-wall kitchen/diner in Other with an integrated sink, flat-panel cabinets, orange cabinets, copper worktops, concrete flooring, no island and red floors.
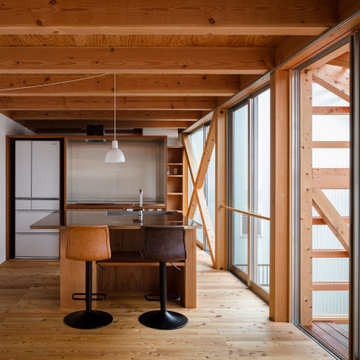
Photo of a small rustic galley open plan kitchen in Other with an integrated sink, open cabinets, medium wood cabinets, copper worktops, stainless steel appliances, medium hardwood flooring, an island, beige floors and exposed beams.
Kitchen with an Integrated Sink and Copper Worktops Ideas and Designs
1