Kitchen with an Integrated Sink and Dark Hardwood Flooring Ideas and Designs
Refine by:
Budget
Sort by:Popular Today
1 - 20 of 2,597 photos
Item 1 of 3

Medium sized rural enclosed kitchen in Gloucestershire with an integrated sink, shaker cabinets, green cabinets, quartz worktops, green splashback, metro tiled splashback, black appliances, dark hardwood flooring, an island, brown floors and white worktops.

Квартира-студия 45 кв.м. с выделенной спальней. Идеальная планировка на небольшой площади.
Автор интерьера - Александра Карабатова, Фотограф - Дина Александрова, Стилист - Александра Пыленкова (Happy Collections)
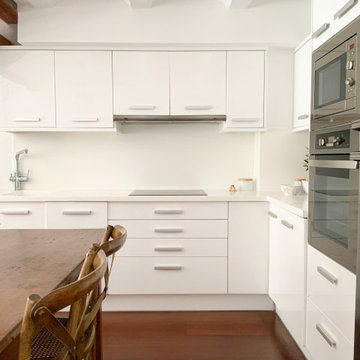
Photo of a small mediterranean l-shaped open plan kitchen in Alicante-Costa Blanca with an integrated sink, flat-panel cabinets, white cabinets, composite countertops, white splashback, engineered quartz splashback, stainless steel appliances, dark hardwood flooring, no island and white worktops.
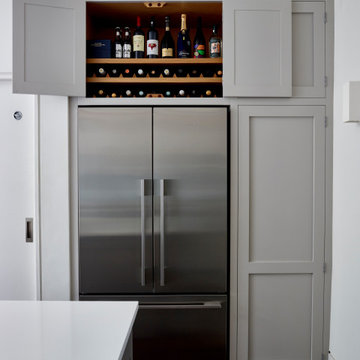
A hidden wine and drinks cupboard above an American style fridge freezer. The fridge is Fisher & Paykel RF610ADX4. Next to it is a larder, perfect for storing dry food items. The handleless Shaker kitchen cupboards are painted in French Grey by Little Greene Paint Company.

キッチンは手前のリビング空間と奥のダイニング空間をつなぐ位置に設置されています。
Modern single-wall open plan kitchen with grey cabinets, stainless steel worktops, grey splashback, an island, an integrated sink, stainless steel appliances, dark hardwood flooring and brown floors.
Modern single-wall open plan kitchen with grey cabinets, stainless steel worktops, grey splashback, an island, an integrated sink, stainless steel appliances, dark hardwood flooring and brown floors.

This beverage nook berings in wlanut elements and reates the perfet spot for drinks.
Classic white kitchen designed and built by Jewett Farms + Co. Functional for family life with a design that will stand the test of time. White cabinetry, soapstone perimeter counters and marble island top. Hand scraped walnut floors. Walnut drawer interiors and walnut trim on the range hood. Many interior details, check out the rest of the project photos to see them all.
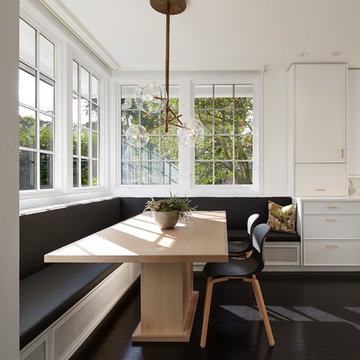
Steve Hall- Hedrich Blessing
Design ideas for a classic galley kitchen in Chicago with an integrated sink, recessed-panel cabinets, white cabinets, composite countertops, marble splashback and dark hardwood flooring.
Design ideas for a classic galley kitchen in Chicago with an integrated sink, recessed-panel cabinets, white cabinets, composite countertops, marble splashback and dark hardwood flooring.

The open kitchen has a stainless steel counter and ebony cabinets.
Medium sized modern galley kitchen/diner in Los Angeles with an integrated sink, stainless steel worktops, blue splashback, glass sheet splashback, flat-panel cabinets, stainless steel appliances, an island, dark hardwood flooring and stainless steel cabinets.
Medium sized modern galley kitchen/diner in Los Angeles with an integrated sink, stainless steel worktops, blue splashback, glass sheet splashback, flat-panel cabinets, stainless steel appliances, an island, dark hardwood flooring and stainless steel cabinets.
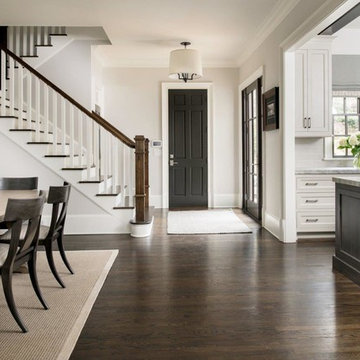
Pineapple House designers replaced a small window and French door across from the staircase with a modernized, nine-mullion glass door with sidelights, which floods natural light into the back area.
Galina Coada Photography

A spacious Tudor Revival in Lower Westchester was revamped with an open floor plan and large kitchen with breakfast area and counter seating. The leafy view on the range wall was preserved with a series of large leaded glass windows by LePage. Wire brushed quarter sawn oak cabinetry in custom stain lends the space warmth and old world character. Kitchen design and custom cabinetry by Studio Dearborn. Architect Ned Stoll, Stoll and Stoll. Pietra Cardosa limestone counters by Rye Marble and Stone. Appliances by Wolf and Subzero; range hood by Best. Cabinetry color: Benjamin Moore Brushed Aluminum. Hardware by Schaub & Company. Stools by Arteriors Home. Shell chairs with dowel base, Modernica. Photography Neil Landino.

Urban enclosed kitchen in Chicago with white splashback, metro tiled splashback, dark hardwood flooring, an island, an integrated sink, open cabinets and stainless steel worktops.

The kitchen in this remodeled 1960s house is colour-blocked against a blue panelled wall which hides a pantry. White quartz worktop bounces dayight around the kitchen. Geometric splash back adds interest. The encaustic tiles are handmade in Spain. The U-shape of this kitchen creates a "peninsula" which is used daily for preparing food but also doubles as a breakfast bar.
Photo: Frederik Rissom

We were commissioned to design and build a new kitchen for this terraced side extension. The clients were quite specific about their style and ideas. After a few variations they fell in love with the floating island idea with fluted solid Utile. The Island top is 100% rubber and the main kitchen run work top is recycled resin and plastic. The cut out handles are replicas of an existing midcentury sideboard.
MATERIALS – Sapele wood doors and slats / birch ply doors with Forbo / Krion work tops / Flute glass.
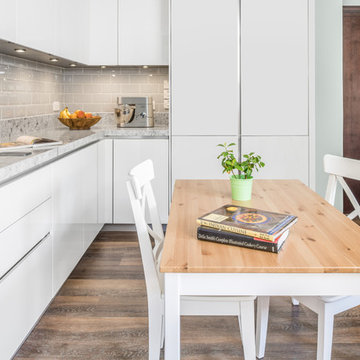
Design ideas for a small modern l-shaped enclosed kitchen in Other with an integrated sink, flat-panel cabinets, white cabinets, marble worktops, stainless steel appliances, dark hardwood flooring, no island, brown floors and grey worktops.

The result of a close collaboration between designer and client, this stylish kitchen maximises the varying heights and shapes of the space to create a blend of relaxed, open-plan charm and functionally distinct working and living zones. The thoughtful updating of classic aesthetics lends the room a timeless beauty, while a tonal range of warm greys creates a subtle counterpoint to distinctive accents such as brass fittings and sliding ladders.
An abundance of light graces the space as it flows between the needs of chic entertaining, informal family gatherings and culinary proficiency. Plentiful – and occasionally quirky – storage also forms a key design detail, while the finest in materials and equipment make this kitchen a place to truly enjoy.
Photo by Jake Fitzjones
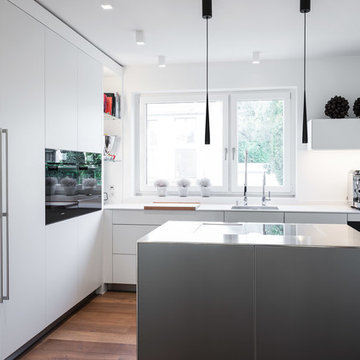
Dirk Hoffmann
Photo of a medium sized contemporary l-shaped enclosed kitchen in Dusseldorf with an integrated sink, flat-panel cabinets, white cabinets, white splashback, black appliances, dark hardwood flooring, an island, brown floors and white worktops.
Photo of a medium sized contemporary l-shaped enclosed kitchen in Dusseldorf with an integrated sink, flat-panel cabinets, white cabinets, white splashback, black appliances, dark hardwood flooring, an island, brown floors and white worktops.
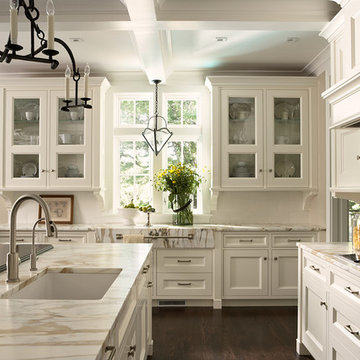
Photography by Susan Gilmore
Photo of a traditional u-shaped kitchen/diner in Minneapolis with an integrated sink, recessed-panel cabinets, white cabinets, white splashback, dark hardwood flooring and an island.
Photo of a traditional u-shaped kitchen/diner in Minneapolis with an integrated sink, recessed-panel cabinets, white cabinets, white splashback, dark hardwood flooring and an island.
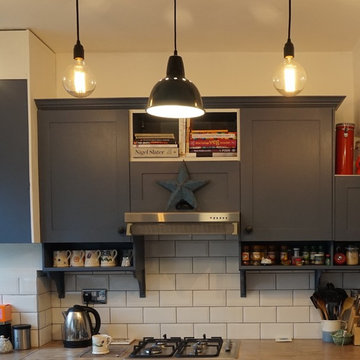
Diane Harvey-White
Inspiration for a small eclectic l-shaped kitchen/diner in London with an integrated sink, shaker cabinets, blue cabinets, wood worktops, white splashback, stainless steel appliances, dark hardwood flooring, no island and metro tiled splashback.
Inspiration for a small eclectic l-shaped kitchen/diner in London with an integrated sink, shaker cabinets, blue cabinets, wood worktops, white splashback, stainless steel appliances, dark hardwood flooring, no island and metro tiled splashback.
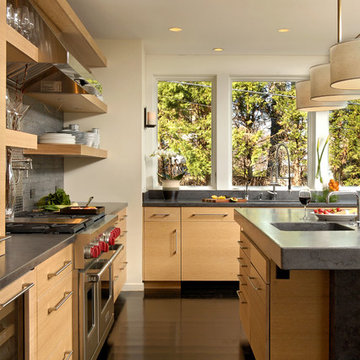
McLean, Virginia Modern Kitchen design by #JenniferGilmer
See more designs on www.gilmerkitchens.com
This is an example of a medium sized contemporary galley kitchen/diner in DC Metro with flat-panel cabinets, light wood cabinets, granite worktops, stainless steel appliances, an island, an integrated sink, dark hardwood flooring, metallic splashback and metal splashback.
This is an example of a medium sized contemporary galley kitchen/diner in DC Metro with flat-panel cabinets, light wood cabinets, granite worktops, stainless steel appliances, an island, an integrated sink, dark hardwood flooring, metallic splashback and metal splashback.
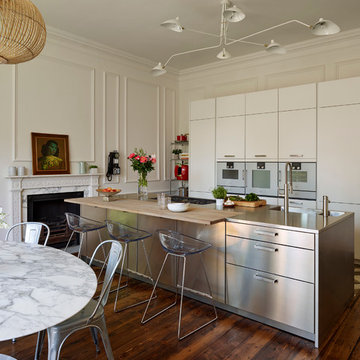
This is an example of an eclectic galley open plan kitchen in Essex with an integrated sink, flat-panel cabinets, white cabinets, stainless steel worktops, white appliances, dark hardwood flooring and an island.
Kitchen with an Integrated Sink and Dark Hardwood Flooring Ideas and Designs
1