Kitchen with an Integrated Sink and Granite Worktops Ideas and Designs
Refine by:
Budget
Sort by:Popular Today
161 - 180 of 4,993 photos
Item 1 of 3
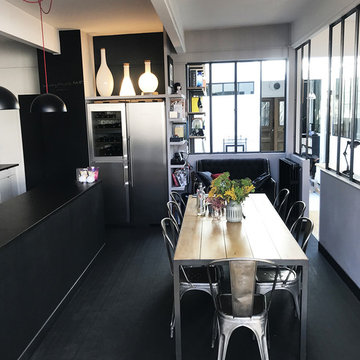
coin dinatoire, table sur-mesure
photo OPM
Photo of a large u-shaped kitchen/diner in Paris with an integrated sink, beaded cabinets, white cabinets, granite worktops, black splashback, marble splashback, stainless steel appliances, lino flooring, an island, black floors and black worktops.
Photo of a large u-shaped kitchen/diner in Paris with an integrated sink, beaded cabinets, white cabinets, granite worktops, black splashback, marble splashback, stainless steel appliances, lino flooring, an island, black floors and black worktops.
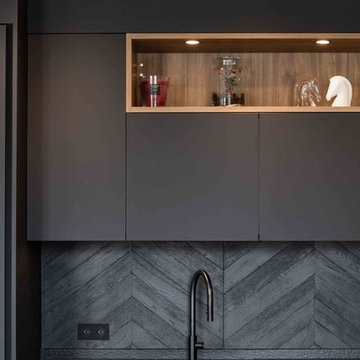
Cette réalisation met en valeur le souci du détail propre à Mon Conseil Habitation. L’agencement des armoires de cuisine a été pensé au millimètre près tandis que la rénovation des boiseries témoigne du savoir-faire de nos artisans. Cet appartement haussmannien a été intégralement repensé afin de rendre l’espace plus fonctionnel.
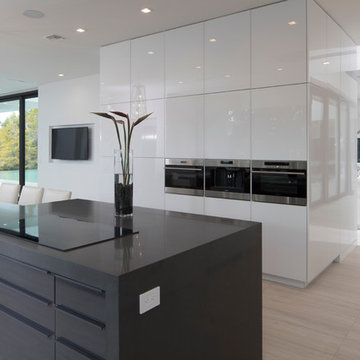
The kitchen is open to the family room and has a wall of glass facing the outside. It features a wonderful Robin Wade live-edge-eat island. The state-of-the-art appliances are from Sub-Zero and Wolf. A hidden door disguises a full walk-in pantry. Kitchens supplied the modern gloss and glass cabinets. An elevator provides easy access to the roof terrace. The wine coolers and wine storage room separates and flows into the dining area.
Photography: Jeff Davis Photography
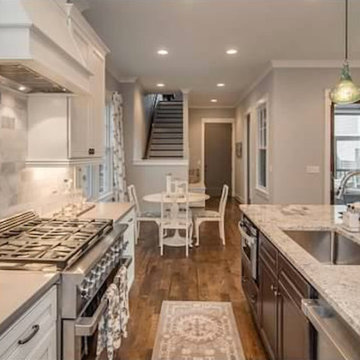
This is an example of a large classic galley open plan kitchen in Nashville with an integrated sink, dark wood cabinets, stainless steel appliances, medium hardwood flooring, an island, granite worktops, multi-coloured splashback, recessed-panel cabinets and mosaic tiled splashback.
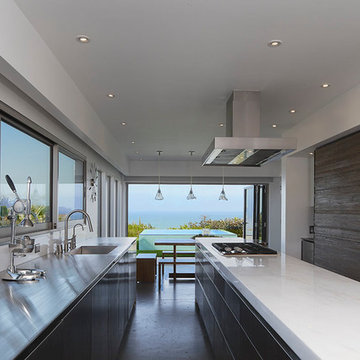
Benny Chan
Medium sized midcentury galley kitchen/diner in Los Angeles with an integrated sink, recessed-panel cabinets, dark wood cabinets, granite worktops, white splashback, stainless steel appliances, concrete flooring, an island, grey floors and white worktops.
Medium sized midcentury galley kitchen/diner in Los Angeles with an integrated sink, recessed-panel cabinets, dark wood cabinets, granite worktops, white splashback, stainless steel appliances, concrete flooring, an island, grey floors and white worktops.
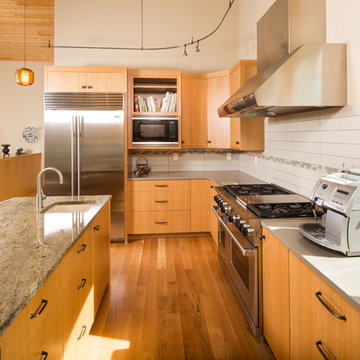
Design ideas for a large contemporary l-shaped kitchen/diner in Seattle with an integrated sink, flat-panel cabinets, light wood cabinets, granite worktops, beige splashback, ceramic splashback, stainless steel appliances, light hardwood flooring, an island and brown floors.
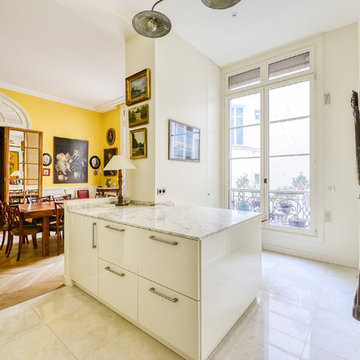
Meero
This is an example of a medium sized contemporary open plan kitchen in Paris with granite worktops, an integrated sink, flat-panel cabinets, beige cabinets, integrated appliances and ceramic flooring.
This is an example of a medium sized contemporary open plan kitchen in Paris with granite worktops, an integrated sink, flat-panel cabinets, beige cabinets, integrated appliances and ceramic flooring.
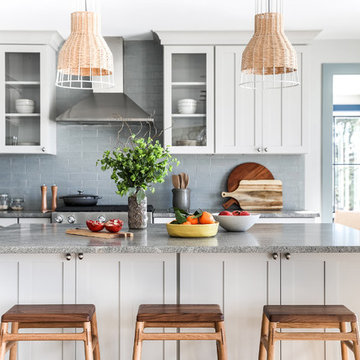
A beach house inspired by its surroundings and elements. Doug fir accents salvaged from the original structure and a fireplace created from stones pulled from the beach. Laid-back living in vibrant surroundings. A collaboration with Kevin Browne Architecture and Sylvain and Sevigny. Photos by Erin Little.
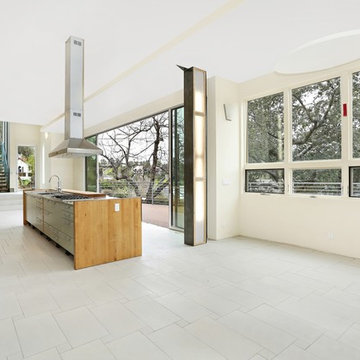
Photo of a medium sized modern galley open plan kitchen in Los Angeles with an integrated sink, flat-panel cabinets, light wood cabinets, granite worktops, beige splashback, porcelain splashback, stainless steel appliances, an island, porcelain flooring and grey floors.
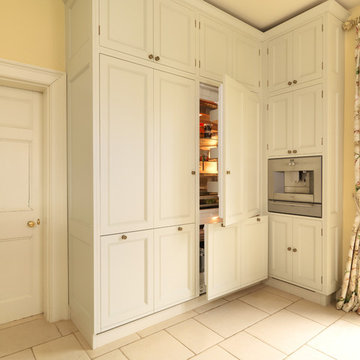
This kitchen was designed and made for a Georgian house near Bath. Tim Wood took inspiration from the original Georgian doors and paneling in the house, for the style of the kitchen and the pantry. From the outset the client dreamed of having a traditional cream Aga, complemented by high-tech appliances.
This is a classic English country kitchen with a modern twist. The island furniture had a Verde Savannah granite top and the other kitchen worktops were in Rain Forest Green granite. There are handmade basket drawers to the left of the Aga and glass shelving in a number of the wall cupboards for storage and display. There are two full size specially made stainless steel pull out bins behind the cupboard doors within the island unit. A double French farmhouse sink and a separate sink within the island unit cover all food preparation needs. The island sink has a mounted Zip tap for the convenience of boiling water and filtered refrigerated water.
But despite its homely qualities, the kitchen is packed with top-spec appliances behind the cabinetry doors. There are two large fridge freezers featuring icemakers and motorised shelves that move up and down for improved access, in addition to a wine fridge with individually controlled zones for red and white wines. These are teamed with two super-quiet dishwashers that boast 30-minute quick washes, a 1000W microwave with grill, and a steam oven with various moisture settings.
The steam oven provides a restaurant quality of food, as you can adjust moisture and temperature levels to achieve magnificent flavours whilst retaining most of the nutrients, including minerals and vitamins.
Designed, made and photographed by Tim Wood
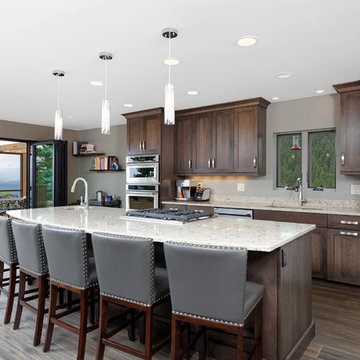
Zac Cornwell
This is an example of a medium sized contemporary galley kitchen/diner in Denver with an integrated sink, recessed-panel cabinets, dark wood cabinets, granite worktops, beige splashback, stone slab splashback, stainless steel appliances, dark hardwood flooring, an island and brown floors.
This is an example of a medium sized contemporary galley kitchen/diner in Denver with an integrated sink, recessed-panel cabinets, dark wood cabinets, granite worktops, beige splashback, stone slab splashback, stainless steel appliances, dark hardwood flooring, an island and brown floors.
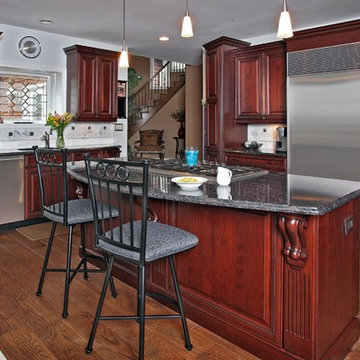
Classic Cherry cabinets with a Sabel Glaze and Gray Granite countertops. Designed, manufactured and installed by Kitchen Magic craftsmen.
This is an example of a traditional l-shaped kitchen/diner in New York with an integrated sink, raised-panel cabinets, dark wood cabinets, granite worktops, white splashback, mosaic tiled splashback and stainless steel appliances.
This is an example of a traditional l-shaped kitchen/diner in New York with an integrated sink, raised-panel cabinets, dark wood cabinets, granite worktops, white splashback, mosaic tiled splashback and stainless steel appliances.
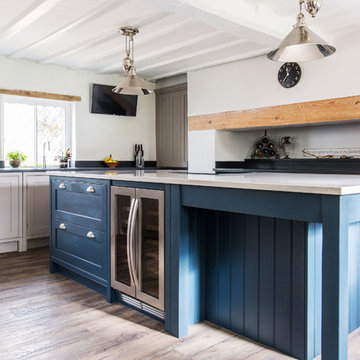
Burlanes were commissioned to design, create and install a contemporary country kitchen for this family home in Kent. A beautiful period property in the heart of the countryside, the house had so much charm and character. Our Wellsdown cabinetry is handpainted in Mylands 'Blueprint', with Silestone Quartz worktops.
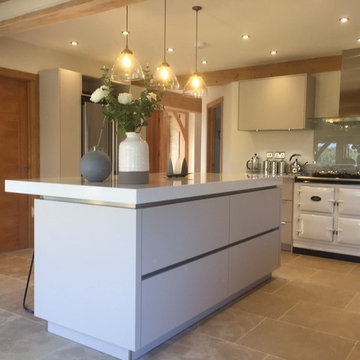
Ramsey Dawson
Photo of a medium sized contemporary l-shaped open plan kitchen in Other with an integrated sink, flat-panel cabinets, grey cabinets, granite worktops, grey splashback, glass sheet splashback, white appliances, limestone flooring, an island, grey floors and white worktops.
Photo of a medium sized contemporary l-shaped open plan kitchen in Other with an integrated sink, flat-panel cabinets, grey cabinets, granite worktops, grey splashback, glass sheet splashback, white appliances, limestone flooring, an island, grey floors and white worktops.
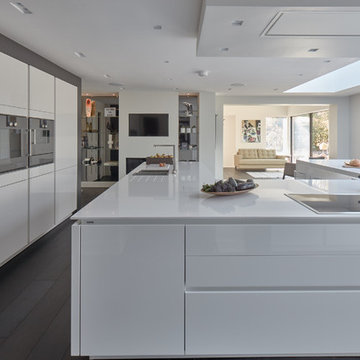
Andy Haslam
Design ideas for a large contemporary u-shaped open plan kitchen in Other with an integrated sink, flat-panel cabinets, white cabinets, granite worktops, stainless steel appliances, dark hardwood flooring, an island and black floors.
Design ideas for a large contemporary u-shaped open plan kitchen in Other with an integrated sink, flat-panel cabinets, white cabinets, granite worktops, stainless steel appliances, dark hardwood flooring, an island and black floors.
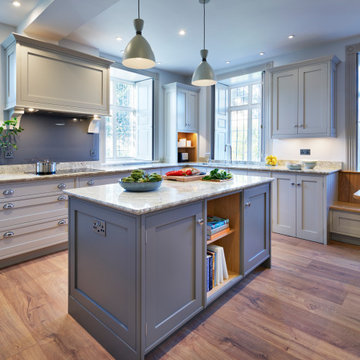
Simon Taylor Furniture was commissioned to design and make an elegant in-frame Shaker kitchen for a couple in a detached Georgian house in a semi-rural setting at the end of a village in Aylesbury Vale, Buckinghamshire. The clients wanted the kitchen to have modern features and contemporary appliances but for the look to be in harmony with the rest of their property.
The 30m² ground floor space had always been the kitchen and it has lots of natural light shining in from two aspects. Ornate architraves surround each of the leaded windows that feature recently restored original wooden shutters on either side of the deep set window sills, making an outstanding feature of the room. The bespoke kitchen furniture was designed, made and handpainted in Farrow & Ball Mole’s Breath for the island and Purbeck Stone for the cabinetry to perfectly complement these heritage features, which were also painted in Purbeck Stone.
At the start of the project, the clients specified that they wanted a breakfast area with integrated Shaker style tongue and groove bench seating within the kitchen itself. They have a separate formal dining room, so this was to be designed for more informal occasions. They also wanted lots of storage including a pantry cupboard, a bi-fold breakfast cupboard, pull out drawers for pots and pans and open shelving for cookery books. They wanted to have a kitchen island included for food preparation, but not for cooking and all of these requirements were incorporated within the design. As keen cooks, they also requested top of the range kitchen appliances and Miele Generation 7000 appliances were specified including an 80cm induction hob, 60cm Oven, 45cm Combination Steam Oven and 29cm warming drawer plus a 60cm fully integrated dishwasher. The French door fridge freezer is by Fisher and Paykel and a concealed canopy hood is by Siemens.
The worksurface is 30mm Andromeda White Granite throughout; a classic pale granite from Sri Lanka with sharks nose edging that the clients had seen in the Simon Taylor Furniture showroom. A large double bowl sink is from the Zen 15 range from 1810 Company and the Mix lever tap is by Perrin and Rowe, with a further Boiling Water tap by Quooker.
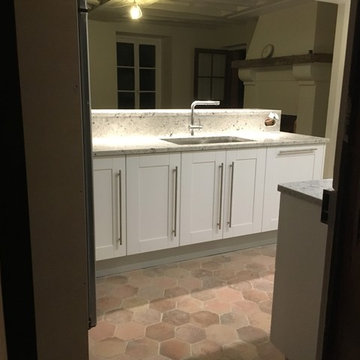
Ce cadre en chêne massif, ce plan de travail en Granit se conjuguent parfaitement avec une tommette au sol et sa cheminée et ses poutres authentiques.
Projet de rénovation sur le secteur de Mareil Marly (78).
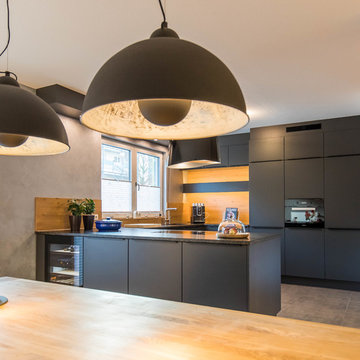
EExklusive, schwarze Wohnküche mit Holzakzenten für die ganze Familie in Erlangen. Zu einer gelungenen Küchenplanung tragen nicht nur hochwertige Materialien, sondern auch eine durchdachte Linienführung bei den Fronten und ein Beleuchtungskonzept bei.
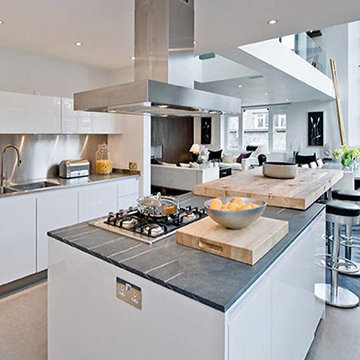
A stunning 4-bedroom apartment redevelopment in Chelsea. Featuring an open-plan kitchen, dining area and living room.
Photo: Catherine Wilman
Large contemporary single-wall open plan kitchen in London with an integrated sink, recessed-panel cabinets, white cabinets, granite worktops, metallic splashback, metal splashback, integrated appliances, cement flooring, an island and grey floors.
Large contemporary single-wall open plan kitchen in London with an integrated sink, recessed-panel cabinets, white cabinets, granite worktops, metallic splashback, metal splashback, integrated appliances, cement flooring, an island and grey floors.
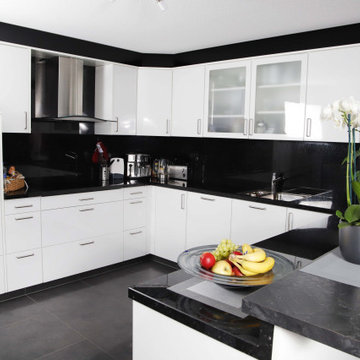
Hier ist eine hochschwertige Einbauküche in U-Form in schwarz und weiß zu sehen. Die Einbaugeräte kommen alle vom Hersteller Miele.
Large contemporary u-shaped open plan kitchen in Other with an integrated sink, glass-front cabinets, white cabinets, granite worktops, black splashback, granite splashback, stainless steel appliances, porcelain flooring, no island, grey floors, black worktops and a wallpapered ceiling.
Large contemporary u-shaped open plan kitchen in Other with an integrated sink, glass-front cabinets, white cabinets, granite worktops, black splashback, granite splashback, stainless steel appliances, porcelain flooring, no island, grey floors, black worktops and a wallpapered ceiling.
Kitchen with an Integrated Sink and Granite Worktops Ideas and Designs
9