Kitchen with an Integrated Sink and Metro Tiled Splashback Ideas and Designs
Refine by:
Budget
Sort by:Popular Today
1 - 20 of 1,341 photos
Item 1 of 3

Medium sized rural enclosed kitchen in Gloucestershire with an integrated sink, shaker cabinets, green cabinets, quartz worktops, green splashback, metro tiled splashback, black appliances, dark hardwood flooring, an island, brown floors and white worktops.
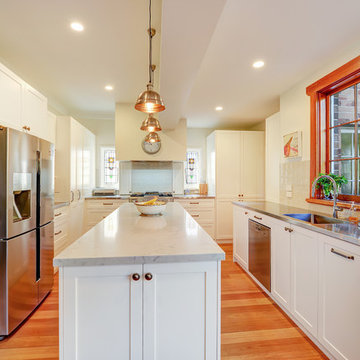
Design ideas for a large classic u-shaped kitchen/diner in Sydney with an integrated sink, shaker cabinets, white cabinets, stainless steel worktops, grey splashback, metro tiled splashback, stainless steel appliances, medium hardwood flooring, an island, brown floors and grey worktops.
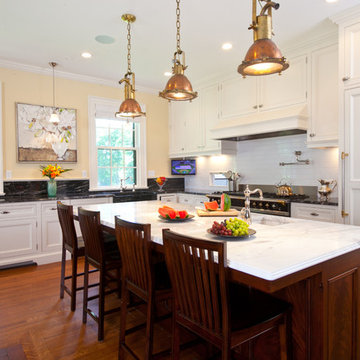
Photo Credit to Randy O'Rourke
Large traditional l-shaped open plan kitchen in Boston with an integrated sink, recessed-panel cabinets, white cabinets, marble worktops, white splashback, metro tiled splashback, integrated appliances, medium hardwood flooring and an island.
Large traditional l-shaped open plan kitchen in Boston with an integrated sink, recessed-panel cabinets, white cabinets, marble worktops, white splashback, metro tiled splashback, integrated appliances, medium hardwood flooring and an island.

Inspiration for a contemporary kitchen in London with an integrated sink, flat-panel cabinets, black cabinets, black splashback, metro tiled splashback, black appliances, an island, grey floors and black worktops.

Sophisticated and elegant, Heritage Bone offers a classic look that lets the beauty of the solid oak frames shine through the painted finish. Choose deep shades for your walls and flooring to create a striking contrast with your kitchen's subtle bone white colouring.
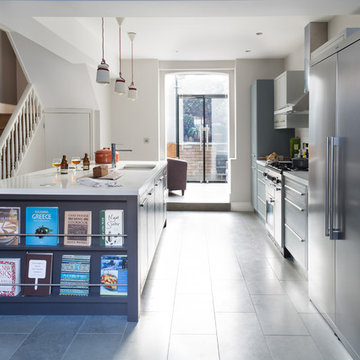
Paul Craig
Large traditional galley open plan kitchen in London with an integrated sink, grey cabinets, composite countertops, grey splashback, metro tiled splashback, stainless steel appliances and an island.
Large traditional galley open plan kitchen in London with an integrated sink, grey cabinets, composite countertops, grey splashback, metro tiled splashback, stainless steel appliances and an island.

Kitchen backsplash provided by Cherry City Interiors & Design
Photo of a medium sized urban single-wall kitchen/diner in Portland with an integrated sink, flat-panel cabinets, stainless steel worktops, white splashback, stainless steel appliances, concrete flooring, an island, black cabinets and metro tiled splashback.
Photo of a medium sized urban single-wall kitchen/diner in Portland with an integrated sink, flat-panel cabinets, stainless steel worktops, white splashback, stainless steel appliances, concrete flooring, an island, black cabinets and metro tiled splashback.

Design ideas for a small contemporary galley kitchen in Dublin with an integrated sink, beaded cabinets, blue cabinets, concrete worktops, metro tiled splashback, stainless steel appliances, bamboo flooring, an island and brown worktops.
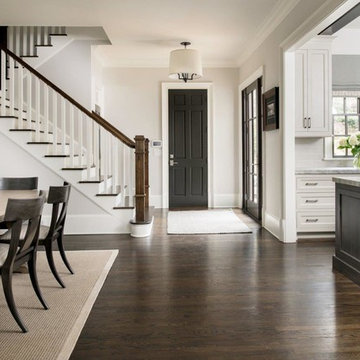
Pineapple House designers replaced a small window and French door across from the staircase with a modernized, nine-mullion glass door with sidelights, which floods natural light into the back area.
Galina Coada Photography
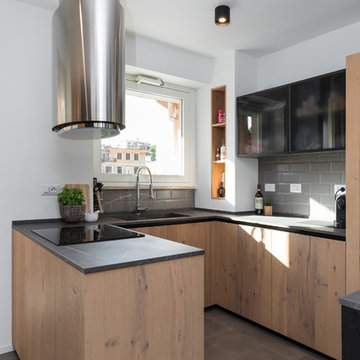
Stefano Corso
Inspiration for a contemporary u-shaped kitchen in Rome with an integrated sink, flat-panel cabinets, medium wood cabinets, grey splashback, metro tiled splashback, a breakfast bar, grey floors and black worktops.
Inspiration for a contemporary u-shaped kitchen in Rome with an integrated sink, flat-panel cabinets, medium wood cabinets, grey splashback, metro tiled splashback, a breakfast bar, grey floors and black worktops.
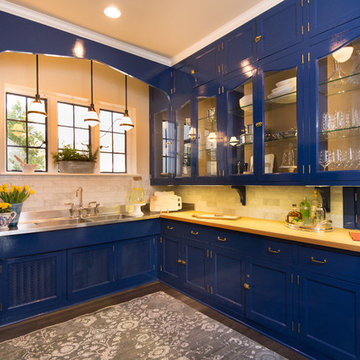
Furla Studios
This is an example of a medium sized traditional l-shaped kitchen pantry in Chicago with an integrated sink, shaker cabinets, blue cabinets, wood worktops, white splashback, metro tiled splashback and medium hardwood flooring.
This is an example of a medium sized traditional l-shaped kitchen pantry in Chicago with an integrated sink, shaker cabinets, blue cabinets, wood worktops, white splashback, metro tiled splashback and medium hardwood flooring.

Urban enclosed kitchen in Chicago with white splashback, metro tiled splashback, dark hardwood flooring, an island, an integrated sink, open cabinets and stainless steel worktops.

The scope of work includes feasibility study, planning permission, building notice, reconfiguration of layout, electric&lighting plan, kitchen design, cabinetry design, selection of materials&colours, and FF&E design.
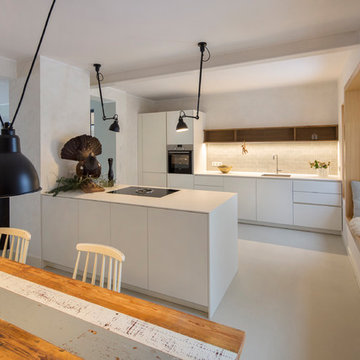
Fotograf: Jens Schumann
Der vielsagende Name „Black Beauty“ lag den Bauherren und Architekten nach Fertigstellung des anthrazitfarbenen Fassadenputzes auf den Lippen. Zusammen mit den ausgestülpten Fensterfaschen in massivem Lärchenholz ergibt sich ein reizvolles Spiel von Farbe und Material, Licht und Schatten auf der Fassade in dem sonst eher unauffälligen Straßenzug in Berlin-Biesdorf.
Das ursprünglich beige verklinkerte Fertighaus aus den 90er Jahren sollte den Bedürfnissen einer jungen Familie angepasst werden. Sie leitet ein erfolgreiches Internet-Startup, Er ist Ramones-Fan und -Sammler, Moderator und Musikjournalist, die Tochter ist gerade geboren. So modern und unkonventionell wie die Bauherren sollte auch das neue Heim werden. Eine zweigeschossige Galeriesituation gibt dem Eingangsbereich neue Großzügigkeit, die Zusammenlegung von Räumen im Erdgeschoss und die Neugliederung im Obergeschoss bieten eindrucksvolle Durchblicke und sorgen für Funktionalität, räumliche Qualität, Licht und Offenheit.
Zentrale Gestaltungselemente sind die auch als Sitzgelegenheit dienenden Fensterfaschen, die filigranen Stahltüren als Sonderanfertigung sowie der ebenso zum industriellen Charme der Türen passende Sichtestrich-Fußboden. Abgerundet wird der vom Charakter her eher kraftvolle und cleane industrielle Stil durch ein zartes Farbkonzept in Blau- und Grüntönen Skylight, Light Blue und Dix Blue und einer Lasurtechnik als Grundton für die Wände und kräftigere Farbakzente durch Craqueléfliesen von Golem. Ausgesuchte Leuchten und Lichtobjekte setzen Akzente und geben den Räumen den letzten Schliff und eine besondere Rafinesse. Im Außenbereich lädt die neue Stufenterrasse um den Pool zu sommerlichen Gartenparties ein.
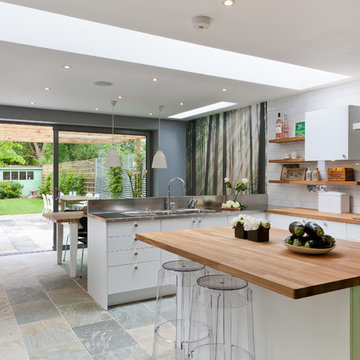
Overview
Extend off the rear of a Victorian terrace to yield an amazing family space.
The Brief
Phase II of this project for us, we were asked to extend into the side and off the rear as much as planning would allow, then create a light, sleek space for a design-driven client.
Our Solution
While wraparound extensions are ubiquitous (and the best way to enhance living space) they are never boring. Our client was driven to achieve a space people would talk about and so it’s has proved.
This scheme has been viewed hundreds of thousands of times on Houzz; we think the neat lines and bold choices make it an excellent ideas platform for those looking to create a kitchen diner with seating space and utility area.
The brief is a common one, but each client goes on to work with us on their own unique interpretation.
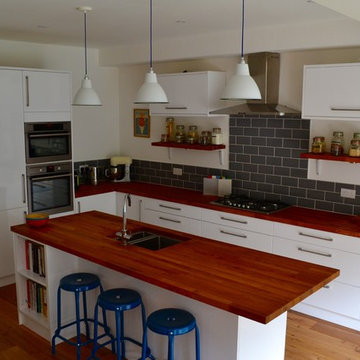
Emma Juner
This is an example of a medium sized contemporary l-shaped open plan kitchen in London with an integrated sink, flat-panel cabinets, white cabinets, wood worktops, grey splashback, metro tiled splashback, integrated appliances, medium hardwood flooring and an island.
This is an example of a medium sized contemporary l-shaped open plan kitchen in London with an integrated sink, flat-panel cabinets, white cabinets, wood worktops, grey splashback, metro tiled splashback, integrated appliances, medium hardwood flooring and an island.
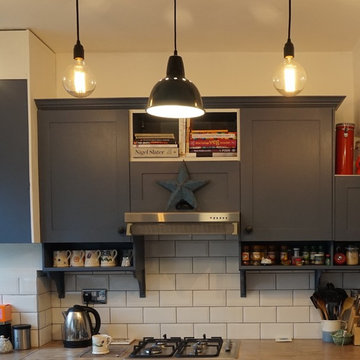
Diane Harvey-White
Inspiration for a small eclectic l-shaped kitchen/diner in London with an integrated sink, shaker cabinets, blue cabinets, wood worktops, white splashback, stainless steel appliances, dark hardwood flooring, no island and metro tiled splashback.
Inspiration for a small eclectic l-shaped kitchen/diner in London with an integrated sink, shaker cabinets, blue cabinets, wood worktops, white splashback, stainless steel appliances, dark hardwood flooring, no island and metro tiled splashback.
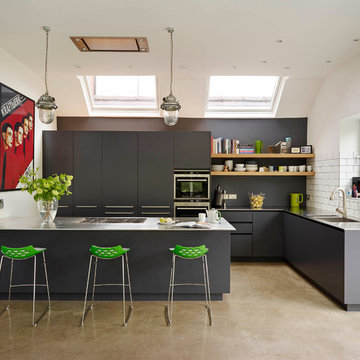
Urbo matt lacquer kitchen in Dulux 30BB 10 019 with stainless steel worksurface.
Photo of a large contemporary kitchen in London with flat-panel cabinets, grey cabinets, stainless steel worktops, white splashback, stainless steel appliances, an island, light hardwood flooring, an integrated sink and metro tiled splashback.
Photo of a large contemporary kitchen in London with flat-panel cabinets, grey cabinets, stainless steel worktops, white splashback, stainless steel appliances, an island, light hardwood flooring, an integrated sink and metro tiled splashback.
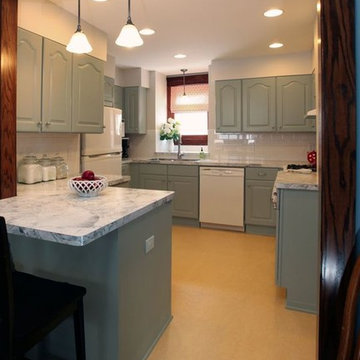
This is an example of a traditional u-shaped kitchen/diner in Minneapolis with an integrated sink, raised-panel cabinets, grey cabinets, laminate countertops, white splashback, metro tiled splashback and white appliances.
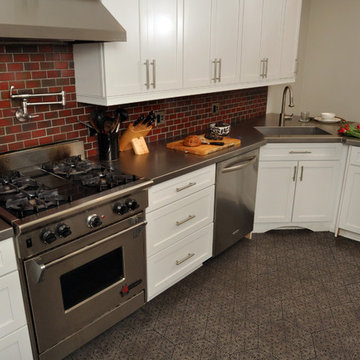
Mieke Zuiderweg
Inspiration for a medium sized contemporary galley kitchen/diner in Chicago with stainless steel appliances, stainless steel worktops, an integrated sink, shaker cabinets, white cabinets, red splashback, metro tiled splashback and a breakfast bar.
Inspiration for a medium sized contemporary galley kitchen/diner in Chicago with stainless steel appliances, stainless steel worktops, an integrated sink, shaker cabinets, white cabinets, red splashback, metro tiled splashback and a breakfast bar.
Kitchen with an Integrated Sink and Metro Tiled Splashback Ideas and Designs
1