Kitchen with an Integrated Sink and Plywood Flooring Ideas and Designs
Refine by:
Budget
Sort by:Popular Today
201 - 220 of 297 photos
Item 1 of 3
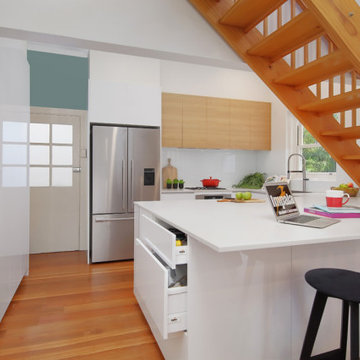
A major design challenge for Impala. The kitchen sat under a stairwell. The kitchen couldn't be moved due to the fact that the plumbing couldn't be moved.
The solution was a large bench worked around the stairwell. The bench has a large amount of storage space which is accessible from three sides. The size of the bench allows the space to be multifunctional and is a big hit with this young family of four.
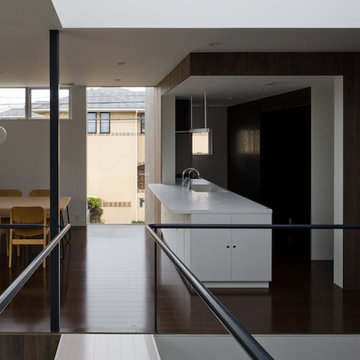
写真撮影 上田宏
This is an example of a large modern single-wall kitchen/diner in Tokyo with an integrated sink, beaded cabinets, white cabinets, terrazzo worktops, white splashback, black appliances, plywood flooring and brown floors.
This is an example of a large modern single-wall kitchen/diner in Tokyo with an integrated sink, beaded cabinets, white cabinets, terrazzo worktops, white splashback, black appliances, plywood flooring and brown floors.
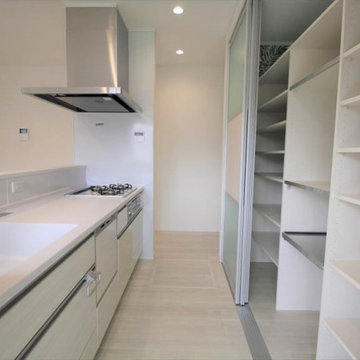
パントリーには扉がついているのでキッチンをスッキリとしてくれます。
Inspiration for a mediterranean single-wall open plan kitchen in Other with an integrated sink, white cabinets, composite countertops, white splashback, white appliances, plywood flooring, an island, white floors, white worktops and a wallpapered ceiling.
Inspiration for a mediterranean single-wall open plan kitchen in Other with an integrated sink, white cabinets, composite countertops, white splashback, white appliances, plywood flooring, an island, white floors, white worktops and a wallpapered ceiling.
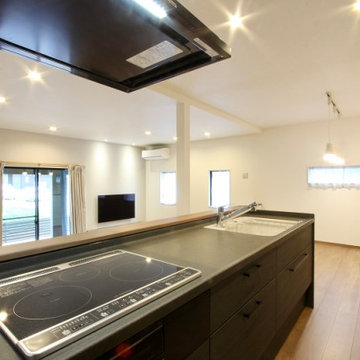
トクラスBbスタイリッシュプラン
ブラックを基調としたスタイリッシュな人造大理石キッチンです。(キッチンメーカー:トクラス)
トクラス(TOCLAS)はシステムキッチンやシステムバスなどの住宅機器を製造する人造大理石を特徴とした製品に力を入れているメーカーで、旧社名はヤマハリビングテック株式会社です。(2013年に社名変更)
前身は世界最大手の楽器メーカーとして知られるヤマハの家具・住宅設備部門で、トクラスの住宅設備には造船やピアノなどで培ったヤマハからの高い成形技術が生かされています。
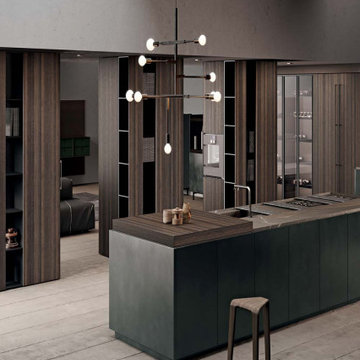
The great traditional Italian architectural stone Pietra Piasentina Taupe. This material has been popular since the age of antiquity due to their strength, hard-wearing resistance and at the same time their outstanding styling appeal. They are the inspiration for the IN-SIDE series. The series is named after the state-of-the-art technology with which Laminam was able to quash another paradigm of ceramic surfaces, creating a body and surface continuity in the slabs.
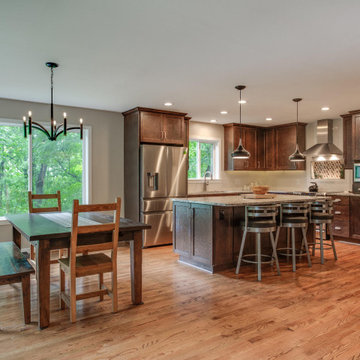
Design ideas for a medium sized traditional u-shaped kitchen pantry in Richmond with an integrated sink, shaker cabinets, dark wood cabinets, quartz worktops, white splashback, metro tiled splashback, stainless steel appliances, plywood flooring, an island, beige floors and multicoloured worktops.
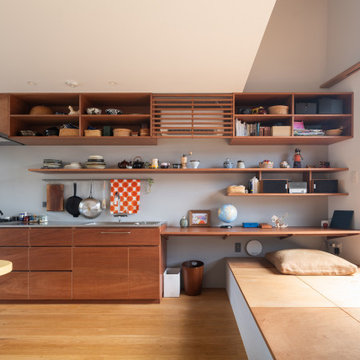
キッチンからこあがりへ繋がるカウンターと棚
写真:西川公朗
Medium sized modern single-wall open plan kitchen in Tokyo with an integrated sink, medium wood cabinets, stainless steel worktops, grey splashback, stainless steel appliances, plywood flooring, white floors and a timber clad ceiling.
Medium sized modern single-wall open plan kitchen in Tokyo with an integrated sink, medium wood cabinets, stainless steel worktops, grey splashback, stainless steel appliances, plywood flooring, white floors and a timber clad ceiling.
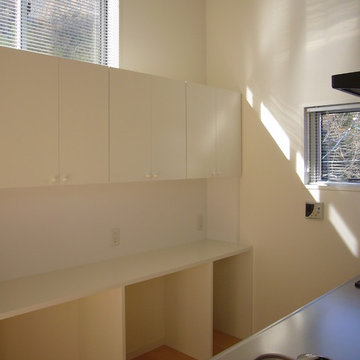
南西側の高窓から明るい光が入ってくるキッチン。キッチンカウンターの背後には機能的で十分な収納量を確保した造作家具。
Inspiration for a medium sized modern single-wall open plan kitchen in Tokyo Suburbs with an integrated sink, beaded cabinets, white cabinets, stainless steel worktops, white splashback, stainless steel appliances, plywood flooring, an island and beige floors.
Inspiration for a medium sized modern single-wall open plan kitchen in Tokyo Suburbs with an integrated sink, beaded cabinets, white cabinets, stainless steel worktops, white splashback, stainless steel appliances, plywood flooring, an island and beige floors.
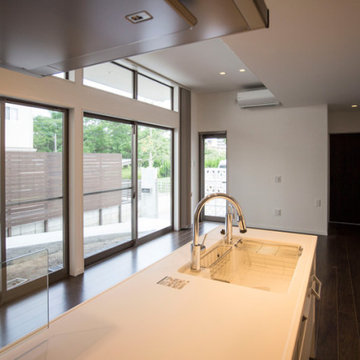
Small modern single-wall open plan kitchen in Other with an island, brown floors, white worktops, a wallpapered ceiling, an integrated sink, composite countertops, white splashback, stainless steel appliances and plywood flooring.
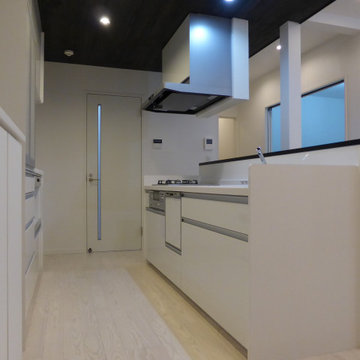
回遊型のアイランドキッチンです。
This is an example of a small rustic single-wall open plan kitchen in Tokyo with an integrated sink, beaded cabinets, white cabinets, composite countertops, white splashback, tonge and groove splashback, integrated appliances, plywood flooring, an island and black worktops.
This is an example of a small rustic single-wall open plan kitchen in Tokyo with an integrated sink, beaded cabinets, white cabinets, composite countertops, white splashback, tonge and groove splashback, integrated appliances, plywood flooring, an island and black worktops.
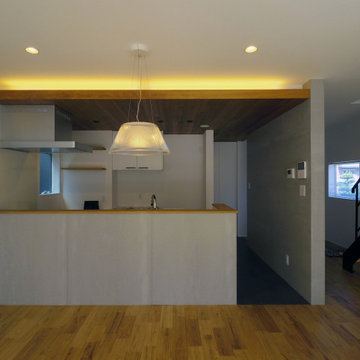
Design ideas for a medium sized modern single-wall open plan kitchen in Other with flat-panel cabinets, white cabinets, composite countertops, white splashback, glass sheet splashback, plywood flooring, an island, brown floors, white worktops, a wallpapered ceiling and an integrated sink.
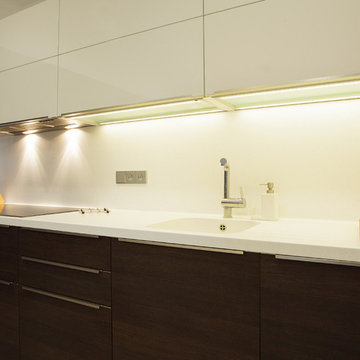
Inspiration for a medium sized contemporary l-shaped enclosed kitchen in Other with an integrated sink, flat-panel cabinets, white cabinets, granite worktops, white splashback, plywood flooring and an island.
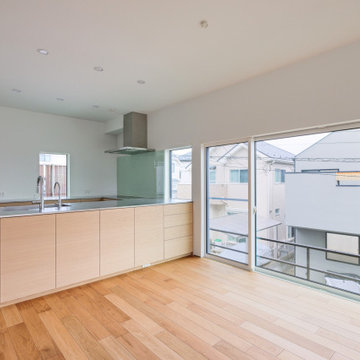
U字型で大型カウンターの造作キッチン。突板の面材とバイブレーションステンレスカウンター。コンロ前の壁面はカラーガラスを採用し、シンプルなデザインに。
Design ideas for a medium sized modern u-shaped open plan kitchen in Yokohama with an integrated sink, flat-panel cabinets, stainless steel worktops, green splashback, window splashback and plywood flooring.
Design ideas for a medium sized modern u-shaped open plan kitchen in Yokohama with an integrated sink, flat-panel cabinets, stainless steel worktops, green splashback, window splashback and plywood flooring.
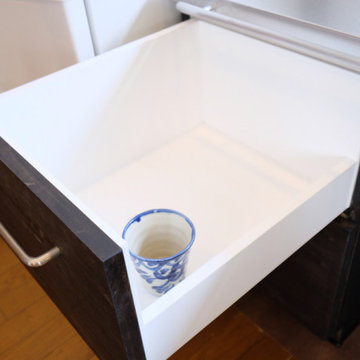
Photo of a modern u-shaped kitchen/diner in Other with an integrated sink, black cabinets, stainless steel worktops, black splashback, wood splashback and plywood flooring.

This is an example of a single-wall open plan kitchen in Other with an integrated sink, purple cabinets, composite countertops, stainless steel appliances, plywood flooring, an island and brown floors.
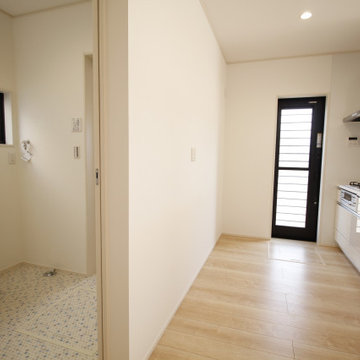
ラクラク家事動線
キッチン裏に洗面脱衣所を設け家事の動線をコンパクトにしました。
This is an example of a country single-wall open plan kitchen in Other with an integrated sink, light wood cabinets, composite countertops, white splashback, plywood flooring, beige floors and a wallpapered ceiling.
This is an example of a country single-wall open plan kitchen in Other with an integrated sink, light wood cabinets, composite countertops, white splashback, plywood flooring, beige floors and a wallpapered ceiling.
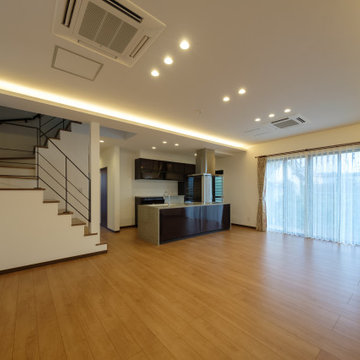
リビングからキッチンを眺めた写真です。
リビングダイニングはお客様を招待して食事ができるようにしたいとのご要望に沿って、大きなテーブルを置いても狭くならないような広さを確保し、4連サッシによって南側の採光と眺望を得られる計画としています。
キッチンはアイランドタイプとして、回遊できて家事がしやすい配置としています。
天井面には間接照明を仕込み、上質な空間を演出したつくりとなっています。
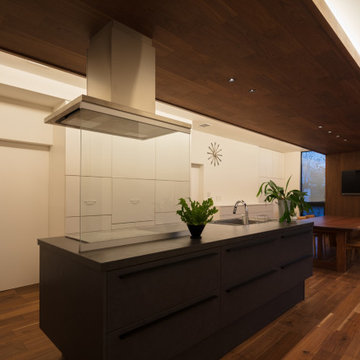
Large modern single-wall open plan kitchen in Fukuoka with an integrated sink, flat-panel cabinets, grey cabinets, composite countertops, stainless steel appliances, plywood flooring, an island, brown floors and grey worktops.
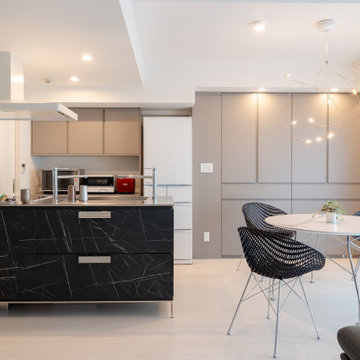
セミオープンキッチンを完全オープンにし、機能的な小さなキッチンにしてダイニング、リビングを快適な空間にしました。
Inspiration for a medium sized modern grey and black galley open plan kitchen in Tokyo with an integrated sink, flat-panel cabinets, black cabinets, stainless steel worktops, white splashback, black appliances, plywood flooring, an island, beige floors and a wallpapered ceiling.
Inspiration for a medium sized modern grey and black galley open plan kitchen in Tokyo with an integrated sink, flat-panel cabinets, black cabinets, stainless steel worktops, white splashback, black appliances, plywood flooring, an island, beige floors and a wallpapered ceiling.
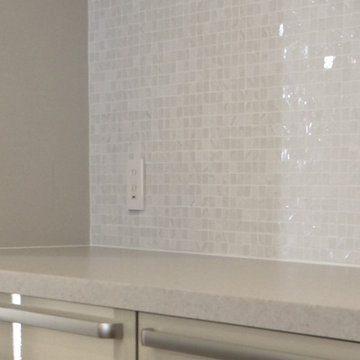
食器棚家電置き場D650
キッチン:Panasonic Lclass
床:石目柄フローリング
壁タイル:名古屋モザイク 大理石モザイク フォーシーズンスプリング
World-inspired galley open plan kitchen in Other with an integrated sink, beige cabinets, composite countertops, beige splashback, stainless steel appliances, plywood flooring, beige floors, beige worktops and a wallpapered ceiling.
World-inspired galley open plan kitchen in Other with an integrated sink, beige cabinets, composite countertops, beige splashback, stainless steel appliances, plywood flooring, beige floors, beige worktops and a wallpapered ceiling.
Kitchen with an Integrated Sink and Plywood Flooring Ideas and Designs
11