Kitchen with an Integrated Sink and Stainless Steel Cabinets Ideas and Designs
Refine by:
Budget
Sort by:Popular Today
1 - 20 of 696 photos
Item 1 of 3
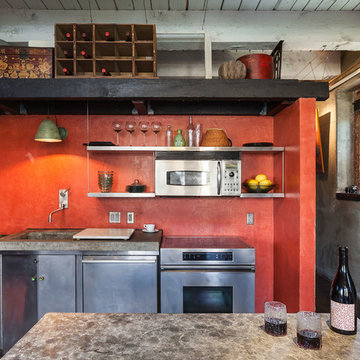
KuDa Photography
Design ideas for a small industrial kitchen in Portland with an integrated sink, flat-panel cabinets, stainless steel cabinets, concrete worktops, stainless steel appliances and an island.
Design ideas for a small industrial kitchen in Portland with an integrated sink, flat-panel cabinets, stainless steel cabinets, concrete worktops, stainless steel appliances and an island.

The kitchen's sink area let's the cook talk with his guests. The stainless steel sink is fully integrated with the counter. A higher counter of butcher block is at the end for rolling pasta and cutting cookies. KR+H's Karla Monkevich designed the glass shelving that's framed in the same machine age aesthetic as the other metal components in the kitchen. Our customer wanted large, deep drawers to hold lots of things so top quality, heavy-duty hardware was used and moveable dividers were integrated into the drawers for easy re-organization. Cutouts in the shelving above allow light to flow but keep the kitchen's clutter out of sight from the living room. Builder: DeSimone Brothers / Photography from homeowner

Alexander James
Medium sized contemporary l-shaped kitchen/diner in London with an integrated sink, flat-panel cabinets, stainless steel cabinets, stainless steel worktops, metallic splashback, stainless steel appliances, limestone flooring and an island.
Medium sized contemporary l-shaped kitchen/diner in London with an integrated sink, flat-panel cabinets, stainless steel cabinets, stainless steel worktops, metallic splashback, stainless steel appliances, limestone flooring and an island.
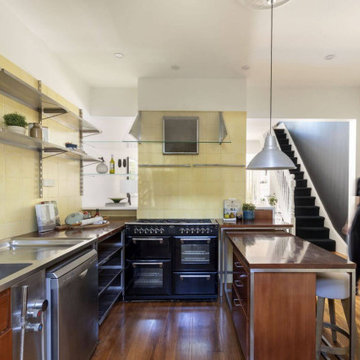
Contemporary l-shaped kitchen in Sydney with an integrated sink, open cabinets, stainless steel cabinets, stainless steel worktops, yellow splashback, black appliances, medium hardwood flooring and an island.

Photo of an industrial single-wall kitchen in Milan with stainless steel cabinets, stainless steel worktops, an integrated sink, flat-panel cabinets, dark hardwood flooring, brown floors and grey worktops.
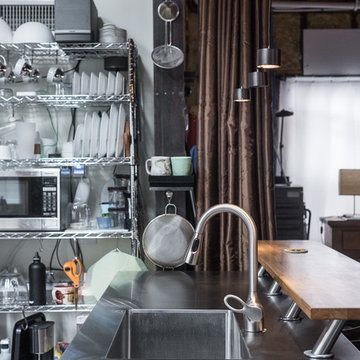
Given his background as a commercial bakery owner, the homeowner desired the space to have all of the function of commercial grade kitchens, but the warmth of an eat in domestic kitchen. Exposed commercial shelving functions as cabinet space for dish and kitchen tool storage. We met this challenge by not doing conventional cabinetry, and keeping almost everything on wheels. The original plain stainless sink unit, got a warm wood slab that will function as a breakfast bar.

Embedded in a Colorado ski resort and accessible only via snowmobile during the winter season, this 1,000 square foot cabin rejects anything ostentatious and oversized, instead opting for a cozy and sustainable retreat from the elements.
This zero-energy grid-independent home relies greatly on passive solar siting and thermal mass to maintain a welcoming temperature even on the coldest days.
The Wee Ski Chalet was recognized as the Sustainability winner in the 2008 AIA Colorado Design Awards, and was featured in Colorado Homes & Lifestyles magazine’s Sustainability Issue.
Michael Shopenn Photography

Eric Straudmeier
Photo of an urban single-wall open plan kitchen in Los Angeles with stainless steel worktops, open cabinets, an integrated sink, stainless steel cabinets, white splashback, stone slab splashback and stainless steel appliances.
Photo of an urban single-wall open plan kitchen in Los Angeles with stainless steel worktops, open cabinets, an integrated sink, stainless steel cabinets, white splashback, stone slab splashback and stainless steel appliances.

Cesar Cucine, isola e piano in acciaio. Sulla parte opaca delle finestra Wallpaper di Fornasetti collezione Boemia.
Medium sized contemporary galley kitchen in Milan with an integrated sink, flat-panel cabinets, stainless steel cabinets, stainless steel worktops, stainless steel appliances, concrete flooring, an island, grey floors, grey splashback and grey worktops.
Medium sized contemporary galley kitchen in Milan with an integrated sink, flat-panel cabinets, stainless steel cabinets, stainless steel worktops, stainless steel appliances, concrete flooring, an island, grey floors, grey splashback and grey worktops.

Design ideas for a medium sized contemporary galley kitchen/diner in Miami with an integrated sink, flat-panel cabinets, stainless steel cabinets, stainless steel worktops, glass sheet splashback, an island, stainless steel appliances and concrete flooring.

Christian Schaulin Fotografie
Small contemporary l-shaped open plan kitchen in Hamburg with an integrated sink, flat-panel cabinets, stainless steel cabinets, stainless steel worktops, black splashback, ceramic splashback, stainless steel appliances, dark hardwood flooring, no island and brown floors.
Small contemporary l-shaped open plan kitchen in Hamburg with an integrated sink, flat-panel cabinets, stainless steel cabinets, stainless steel worktops, black splashback, ceramic splashback, stainless steel appliances, dark hardwood flooring, no island and brown floors.
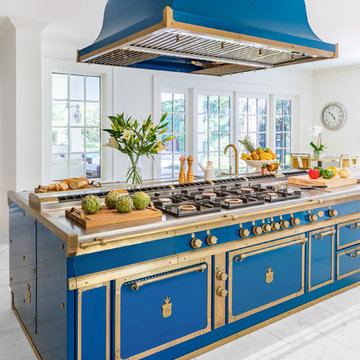
Blue, in the deep and bright shade of ocean, is the leading colour of the new “tailor-made” project by Officine Gullo and implemented at Clearwater in Florida. It is a solution with a remarkable visual impact and with top level performances; it is able to enhance with style and elegance the surrounding space, particularly if it is characterized by light colours and natural finishing.
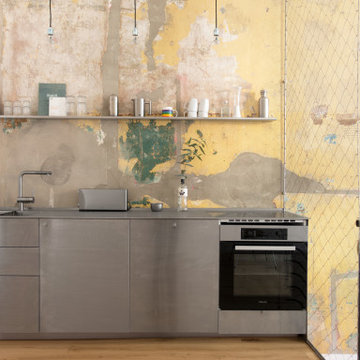
Open kitchen with stainless steel furniture and a side nets for hanging objects. An additional shelves is placed for storage. The wall is treated with a latex paint to avoid water damages.
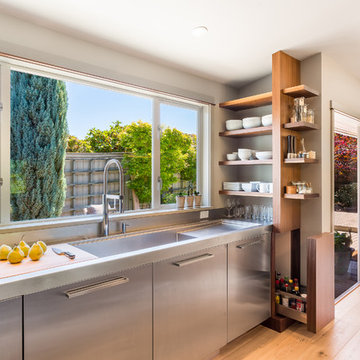
Cory Holland
Contemporary kitchen in Seattle with flat-panel cabinets, soapstone worktops, an integrated sink, stainless steel cabinets and light hardwood flooring.
Contemporary kitchen in Seattle with flat-panel cabinets, soapstone worktops, an integrated sink, stainless steel cabinets and light hardwood flooring.

キッチンの背面には冷蔵庫や日本酒冷蔵庫が入る家具、キッチンの奥は調理家電、食器、食材、掃除道具等を収納できるパントリーになっています。
パントリー、冷蔵庫の上部はロフトスペース。
Photo by Masao Nishikawa
Inspiration for a medium sized modern single-wall open plan kitchen in Tokyo Suburbs with light hardwood flooring, brown floors, an integrated sink, beaded cabinets, stainless steel cabinets, stainless steel worktops, white splashback, tonge and groove splashback, stainless steel appliances, no island and a timber clad ceiling.
Inspiration for a medium sized modern single-wall open plan kitchen in Tokyo Suburbs with light hardwood flooring, brown floors, an integrated sink, beaded cabinets, stainless steel cabinets, stainless steel worktops, white splashback, tonge and groove splashback, stainless steel appliances, no island and a timber clad ceiling.

matthew gallant
Expansive modern single-wall open plan kitchen in Seattle with an integrated sink, flat-panel cabinets, stainless steel cabinets, stainless steel worktops, metallic splashback, metal splashback, stainless steel appliances, concrete flooring, an island, grey floors and grey worktops.
Expansive modern single-wall open plan kitchen in Seattle with an integrated sink, flat-panel cabinets, stainless steel cabinets, stainless steel worktops, metallic splashback, metal splashback, stainless steel appliances, concrete flooring, an island, grey floors and grey worktops.
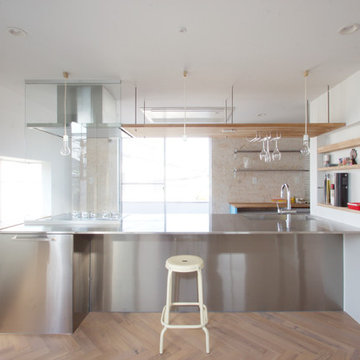
猫の家・SIA
Inspiration for a contemporary single-wall kitchen in Tokyo with an integrated sink, stainless steel cabinets, stainless steel worktops, painted wood flooring, an island and brown floors.
Inspiration for a contemporary single-wall kitchen in Tokyo with an integrated sink, stainless steel cabinets, stainless steel worktops, painted wood flooring, an island and brown floors.
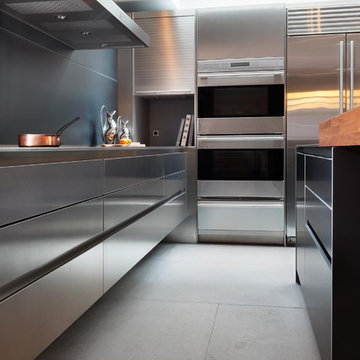
Alexander James
Design ideas for a medium sized contemporary l-shaped kitchen/diner in London with an integrated sink, flat-panel cabinets, stainless steel cabinets, stainless steel worktops, metallic splashback, stainless steel appliances, limestone flooring and an island.
Design ideas for a medium sized contemporary l-shaped kitchen/diner in London with an integrated sink, flat-panel cabinets, stainless steel cabinets, stainless steel worktops, metallic splashback, stainless steel appliances, limestone flooring and an island.
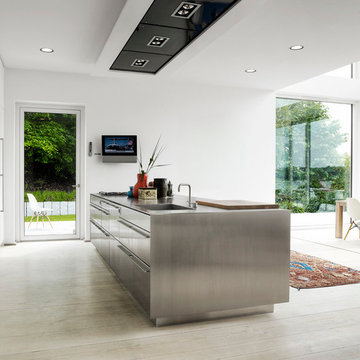
Design ideas for a large contemporary open plan kitchen in London with an integrated sink, flat-panel cabinets, stainless steel cabinets, stainless steel worktops, stainless steel appliances, light hardwood flooring and an island.

Two Officine Gullo Kitchens, one indoor and one outdoor, embody the heart and soul of the living area of
a stunning Rancho Santa Fe Villa, curated by the American interior designer Susan Spath and her studio.
For this project, Susan Spath and her studio were looking for a company that could recreate timeless
settings that could be completely in line with the functional needs, lifestyle, and culinary habits of the client.
Officine Gullo, with its endless possibilities for customized style was the perfect answer to the needs of the US
designer, creating two unique kitchen solutions: indoor and outdoor.
The indoor kitchen is the main feature of a large living area that includes kitchen and dining room. Its
design features an elegant combination of materials and colors, where Pure White (RAL9010) woodwork,
Grey Vein marble, Light Grey (RAL7035) steel painted finishes, and iconic chromed brass finishes all come
together and blend in harmony.
The main cooking area consists of a Fiorentina 150 cooker, an extremely versatile, high-tech, and
functional model. It is flanked by two wood columns with a white lacquered finish for domestic appliances. The
cooking area has been completed with a sophisticated professional hood and enhanced with a Carrara
marble wall panel, which can be found on both countertops and cooking islands.
In the center of the living area are two symmetrical cooking islands, each one around 6.5 ft/2 meters long. The first cooking island acts as a recreational space and features a breakfast area with a cantilever top. The owners needed this area to be a place to spend everyday moments with family and friends and, at the occurrence, become a functional area for large ceremonies and banquets. The second island has been dedicated to preparing and washing food and has been specifically designed to be used by the chefs. The islands also contain a wine refrigerator and a pull-out TV.
The kitchen leads out directly into a leafy garden that can also be seen from the washing area window.
Kitchen with an Integrated Sink and Stainless Steel Cabinets Ideas and Designs
1