Kitchen with an Integrated Sink and Terracotta Flooring Ideas and Designs
Refine by:
Budget
Sort by:Popular Today
1 - 20 of 464 photos
Item 1 of 3

Jours & Nuits © 2018 Houzz
Photo of a bohemian kitchen in Montpellier with an integrated sink, tile countertops, brown splashback, terracotta splashback, stainless steel appliances, terracotta flooring, a breakfast bar, red floors and brown worktops.
Photo of a bohemian kitchen in Montpellier with an integrated sink, tile countertops, brown splashback, terracotta splashback, stainless steel appliances, terracotta flooring, a breakfast bar, red floors and brown worktops.

This is an example of a small classic u-shaped kitchen pantry in San Francisco with open cabinets, copper worktops, terracotta flooring, an integrated sink, blue splashback, glass tiled splashback and no island.

Inspiration for a large modern l-shaped open plan kitchen in Cheshire with an integrated sink, flat-panel cabinets, white cabinets, stainless steel appliances, terracotta flooring, an island, beige floors, white worktops and exposed beams.

With a busy working lifestyle and two small children, Burlanes worked closely with the home owners to transform a number of rooms in their home, to not only suit the needs of family life, but to give the wonderful building a new lease of life, whilst in keeping with the stunning historical features and characteristics of the incredible Oast House.
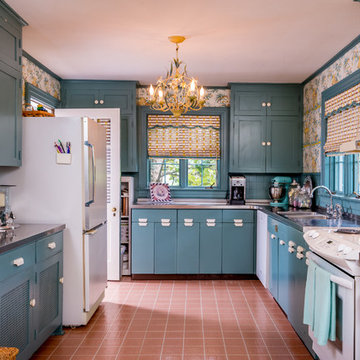
This is an example of an eclectic u-shaped enclosed kitchen in Other with an integrated sink, shaker cabinets, blue cabinets, stainless steel worktops, blue splashback, ceramic splashback, white appliances, terracotta flooring and no island.
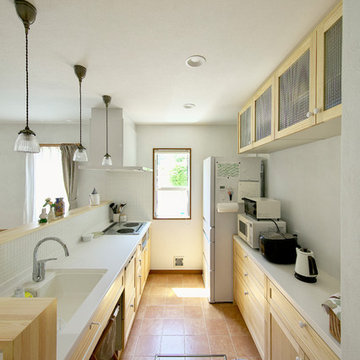
キッチンは弊社オリジナルキッチン。
Design ideas for a scandi galley open plan kitchen in Other with no island, an integrated sink, recessed-panel cabinets, light wood cabinets, white splashback, terracotta flooring and brown floors.
Design ideas for a scandi galley open plan kitchen in Other with no island, an integrated sink, recessed-panel cabinets, light wood cabinets, white splashback, terracotta flooring and brown floors.
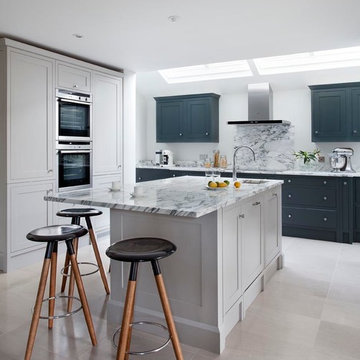
This beautiful kitchen design, hand painted in Farrow & Ball Downpipe (dark) and Perfect Stone (light), combines slab drawer fronts with shaker doors. The island unit has been finished with surface skirting and detailed end panels, adding an extra dimension to the design. The kitchen is serviced by a twin Neff ovens, a Neff hob and extractor.
Images Infinity Media
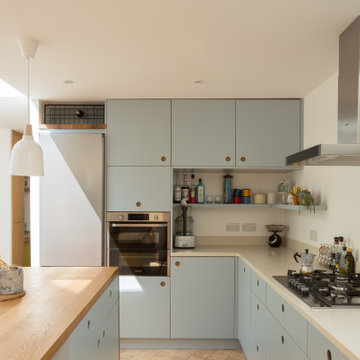
Photo credit: Matthew Smith ( http://www.msap.co.uk)
This is an example of a medium sized contemporary l-shaped kitchen/diner in Cambridgeshire with an integrated sink, flat-panel cabinets, blue cabinets, composite countertops, white splashback, stainless steel appliances, terracotta flooring, an island, pink floors and beige worktops.
This is an example of a medium sized contemporary l-shaped kitchen/diner in Cambridgeshire with an integrated sink, flat-panel cabinets, blue cabinets, composite countertops, white splashback, stainless steel appliances, terracotta flooring, an island, pink floors and beige worktops.
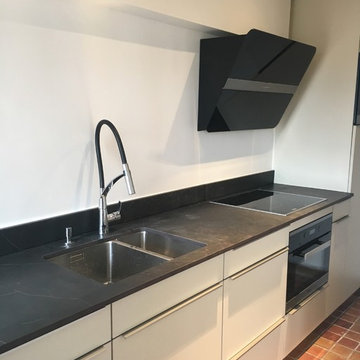
Inspiration for a small modern single-wall enclosed kitchen in Marseille with an integrated sink, granite worktops, black splashback, integrated appliances and terracotta flooring.
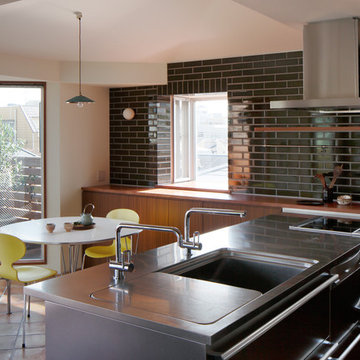
Small contemporary kitchen/diner in Tokyo Suburbs with black splashback, an integrated sink, flat-panel cabinets, medium wood cabinets, stainless steel worktops, terracotta flooring and a breakfast bar.
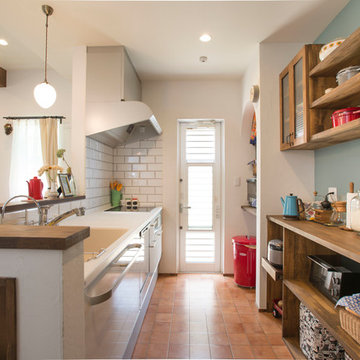
World-inspired galley open plan kitchen in Nagoya with an integrated sink, open cabinets, white splashback, terracotta flooring, an island and brown floors.
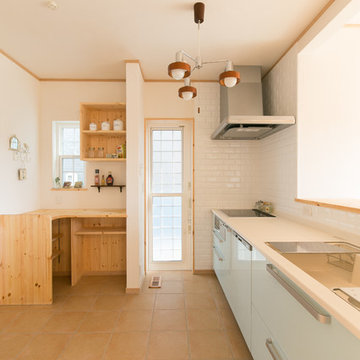
お家カフェの家 三重県鈴鹿市 自然素材・全館空調の家
World-inspired single-wall kitchen in Other with an integrated sink, flat-panel cabinets, terracotta flooring, a breakfast bar, brown floors and white worktops.
World-inspired single-wall kitchen in Other with an integrated sink, flat-panel cabinets, terracotta flooring, a breakfast bar, brown floors and white worktops.
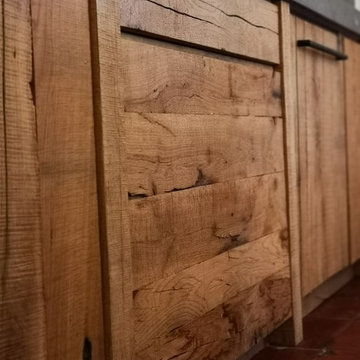
réalisation à partir d'existant , nous avons conservé les parties maçonnées déjà présentes . Le chêne utilisé proviens de poutre anciennes coupées . Les plans de travail sont en pierre st Vincent flammée . Table de salle à mangé en vieux cèdre du Ventoux
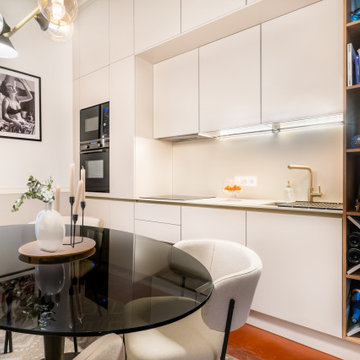
Une Collaboration Exemplaire entre Depetris.Design et Sandra Fillaud (ideco.aix) :
La Métamorphose d'un appartement à Aix-en-Provence.
Au cœur de la rénovation d'un somptueux appartement bourgeois du centre-ville d'Aix-en-Provence, la collaboration entre l'entreprise Depetris.Design et la décoratrice Sandra Fillaud a donné naissance à une cuisine moderne et fonctionnelle, subtilement intégrée au charme d'un bâtiment centenaire.
Portée par l'expertise visionnaire de Sandra Fillaud en décoration d'intérieur et le savoir-faire innovant de Depetris.Design, la cuisine a été repensée dans sa totalité, avec pour objectif de créer un espace à la fois contemporain et respectueux de l'héritage historique du lieu.
Le travail sur toute la hauteur de la cuisine, fruit de cette collaboration, se distingue par son ingéniosité.
Chaque élément a été conçu sur mesure, créant ainsi une esthétique fluide et une fonctionnalité optimale.
Les armoires s'étendent majestueusement vers le plafond, exploitant habilement l'espace vertical pour maximiser le rangement sans sacrifier le design.
L'optimisation de l'espace, une expertise de Depetris.Design, se reflète dans chaque recoin de la cuisine. Chaque électroménager, y compris un lave-linge astucieusement intégré, témoigne de la recherche constante de fonctionnalité sans compromettre le style.
Les matériaux, soigneusement sélectionnés par Depetris.Design en collaboration avec Sandra Fillaud, marient habilement le contemporain et l'héritage.
Des surfaces modernes cohabitent harmonieusement avec des détails évoquant l'époque du bâtiment. Les teintes neutres sont rehaussées par des touches de couleur, créant ainsi une atmosphère accueillante et équilibrée.
Ce projet, fruit de la synergie entre Depetris.Design et Sandra Fillaud, incarne l'art de repenser un espace tout en honorant son histoire. La cuisine devient ainsi le cœur de l'appartement rénové, une réussite exemplaire résultant de la collaboration entre l'innovation contemporaine de Depetris.Design et la vision artistique de Sandra Fillaud.

Photo of a small bohemian l-shaped open plan kitchen in Paris with an integrated sink, beaded cabinets, green cabinets, tile countertops, green splashback, terracotta splashback, integrated appliances, terracotta flooring, no island, green floors and white worktops.
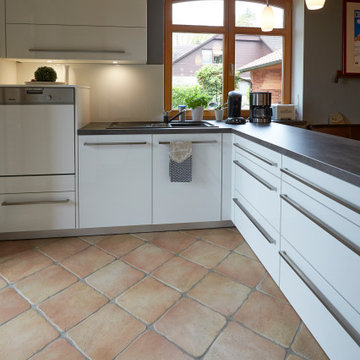
Mitteltresen für mehr Arbeitsfläche, Unterteilung der Küche für einen Essplatz mit Eckbank
Photo of a small contemporary galley enclosed kitchen in Bremen with an integrated sink, flat-panel cabinets, white cabinets, laminate countertops, white splashback, terracotta flooring, a breakfast bar, beige floors and grey worktops.
Photo of a small contemporary galley enclosed kitchen in Bremen with an integrated sink, flat-panel cabinets, white cabinets, laminate countertops, white splashback, terracotta flooring, a breakfast bar, beige floors and grey worktops.
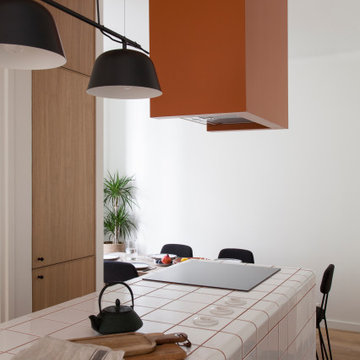
conception agence Épicène
photos Bertrand Fompeyrine
Inspiration for a medium sized scandi single-wall open plan kitchen in Paris with an integrated sink, beaded cabinets, light wood cabinets, tile countertops, grey splashback, integrated appliances, terracotta flooring, an island, brown floors and white worktops.
Inspiration for a medium sized scandi single-wall open plan kitchen in Paris with an integrated sink, beaded cabinets, light wood cabinets, tile countertops, grey splashback, integrated appliances, terracotta flooring, an island, brown floors and white worktops.
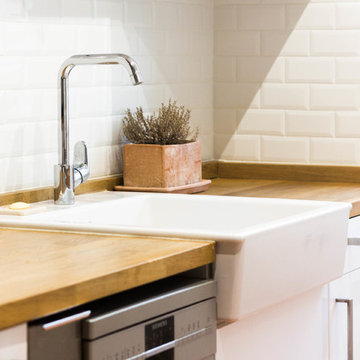
Inspiration for a small contemporary galley enclosed kitchen in Paris with an integrated sink, flat-panel cabinets, white cabinets, wood worktops, white splashback, metro tiled splashback, integrated appliances, terracotta flooring, no island, red floors and brown worktops.
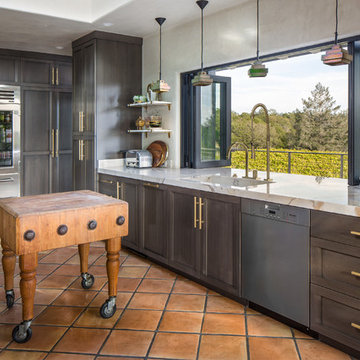
Kate Falconer Photography
Photo of a large bohemian kitchen/diner in San Francisco with an integrated sink, grey cabinets, marble worktops, stainless steel appliances, terracotta flooring, an island and shaker cabinets.
Photo of a large bohemian kitchen/diner in San Francisco with an integrated sink, grey cabinets, marble worktops, stainless steel appliances, terracotta flooring, an island and shaker cabinets.
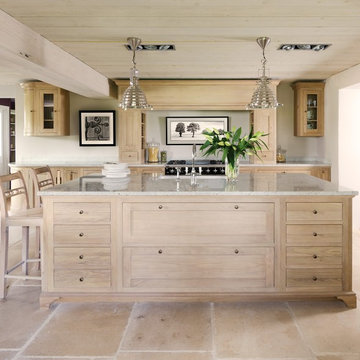
Large farmhouse single-wall open plan kitchen in Dusseldorf with an integrated sink, shaker cabinets, light wood cabinets, granite worktops, white splashback, black appliances, terracotta flooring and an island.
Kitchen with an Integrated Sink and Terracotta Flooring Ideas and Designs
1