Kitchen with an Integrated Sink and White Cabinets Ideas and Designs
Refine by:
Budget
Sort by:Popular Today
81 - 100 of 14,238 photos
Item 1 of 3
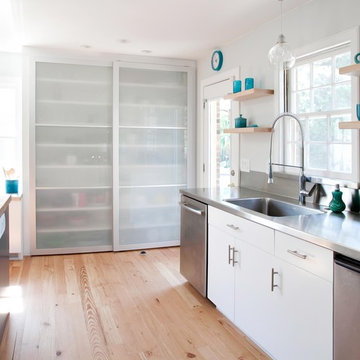
Island- Carbon finish with Shaker doorstyle
Kitchen Cabinetry- White finish with Contempo doors
Inspiration for a contemporary kitchen in Other with an integrated sink, stainless steel worktops, flat-panel cabinets, white cabinets, metallic splashback, metal splashback and stainless steel appliances.
Inspiration for a contemporary kitchen in Other with an integrated sink, stainless steel worktops, flat-panel cabinets, white cabinets, metallic splashback, metal splashback and stainless steel appliances.

A dark, long and narrow open space with brick walls in very poor condition received a gut-renovation. The new space is a state of the art contemporary kitchen in a live-work space in the West Village, NYC.
Sharon Davis Design for Space Kit
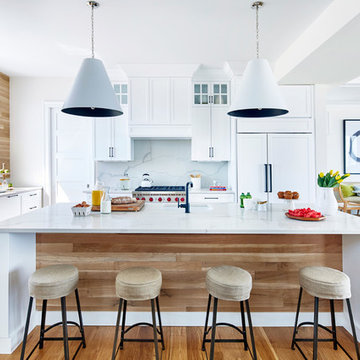
Jacob Snavely
This is an example of a beach style l-shaped kitchen in New York with an integrated sink, shaker cabinets, white cabinets, brown splashback, wood splashback, stainless steel appliances, medium hardwood flooring, an island, brown floors and white worktops.
This is an example of a beach style l-shaped kitchen in New York with an integrated sink, shaker cabinets, white cabinets, brown splashback, wood splashback, stainless steel appliances, medium hardwood flooring, an island, brown floors and white worktops.
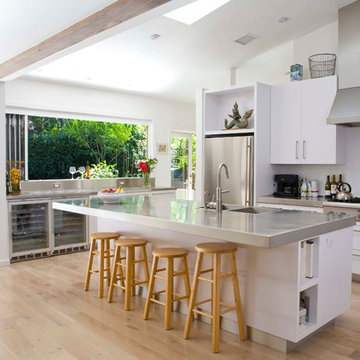
JACK COYIER
Inspiration for a contemporary galley open plan kitchen in Los Angeles with flat-panel cabinets, white cabinets, stainless steel worktops, stainless steel appliances and an integrated sink.
Inspiration for a contemporary galley open plan kitchen in Los Angeles with flat-panel cabinets, white cabinets, stainless steel worktops, stainless steel appliances and an integrated sink.

The refurbishment makes the most of an unconventional layout to create a light-filled home. The apartment, in a 3-storey Edwardian terrace on a dense urban site in London Bridge, was originally converted from office space to residential use. Over the years, it underwent various unsympathetic alterations and extensions, resulting in an unconventional layout which meant the apartment was unwelcoming and lacking light.
To begin with, we opened up the space, removing partitions to create an open plan layout, creating light and connections across the apartment. We introduced a series of insertions in the form of vertical panels and white, oiled, Douglas Fir flooring, to create new living and sleeping spaces. Full-height pivoting doors are concealed by folding back into the walls, which allow the space to be read as tne single plane. The bleached timber floor adds to the effect, creating a lightfilled ‘box’ that’s accented with the owner’s colourful art and furniture.
The communal areas have been designed as open and engaging spaces where the family comes together to cook, eat and relax. Secondary working space and storage has been created through a number of sculptural boxes which form the enclosure to the shower room. Bedrooms are configured
around three spaces – storage, dressing and sleeping – and orientated towards the rear where doors lead out onto a small terrace.
The precision of the design makes the most out of the small floorplate, creating a generous sense of space that allows the family to manipulate areas to suit their own needs.
Selected Publications
Dezeen
Divisare
Estliving
Leibal
Minimalissimo
Open House Bankside
Simplicity love
The Modern House
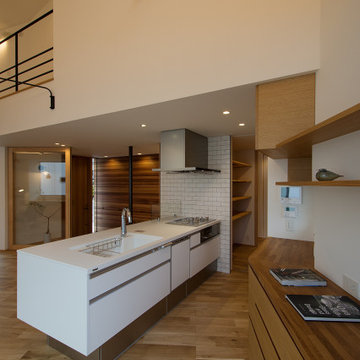
白を基調とした空間の中に馴染むペニンシュラ型のキッチン。空間の多くが吹抜けなので、とても開放感のあるキッチン空間となりました。
Large scandinavian galley open plan kitchen in Other with an integrated sink, flat-panel cabinets, white cabinets, composite countertops, white splashback, ceramic splashback, stainless steel appliances, medium hardwood flooring, a breakfast bar, brown floors and a wallpapered ceiling.
Large scandinavian galley open plan kitchen in Other with an integrated sink, flat-panel cabinets, white cabinets, composite countertops, white splashback, ceramic splashback, stainless steel appliances, medium hardwood flooring, a breakfast bar, brown floors and a wallpapered ceiling.

Cocina con pasaplatos de hierro forjado en negro
This is an example of a medium sized retro single-wall open plan kitchen in Madrid with an integrated sink, flat-panel cabinets, white cabinets, wood worktops, white splashback, ceramic splashback, black appliances, ceramic flooring, no island, black floors and brown worktops.
This is an example of a medium sized retro single-wall open plan kitchen in Madrid with an integrated sink, flat-panel cabinets, white cabinets, wood worktops, white splashback, ceramic splashback, black appliances, ceramic flooring, no island, black floors and brown worktops.

La cuisine depuis la salle à manger. Nous avons créé le muret et la verrière en forme de "L", le faux plafond avec son bandeau LED et ses 3 spots cylindriques sur le bar, la cuisine de toutes pièces et la belle crédence.
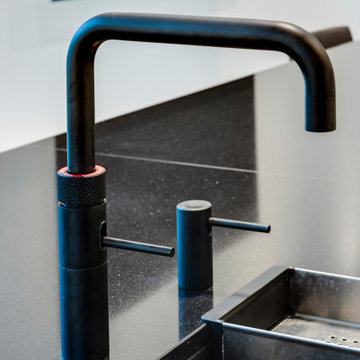
Statt klassischem Chrom bringt die Spültischarmatur sich als matt-schwarze Variante in das elegante Küchendesign ein. Mit Einhebelmischer und separierter Wärmeregulation fließt das Wasser stilecht in das eckige Spülbecken, indem ein Abtropfsieb in Edelstahloptik das Abtropfbecken und die Ablauffläche ersetzt.
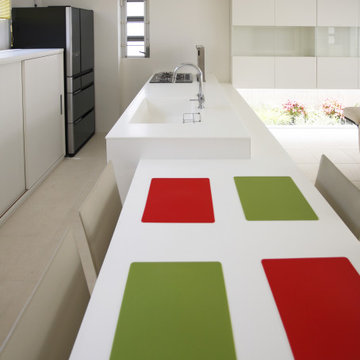
Inspiration for a modern single-wall open plan kitchen in Other with an integrated sink, flat-panel cabinets, white cabinets, composite countertops, a breakfast bar and white worktops.
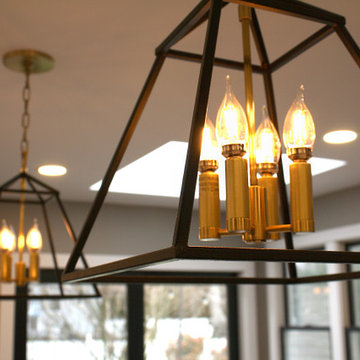
This space is a beautiful entertainment spot. With the kitchen being the hub of the home, it must be a show stopper. From the black and white cabinetry to the gold accents, this kitchen keeps your eyes moving. A truly beautifully chic space.
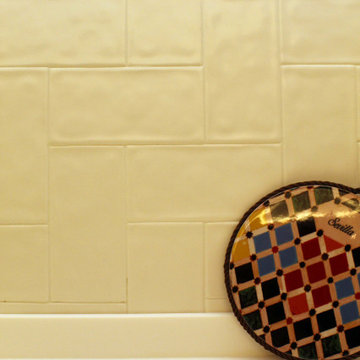
Inspiration for a small contemporary l-shaped open plan kitchen in Other with an integrated sink, flat-panel cabinets, white cabinets, white splashback, porcelain splashback, porcelain flooring, an island and white worktops.

Le projet était de moderniser la cuisine en ouvrant le mur de gauche. Une cuisine épurée avec une touche de modernité. Le choix des clients s'est porté sur une verrière blanche et un sol en carreaux de ciment hexagonal très graphique. Les meubles sont en laque blanc et le plan de travail en Dekton.
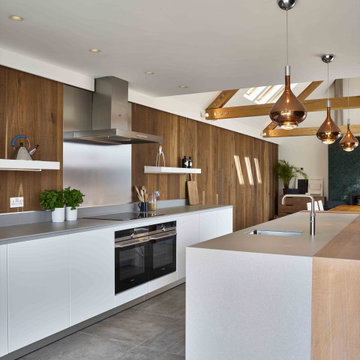
Modern family kitchen with a relaxed urban feel. bulthaup precision meets rustic influences with their kitchen cabinetry sitting comfortably against the reclaimed wood panelling.
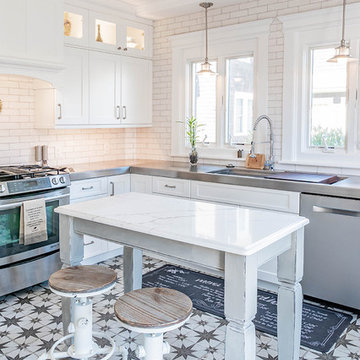
Benjamin Hale
Farmhouse l-shaped kitchen in Philadelphia with an integrated sink, shaker cabinets, white cabinets, stainless steel worktops, white splashback, metro tiled splashback, stainless steel appliances, an island and multi-coloured floors.
Farmhouse l-shaped kitchen in Philadelphia with an integrated sink, shaker cabinets, white cabinets, stainless steel worktops, white splashback, metro tiled splashback, stainless steel appliances, an island and multi-coloured floors.
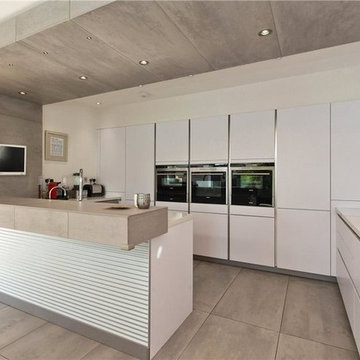
Inspiration for a medium sized contemporary u-shaped open plan kitchen in London with an integrated sink, flat-panel cabinets, white cabinets, concrete worktops, white splashback, porcelain flooring, a breakfast bar and grey floors.
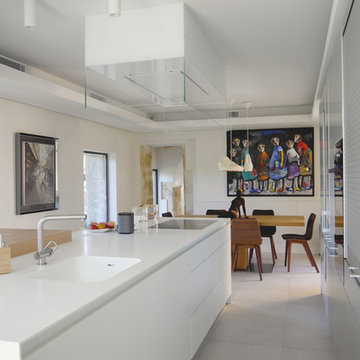
Design ideas for a large modern kitchen/diner in Barcelona with an integrated sink, flat-panel cabinets, white cabinets, an island and grey floors.

This is an example of a large contemporary galley kitchen/diner in Cologne with an integrated sink, flat-panel cabinets, white cabinets, concrete worktops, black appliances, medium hardwood flooring, multiple islands and brown floors.

I built this on my property for my aging father who has some health issues. Handicap accessibility was a factor in design. His dream has always been to try retire to a cabin in the woods. This is what he got.
It is a 1 bedroom, 1 bath with a great room. It is 600 sqft of AC space. The footprint is 40' x 26' overall.
The site was the former home of our pig pen. I only had to take 1 tree to make this work and I planted 3 in its place. The axis is set from root ball to root ball. The rear center is aligned with mean sunset and is visible across a wetland.
The goal was to make the home feel like it was floating in the palms. The geometry had to simple and I didn't want it feeling heavy on the land so I cantilevered the structure beyond exposed foundation walls. My barn is nearby and it features old 1950's "S" corrugated metal panel walls. I used the same panel profile for my siding. I ran it vertical to match the barn, but also to balance the length of the structure and stretch the high point into the canopy, visually. The wood is all Southern Yellow Pine. This material came from clearing at the Babcock Ranch Development site. I ran it through the structure, end to end and horizontally, to create a seamless feel and to stretch the space. It worked. It feels MUCH bigger than it is.
I milled the material to specific sizes in specific areas to create precise alignments. Floor starters align with base. Wall tops adjoin ceiling starters to create the illusion of a seamless board. All light fixtures, HVAC supports, cabinets, switches, outlets, are set specifically to wood joints. The front and rear porch wood has three different milling profiles so the hypotenuse on the ceilings, align with the walls, and yield an aligned deck board below. Yes, I over did it. It is spectacular in its detailing. That's the benefit of small spaces.
Concrete counters and IKEA cabinets round out the conversation.
For those who cannot live tiny, I offer the Tiny-ish House.
Photos by Ryan Gamma
Staging by iStage Homes
Design Assistance Jimmy Thornton
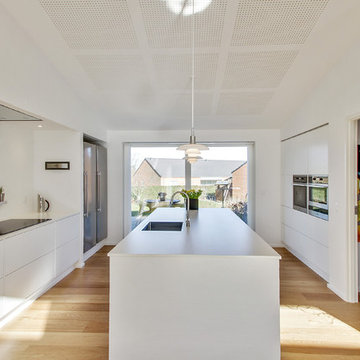
Medium sized scandi galley kitchen/diner in Aarhus with an integrated sink, flat-panel cabinets, white cabinets, laminate countertops, stainless steel appliances, light hardwood flooring and an island.
Kitchen with an Integrated Sink and White Cabinets Ideas and Designs
5