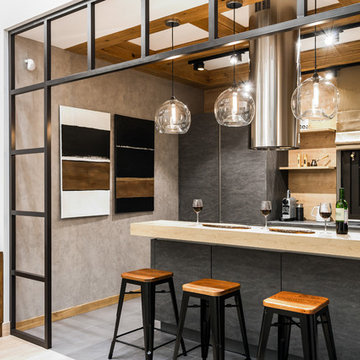Kitchen with an Integrated Sink and Wood Splashback Ideas and Designs
Refine by:
Budget
Sort by:Popular Today
81 - 100 of 1,044 photos
Item 1 of 3
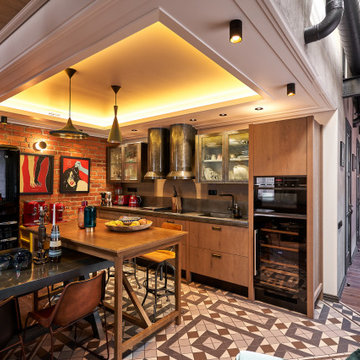
Design ideas for a medium sized industrial single-wall kitchen/diner in Moscow with an integrated sink, flat-panel cabinets, grey cabinets, stainless steel worktops, grey splashback, wood splashback, black appliances, cement flooring, an island, grey floors, grey worktops and a drop ceiling.

Edle Wohnküche mit Kochinsel und einer rückwärtigen Back-Kitchen hinter der satinierten Glasschiebetür.
Arbeitsflächen mit Silvertouch-Edelstahl Oberflächen und charaktervollen Asteiche-Oberflächen.
Ausgestattet mit Premium-Geräten von Miele und Bora für ein Kocherlebnis auf höchstem Niveau.
Planung, Ausführung und Montage aus einer Hand:
rabe-innenausbau
© Silke Rabe

Herstellung und Montage von Massivholzlamellen in Esche als raumbildende Elemente für die Garderobe
Inspiration for an expansive urban single-wall open plan kitchen in Dresden with an integrated sink, flat-panel cabinets, grey cabinets, wood worktops, brown splashback, wood splashback, stainless steel appliances, vinyl flooring, an island and brown floors.
Inspiration for an expansive urban single-wall open plan kitchen in Dresden with an integrated sink, flat-panel cabinets, grey cabinets, wood worktops, brown splashback, wood splashback, stainless steel appliances, vinyl flooring, an island and brown floors.
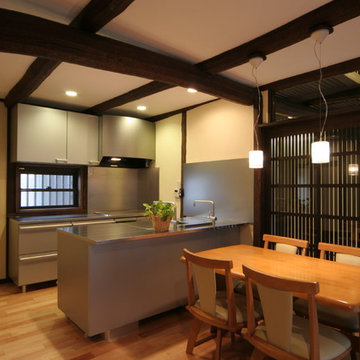
古納屋に住む
台所・食堂 キッチンはダブルのI型の構成
Small world-inspired galley open plan kitchen in Other with an integrated sink, stainless steel cabinets, stainless steel worktops, metallic splashback, wood splashback, stainless steel appliances, medium hardwood flooring, an island, beige floors and grey worktops.
Small world-inspired galley open plan kitchen in Other with an integrated sink, stainless steel cabinets, stainless steel worktops, metallic splashback, wood splashback, stainless steel appliances, medium hardwood flooring, an island, beige floors and grey worktops.
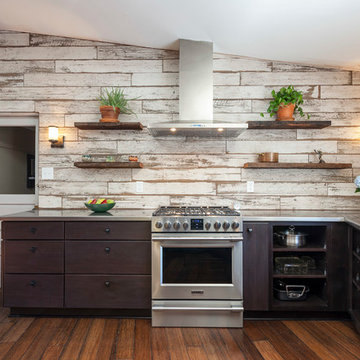
Design ideas for a medium sized industrial u-shaped kitchen/diner in Other with no island, an integrated sink, flat-panel cabinets, dark wood cabinets, stainless steel worktops, white splashback, wood splashback, stainless steel appliances, dark hardwood flooring and brown floors.
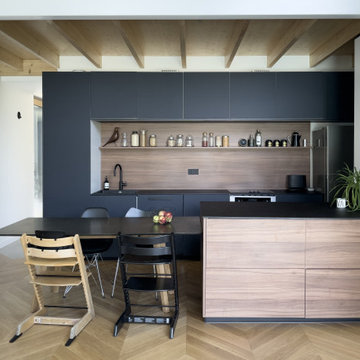
Cuisine ouverte avec ilot et table, portes en Fenix bleu, plan de travail compact noir, credence en noyer avec une étagère, frigo américain. Poutres apparentes.

Realisierung durch WerkraumKüche, Fotos Frank Schneider
Photo of a medium sized scandi u-shaped enclosed kitchen in Nuremberg with an integrated sink, flat-panel cabinets, white cabinets, brown splashback, wood splashback, black appliances, medium hardwood flooring, a breakfast bar, brown floors and white worktops.
Photo of a medium sized scandi u-shaped enclosed kitchen in Nuremberg with an integrated sink, flat-panel cabinets, white cabinets, brown splashback, wood splashback, black appliances, medium hardwood flooring, a breakfast bar, brown floors and white worktops.
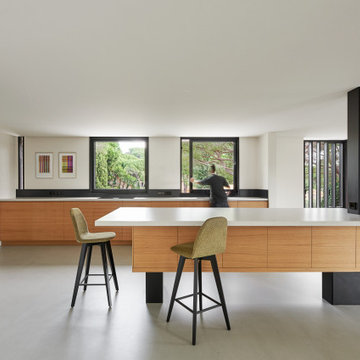
Arquitectos en Barcelona Rardo Architects in Barcelona and Sitges
Inspiration for a large modern l-shaped open plan kitchen in Barcelona with an integrated sink, recessed-panel cabinets, light wood cabinets, engineered stone countertops, black splashback, wood splashback, black appliances, concrete flooring, an island, grey floors, grey worktops and a coffered ceiling.
Inspiration for a large modern l-shaped open plan kitchen in Barcelona with an integrated sink, recessed-panel cabinets, light wood cabinets, engineered stone countertops, black splashback, wood splashback, black appliances, concrete flooring, an island, grey floors, grey worktops and a coffered ceiling.
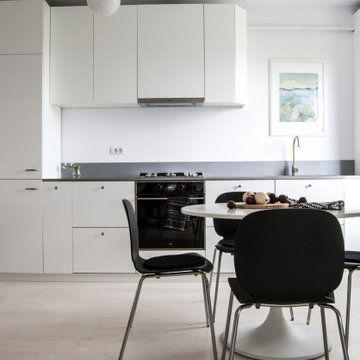
Design ideas for a medium sized scandi single-wall kitchen/diner in Other with an integrated sink, flat-panel cabinets, white cabinets, wood worktops, grey splashback, wood splashback, black appliances, painted wood flooring, no island, white floors and grey worktops.
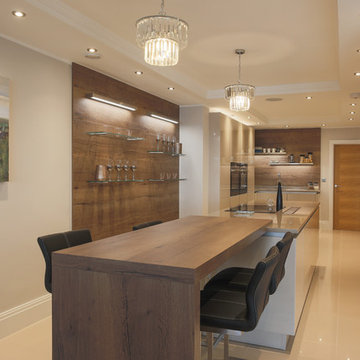
This is an example of a medium sized contemporary l-shaped open plan kitchen in Essex with an integrated sink, flat-panel cabinets, grey cabinets, quartz worktops, brown splashback, wood splashback, integrated appliances, porcelain flooring, an island and beige floors.
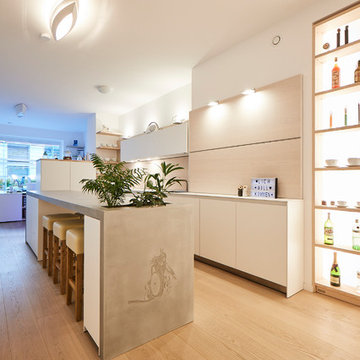
Inspiration for a large modern galley open plan kitchen in Hamburg with an integrated sink, flat-panel cabinets, white cabinets, concrete worktops, beige splashback, wood splashback, white appliances, medium hardwood flooring, an island, brown floors and grey worktops.
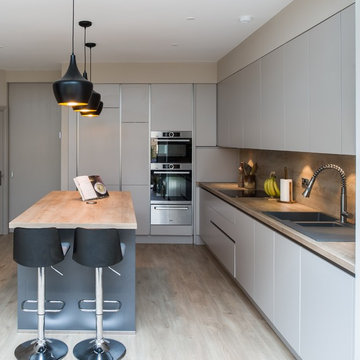
Kevin Mc Feely
Medium sized contemporary grey and cream l-shaped kitchen/diner in Other with an integrated sink, flat-panel cabinets, beige cabinets, laminate countertops, beige splashback, wood splashback, stainless steel appliances, light hardwood flooring and an island.
Medium sized contemporary grey and cream l-shaped kitchen/diner in Other with an integrated sink, flat-panel cabinets, beige cabinets, laminate countertops, beige splashback, wood splashback, stainless steel appliances, light hardwood flooring and an island.
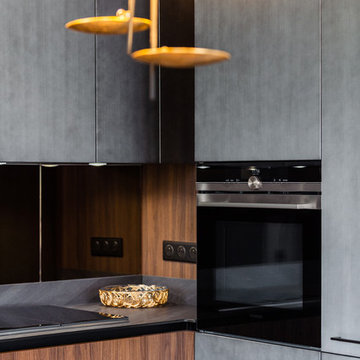
This is an example of a large midcentury u-shaped kitchen/diner in Nice with an integrated sink, beaded cabinets, medium wood cabinets, quartz worktops, brown splashback, wood splashback, black appliances, marble flooring, no island, grey floors and black worktops.
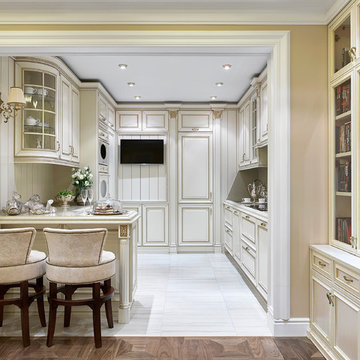
авторы проекта: Елена и Андрей Урановы,
фотограф: Сергей Ананьев
Photo of a classic u-shaped open plan kitchen in Moscow with an integrated sink, white cabinets, engineered stone countertops, beige splashback, wood splashback, white appliances, porcelain flooring, a breakfast bar, white floors and recessed-panel cabinets.
Photo of a classic u-shaped open plan kitchen in Moscow with an integrated sink, white cabinets, engineered stone countertops, beige splashback, wood splashback, white appliances, porcelain flooring, a breakfast bar, white floors and recessed-panel cabinets.
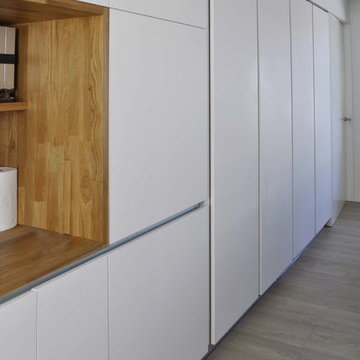
Marcelino Raposo Bedia
Photo of a medium sized modern kitchen/diner in Other with an integrated sink, flat-panel cabinets, white cabinets, composite countertops, white splashback, wood splashback, integrated appliances, laminate floors, no island and brown floors.
Photo of a medium sized modern kitchen/diner in Other with an integrated sink, flat-panel cabinets, white cabinets, composite countertops, white splashback, wood splashback, integrated appliances, laminate floors, no island and brown floors.
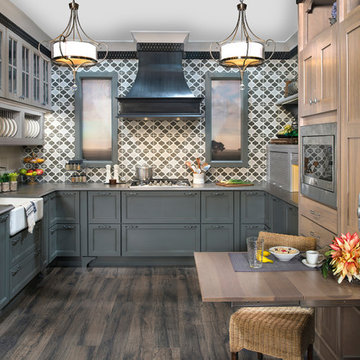
Photo of a medium sized traditional u-shaped enclosed kitchen in Orlando with an integrated sink, recessed-panel cabinets, white cabinets, quartz worktops, blue splashback, wood splashback, integrated appliances, dark hardwood flooring, no island and brown floors.
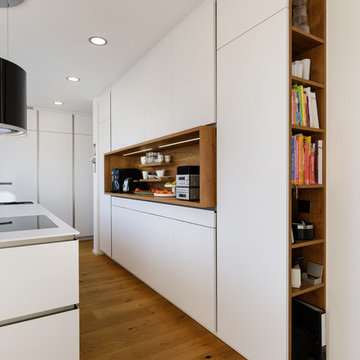
Design ideas for a medium sized contemporary l-shaped open plan kitchen in Stuttgart with an integrated sink, flat-panel cabinets, white cabinets, composite countertops, white splashback, wood splashback, black appliances, painted wood flooring, an island and brown floors.
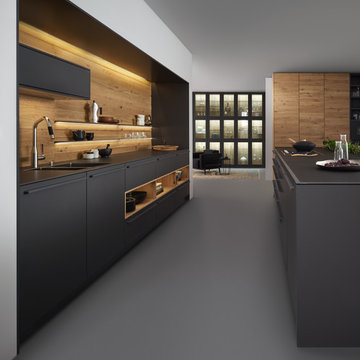
Leicht
Photo of a large modern single-wall open plan kitchen in Vancouver with an integrated sink, flat-panel cabinets, black cabinets, wood splashback, black appliances, concrete flooring and an island.
Photo of a large modern single-wall open plan kitchen in Vancouver with an integrated sink, flat-panel cabinets, black cabinets, wood splashback, black appliances, concrete flooring and an island.

This farmhouse, with it's original foundation dating back to 1778, had a lot of charm--but with its bad carpeting, dark paint colors, and confusing layout, it was hard to see at first just how welcoming, charming, and cozy it could be.
The first focus of our renovation was creating a master bedroom suite--since there wasn't one, and one was needed for the modern family that was living here day-in and day-out.
To do this, a collection of small rooms (some of them previously without heat or electrical outlets) were combined to create a gorgeous, serene space in the eaves of the oldest part of the house, complete with master bath containing a double vanity, and spacious shower. Even though these rooms are new, it is hard to see that they weren't original to the farmhouse from day one.
In the rest of the house we removed walls that were added in the 1970's that made spaces seem smaller and more choppy, added a second upstairs bathroom for the family's two children, reconfigured the kitchen using existing cabinets to cut costs ( & making sure to keep the old sink with all of its character & charm) and create a more workable layout with dedicated eating area.
Also added was an outdoor living space with a deck sheltered by a pergola--a spot that the family spends tons of time enjoying during the warmer months.
A family room addition had been added to the house by the previous owner in the 80's, so to make this space feel less like it was tacked on, we installed historically accurate new windows to tie it in visually with the original house, and replaced carpeting with hardwood floors to make a more seamless transition from the historic to the new.
To complete the project, we refinished the original hardwoods throughout the rest of the house, and brightened the outlook of the whole home with a fresh, bright, updated color scheme.
Photos by Laura Kicey
Kitchen with an Integrated Sink and Wood Splashback Ideas and Designs
5
