Kitchen with an Island and a Coffered Ceiling Ideas and Designs
Refine by:
Budget
Sort by:Popular Today
161 - 180 of 4,925 photos
Item 1 of 3
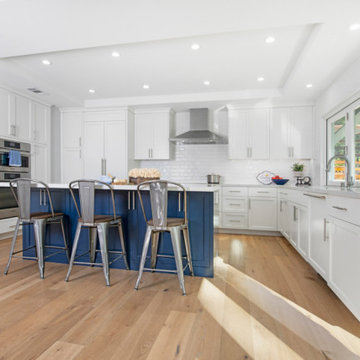
Transitional kitchen with farmhouse touches featuring shaker white and navy cabinetry, quartz counter tops, subway backsplash, and engineered wood flooring. Custom accordion window to backyard for the perfect entertaining setup.
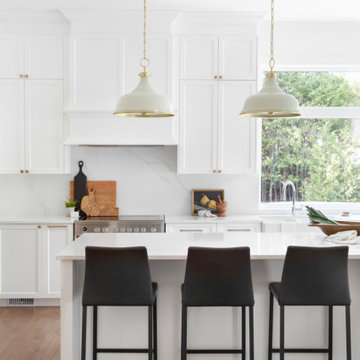
Inspiration for a large traditional l-shaped open plan kitchen in Montreal with a submerged sink, shaker cabinets, white cabinets, engineered stone countertops, white splashback, engineered quartz splashback, stainless steel appliances, medium hardwood flooring, an island, brown floors, white worktops and a coffered ceiling.
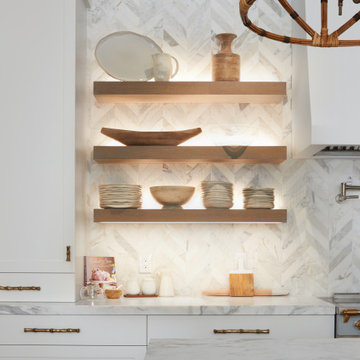
Photo of an expansive modern l-shaped open plan kitchen in Miami with a submerged sink, shaker cabinets, white cabinets, marble worktops, white splashback, marble splashback, stainless steel appliances, medium hardwood flooring, an island, brown floors, white worktops and a coffered ceiling.
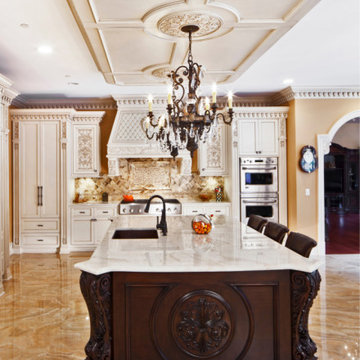
Italian inspired patina and mahogany kitchen. Saddle River, NJ
Following a classically inspired design, this kitchen space focuses on highlighting the many hand carved details embedded throughout the space. Adding a stronger sense of luxury through a stunning level of detail, each piece compliments and improves the overall cohesion of the space itself.
For more projects visit our website wlkitchenandhome.com
.
.
.
.
.
#mansionkitchen #luxurykitchen #ornamentkitchen #kitchen #kitchendesign #njkitchens #kitchenhood #kitchenisland #kitchencabinets #woodcarving #carving #homeinteriors #homedesigner #customfurniture #kitchenrenovation #homebuilder #mansiondesign #elegantdesign #elegantkitchen #luxuryhomes #woodworker #classykitchen #newjerseydesigner #newyorkdesigner #carpentry #luxurydesigner #cofferedceiling #ceilingdesign #newjerseykitchens #bespokekitchens
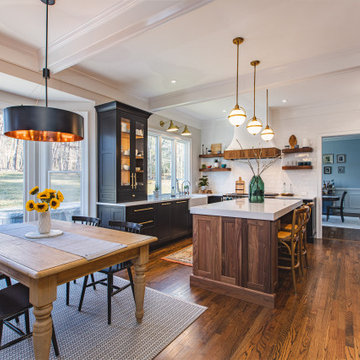
Design ideas for a large country u-shaped open plan kitchen in DC Metro with a belfast sink, shaker cabinets, black cabinets, engineered stone countertops, white splashback, ceramic splashback, integrated appliances, light hardwood flooring, an island, brown floors, white worktops and a coffered ceiling.
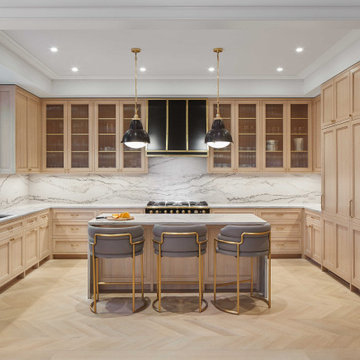
Custom cerused oak cabinets. Quartzite counter & backsplash
Photo of a large traditional u-shaped open plan kitchen in New York with recessed-panel cabinets, light wood cabinets, quartz worktops, white splashback, stone slab splashback, an island, beige floors, white worktops and a coffered ceiling.
Photo of a large traditional u-shaped open plan kitchen in New York with recessed-panel cabinets, light wood cabinets, quartz worktops, white splashback, stone slab splashback, an island, beige floors, white worktops and a coffered ceiling.
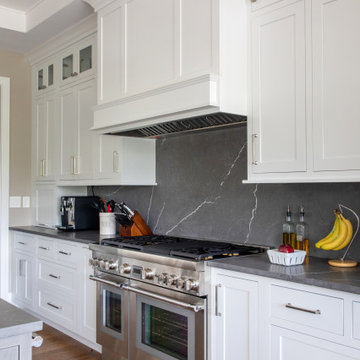
https://genevacabinet.com - Lake Geneva, WI - kitchen and bath design with gatherings in mind. Large center island is highly functional with drawer microwave, dishwasher and farmhouse sink.
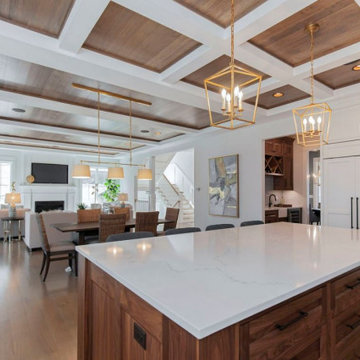
Open floor plan with multiple large windows and access to
backyard patio as well as the veranda. This Farmhouse Great Hall is classic, elegant, and fresh!

A beautiful Kitchen remodel for a lovely Paradise Valley, AZ home. Its classic & fresh...a modern spin on old world architecture!
Heather Ryan, Interior Designer
H.Ryan Studio - Scottsdale, AZ
www.hryanstudio.com

South West London kitchen & kitchen extension.
Photo of a medium sized industrial grey and white l-shaped kitchen/diner in London with a double-bowl sink, flat-panel cabinets, blue cabinets, quartz worktops, multi-coloured splashback, marble splashback, black appliances, porcelain flooring, an island, beige floors, multicoloured worktops, a coffered ceiling and feature lighting.
Photo of a medium sized industrial grey and white l-shaped kitchen/diner in London with a double-bowl sink, flat-panel cabinets, blue cabinets, quartz worktops, multi-coloured splashback, marble splashback, black appliances, porcelain flooring, an island, beige floors, multicoloured worktops, a coffered ceiling and feature lighting.
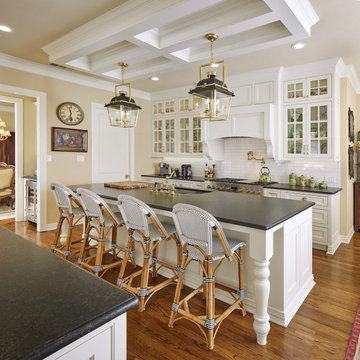
Traditional galley kitchen in Dallas with a submerged sink, beaded cabinets, white cabinets, white splashback, metro tiled splashback, stainless steel appliances, medium hardwood flooring, an island, brown floors, black worktops and a coffered ceiling.
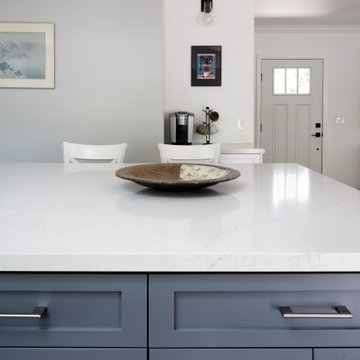
Amazing kitchen and bathroom remodel in Sherman Oaks
Design ideas for a medium sized modern u-shaped kitchen/diner in Los Angeles with a built-in sink, recessed-panel cabinets, white cabinets, engineered stone countertops, grey splashback, engineered quartz splashback, stainless steel appliances, light hardwood flooring, an island, brown floors, white worktops and a coffered ceiling.
Design ideas for a medium sized modern u-shaped kitchen/diner in Los Angeles with a built-in sink, recessed-panel cabinets, white cabinets, engineered stone countertops, grey splashback, engineered quartz splashback, stainless steel appliances, light hardwood flooring, an island, brown floors, white worktops and a coffered ceiling.

This is an example of a medium sized classic kitchen in Oklahoma City with a belfast sink, shaker cabinets, medium wood cabinets, engineered stone countertops, blue splashback, all types of splashback, slate flooring, an island, grey worktops and a coffered ceiling.

Inspiration for a medium sized modern galley kitchen pantry in Orlando with a built-in sink, raised-panel cabinets, white cabinets, laminate countertops, white splashback, cement tile splashback, white appliances, ceramic flooring, an island, white floors, white worktops and a coffered ceiling.

This is an example of an expansive classic u-shaped open plan kitchen in Seattle with a submerged sink, recessed-panel cabinets, black cabinets, granite worktops, grey splashback, porcelain splashback, stainless steel appliances, medium hardwood flooring, an island, grey worktops and a coffered ceiling.
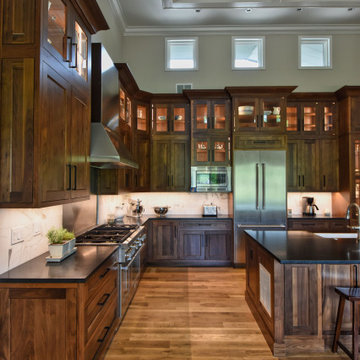
Design ideas for a traditional l-shaped kitchen/diner with shaker cabinets, dark wood cabinets, white splashback, stainless steel appliances, an island, black worktops, a belfast sink, granite worktops, light hardwood flooring, brown floors, a coffered ceiling and marble splashback.
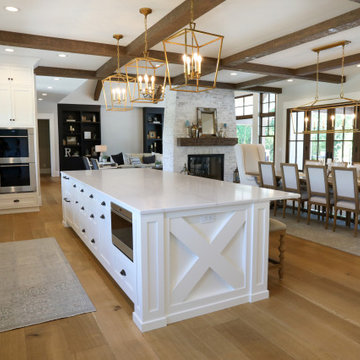
Amazing luxury custom kitchen by Ayr Cabinet Co. features painted two-sided brick fireplace and pine beams. Hardscraped rift and quarter sawn white oak floors. Visual Comfort & Co. Darlana Pendants. Artistic Tile Calacatta Gold polished and honed marble backsplash tile. Wolf 48" Rangetop with 6 burners, griddle and stainless steel controls. Custom range hood with a Best custom hood insert. Wolf double wall oven. Wolf microwave drawer. Paneled front Sub-Zero double refrigerator drawers.
General contracting by Martin Bros. Contracting, Inc.; Architecture by Helman Sechrist Architecture; Home Design by Maple & White Design; Photography by Marie Kinney Photography.
Images are the property of Martin Bros. Contracting, Inc. and may not be used without written permission.
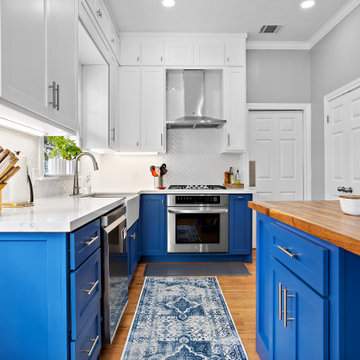
Santorini inspired kitchen renovation in Rice Village by Nadine Gol owner of NG Platinum Homes
This is an example of a small mediterranean kitchen/diner in Houston with a belfast sink, shaker cabinets, white cabinets, engineered stone countertops, white splashback, stone tiled splashback, stainless steel appliances, light hardwood flooring, an island, brown floors, white worktops and a coffered ceiling.
This is an example of a small mediterranean kitchen/diner in Houston with a belfast sink, shaker cabinets, white cabinets, engineered stone countertops, white splashback, stone tiled splashback, stainless steel appliances, light hardwood flooring, an island, brown floors, white worktops and a coffered ceiling.
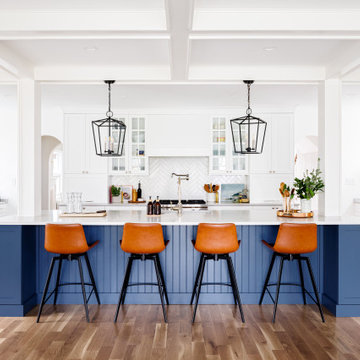
Large classic u-shaped open plan kitchen in DC Metro with a submerged sink, recessed-panel cabinets, white cabinets, engineered stone countertops, white splashback, ceramic splashback, stainless steel appliances, medium hardwood flooring, an island, brown floors, white worktops and a coffered ceiling.
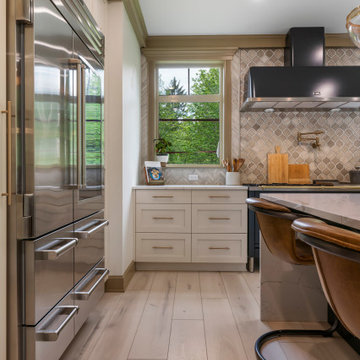
Clean and bright for a space where you can clear your mind and relax. Unique knots bring life and intrigue to this tranquil maple design. With the Modin Collection, we have raised the bar on luxury vinyl plank. The result is a new standard in resilient flooring. Modin offers true embossed in register texture, a low sheen level, a rigid SPC core, an industry-leading wear layer, and so much more.
Kitchen with an Island and a Coffered Ceiling Ideas and Designs
9