Kitchen with an Island and a Wood Ceiling Ideas and Designs
Refine by:
Budget
Sort by:Popular Today
201 - 220 of 3,437 photos
Item 1 of 3
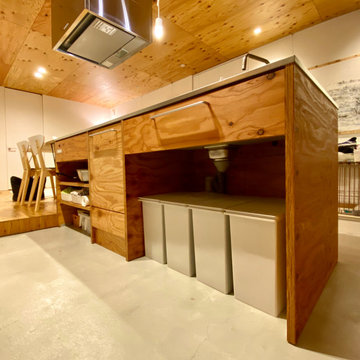
構造用合板で造形キッチンを製作
ダイニングテーブルと高さを揃えている
一体的に利用できるように配慮
造作キッチン
・W2,100×D800×H850
・面材構造用合板 t=24
(ウレタンクリア塗装_ツヤ消し)
・シンク一体型ステンレストップ
(バイブレーション仕上げ)
キッチン設備
・IH ヒーター(AEG)
・食洗器(Panasonic)
・ニッケルサテン水栓(toolbox)
・レンジフード(toolbox)

This is an example of a modern galley kitchen in Cincinnati with a submerged sink, flat-panel cabinets, white cabinets, wood worktops, stainless steel appliances, concrete flooring, an island, grey floors, a wood ceiling, white splashback and glass sheet splashback.
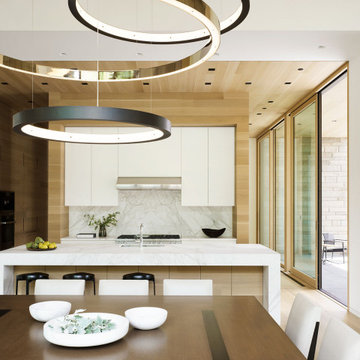
Five Shadows' minimal palette of rift-sawn white oak and white plaster informs the interior spaces.
Architecture by CLB – Jackson, Wyoming – Bozeman, Montana. Interiors by Philip Nimmo Design.
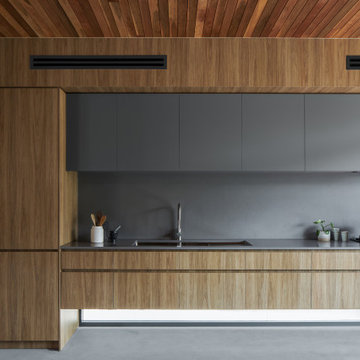
Inspiration for a modern galley kitchen in Brisbane with a submerged sink, flat-panel cabinets, light wood cabinets, grey splashback, integrated appliances, an island, grey floors, grey worktops and a wood ceiling.
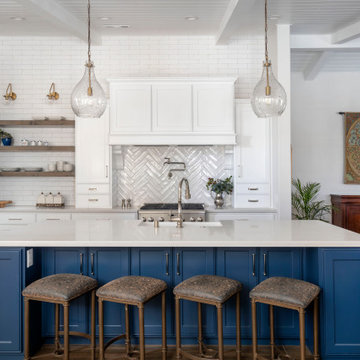
Mom's old home is transformed for the next generation to gather and entertain.
Inspiration for a large traditional l-shaped kitchen/diner in Los Angeles with a belfast sink, recessed-panel cabinets, white cabinets, engineered stone countertops, white splashback, ceramic splashback, integrated appliances, ceramic flooring, an island, brown floors, white worktops and a wood ceiling.
Inspiration for a large traditional l-shaped kitchen/diner in Los Angeles with a belfast sink, recessed-panel cabinets, white cabinets, engineered stone countertops, white splashback, ceramic splashback, integrated appliances, ceramic flooring, an island, brown floors, white worktops and a wood ceiling.
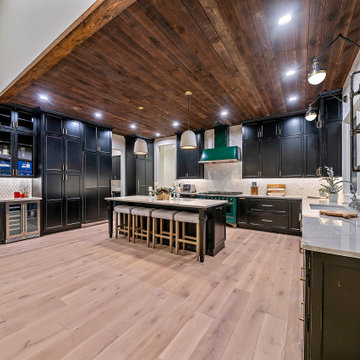
Design ideas for a country kitchen in Denver with a double-bowl sink, glass-front cabinets, black cabinets, quartz worktops, white splashback, marble splashback, integrated appliances, light hardwood flooring, an island, white worktops and a wood ceiling.
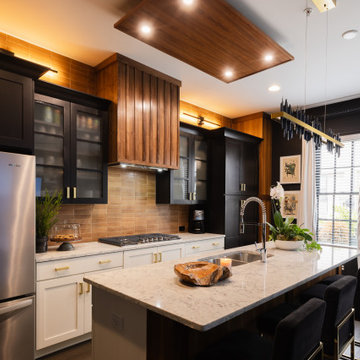
Modern Kitchen full of Luxury Details. Refinished Black Cabinetry in Shaker Style with Brushed Gold hardware. Bar and 2 Columns framing out Kitchen in Walnut Wood with Drop down Ceiling. Quartz White Countertops. Accent & Designer Lighting. Minimal Stacked Subway tile in Glazed Finish Rust Color. Glass Doors to accent and break the Black Cabinetry giving a new detail.
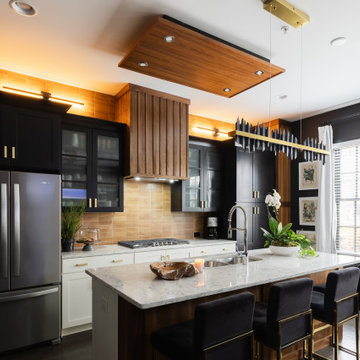
Modern Kitchen full of Luxury Details. Refinished Black Cabinetry in Shaker Style with Brushed Gold hardware. Bar and 2 Columns framing out Kitchen in Walnut Wood with Drop down Ceiling. Quartz White Countertops. Accent & Designer Lighting. Minimal Stacked Subway tile in Glazed Finish Rust Color. Glass Doors to accent and break the Black Cabinetry giving a new detail.
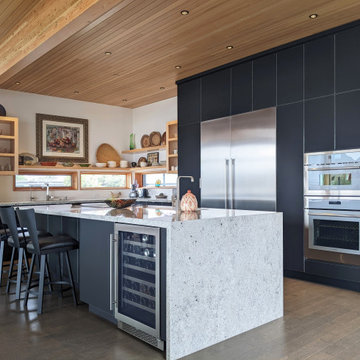
Inspiration for a large modern l-shaped open plan kitchen in San Luis Obispo with a submerged sink, flat-panel cabinets, black cabinets, engineered stone countertops, white splashback, stainless steel appliances, light hardwood flooring, an island, beige floors, grey worktops and a wood ceiling.
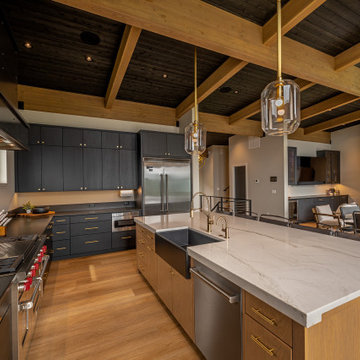
A modern ski cabin with rustic touches, gorgeous views, and a fun place for our clients to make many family memories.
Inspiration for a rustic l-shaped open plan kitchen in Seattle with flat-panel cabinets, black cabinets, stainless steel appliances, an island and a wood ceiling.
Inspiration for a rustic l-shaped open plan kitchen in Seattle with flat-panel cabinets, black cabinets, stainless steel appliances, an island and a wood ceiling.
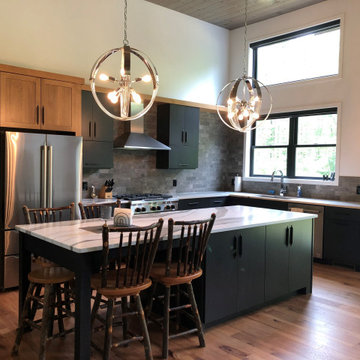
WHY CHOOSE... BE ECLECTIC.... mixture of Natural woods and metals, stainless appliances with stone tile, hardwood floors with engineered quartz Cambria counters, modern light fixtures and Adirondack stools,

Modern Kitchen with Wood Accents. Flat panel wood cabinets and flat panel grey cabinets blended together with white marble counter and blacksplash. Round glass light pendants hang above contemporary kitchen island, white modern bar stools sit on wide plank light wood flooring.
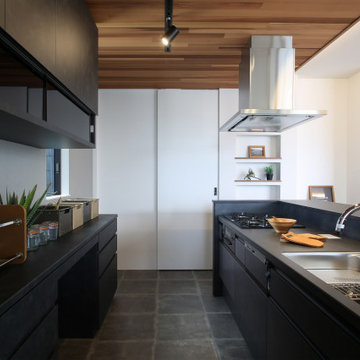
World-inspired single-wall open plan kitchen in Other with black cabinets, black splashback, an island, black worktops and a wood ceiling.
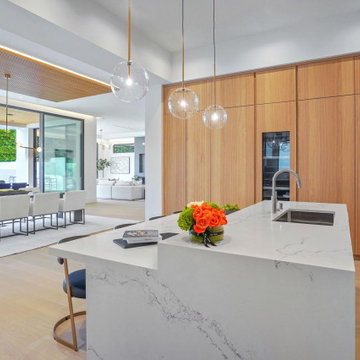
Modern Kitchen with Wood Accents. Flat panel wood cabinets and flat panel grey cabinets blended together with white marble counter and blacksplash. Round glass light pendants hang above contemporary kitchen island, while modern bar stools sit on wide plank light wood flooring.
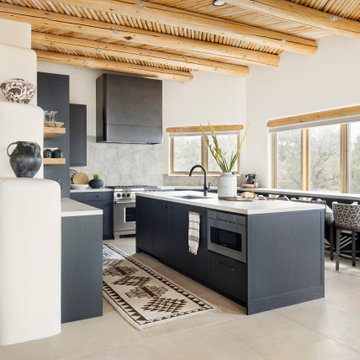
Photo of a large u-shaped open plan kitchen in Albuquerque with a single-bowl sink, flat-panel cabinets, black cabinets, engineered stone countertops, beige splashback, porcelain splashback, integrated appliances, porcelain flooring, an island, beige floors, beige worktops and a wood ceiling.
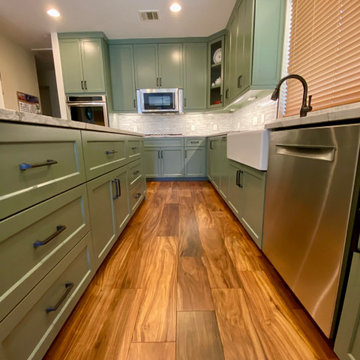
Custom built kitchen.
Kitchen cabinets and kitchen island with custom cuts and finishes. Barrack green on the cabinets while the infinity white leathered quartzite counter top sits on top with the same custom cut.
7FT Kitchen island with a built in shelves. Storage, hidden compartments and accessible outlets were built in as well.
Back splash Anthology Mystic Glass: Tradewind Mix

Cuisine laquée noire, ouverte sur la salle à manger et séparée de la salle à manger via un ilot central en bois.
Inspiration for a large rustic u-shaped kitchen/diner in Other with a submerged sink, black cabinets, quartz worktops, black splashback, engineered quartz splashback, black appliances, slate flooring, an island, black floors, black worktops and a wood ceiling.
Inspiration for a large rustic u-shaped kitchen/diner in Other with a submerged sink, black cabinets, quartz worktops, black splashback, engineered quartz splashback, black appliances, slate flooring, an island, black floors, black worktops and a wood ceiling.
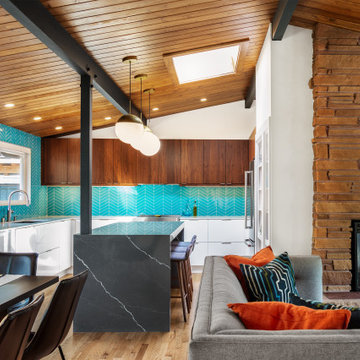
Photos by Tina Witherspoon.
Large retro u-shaped open plan kitchen in Seattle with a submerged sink, flat-panel cabinets, dark wood cabinets, engineered stone countertops, blue splashback, ceramic splashback, stainless steel appliances, light hardwood flooring, an island, black worktops and a wood ceiling.
Large retro u-shaped open plan kitchen in Seattle with a submerged sink, flat-panel cabinets, dark wood cabinets, engineered stone countertops, blue splashback, ceramic splashback, stainless steel appliances, light hardwood flooring, an island, black worktops and a wood ceiling.

The existing white laminate cabinets, gray counter tops and stark tile flooring did not match the rich old-world trim, natural wood elements and traditional layout of this Victorian home. The new kitchen boasts custom painted cabinets in Blue Mill Springs by Benjamin Moore. We also popped color in their new half bath using Ravishing Coral by Sherwin Williams on the new custom vanity. The wood tones brought in with the walnut island top, alder floating shelves and bench seat as well as the reclaimed barn board ceiling not only contrast the intense hues of the cabinets but help to bring nature into their world. The natural slate floor, black hexagon bathroom tile and custom coral back splash tile by Fire Clay help to tie these two spaces together. Of course the new working triangle allows this growing family to congregate together with multiple tasks at hand without getting in the way of each other and the added storage allow this space to feel open and organized even though they still use the new entry door as their main access to the home. Beautiful transformation!!!!
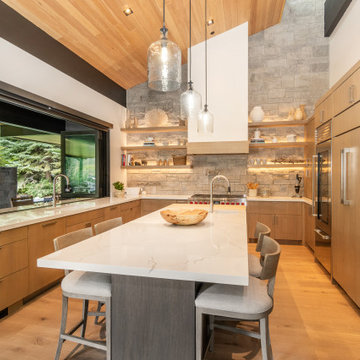
Beautiful welcoming kitchen with a large island that includes seating. Ribboned white quartz, flat panel white oak cabinets and gorgeous natural stone highlights this space creating a calming warmth. A large accordion window opens connecting the covered patio to the kitchen.
Kitchen with an Island and a Wood Ceiling Ideas and Designs
11