Kitchen with an Island and Black Worktops Ideas and Designs
Refine by:
Budget
Sort by:Popular Today
241 - 260 of 31,828 photos
Item 1 of 3

Barry Calhoun Photography
Inspiration for an expansive modern l-shaped open plan kitchen in Vancouver with flat-panel cabinets, granite worktops, light hardwood flooring, an island, window splashback, black appliances, beige floors, a built-in sink, light wood cabinets, black splashback and black worktops.
Inspiration for an expansive modern l-shaped open plan kitchen in Vancouver with flat-panel cabinets, granite worktops, light hardwood flooring, an island, window splashback, black appliances, beige floors, a built-in sink, light wood cabinets, black splashback and black worktops.
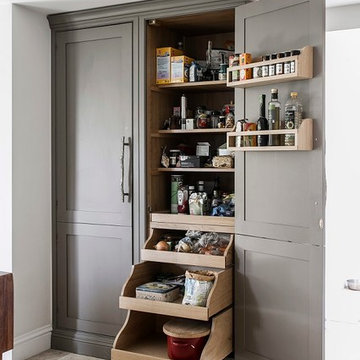
If you are thinking of renovating or installing a kitchen then it pays to use a professional kitchen designer who will bring fresh ideas and suggest alternative choices that you may not have thought of and may save you money. We designed and installed a country kitchen in a Kent village of outstanding beauty. Our client wanted a warm country kitchen style in keeping with her beautiful cottage, mixed with sleek, modern worktops and appliances for a fresh update.
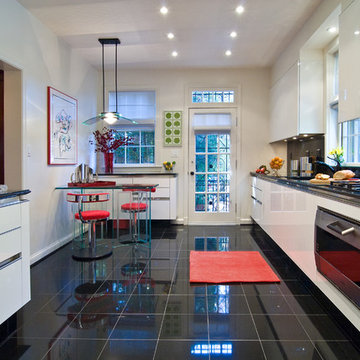
KITCHEN LOOKING TOWARD BREAKFAST EAT-IN AREA
Design ideas for a medium sized modern galley kitchen/diner in DC Metro with flat-panel cabinets, white cabinets, a submerged sink, black splashback, stone slab splashback, stainless steel appliances, marble flooring, black floors, an island, granite worktops and black worktops.
Design ideas for a medium sized modern galley kitchen/diner in DC Metro with flat-panel cabinets, white cabinets, a submerged sink, black splashback, stone slab splashback, stainless steel appliances, marble flooring, black floors, an island, granite worktops and black worktops.

This elegant, classic painted kitchen was designed and made by Tim Wood to act as the hub of this busy family house in Kensington, London.
The kitchen has many elements adding to its traditional charm, such as Shaker-style peg rails, an integrated larder unit, wall inset spice racks and a limestone floor. A richly toned iroko worktop adds warmth to the scheme, whilst honed Nero Impala granite upstands feature decorative edging and cabinet doors take on a classic style painted in Farrow & Ball's pale powder green. A decorative plasterer was even hired to install cornicing above the wall units to give the cabinetry an original feel.
But despite its homely qualities, the kitchen is packed with top-spec appliances behind the cabinetry doors. There are two large fridge freezers featuring icemakers and motorised shelves that move up and down for improved access, in addition to a wine fridge with individually controlled zones for red and white wines. These are teamed with two super-quiet dishwashers that boast 30-minute quick washes, a 1000W microwave with grill, and a steam oven with various moisture settings.
The steam oven provides a restaurant quality of food, as you can adjust moisture and temperature levels to achieve magnificent flavours whilst retaining most of the nutrients, including minerals and vitamins.
The La Cornue oven, which is hand-made in Paris, is in brushed nickel, stainless steel and shiny black. It is one of the most amazing ovens you can buy and is used by many top Michelin rated chefs. It has domed cavity ovens for better baking results and makes a really impressive focal point too.
Completing the line-up of modern technologies are a bespoke remote controlled extractor designed by Tim Wood with an external motor to minimise noise, a boiling and chilled water dispensing tap and industrial grade waste disposers on both sinks.
Designed, hand built and photographed by Tim Wood

Kitchen, backsplash is a solid piece of marble. Island is made of leather finish absolute black granite. Built-in range hood. Photography by Pete Weigley

Holiday Kitchens glazed cherry cabinetry with Absolute Black counters on perimeter and Delicatus island counter featuring a raised mesquite round chopping block and raised glass breakfast area. Custom stone hood with stone medalion in backsplash. Rohl apron front sink with Perrin & Rowe faucet.
To learn more about our 55 year tradition in the design/build business and our 2 complete showrooms, visit: http://www.kbmart.net

Photo of a scandi galley open plan kitchen in Austin with a submerged sink, flat-panel cabinets, black cabinets, soapstone worktops, white splashback, ceramic splashback, stainless steel appliances, light hardwood flooring, an island, beige floors and black worktops.
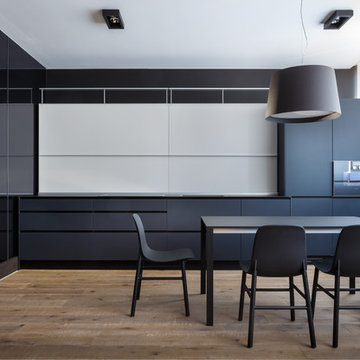
This is an example of a contemporary l-shaped kitchen/diner in Moscow with flat-panel cabinets, medium hardwood flooring, an island, brown floors, black cabinets, white splashback, black appliances and black worktops.

This design boasts it's own private bar area which features a windsor grey quartz worktop and light grey cabinets, providing a practical use of the alcove by creating a seating area, and influenced by copper lighting and accessories, while the cabinetry hides a preparation area hidden by pocket doors. A tall bank of units boxed in by stud walls to create a unique built in look. The kitchen houses Neff slide and hide eye level ovens, a wine cooler, ceiling extraction and an induction hob.
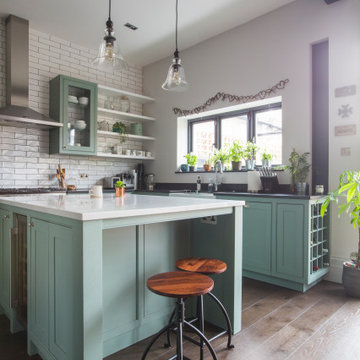
Family kitchen shaker, Farrow and Ball green in an open plan space, bar stools at marble breakfast bar.
Medium sized modern u-shaped open plan kitchen in London with a built-in sink, shaker cabinets, green cabinets, marble worktops, white splashback, metro tiled splashback, black appliances, medium hardwood flooring, an island, brown floors, black worktops, exposed beams and a feature wall.
Medium sized modern u-shaped open plan kitchen in London with a built-in sink, shaker cabinets, green cabinets, marble worktops, white splashback, metro tiled splashback, black appliances, medium hardwood flooring, an island, brown floors, black worktops, exposed beams and a feature wall.
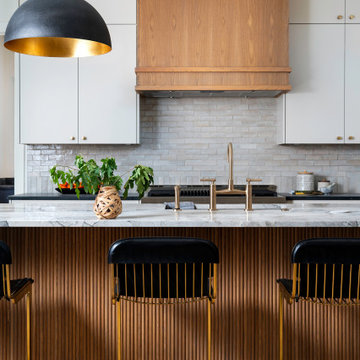
Photo of a contemporary galley kitchen in Austin with flat-panel cabinets, white cabinets, grey splashback, stainless steel appliances, light hardwood flooring, an island, beige floors and black worktops.
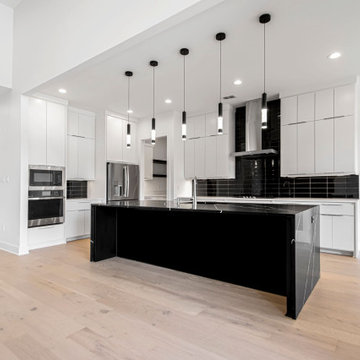
This is an example of a large modern l-shaped kitchen/diner in Little Rock with a submerged sink, flat-panel cabinets, white cabinets, engineered stone countertops, black splashback, glass tiled splashback, stainless steel appliances, light hardwood flooring, an island, beige floors and black worktops.
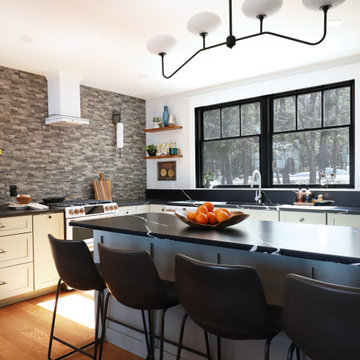
A once dark and dated kitchen with virtually no counter space or storage looks fresh and bright. We doubled the size of the window over the sink; chose to forego upper cabinets on the stove side to allow twice as much counter space than previously; took out a poorly designed walk-in pantry and instead designed a huge pullout pantry cabinet.
The stone stove wall is porcelain for easy cleaning, but was chosen to match the stone on the living room fireplace. It provides a gorgeous statement, only flanked by the beautiful sconces.
The island was also enlarged to double in size and turned to face the lake; it houses microwave drawer and 2-pullout drink refrigerators for easy access. A custom built-in china cabinet stands where there was once a washer/dryer in the powder room behind, providing even more storage in a piece that looks like it's always been there. By keeping the lowers and island in a soft sage green and only the refrigerator and pantry section, as well as the hutch in a soft white with black accents, this kitchen looks updated, fresh and an entertainers dream.

Belle cuisine avec un linéaire en métal liquide Bronze, et un très bel ilot pour déjeuner à 2. Le tout en sans poignée avec un plan de travail stratifié superbe.

Simply Kennebec Cabinets in Benjamin Moore "Tarrytown Green" with a satin finish/
Design ideas for a medium sized classic l-shaped kitchen in Portland Maine with a single-bowl sink, green cabinets, soapstone worktops, white splashback, metro tiled splashback, stainless steel appliances, an island, shaker cabinets, medium hardwood flooring, brown floors and black worktops.
Design ideas for a medium sized classic l-shaped kitchen in Portland Maine with a single-bowl sink, green cabinets, soapstone worktops, white splashback, metro tiled splashback, stainless steel appliances, an island, shaker cabinets, medium hardwood flooring, brown floors and black worktops.
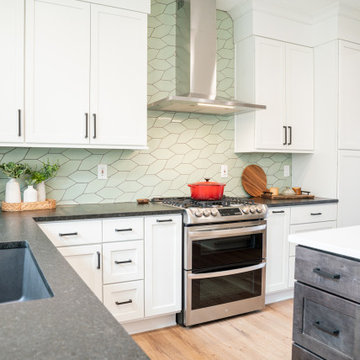
modern updated kitchen renovation. open concept. quartz island. black leathered granite countertops
Photo of a large modern l-shaped open plan kitchen in Cincinnati with a submerged sink, recessed-panel cabinets, white cabinets, granite worktops, green splashback, ceramic splashback, stainless steel appliances, vinyl flooring, an island, beige floors and black worktops.
Photo of a large modern l-shaped open plan kitchen in Cincinnati with a submerged sink, recessed-panel cabinets, white cabinets, granite worktops, green splashback, ceramic splashback, stainless steel appliances, vinyl flooring, an island, beige floors and black worktops.

In a home with just about 1000 sf our design needed to thoughtful, unlike the recent contractor-grade flip it had recently undergone. For clients who love to cook and entertain we came up with several floor plans and this open layout worked best. We used every inch available to add storage, work surfaces, and even squeezed in a 3/4 bath! Colorful but still soothing, the greens in the kitchen and blues in the bathroom remind us of Big Sur, and the nod to mid-century perfectly suits the home and it's new owners.
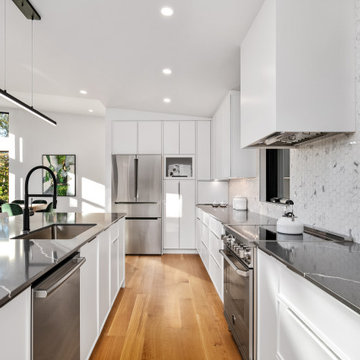
We had a great time staging this brand new two story home in the Laurentians, north of Montreal. The view and the colors of the changing leaves was the inspiration for our color palette in the living and dining room.
We actually sold all the furniture and accessories we brought into the home. Since there seems to be a shortage of furniture available, this idea of buying it from us has become a new trend.
If you are looking at selling your home or you would like us to furnish your new Air BNB, give us a call at 514-222-5553.
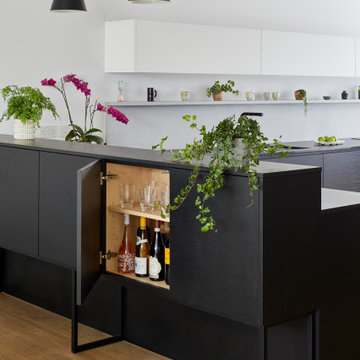
The aim – to not look like a kitchen!
The owners of this house wanted their kitchen to blend seamlessly into the open planned living room. Therefore we installed a black metal legged peninsular which floats above the kitchen, cleverly hiding the workspace from view.
The clean lines of the black stained oak and white painted ash veneered cabinetry create an effortless and timeless look.
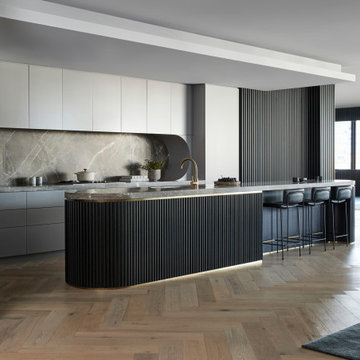
Modern Kitchen design for a residential apartment building in Melbourne City.
Modern galley open plan kitchen in Melbourne with a double-bowl sink, marble worktops, grey splashback, marble splashback, black appliances, medium hardwood flooring, an island, brown floors, black worktops and a wallpapered ceiling.
Modern galley open plan kitchen in Melbourne with a double-bowl sink, marble worktops, grey splashback, marble splashback, black appliances, medium hardwood flooring, an island, brown floors, black worktops and a wallpapered ceiling.
Kitchen with an Island and Black Worktops Ideas and Designs
13