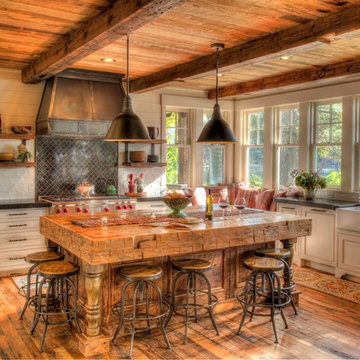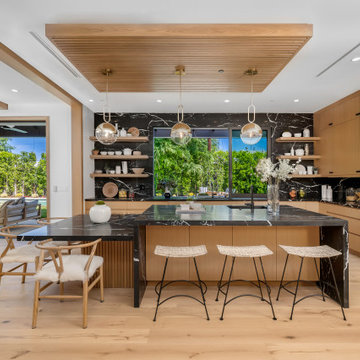Kitchen with an Island and Black Worktops Ideas and Designs
Refine by:
Budget
Sort by:Popular Today
41 - 60 of 31,800 photos
Item 1 of 3

This is an example of an expansive contemporary u-shaped kitchen pantry in Other with a submerged sink, flat-panel cabinets, white cabinets, quartz worktops, stainless steel appliances, medium hardwood flooring, an island, brown floors and black worktops.

Photo of a modern galley kitchen/diner in Berkshire with a double-bowl sink, flat-panel cabinets, black cabinets, black splashback, integrated appliances, medium hardwood flooring, an island, brown floors and black worktops.

Large rustic l-shaped kitchen/diner in Minneapolis with a belfast sink, beaded cabinets, white cabinets, soapstone worktops, white splashback, dark hardwood flooring, an island, brown floors and black worktops.

Blakely Photography
Large rustic l-shaped open plan kitchen in Denver with raised-panel cabinets, integrated appliances, dark hardwood flooring, an island, an integrated sink, beige cabinets, red splashback, brick splashback, brown floors and black worktops.
Large rustic l-shaped open plan kitchen in Denver with raised-panel cabinets, integrated appliances, dark hardwood flooring, an island, an integrated sink, beige cabinets, red splashback, brick splashback, brown floors and black worktops.

Photo of a medium sized contemporary l-shaped kitchen/diner in Vancouver with metro tiled splashback, stainless steel appliances, a double-bowl sink, shaker cabinets, dark wood cabinets, light hardwood flooring, an island, brown floors, white splashback, granite worktops and black worktops.

high ceilings, interior design details, new construction
Photo of a contemporary l-shaped kitchen in Los Angeles with a submerged sink, flat-panel cabinets, medium wood cabinets, black splashback, stone slab splashback, stainless steel appliances, light hardwood flooring, an island, beige floors and black worktops.
Photo of a contemporary l-shaped kitchen in Los Angeles with a submerged sink, flat-panel cabinets, medium wood cabinets, black splashback, stone slab splashback, stainless steel appliances, light hardwood flooring, an island, beige floors and black worktops.

Design ideas for a classic l-shaped kitchen in Los Angeles with a submerged sink, shaker cabinets, medium wood cabinets, white splashback, stainless steel appliances, medium hardwood flooring, an island, brown floors and black worktops.

Back Kitchen
Photo of a medium sized modern u-shaped open plan kitchen in Charleston with a submerged sink, flat-panel cabinets, black cabinets, marble worktops, black splashback, marble splashback, integrated appliances, light hardwood flooring, an island, beige floors and black worktops.
Photo of a medium sized modern u-shaped open plan kitchen in Charleston with a submerged sink, flat-panel cabinets, black cabinets, marble worktops, black splashback, marble splashback, integrated appliances, light hardwood flooring, an island, beige floors and black worktops.

Looking toward kitchen from dining area.
Inspiration for a medium sized contemporary u-shaped kitchen/diner in Seattle with a submerged sink, flat-panel cabinets, light wood cabinets, composite countertops, black splashback, stone slab splashback, stainless steel appliances, light hardwood flooring, an island, brown floors and black worktops.
Inspiration for a medium sized contemporary u-shaped kitchen/diner in Seattle with a submerged sink, flat-panel cabinets, light wood cabinets, composite countertops, black splashback, stone slab splashback, stainless steel appliances, light hardwood flooring, an island, brown floors and black worktops.

This is an example of a large modern kitchen/diner in Miami with a submerged sink, flat-panel cabinets, white cabinets, engineered stone countertops, black splashback, engineered quartz splashback, stainless steel appliances, marble flooring, an island, white floors and black worktops.

Large post-beam Kitchen with soft green shaker cabinets.
Inspiration for a large rustic l-shaped kitchen/diner in Boston with a belfast sink, shaker cabinets, green cabinets, soapstone worktops, multi-coloured splashback, ceramic splashback, stainless steel appliances, light hardwood flooring, an island, yellow floors, black worktops and exposed beams.
Inspiration for a large rustic l-shaped kitchen/diner in Boston with a belfast sink, shaker cabinets, green cabinets, soapstone worktops, multi-coloured splashback, ceramic splashback, stainless steel appliances, light hardwood flooring, an island, yellow floors, black worktops and exposed beams.

Dual workstation ledges make it possible to conveniently use and store multiple accessories. Handcrafted of 316L Surgical Grade Domestic Stainless Steel in Florida.

Large classic l-shaped open plan kitchen in Austin with a submerged sink, shaker cabinets, white cabinets, soapstone worktops, white splashback, marble splashback, white appliances, light hardwood flooring, an island and black worktops.

Eclectic kitchen remodel in a historic home
Medium sized traditional u-shaped enclosed kitchen in Other with a submerged sink, shaker cabinets, medium wood cabinets, soapstone worktops, green splashback, ceramic splashback, integrated appliances, terracotta flooring, an island, black worktops and exposed beams.
Medium sized traditional u-shaped enclosed kitchen in Other with a submerged sink, shaker cabinets, medium wood cabinets, soapstone worktops, green splashback, ceramic splashback, integrated appliances, terracotta flooring, an island, black worktops and exposed beams.

Inspiration for a medium sized traditional u-shaped kitchen/diner in Boston with a submerged sink, flat-panel cabinets, blue cabinets, engineered stone countertops, integrated appliances, ceramic flooring, an island, grey floors, black worktops and multi-coloured splashback.

Photo of a small rural l-shaped enclosed kitchen in Philadelphia with a belfast sink, shaker cabinets, green cabinets, soapstone worktops, black splashback, stone slab splashback, stainless steel appliances, laminate floors, an island, brown floors and black worktops.

Materials
Countertop: Soapstone
Range Hood: Marble
Cabinets: Vertical Grain White Oak
Appliances
Range: Wolf
Dishwasher: Miele
Fridge: Subzero
Water dispenser: Zip Water

Design ideas for a medium sized classic single-wall open plan kitchen in London with a belfast sink, shaker cabinets, yellow cabinets, composite countertops, white splashback, ceramic splashback, an island and black worktops.

Ultramodern German Kitchen in Cranleigh, Surrey
This Cranleigh kitchen makes the most of a bold kitchen theme and our design & supply only fitting option.
The Brief
This Cranleigh project sought to make use of our design & supply only service, with a design tailored around the sunny extension being built by a contractor at this property.
The task for our Horsham based kitchen designer George was to create a design to suit the extension in the works as well as the style and daily habits of these Cranleigh clients. A theme from our Horsham Showroom was a favourable design choice for this project, with adjustments required to fit this space.
Design Elements
With the core theme of the kitchen all but decided, the layout of the space was a key consideration to ensure the new space would function as required.
A clever layout places full-height units along the rear wall of this property with all the key work areas of this kitchen below the three angled windows of the extension. The theme combines dark matt black furniture with ferro bronze accents and a bronze splashback.
The handleless profiling throughout is also leant from the display at our Horsham showroom and compliments the ultramodern kitchen theme of black and bronze.
To add a further dark element quartz work surfaces have been used in the Vanilla Noir finish from Caesarstone. A nice touch to this project is an in keeping quartz windowsill used above the sink area.
Special Inclusions
With our completely custom design service, a number of special inclusions have been catered for to add function to the project. A key area of the kitchen where function is added is via the appliances chosen. An array of Neff appliances have been utilised, with high-performance N90 models opted for across a single oven, microwave oven and warming drawer.
Elsewhere, full-height fridge and freezers have been integrated behind furniture, with a Neff dishwasher located near to the sink also integrated behind furniture.
A popular wine cabinet is fitted within furniture around the island space in this kitchen.
Project Highlight
The highlight of this project lays within the coordinated design & supply only service provided for this project.
Designer George tailored our service to this project, with a professional survey undertaken as soon as the area of the extension was constructed. With any adjustments made, the furniture and appliances were conveniently delivered to site for this client’s builder to install.
Our work surface partner then fitted the quartz work surfaces as the final flourish.
The End Result
This project is a fantastic example of the first-class results that can be achieved using our design & supply only fitting option, with the design perfectly tailored to the building work undertaken – plus timely coordination with the builder working on the project.
If you have a similar home project, consult our expert designers to see how we can design your dream space.
To arrange an free design consultation visit a showroom or book an appointment now.

Кухня без навесных ящиков, с островом и пеналами под технику.
Обеденный стол раздвижной.
Фартук выполнен из натуральных плит терраццо.
Kitchen with an Island and Black Worktops Ideas and Designs
3