Kitchen with an Island and Exposed Beams Ideas and Designs
Refine by:
Budget
Sort by:Popular Today
161 - 180 of 10,947 photos
Item 1 of 3

Martha O'Hara Interiors, Interior Design & Photo Styling | Ron McHam Homes, Builder | Jason Jones, Photography
Please Note: All “related,” “similar,” and “sponsored” products tagged or listed by Houzz are not actual products pictured. They have not been approved by Martha O’Hara Interiors nor any of the professionals credited. For information about our work, please contact design@oharainteriors.com.

This 1956 John Calder Mackay home had been poorly renovated in years past. We kept the 1400 sqft footprint of the home, but re-oriented and re-imagined the bland white kitchen to a midcentury olive green kitchen that opened up the sight lines to the wall of glass facing the rear yard. We chose materials that felt authentic and appropriate for the house: handmade glazed ceramics, bricks inspired by the California coast, natural white oaks heavy in grain, and honed marbles in complementary hues to the earth tones we peppered throughout the hard and soft finishes. This project was featured in the Wall Street Journal in April 2022.

Photo of a large contemporary single-wall open plan kitchen in Moscow with a submerged sink, flat-panel cabinets, grey cabinets, quartz worktops, grey splashback, engineered quartz splashback, stainless steel appliances, porcelain flooring, an island, brown floors, grey worktops and exposed beams.
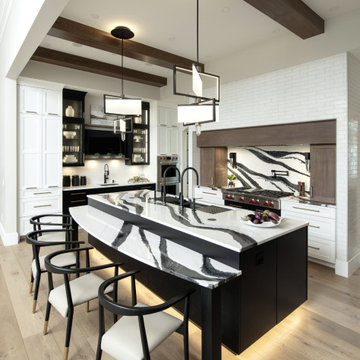
EKB Home designed and built this beautiful kitchen for our client building their new Stonemill home. The combination of black with white cabinets was repeated with the quartz tops, while adding just a touch of stained wood for warmth. Shaker doors were paired with black slab doors to bring a touch of contemporary into the transitional design.

Medium sized contemporary l-shaped open plan kitchen in Munich with granite worktops, stainless steel appliances, an island, beige floors, black worktops and exposed beams.
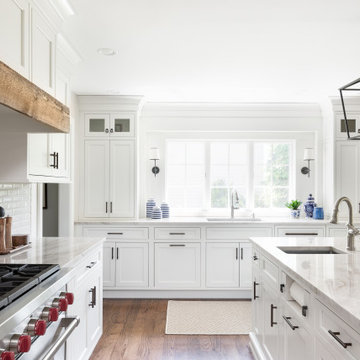
What was once a kitchen and dining area was enlarged to create an open floor plan including a large kitchen with seating for 5 plus a dining area and lounge area with fireplace. Instead of burying the beam in the ceiling, we decided to expose it and make it a feature in the space.

Photo of a contemporary kitchen/diner in Orange County with a belfast sink, flat-panel cabinets, medium wood cabinets, concrete worktops, multi-coloured splashback, stainless steel appliances, an island, grey worktops, exposed beams and a wood ceiling.
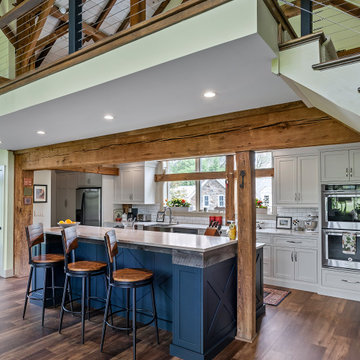
Custom light grey inset cabinetry with a blue accent island to make the space come alive. Left the timber of the barn exposed to warm the space.
Photo of a medium sized country galley open plan kitchen in Philadelphia with a belfast sink, shaker cabinets, blue cabinets, engineered stone countertops, white splashback, porcelain splashback, stainless steel appliances, medium hardwood flooring, an island, brown floors, white worktops and exposed beams.
Photo of a medium sized country galley open plan kitchen in Philadelphia with a belfast sink, shaker cabinets, blue cabinets, engineered stone countertops, white splashback, porcelain splashback, stainless steel appliances, medium hardwood flooring, an island, brown floors, white worktops and exposed beams.
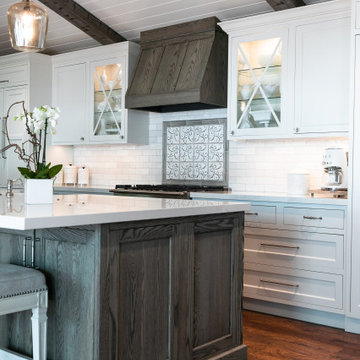
Crystal Cabinets, White Kitchen, Rustic Kitchen
Photo of a large single-wall kitchen/diner in San Francisco with a belfast sink, shaker cabinets, white cabinets, engineered stone countertops, white splashback, metro tiled splashback, stainless steel appliances, medium hardwood flooring, an island, brown floors, white worktops and exposed beams.
Photo of a large single-wall kitchen/diner in San Francisco with a belfast sink, shaker cabinets, white cabinets, engineered stone countertops, white splashback, metro tiled splashback, stainless steel appliances, medium hardwood flooring, an island, brown floors, white worktops and exposed beams.
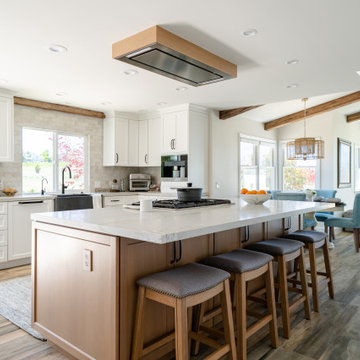
This coastal home is located in Carlsbad, California! With some remodeling and vision this home was transformed into a peaceful retreat. The remodel features an open concept floor plan with the living room flowing into the dining room and kitchen. The kitchen is made gorgeous by its custom cabinetry with a flush mount ceiling vent. The dining room and living room are kept open and bright with a soft home furnishing for a modern beach home. The beams on ceiling in the family room and living room are an eye-catcher in a room that leads to a patio with canyon views and a stunning outdoor space!
Design by Signature Designs Kitchen Bath
Contractor ADR Design & Remodel
Photos by San Diego Interior Photography
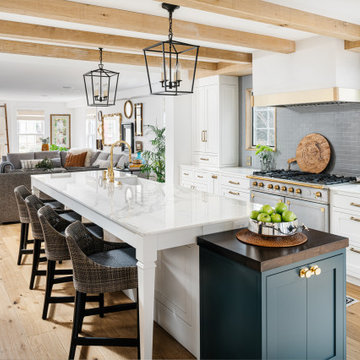
Clean and Crisp Modern Farmhouse kitchen with adjacent family room.
Medium sized country kitchen/diner in Philadelphia with a submerged sink, shaker cabinets, marble worktops, grey splashback, metro tiled splashback, stainless steel appliances, light hardwood flooring, an island, brown floors, white worktops and exposed beams.
Medium sized country kitchen/diner in Philadelphia with a submerged sink, shaker cabinets, marble worktops, grey splashback, metro tiled splashback, stainless steel appliances, light hardwood flooring, an island, brown floors, white worktops and exposed beams.
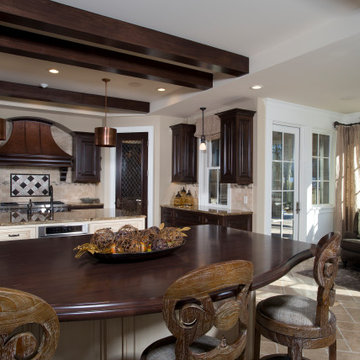
Photo of a medium sized classic galley kitchen in Grand Rapids with a submerged sink, raised-panel cabinets, dark wood cabinets, granite worktops, brick splashback, stainless steel appliances, porcelain flooring, an island, beige floors, multicoloured worktops and exposed beams.
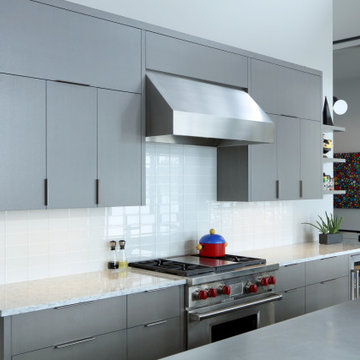
Photo of a medium sized retro galley open plan kitchen in Grand Rapids with an integrated sink, flat-panel cabinets, black cabinets, marble worktops, white splashback, ceramic splashback, stainless steel appliances, light hardwood flooring, an island, beige floors, white worktops and exposed beams.
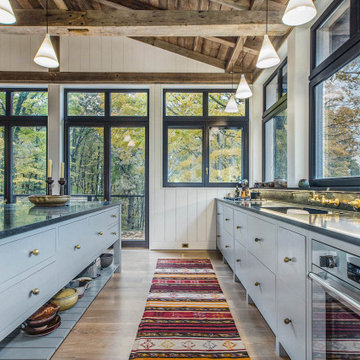
Timber wood barn rafters, wood flooring, built in fridge and dish washer, large European windows.
Design ideas for a rustic single-wall kitchen/diner in Grand Rapids with a submerged sink, flat-panel cabinets, grey cabinets, stainless steel appliances, an island, black worktops and exposed beams.
Design ideas for a rustic single-wall kitchen/diner in Grand Rapids with a submerged sink, flat-panel cabinets, grey cabinets, stainless steel appliances, an island, black worktops and exposed beams.
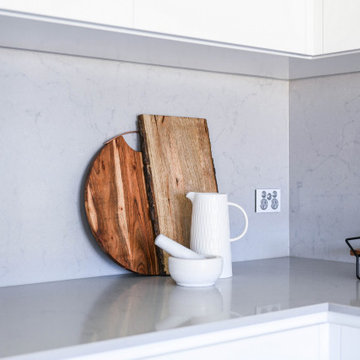
Inspiration for a large modern l-shaped kitchen/diner in Sydney with a built-in sink, flat-panel cabinets, white cabinets, engineered stone countertops, grey splashback, engineered quartz splashback, black appliances, dark hardwood flooring, an island, brown floors, grey worktops and exposed beams.

Small retro l-shaped open plan kitchen in San Francisco with a submerged sink, flat-panel cabinets, white cabinets, marble worktops, green splashback, ceramic splashback, stainless steel appliances, an island, multicoloured worktops and exposed beams.

Design ideas for a retro l-shaped open plan kitchen in San Diego with a built-in sink, flat-panel cabinets, blue cabinets, engineered stone countertops, white splashback, metro tiled splashback, integrated appliances, light hardwood flooring, an island, white worktops and exposed beams.
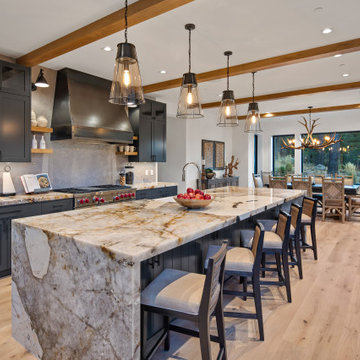
Design ideas for a rustic galley kitchen in Other with a belfast sink, shaker cabinets, grey cabinets, grey splashback, stainless steel appliances, light hardwood flooring, an island, beige floors, grey worktops and exposed beams.
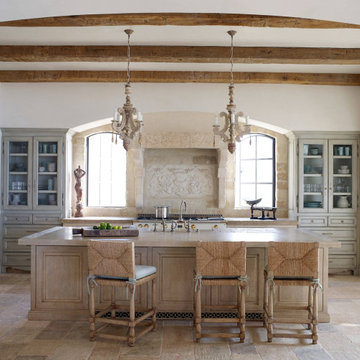
antique reclaimed french farmhouse limestone floors installed in a Mediterranean style custom home in Newport beach California.
Photo of a l-shaped kitchen in Los Angeles with a belfast sink, raised-panel cabinets, light wood cabinets, beige splashback, white appliances, an island, beige floors, beige worktops and exposed beams.
Photo of a l-shaped kitchen in Los Angeles with a belfast sink, raised-panel cabinets, light wood cabinets, beige splashback, white appliances, an island, beige floors, beige worktops and exposed beams.
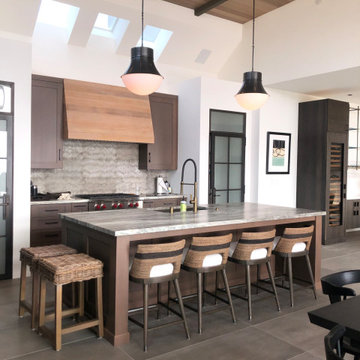
This is an example of a contemporary galley kitchen in San Francisco with a submerged sink, shaker cabinets, dark wood cabinets, grey splashback, stainless steel appliances, an island, grey floors, grey worktops, exposed beams and a wood ceiling.
Kitchen with an Island and Exposed Beams Ideas and Designs
9