Kitchen with an Island and Yellow Worktops Ideas and Designs
Refine by:
Budget
Sort by:Popular Today
161 - 180 of 1,453 photos
Item 1 of 3
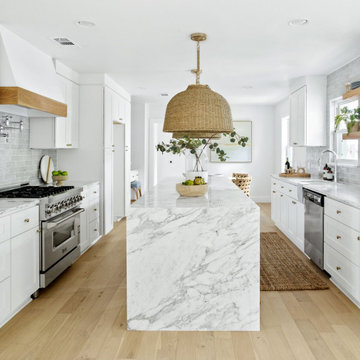
Interior Design By Designer and Broker Jessica Koltun Home | Selling Dallas Texas
This is an example of an expansive contemporary galley kitchen/diner in Dallas with a single-bowl sink, beaded cabinets, yellow cabinets, marble worktops, grey splashback, stone tiled splashback, stainless steel appliances, light hardwood flooring, an island, brown floors and yellow worktops.
This is an example of an expansive contemporary galley kitchen/diner in Dallas with a single-bowl sink, beaded cabinets, yellow cabinets, marble worktops, grey splashback, stone tiled splashback, stainless steel appliances, light hardwood flooring, an island, brown floors and yellow worktops.
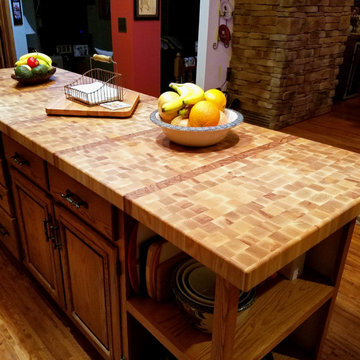
"We are very happy with our butcher block top. The craftsmanship and the pride in your product is very evident. Thank you Hardwood Lumber Co." Mark
Large farmhouse l-shaped kitchen/diner in Other with raised-panel cabinets, brown cabinets, wood worktops, medium hardwood flooring, an island, brown floors and yellow worktops.
Large farmhouse l-shaped kitchen/diner in Other with raised-panel cabinets, brown cabinets, wood worktops, medium hardwood flooring, an island, brown floors and yellow worktops.
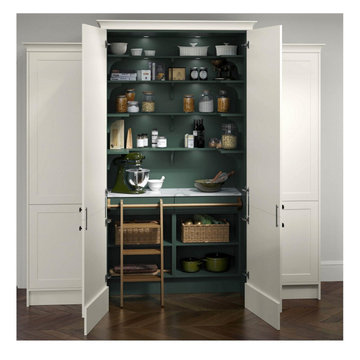
Tall integrated pantry unit painted porcelain externally and heritage green internally. Featuring LED down lights and a quirky half base ladder to help with hard-to-reach areas.
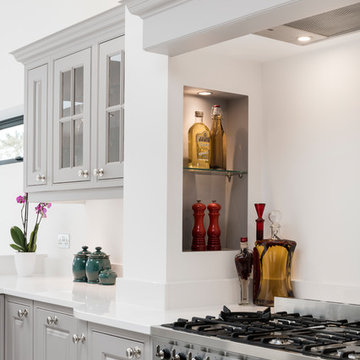
The chimney breast is made a feature of this upcycled grey kitchen by havng built-in storage and a Westin extractor fan above the integrated Smeg cooker. Sensio lighting provides light in the alcove area and featured beams are painted in Farrow and Ball Dove Tale Grey to match the finish of the Stoneham Kitchens Scotney collection furniture.
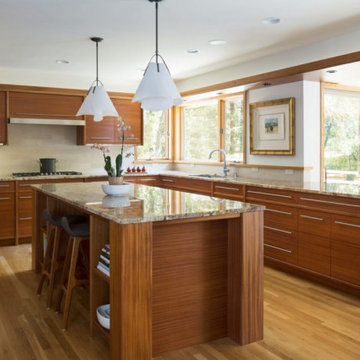
Originally built in the 1980s, this Dellwood residence needed a Kitchen and Half Bath facelift. Now the Kitchen features custom horizontal grain-matched African Mahogany cabinetry, granite countertops, new fixtures, appliances (including a sub-zero refrigerator), lighting and wood floors.
The same African Mahogany was used for the installation of casework flanking the existing fireplace.

The wood flooring wraps up the walls and ceiling in the kitchen creating a "wood womb": A complimentary contrast to the the pink custom cabinets, brass hardware, brass backsplash and brass island. Living room and entry beyond
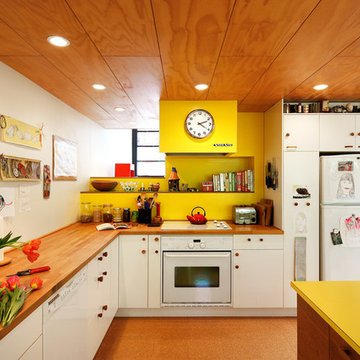
Bohemian l-shaped kitchen in Seattle with a built-in sink, flat-panel cabinets, white cabinets, yellow splashback, white appliances, an island and yellow worktops.
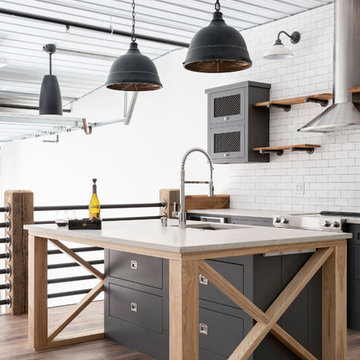
Photo of an urban kitchen/diner in Minneapolis with open cabinets, medium wood cabinets, white splashback, stainless steel appliances, an island, brown floors and yellow worktops.
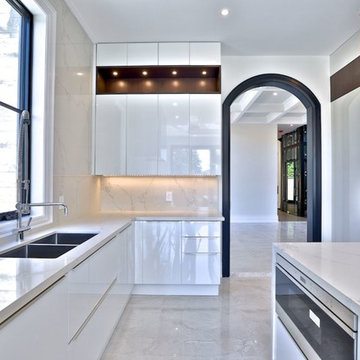
LUX Design was hired to work with the builder Zara Holdings Inc to design this home for resale from the ground up. The style is a mix of modern with transitional elements. Hand scraped oak wood floors, marble bathrooms and marble herringbone inlays adorn this 7000 sq.ft. home. A modern Scavolini kitchen, custom elevator, home theater and spa are all features within the home.
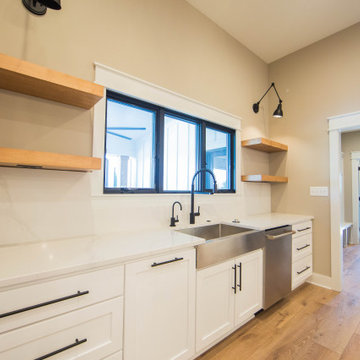
The large farmhouse kitchen features white on white cabinets and backsplash with a natural wood stove hood and matching floating shelves.
This is an example of a large country l-shaped kitchen/diner in Indianapolis with a belfast sink, recessed-panel cabinets, white cabinets, granite worktops, yellow splashback, granite splashback, stainless steel appliances, medium hardwood flooring, an island, brown floors and yellow worktops.
This is an example of a large country l-shaped kitchen/diner in Indianapolis with a belfast sink, recessed-panel cabinets, white cabinets, granite worktops, yellow splashback, granite splashback, stainless steel appliances, medium hardwood flooring, an island, brown floors and yellow worktops.
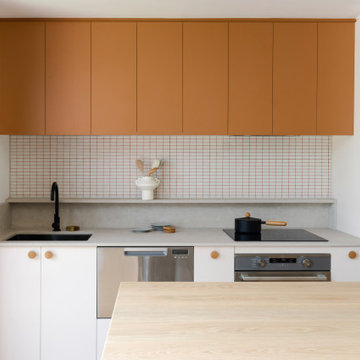
Medium sized modern galley kitchen/diner in Melbourne with a submerged sink, flat-panel cabinets, orange cabinets, wood worktops, white splashback, mosaic tiled splashback, stainless steel appliances, laminate floors, an island, yellow floors and yellow worktops.
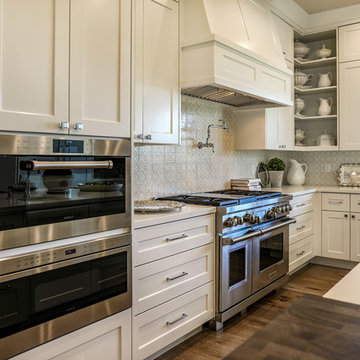
A kitchen island separates the living room with a beautiful curved eating bar with a wood top and carved legs reminiscent of a farmhouse table. In the kitchen, gorgeous handmade Pratt & Larson tiles run counter to ceiling with a decidedly fresh repeating folklore pattern in cream and sage. Wolf appliances allow full functionality and include a steam oven for healthier cooking.
For more photos of this project visit our website: https://wendyobrienid.com.
Photography by Valve Interactive: https://valveinteractive.com/
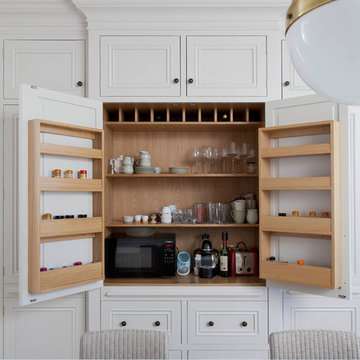
Taking inspiration from elements of both American and Belgian kitchen design, this custom crafted kitchen is a reflection of its owner’s personal taste. Rather than going for two contrasting colours, one sole shade has been selected in Helen Turkington Goat’s Beard to achieve a serene scheme, teamed with Calacatta marble work surfaces and splashback for a luxurious finish. Balancing form and function, practical storage solutions have been created to accommodate all kitchen essentials, with generous space dedicated to larder storage, integrated refrigeration and a concealed breakfast station in one tall run of beautifully crafted furniture.
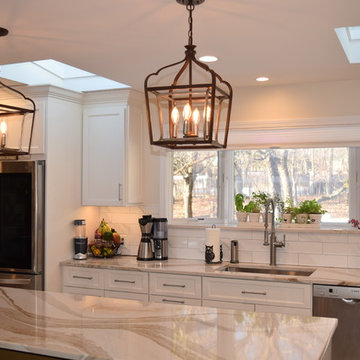
featuring Cambria Gold countertops and Msi Tile
This is an example of a large contemporary l-shaped kitchen/diner in New York with a submerged sink, shaker cabinets, yellow cabinets, engineered stone countertops, white splashback, metro tiled splashback, stainless steel appliances, porcelain flooring, an island, white floors and yellow worktops.
This is an example of a large contemporary l-shaped kitchen/diner in New York with a submerged sink, shaker cabinets, yellow cabinets, engineered stone countertops, white splashback, metro tiled splashback, stainless steel appliances, porcelain flooring, an island, white floors and yellow worktops.
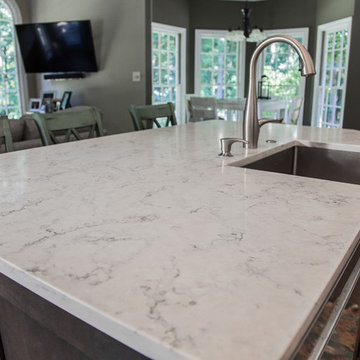
This Kitchen in Milton, Georgia is a Kitchen Lover’s Dream! The floor to ceiling Waypoint Cabinetry in Linen finish offer a vast array of storage solutions. Additional storage can be located in the kitchen island which is a great feature for working, eating or conversing with family and friends. The high contrast elements of the 30” Stainless Steel Apron sink with the Slate finish of the cabinet underneath, adds a pop of style against the light and airy finish of the rest of the kitchen. Ranier quartz countertops with Camden White 4” x 12” subway tile in brick pattern showcase the 4” x 12” Camden Deco Tiles under the stainless steel range hood. One of our favorite features of the cabinet design is how the pantry seams to hug the wall, leading the eye to the customized bar with wallpaper and exposed Waypoint shelves.
Some of the features of this kitchen:
Cabinetry: Waypoint Shaker Door Style in Linen Finish and in Slate Finish on the kitchen island
Cabinet Hardware: Merrick in Satin Nickle Finish
Tile: 4” x 12” Camden White Subway tile in Brick Pattern Layout
4” x 12” Camden Deco Tile in Pearl
1/2” x 8” Pencil Liner
Lighting: Undermount Cabinetry Lighting
Countertops: 3CM Rainier Engineered Quartz with standard eased edge
Sink: 30” Farm Sink 15G Handmade with slight curved apron
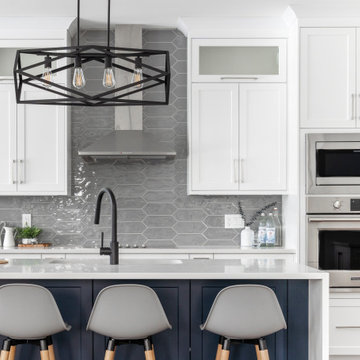
The kitchen is finished with Benjamin Moore Decorators white with a Hale Navy Island. There are many awesome features such as Solid maple dovetail drawer boxes, spice pulls, garbage roll-outs and flip up doors. The quartz countertops color is Bella from LG Viatera
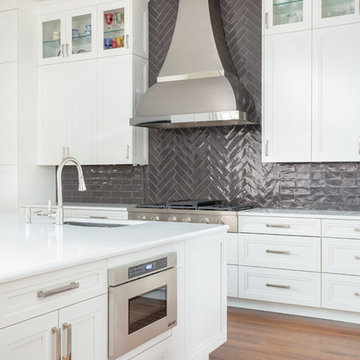
Not only was this kitchen a huge aesthetic transformation from the yellow tones that existed before it, but we increased valuable working and storage space for these cooks! In addition, these grandparents have more than enough little guys to fit into island banquette that was custom built around their oversized island. What a statement!
Cabinetry: Ultracraft, Sarasota door in Melted Brie
Countertop: Caesarstone quartz 3cm Frosty Carrina
Backsplash: Daltile Artigiano 3x12 Milan Arena
Hardware: Atlas Wadsworth pull in Brushed Satin Nickel
Sink: Blanco Diamons Silgranit 1-3/4 bowl in Cinder
Faucet: Rohl, Michael Berman Pull-Down Faucet in satin nickel
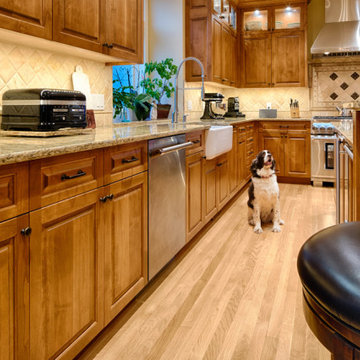
Photo of a large traditional l-shaped kitchen/diner in Minneapolis with a submerged sink, raised-panel cabinets, medium wood cabinets, granite worktops, beige splashback, stone tiled splashback, stainless steel appliances, light hardwood flooring, an island, brown floors and yellow worktops.
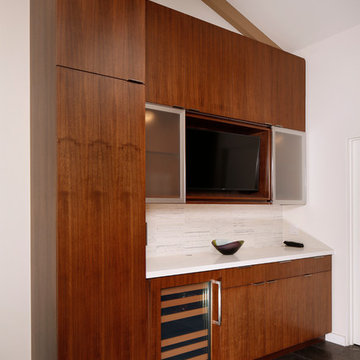
Photo ⓒ Luis de la Rosa
Inspiration for an expansive contemporary l-shaped kitchen/diner in Los Angeles with a submerged sink, flat-panel cabinets, dark wood cabinets, engineered stone countertops, white splashback, matchstick tiled splashback, stainless steel appliances, marble flooring, an island, blue floors and yellow worktops.
Inspiration for an expansive contemporary l-shaped kitchen/diner in Los Angeles with a submerged sink, flat-panel cabinets, dark wood cabinets, engineered stone countertops, white splashback, matchstick tiled splashback, stainless steel appliances, marble flooring, an island, blue floors and yellow worktops.

Marc Sowers
Large contemporary l-shaped kitchen/diner in Albuquerque with flat-panel cabinets, black cabinets, yellow splashback, metro tiled splashback, stainless steel appliances, vinyl flooring, an island, a submerged sink, glass worktops and yellow worktops.
Large contemporary l-shaped kitchen/diner in Albuquerque with flat-panel cabinets, black cabinets, yellow splashback, metro tiled splashback, stainless steel appliances, vinyl flooring, an island, a submerged sink, glass worktops and yellow worktops.
Kitchen with an Island and Yellow Worktops Ideas and Designs
9