Budget Kitchen with an Island Ideas and Designs
Refine by:
Budget
Sort by:Popular Today
1 - 20 of 9,112 photos
Item 1 of 3

Inspiration for a scandi galley open plan kitchen in London with flat-panel cabinets, white cabinets and an island.
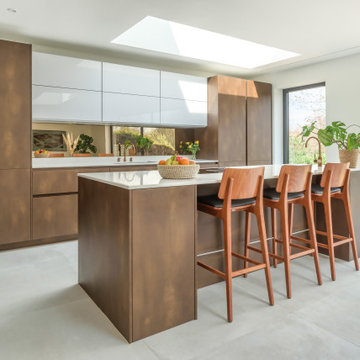
This project is a combination of ex display units from our Hove showroom with the addition of an island & tall oven housing. The contemporary LEICHT kitchen is designed with a Steel Corten doors & complimented with IOS Artic white glass doors to give contrast & design flair. The seamless style is enhanced with the use of a BORA downdraft hob, Silestone Calcutta Gold worktops & SIEMENS appliances.
Our client tells us:
When we came to choose a kitchen company for our project I initially thought the kitchens may be out of our budget. But we still went along to the Brighton showroom to have a look for inspiration.
Sharon Hartley and the team were amazing from the outset and were able to help create our dream kitchen with a mix of ex display units and new units.
We would particularly like to thank Sharon who dealt with our constant questions and design changes along the way. She was very patient and always so quick to solve any queries we had.
Mike Rogers the MD, was also very helpful and regularly popped in to see the progress of the kitchen project. His knowledge on products was fantastic, particularly the Hob we chose which required a specific route for the extractor.
The whole team were wonderful from start to finish and we would recommend them to anyone undertaking a kitchen project. Fantastic advice, service and support.

We are regenerating for a better future. And here is how.
Kite Creative – Renewable, traceable, re-useable and beautiful kitchens
We are designing and building contemporary kitchens that are environmentally and sustainably better for you and the planet. Helping to keep toxins low, improve air quality, and contribute towards reducing our carbon footprint.
The heart of the house, the kitchen, really can look this good and still be sustainable, ethical and better for the planet.
In our first commission with Greencore Construction and Ssassy Property, we’ve delivered an eco-kitchen for one of their Passive House properties, using over 75% sustainable materials
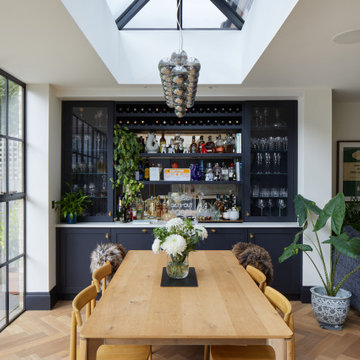
Full width rear extension with full internal refurbishment and first floor layout redesign
Photo of a large classic open plan kitchen in London with an island.
Photo of a large classic open plan kitchen in London with an island.

Design ideas for a small traditional galley open plan kitchen in DC Metro with a submerged sink, shaker cabinets, white cabinets, engineered stone countertops, grey splashback, ceramic splashback, stainless steel appliances, light hardwood flooring, an island, brown floors and white worktops.

This Kitchen was designed for a small space with budget friendly clients. We were very careful choosing the materials to bring this one under budget and on time.
The whole process took just about 2 weeks from demo to completion.

Modern Kitchen redesign. We switched out the kitchen light fixtures, hardware, faucets, added a shiplap surround to the island and added decor
Small rural l-shaped kitchen in Bridgeport with a belfast sink, shaker cabinets, white cabinets, engineered stone countertops, white splashback, metro tiled splashback, stainless steel appliances, an island, brown floors, grey worktops and medium hardwood flooring.
Small rural l-shaped kitchen in Bridgeport with a belfast sink, shaker cabinets, white cabinets, engineered stone countertops, white splashback, metro tiled splashback, stainless steel appliances, an island, brown floors, grey worktops and medium hardwood flooring.

Kitchen Renovation, concrete countertops, herringbone slate flooring, and open shelving over the sink make the space cozy and functional. Handmade mosaic behind the sink that adds character to the home.

Completed on a small budget, this hard working kitchen refused to compromise on style. The upper and lower perimeter cabinets, sink and countertops are all from IKEA. The vintage schoolhouse pendant lights over the island were an eBay score, and the pendant over the sink is from Restoration Hardware. The BAKERY letters were made custom, and the vintage metal bar stools were an antique store find, as were many of the accessories used in this space. Oh, and in case you were wondering, that refrigerator was a DIY project compiled of nothing more than a circa 1970 fridge, beadboard, moulding, and some fencing hardware found at a local hardware store.

Modern rustic kitchen addition to a former miner's cottage. Coal black units and industrial materials reference the mining heritage of the area.
design storey architects

This is an example of a small contemporary single-wall open plan kitchen in Moscow with a submerged sink, flat-panel cabinets, light wood cabinets, laminate countertops, white splashback, ceramic splashback, black appliances, vinyl flooring, an island and grey worktops.

Medium sized contemporary l-shaped open plan kitchen in Austin with a submerged sink, flat-panel cabinets, blue cabinets, engineered stone countertops, white splashback, metro tiled splashback, stainless steel appliances, concrete flooring, an island, grey floors and white worktops.

Photo of a small scandi galley open plan kitchen in Sydney with a submerged sink, white cabinets, wood worktops, pink splashback, ceramic splashback, stainless steel appliances, terrazzo flooring, an island, grey floors and brown worktops.
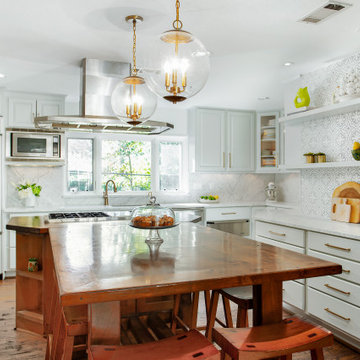
We originally remodeled this 1939 Preston Hollow home in 2004, but after 15 years it needed a bit of an aesthetic update for our homeowners. Enter our Revive process. We take a kitchen (or bathroom) where the overall layout is already functional, but it still seems to be looking dated. We bring it back to life with new colors and some materials to really amp up the look.
The homeowners wanted a "lighter and brighter" space which we achieved by painting the perimeter cabinets a crisp grey/white color and having 2cm Bianco Carrara Honed Marble counter installed on the perimeter as well as a majority of the splash. We did remove one open shelf cabinet and installed floating shelves in its place to create a fun accent wall. There we installed Handmade 8×8 Cement Tiles in Laurent Gray from Renaissance Tile.
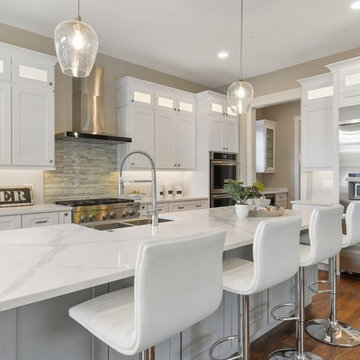
Inspiration for a large classic kitchen in Chicago with a belfast sink, shaker cabinets, white cabinets, engineered stone countertops, stainless steel appliances, an island, white worktops, multi-coloured splashback, matchstick tiled splashback and medium hardwood flooring.
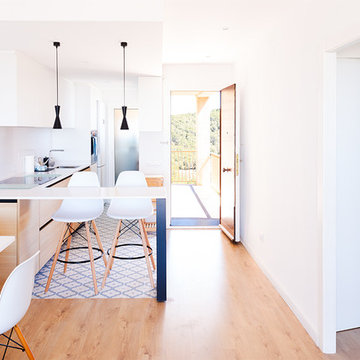
Fotografía: Valentín Hincû
Inspiration for a small mediterranean l-shaped open plan kitchen in Barcelona with flat-panel cabinets, light wood cabinets, engineered stone countertops, white splashback, an island, blue floors and white worktops.
Inspiration for a small mediterranean l-shaped open plan kitchen in Barcelona with flat-panel cabinets, light wood cabinets, engineered stone countertops, white splashback, an island, blue floors and white worktops.

Photo of a large contemporary u-shaped kitchen/diner in Paris with a single-bowl sink, blue cabinets, marble worktops, white splashback, marble splashback, cement flooring, an island, grey floors, white worktops and flat-panel cabinets.
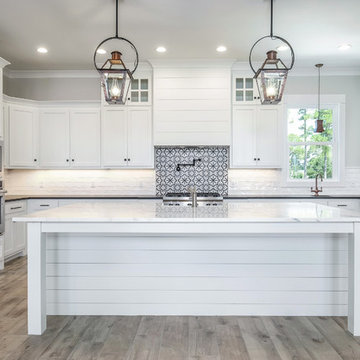
This Southern kitchen from ARK Builders effortlessly blends traditional & modern design with a crisp white palette that beautifully showcases our handcrafted copper fixtures! http://ow.ly/9abN30lwOcX
Featured: http://ow.ly/IDxo30lwOev | http://ow.ly/wnU030lwOg0
*Photos by John Hauge

Medium sized midcentury l-shaped kitchen/diner in Other with flat-panel cabinets, medium wood cabinets, an island, a submerged sink, engineered stone countertops, white splashback, metro tiled splashback, stainless steel appliances, light hardwood flooring and grey floors.

Kitchen Renovation, concrete countertops, herringbone slate flooring, and open shelving over the sink make the space cozy and functional. Handmade mosaic behind the sink that adds character to the home.
Budget Kitchen with an Island Ideas and Designs
1