Kitchen with an Island Ideas and Designs
Refine by:
Budget
Sort by:Popular Today
1 - 20 of 302 photos

Large rural l-shaped kitchen/diner in Denver with a belfast sink, shaker cabinets, white cabinets, white splashback, an island, engineered stone countertops, metro tiled splashback, integrated appliances, medium hardwood flooring, brown floors and black worktops.

This high contemporary kitchen places an emphasis on the views to the expansive garden beyond. Soft colors and textures make the space approachable.
Photo of a large contemporary l-shaped kitchen/diner in Sacramento with a submerged sink, flat-panel cabinets, grey cabinets, white splashback, stone slab splashback, light hardwood flooring, an island, beige floors, white worktops, marble worktops and stainless steel appliances.
Photo of a large contemporary l-shaped kitchen/diner in Sacramento with a submerged sink, flat-panel cabinets, grey cabinets, white splashback, stone slab splashback, light hardwood flooring, an island, beige floors, white worktops, marble worktops and stainless steel appliances.
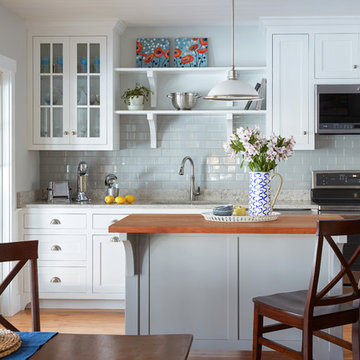
Inspiration for a beach style kitchen/diner in Portland Maine with a submerged sink, shaker cabinets, white cabinets, grey splashback, metro tiled splashback, stainless steel appliances, light hardwood flooring, an island and grey worktops.

Peter Medilek
Photo of a medium sized traditional l-shaped kitchen in San Francisco with white cabinets, marble worktops, ceramic splashback, lino flooring, white worktops, an island, glass-front cabinets, multi-coloured splashback and black floors.
Photo of a medium sized traditional l-shaped kitchen in San Francisco with white cabinets, marble worktops, ceramic splashback, lino flooring, white worktops, an island, glass-front cabinets, multi-coloured splashback and black floors.
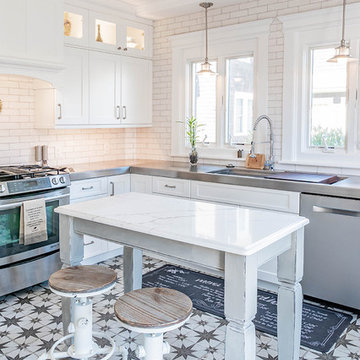
Benjamin Hale
Farmhouse l-shaped kitchen in Philadelphia with an integrated sink, shaker cabinets, white cabinets, stainless steel worktops, white splashback, metro tiled splashback, stainless steel appliances, an island and multi-coloured floors.
Farmhouse l-shaped kitchen in Philadelphia with an integrated sink, shaker cabinets, white cabinets, stainless steel worktops, white splashback, metro tiled splashback, stainless steel appliances, an island and multi-coloured floors.
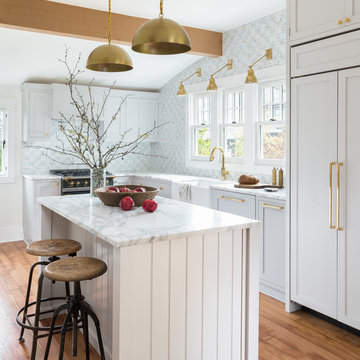
Design ideas for a classic l-shaped kitchen in Seattle with a belfast sink, shaker cabinets, grey cabinets, blue splashback, black appliances, medium hardwood flooring and an island.
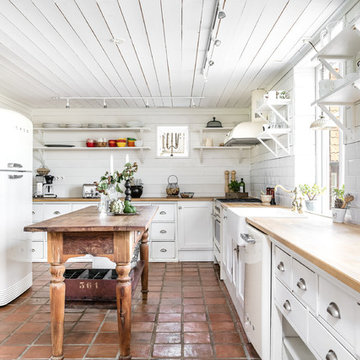
Photo of a rural u-shaped enclosed kitchen in Malmo with a belfast sink, recessed-panel cabinets, white cabinets, wood worktops, white splashback, metro tiled splashback, white appliances, an island and brown floors.
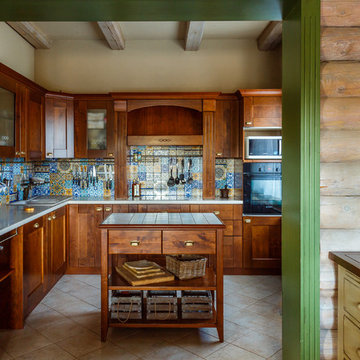
Михаил Чекалов
Inspiration for a rural l-shaped kitchen in Other with a built-in sink, shaker cabinets, medium wood cabinets, multi-coloured splashback, black appliances, an island and beige floors.
Inspiration for a rural l-shaped kitchen in Other with a built-in sink, shaker cabinets, medium wood cabinets, multi-coloured splashback, black appliances, an island and beige floors.

Photo by: Leonid Furmansky
Photo of a small traditional l-shaped kitchen in Austin with a submerged sink, soapstone worktops, white splashback, metro tiled splashback, stainless steel appliances, medium hardwood flooring, an island, shaker cabinets, blue cabinets and orange floors.
Photo of a small traditional l-shaped kitchen in Austin with a submerged sink, soapstone worktops, white splashback, metro tiled splashback, stainless steel appliances, medium hardwood flooring, an island, shaker cabinets, blue cabinets and orange floors.
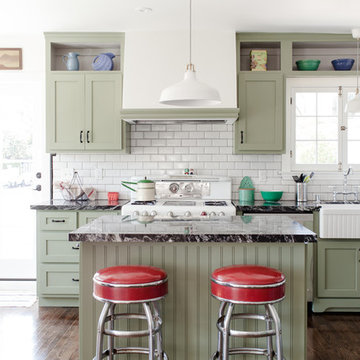
Sean Ryan Pierce
Inspiration for a traditional kitchen in Los Angeles with green cabinets, white splashback, metro tiled splashback, an island and a belfast sink.
Inspiration for a traditional kitchen in Los Angeles with green cabinets, white splashback, metro tiled splashback, an island and a belfast sink.

A lovely country kitchen in a restored farmhouse in South Devon. Photo Styling Jan Cadle, Colin Cadle Photography
Photo of a medium sized farmhouse kitchen in Devon with flat-panel cabinets, medium wood cabinets, granite worktops, beige splashback, ceramic splashback, coloured appliances, ceramic flooring and an island.
Photo of a medium sized farmhouse kitchen in Devon with flat-panel cabinets, medium wood cabinets, granite worktops, beige splashback, ceramic splashback, coloured appliances, ceramic flooring and an island.
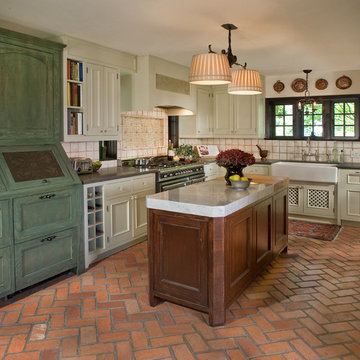
Photo of a classic u-shaped enclosed kitchen in Dallas with beige cabinets, brick flooring and an island.
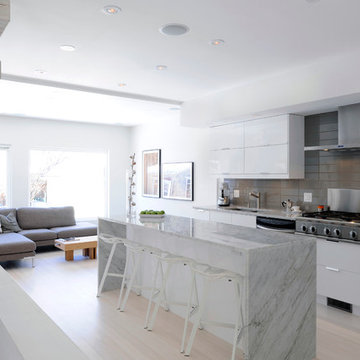
This beautiful 1940's Bungalow was consciously renovated to respect the architectural style of the neighborhood. This harmonious kitchen renovation was featured in The Ottawa Magazine: Modern Love - Interior Design Issue. Click the link below to check out what the design community is saying about this modern love.
http://www.ottawamagazine.com/homes-gardens/2012/04/05/a-house-we-love-after-moving-into-a-1940s-bungalow-a-design-savvy-couple-commits-to-a-creative-reno/#more-27808

White kitchen with stainless steel appliances and handcrafted kitchen island in the middle. The dark wood floors are a wonderful contrast to the white cabinets. This home is located in Del Mar, California and was built in 2008 by Smith Brothers. Additional Credits: Architect: Richard Bokal Interior Designer: Doug Dolezal
Additional Credits:
Architect: Richard Bokal
Interior Designer Doug Dolezal

Design ideas for a medium sized contemporary u-shaped open plan kitchen in Other with blue splashback, an island, a submerged sink, flat-panel cabinets, medium wood cabinets, composite countertops, ceramic splashback, stainless steel appliances, marble flooring, grey floors and white worktops.
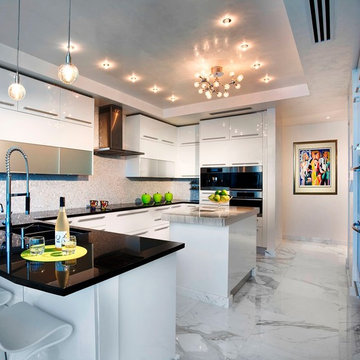
Luxurious high-rise living in Miami
Interior Design: Renata Pfuner
This is an example of a large contemporary l-shaped open plan kitchen in Miami with flat-panel cabinets, white cabinets, a double-bowl sink, metallic splashback, glass tiled splashback, stainless steel appliances, marble flooring, an island and grey floors.
This is an example of a large contemporary l-shaped open plan kitchen in Miami with flat-panel cabinets, white cabinets, a double-bowl sink, metallic splashback, glass tiled splashback, stainless steel appliances, marble flooring, an island and grey floors.

Photo of a small traditional l-shaped kitchen/diner in Los Angeles with stainless steel appliances, glass-front cabinets, white cabinets, a submerged sink, stone slab splashback, marble worktops, an island, grey splashback and medium hardwood flooring.
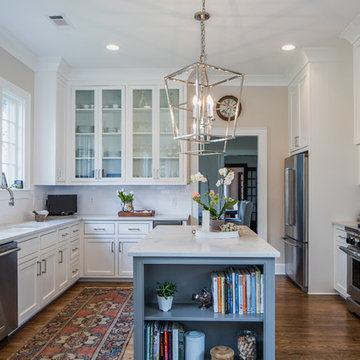
Large open kitchen with contrasting island and marble countertops. Open air lantern pendants accent the room.
Photo of a medium sized traditional u-shaped kitchen/diner in Jackson with shaker cabinets, white cabinets, marble worktops, white splashback, metro tiled splashback, stainless steel appliances, medium hardwood flooring, an island and brown floors.
Photo of a medium sized traditional u-shaped kitchen/diner in Jackson with shaker cabinets, white cabinets, marble worktops, white splashback, metro tiled splashback, stainless steel appliances, medium hardwood flooring, an island and brown floors.

48 Layers
Medium sized traditional u-shaped kitchen/diner in Other with a belfast sink, raised-panel cabinets, white cabinets, engineered stone countertops, blue splashback, porcelain splashback, integrated appliances, medium hardwood flooring, an island and brown floors.
Medium sized traditional u-shaped kitchen/diner in Other with a belfast sink, raised-panel cabinets, white cabinets, engineered stone countertops, blue splashback, porcelain splashback, integrated appliances, medium hardwood flooring, an island and brown floors.

Split Level 1970 home of a young and active family of four. The main public spaces in this home were remodeled to create a fresh, clean look.
The Jack + Mare demo'd the kitchen and dining room down to studs and removed the wall between the kitchen/dining and living room to create an open concept space with a clean and fresh new kitchen and dining with ample storage. Now the family can all be together and enjoy one another's company even if mom or dad is busy in the kitchen prepping the next meal.
The custom white cabinets and the blue accent island (and walls) really give a nice clean and fun feel to the space. The island has a gorgeous local solid slab of wood on top. A local artisan salvaged and milled up the big leaf maple for this project. In fact, the tree was from the University of Portland's campus located right where the client once rode the bus to school when she was a child. So it's an extra special custom piece! (fun fact: there is a bullet lodged in the wood that is visible...we estimate it was shot into the tree 30-35 years ago!)
The 'public' spaces were given a brand new waterproof luxury vinyl wide plank tile. With 2 young daughters, a large golden retriever and elderly cat, the durable floor was a must.
project scope at quick glance:
- demo'd and rebuild kitchen and dining room.
- removed wall separating kitchen/dining and living room
- removed carpet and installed new flooring in public spaces
- removed stair carpet and gave fresh black and white paint
- painted all public spaces
- new hallway doorknob harware
- all new LED lighting (kitchen, dining, living room and hallway)
Jason Quigley Photography
Kitchen with an Island Ideas and Designs
1