Kitchen with Bamboo Flooring and a Breakfast Bar Ideas and Designs
Refine by:
Budget
Sort by:Popular Today
81 - 100 of 760 photos
Item 1 of 3
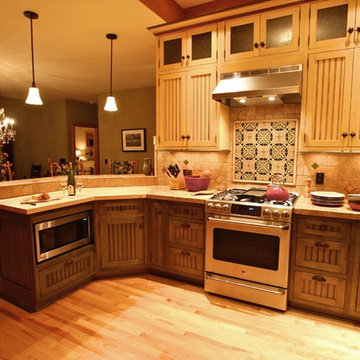
This is an example of a medium sized rustic l-shaped open plan kitchen in Other with a belfast sink, white cabinets, beige splashback, stainless steel appliances, a breakfast bar, louvered cabinets, ceramic splashback and bamboo flooring.
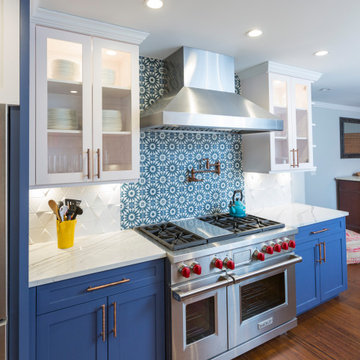
The 48" dual range from Wolf Subzero is a focal point of this kitchen, accentuated by the patterned handmade cement Erizo Tangier Blue tiles from Builder Depot. The backsplash on either side is Equipe Scale Triangle and Magical 3 Triol in white glass from Hamilton Parker. The pot filler is from Signature Hardware's Augusta line in Antique Copper.
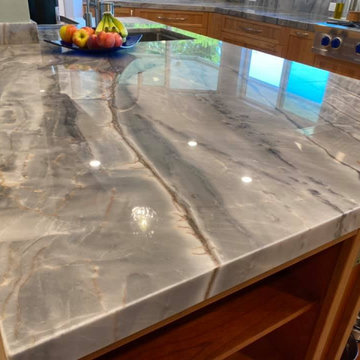
This is a Design-Build project by Kitchen Inspiratin Inc.
Cabinetry: Sollera Fine Cabinetry
Countertop: Natural Quartzite
Hardware: Top Knobs
Appliances: Bluestar
Backsplash: Special artisan glass tile
More about this project:
This time we cherish the beauty of wood! I am so happy to see this new project in our portfolio!
The highlight of the project:
✅Beautiful, warm and lovely custom cherry cabinets
✅ Natural quartzite that clearly shows the depth of natural stone!
✅Pro-style chef-grade appliances
✅Carefully planned accessories
✅Large peninsula with prep sink
✅Unique 3D stove splash
✅Custom made heavy duty pantry
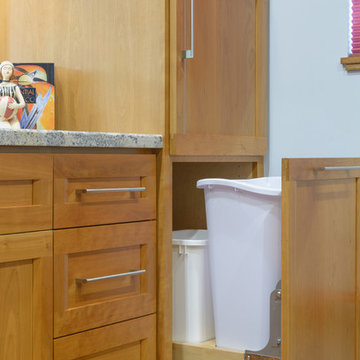
Blue Gator Photography
Inspiration for a small traditional galley kitchen pantry in San Francisco with a submerged sink, shaker cabinets, light wood cabinets, granite worktops, blue splashback, porcelain splashback, stainless steel appliances, bamboo flooring and a breakfast bar.
Inspiration for a small traditional galley kitchen pantry in San Francisco with a submerged sink, shaker cabinets, light wood cabinets, granite worktops, blue splashback, porcelain splashback, stainless steel appliances, bamboo flooring and a breakfast bar.
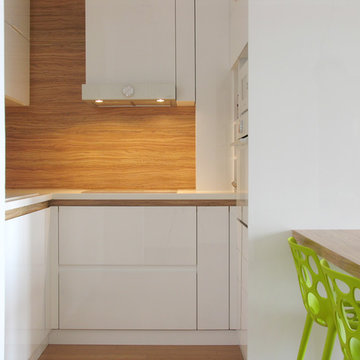
Abovus
Photo of a medium sized contemporary u-shaped kitchen/diner in Other with a single-bowl sink, flat-panel cabinets, white cabinets, laminate countertops, multi-coloured splashback, wood splashback, white appliances, bamboo flooring, a breakfast bar, yellow floors and white worktops.
Photo of a medium sized contemporary u-shaped kitchen/diner in Other with a single-bowl sink, flat-panel cabinets, white cabinets, laminate countertops, multi-coloured splashback, wood splashback, white appliances, bamboo flooring, a breakfast bar, yellow floors and white worktops.
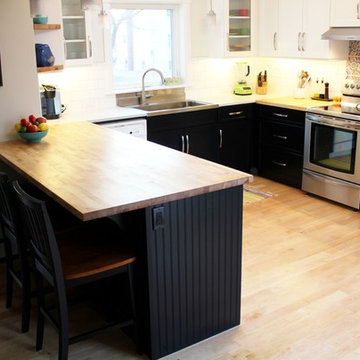
This customer used Ultra Bright Warm White Flexible strips and hardwired her system to utilize a wall dimmer. The simple kitchen design is perfectly accented with the under cabinet LED lighting.
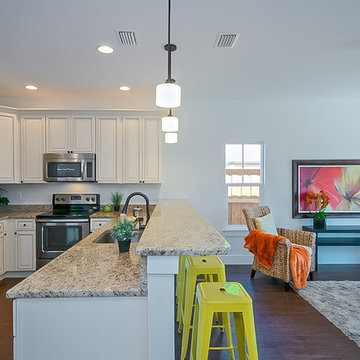
wally sears photography
Inspiration for a small beach style u-shaped open plan kitchen in Jacksonville with a submerged sink, raised-panel cabinets, white cabinets, granite worktops, stainless steel appliances, bamboo flooring and a breakfast bar.
Inspiration for a small beach style u-shaped open plan kitchen in Jacksonville with a submerged sink, raised-panel cabinets, white cabinets, granite worktops, stainless steel appliances, bamboo flooring and a breakfast bar.

Using soft natural wood tones in its simplest form was the key to this kitchen design. The beloved birds eye maple that is highlighted in the uppers trip of cabinets plays well with the beautiful bamboo flooring.
Using Architectural forms is not just for exteriors but interiors also. Using cabinetry, walls and bulkheads to create this 3-dimensional look that is dramatic yet a cozy seating when the kitchen comes to life when rich spices fill the air.
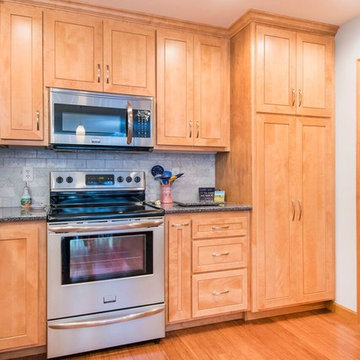
This is an example of a medium sized traditional u-shaped enclosed kitchen in Cincinnati with a double-bowl sink, shaker cabinets, light wood cabinets, granite worktops, grey splashback, marble splashback, stainless steel appliances, bamboo flooring, a breakfast bar, brown floors and grey worktops.
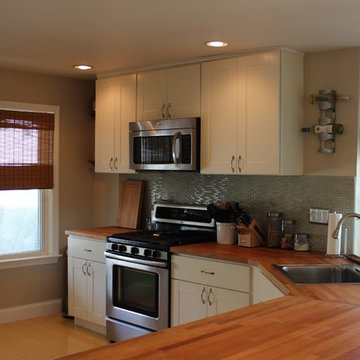
T.M. Sullivan Construction revamped this Hull, Massachusetts home to create whimsical, yet functional, interior spaces for this beachside bungalow. By removing a few walls, we were able to move the kitchen to the front of the home and open it up to the living room. The result was an entertainer’s dream with plenty of natural sunlight.
Photo Credit: Tom Sullivan
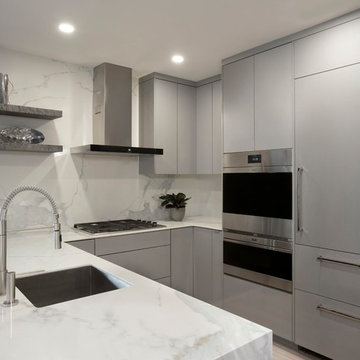
Small contemporary u-shaped kitchen in Boston with a submerged sink, flat-panel cabinets, grey cabinets, composite countertops, white splashback, marble splashback, stainless steel appliances, bamboo flooring, a breakfast bar, beige floors and white worktops.
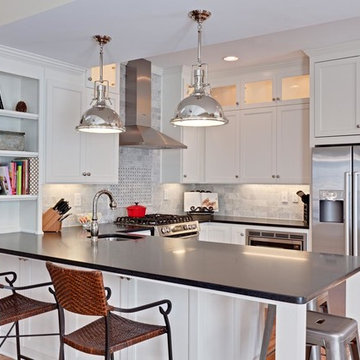
Medium sized traditional u-shaped open plan kitchen in Atlanta with a submerged sink, recessed-panel cabinets, white cabinets, quartz worktops, grey splashback, stone tiled splashback, stainless steel appliances, bamboo flooring and a breakfast bar.
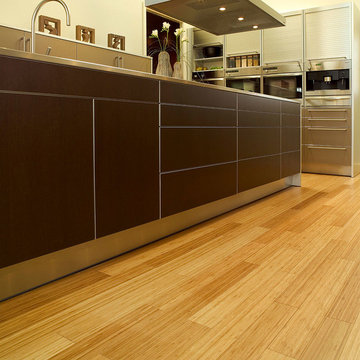
Color: Elements-Vertical-Caramel-Bamboo
Medium sized modern l-shaped kitchen pantry in Chicago with a double-bowl sink, flat-panel cabinets, black cabinets, stainless steel worktops, grey splashback, stainless steel appliances, bamboo flooring and a breakfast bar.
Medium sized modern l-shaped kitchen pantry in Chicago with a double-bowl sink, flat-panel cabinets, black cabinets, stainless steel worktops, grey splashback, stainless steel appliances, bamboo flooring and a breakfast bar.
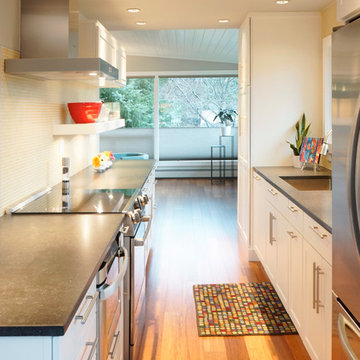
BAUER/CLIFTON INTERIORS
Design ideas for a small midcentury galley open plan kitchen in Other with a submerged sink, shaker cabinets, white cabinets, engineered stone countertops, yellow splashback, ceramic splashback, stainless steel appliances, bamboo flooring and a breakfast bar.
Design ideas for a small midcentury galley open plan kitchen in Other with a submerged sink, shaker cabinets, white cabinets, engineered stone countertops, yellow splashback, ceramic splashback, stainless steel appliances, bamboo flooring and a breakfast bar.
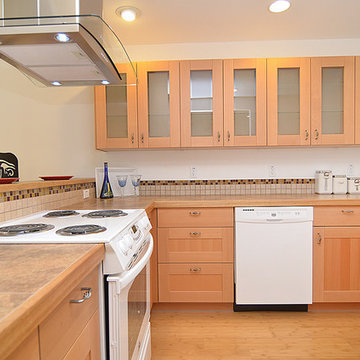
Pattie O'Loughlin Marmon
This is an example of a medium sized traditional u-shaped open plan kitchen in Seattle with a double-bowl sink, shaker cabinets, light wood cabinets, tile countertops, beige splashback, ceramic splashback, white appliances, bamboo flooring and a breakfast bar.
This is an example of a medium sized traditional u-shaped open plan kitchen in Seattle with a double-bowl sink, shaker cabinets, light wood cabinets, tile countertops, beige splashback, ceramic splashback, white appliances, bamboo flooring and a breakfast bar.
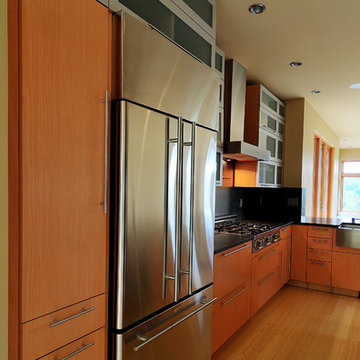
Contemporary kitchen with flat panel cabinets and glass/metal cupboards. All stainless steel appliances as well as a stainless steel farm sink.
Large contemporary galley open plan kitchen in Seattle with a belfast sink, flat-panel cabinets, medium wood cabinets, composite countertops, black splashback, stone tiled splashback, stainless steel appliances, bamboo flooring and a breakfast bar.
Large contemporary galley open plan kitchen in Seattle with a belfast sink, flat-panel cabinets, medium wood cabinets, composite countertops, black splashback, stone tiled splashback, stainless steel appliances, bamboo flooring and a breakfast bar.
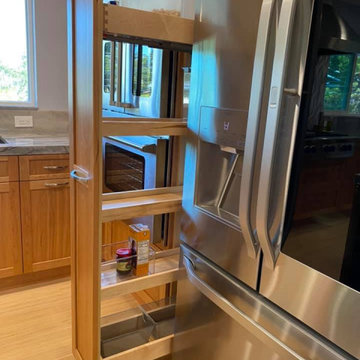
This is a Design-Build project by Kitchen Inspiratin Inc.
Cabinetry: Sollera Fine Cabinetry
Countertop: Natural Quartzite
Hardware: Top Knobs
Appliances: Bluestar
Backsplash: Special artisan glass tile
More about this project:
This time we cherish the beauty of wood! I am so happy to see this new project in our portfolio!
The highlight of the project:
✅Beautiful, warm and lovely custom cherry cabinets
✅ Natural quartzite that clearly shows the depth of natural stone!
✅Pro-style chef-grade appliances
✅Carefully planned accessories
✅Large peninsula with prep sink
✅Unique 3D stove splash
✅Custom made heavy duty pantry
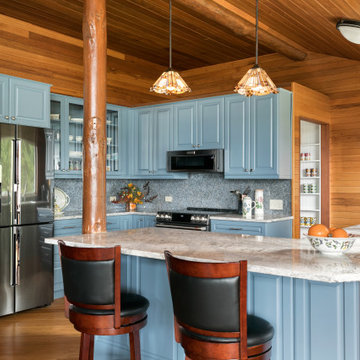
Inspiration for a large rustic l-shaped open plan kitchen in Seattle with a submerged sink, raised-panel cabinets, blue cabinets, engineered stone countertops, blue splashback, glass tiled splashback, stainless steel appliances, bamboo flooring, a breakfast bar, brown floors, white worktops and a wood ceiling.
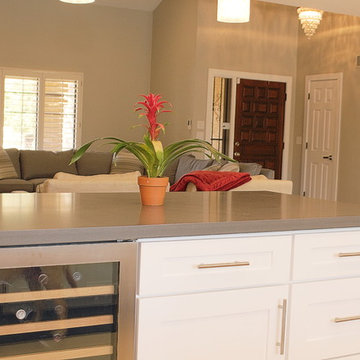
Inspiration for a medium sized modern u-shaped kitchen/diner in Phoenix with a belfast sink, shaker cabinets, white cabinets, quartz worktops, grey splashback, metro tiled splashback, stainless steel appliances, bamboo flooring, a breakfast bar and beige floors.

Large rustic l-shaped open plan kitchen in Seattle with a submerged sink, raised-panel cabinets, blue cabinets, engineered stone countertops, blue splashback, glass tiled splashback, stainless steel appliances, bamboo flooring, a breakfast bar, brown floors, white worktops and a wood ceiling.
Kitchen with Bamboo Flooring and a Breakfast Bar Ideas and Designs
5