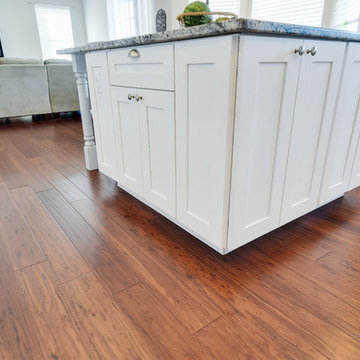Kitchen with Bamboo Flooring and Brown Floors Ideas and Designs
Refine by:
Budget
Sort by:Popular Today
121 - 140 of 1,471 photos
Item 1 of 3
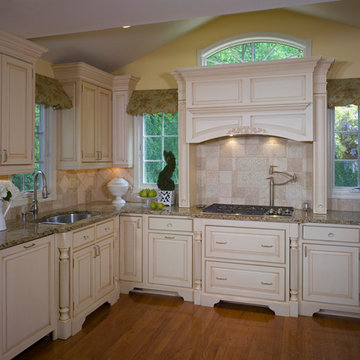
Photo by David Van Scott
This is an example of a contemporary u-shaped kitchen in Philadelphia with a submerged sink, raised-panel cabinets, white cabinets, marble worktops, multi-coloured splashback, cement tile splashback, bamboo flooring, brown floors and multicoloured worktops.
This is an example of a contemporary u-shaped kitchen in Philadelphia with a submerged sink, raised-panel cabinets, white cabinets, marble worktops, multi-coloured splashback, cement tile splashback, bamboo flooring, brown floors and multicoloured worktops.
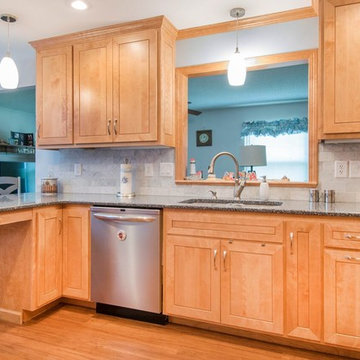
This is an example of a medium sized classic u-shaped enclosed kitchen in Cincinnati with a double-bowl sink, shaker cabinets, light wood cabinets, granite worktops, grey splashback, marble splashback, stainless steel appliances, bamboo flooring, a breakfast bar, brown floors and grey worktops.
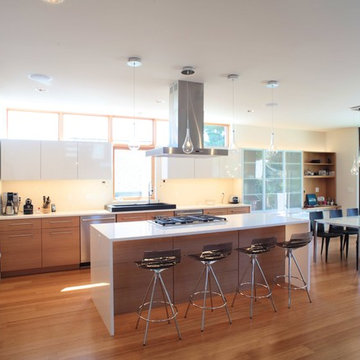
Kitchen - Dining area, Photo: Pietro Potestà
Design ideas for a large modern l-shaped kitchen/diner in Seattle with a built-in sink, flat-panel cabinets, medium wood cabinets, engineered stone countertops, beige splashback, stainless steel appliances, bamboo flooring, an island and brown floors.
Design ideas for a large modern l-shaped kitchen/diner in Seattle with a built-in sink, flat-panel cabinets, medium wood cabinets, engineered stone countertops, beige splashback, stainless steel appliances, bamboo flooring, an island and brown floors.
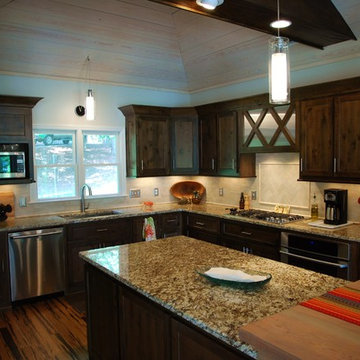
R Lucas Construction and Design transformed the look and feel of this Lake Harding kitchen. The new space incorporates pieces from the past alongside modern appliances and amenities. The end result? A fresh, comfortable place to gather with family and friends.
New kitchen features: Zebra bamboo flooring; knotty alder cabinets; custom extension table crafted with reclaimed pine that came out of the Chattahoochee River during whitewater course construction; new appliances; "secret" pantry area; pine board ceiling; exposed wood beams; recessed lighting; and custom stainless steel statement piece over downdraft cooktop.
During the remodel, appliances were moved to make better use of the space.
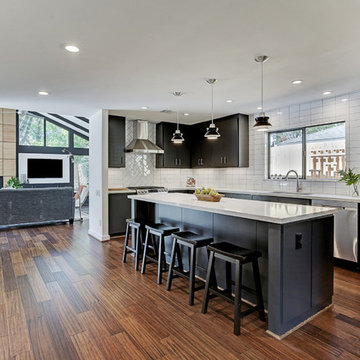
The Kitchen is open to the Gallery space and the Family Room at the rear of the house.
TK Images
Photo of a retro u-shaped kitchen in Houston with a submerged sink, flat-panel cabinets, black cabinets, engineered stone countertops, white splashback, ceramic splashback, stainless steel appliances, bamboo flooring, an island, brown floors and white worktops.
Photo of a retro u-shaped kitchen in Houston with a submerged sink, flat-panel cabinets, black cabinets, engineered stone countertops, white splashback, ceramic splashback, stainless steel appliances, bamboo flooring, an island, brown floors and white worktops.
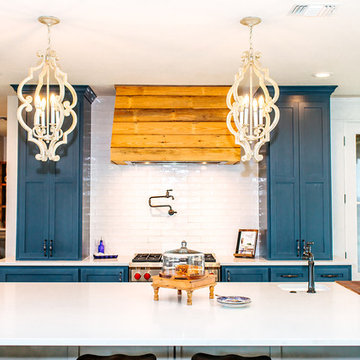
Snap Chic Photography
Large farmhouse l-shaped kitchen/diner in Austin with a belfast sink, shaker cabinets, blue cabinets, granite worktops, white splashback, metro tiled splashback, stainless steel appliances, bamboo flooring, an island, brown floors and white worktops.
Large farmhouse l-shaped kitchen/diner in Austin with a belfast sink, shaker cabinets, blue cabinets, granite worktops, white splashback, metro tiled splashback, stainless steel appliances, bamboo flooring, an island, brown floors and white worktops.
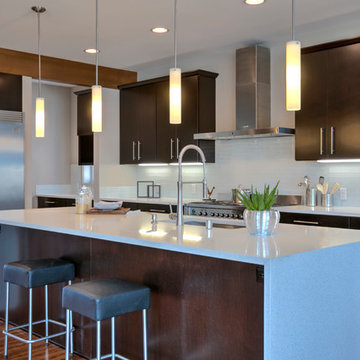
This transitional home in Lower Kennydale was designed to take advantage of all the light the area has to offer. Window design and layout is something we take pride in here at Signature Custom Homes. Some areas we love; the wine rack in the dining room, flat panel cabinets, waterfall quartz countertops, stainless steel appliances, and tiger hardwood flooring.
Photography: Layne Freedle
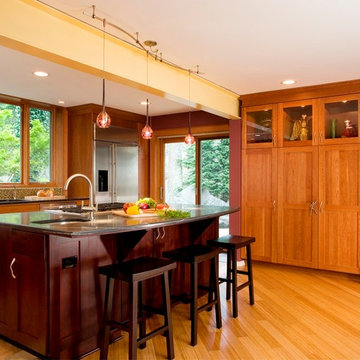
Pantry and refrigerator flank new patio door. Pantry rests in existing refrigerator location.
This is an example of a medium sized traditional l-shaped kitchen/diner in Seattle with a submerged sink, shaker cabinets, medium wood cabinets, granite worktops, multi-coloured splashback, glass tiled splashback, stainless steel appliances, an island, bamboo flooring and brown floors.
This is an example of a medium sized traditional l-shaped kitchen/diner in Seattle with a submerged sink, shaker cabinets, medium wood cabinets, granite worktops, multi-coloured splashback, glass tiled splashback, stainless steel appliances, an island, bamboo flooring and brown floors.

Custom Walnut Cabinets with a tapered Island and custom Cocktail Bar
Photo of a large retro galley kitchen/diner in Portland with a submerged sink, flat-panel cabinets, dark wood cabinets, engineered stone countertops, green splashback, metro tiled splashback, stainless steel appliances, bamboo flooring, an island and brown floors.
Photo of a large retro galley kitchen/diner in Portland with a submerged sink, flat-panel cabinets, dark wood cabinets, engineered stone countertops, green splashback, metro tiled splashback, stainless steel appliances, bamboo flooring, an island and brown floors.
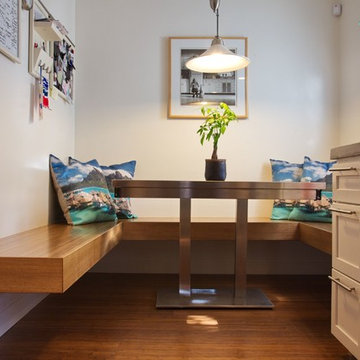
Photo by Sunny Grewal
Design ideas for a small contemporary kitchen/diner in San Francisco with recessed-panel cabinets, concrete worktops, bamboo flooring, brown floors and grey worktops.
Design ideas for a small contemporary kitchen/diner in San Francisco with recessed-panel cabinets, concrete worktops, bamboo flooring, brown floors and grey worktops.

This was a kitchen renovation of a mid-century modern home in Peoria, Illinois. The galley kitchen needed more storage, professional cooking appliances, and more connection with the living spaces on the main floor. Kira Kyle, owner of Kitcheart, designed and built-in custom cabinetry with a gray stain finish to highlight the grain of the hickory. Hardware from Pottery Barn in brass. Appliances form Wolf, Vent-A-Hood, and Kitchen Aid. Reed glass was added to the china cabinets. The cabinet above the Kitchen Aid mixer was outfitted with baking storage. Pull-outs and extra deep drawers made storage more accessible. New Anderson windows improved the view. Storage more than doubled without increasing the footprint, and an arched opening to the family room allowed the cook to connect with the rest of the family.
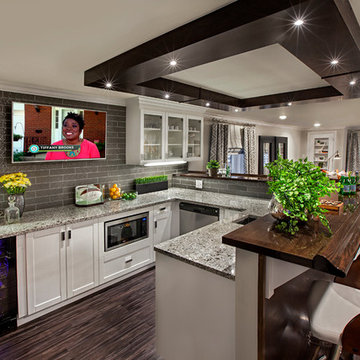
https://www.tiffanybrooksinteriors.com Inquire About Our Design Services The home owner wanted an area in the home to feel like a sports bar where him and his friends can hang out and watch the games. We gave him a beautiful custom wood bar and custom light fixture.
Marcel Page Photography
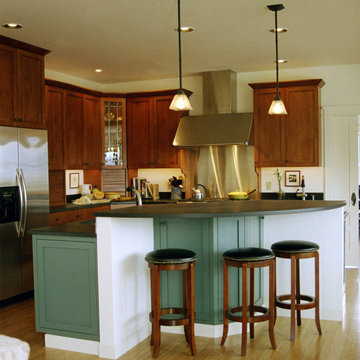
Free form island with integrated appliances and storage is strategically positioned to overlook amazing mountain views most spectacular come winter, spring and fall. Resident gourmet cook required a high quality kitchen design and layout.
Architect: Grouparchitect.
Builder: Barlow Construction.
Photographer: AMF Photography
Inspiration for a medium sized contemporary l-shaped open plan kitchen in Seattle with a belfast sink, flat-panel cabinets, light wood cabinets, engineered stone countertops, blue splashback, stainless steel appliances, bamboo flooring, an island, brown floors, white worktops and mosaic tiled splashback.
Inspiration for a medium sized contemporary l-shaped open plan kitchen in Seattle with a belfast sink, flat-panel cabinets, light wood cabinets, engineered stone countertops, blue splashback, stainless steel appliances, bamboo flooring, an island, brown floors, white worktops and mosaic tiled splashback.
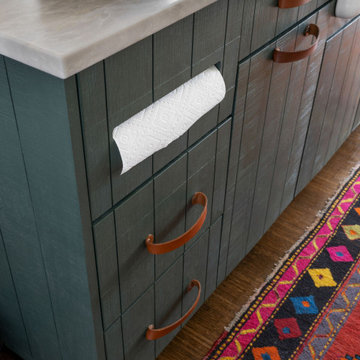
Inspiration for a medium sized classic l-shaped kitchen/diner in Atlanta with a belfast sink, beige cabinets, quartz worktops, blue splashback, terracotta splashback, stainless steel appliances, bamboo flooring, an island, brown floors and white worktops.
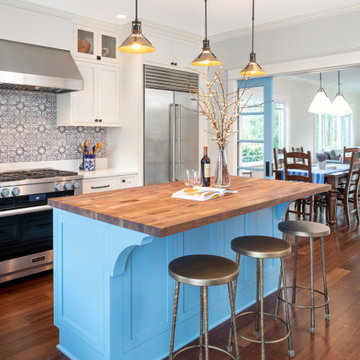
Inspiration for a large traditional l-shaped enclosed kitchen in Seattle with a submerged sink, shaker cabinets, white cabinets, engineered stone countertops, multi-coloured splashback, ceramic splashback, stainless steel appliances, bamboo flooring, an island, brown floors and multicoloured worktops.
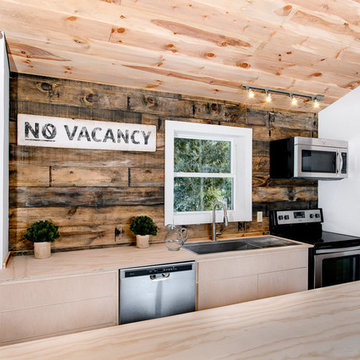
F2FOTO
Photo of a small rustic single-wall kitchen/diner in Burlington with a submerged sink, flat-panel cabinets, light wood cabinets, wood worktops, stainless steel appliances, bamboo flooring, an island, brown floors, brown splashback and wood splashback.
Photo of a small rustic single-wall kitchen/diner in Burlington with a submerged sink, flat-panel cabinets, light wood cabinets, wood worktops, stainless steel appliances, bamboo flooring, an island, brown floors, brown splashback and wood splashback.
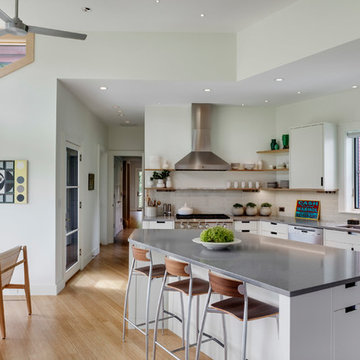
Inspiration for a contemporary l-shaped kitchen/diner in Boston with a submerged sink, flat-panel cabinets, white cabinets, grey splashback, stainless steel appliances, bamboo flooring, an island, brown floors and grey worktops.
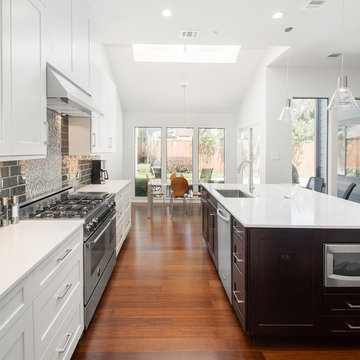
Our clients wanted to open up the wall between their kitchen and living areas to improve flow and continuity and they wanted to add a large island. They felt that although there were windows in both the kitchen and living area, it was still somewhat dark, so they wanted to brighten it up. There was a built-in wet bar in the corner of the family room that really wasn’t used much and they felt it was just wasted space. Their overall taste was clean, simple lines, white cabinets but still with a touch of style. They definitely wanted to lose all the gray cabinets and busy hardware.
We demoed all kitchen cabinets, countertops and light fixtures in the kitchen and wet bar area. All flooring in the kitchen and throughout main common areas was also removed. Waypoint Shaker Door style cabinets were installed with Leyton satin nickel hardware. The cabinets along the wall were painted linen and java on the island for a cool contrast. Beautiful Vicostone Misterio countertops were installed. Shadow glass subway tile was installed as the backsplash with a Susan Joblon Silver White and Grey Metallic Glass accent tile behind the cooktop. A large single basin undermount stainless steel sink was installed in the island with a Genta Spot kitchen faucet. The single light over the kitchen table was Seagull Lighting “Nance” and the two hanging over the island are Kuzco Lighting Vanier LED Pendants.
We removed the wet bar in the family room and added two large windows, creating a wall of windows to the backyard. This definitely helped bring more light in and open up the view to the pool. In addition to tearing out the wet bar and removing the wall between the kitchen, the fireplace was upgraded with an asymmetrical mantel finished in a modern Irving Park Gray 12x24” tile. To finish it all off and tie all the common areas together and really make it flow, the clients chose a 5” wide Java bamboo flooring. Our clients love their new spaces and the improved flow, efficiency and functionality of the kitchen and adjacent living spaces.
Kitchen with Bamboo Flooring and Brown Floors Ideas and Designs
7
