Kitchen with Bamboo Flooring and Grey Worktops Ideas and Designs
Refine by:
Budget
Sort by:Popular Today
1 - 20 of 236 photos
Item 1 of 3

This kitchen is central to the home, but is elevated above the surrounding spaces so that sight lines to the exterior are maximized. This also brings in loads of natural daylight. This custom home was designed and built by Meadowlark Design+Build in Ann Arbor, Michigan.
Photography by Dana Hoff Photography

Andrea Cipriani Mecchi: photo
Design ideas for a medium sized bohemian l-shaped kitchen in Philadelphia with a belfast sink, turquoise cabinets, engineered stone countertops, white splashback, ceramic splashback, coloured appliances, bamboo flooring, no island, grey worktops, shaker cabinets and brown floors.
Design ideas for a medium sized bohemian l-shaped kitchen in Philadelphia with a belfast sink, turquoise cabinets, engineered stone countertops, white splashback, ceramic splashback, coloured appliances, bamboo flooring, no island, grey worktops, shaker cabinets and brown floors.
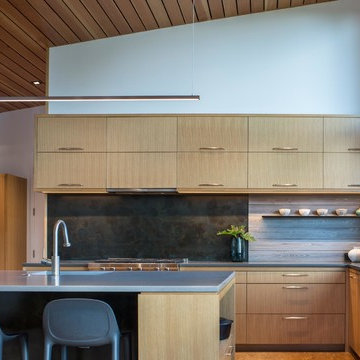
Inspiration for a medium sized contemporary l-shaped open plan kitchen in Other with a submerged sink, raised-panel cabinets, light wood cabinets, engineered stone countertops, grey splashback, wood splashback, stainless steel appliances, bamboo flooring, an island, beige floors and grey worktops.

Maui beach chic vacation cottage makeover: custom cabinets; custom rustic concrete countertop, undermount stainless steel sink; custom rustic dining table for two, backsplash and passage doors handcrafted from the same Maui-grown salvaged Cypress log wood, all-new hand-crafted window casings with retrofit low-e windows. Photo Credit: Alyson Hodges, Risen Homebuilders LLC.
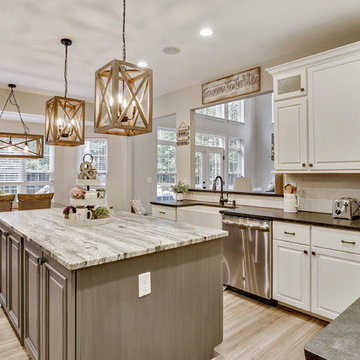
TruPlace
Photo of a medium sized rural u-shaped kitchen/diner in DC Metro with a belfast sink, raised-panel cabinets, beige cabinets, granite worktops, white splashback, ceramic splashback, stainless steel appliances, bamboo flooring, an island, grey floors and grey worktops.
Photo of a medium sized rural u-shaped kitchen/diner in DC Metro with a belfast sink, raised-panel cabinets, beige cabinets, granite worktops, white splashback, ceramic splashback, stainless steel appliances, bamboo flooring, an island, grey floors and grey worktops.
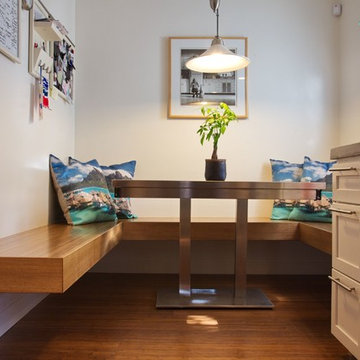
Photo by Sunny Grewal
Design ideas for a small contemporary kitchen/diner in San Francisco with recessed-panel cabinets, concrete worktops, bamboo flooring, brown floors and grey worktops.
Design ideas for a small contemporary kitchen/diner in San Francisco with recessed-panel cabinets, concrete worktops, bamboo flooring, brown floors and grey worktops.

Design ideas for a large world-inspired u-shaped kitchen/diner in Los Angeles with a single-bowl sink, flat-panel cabinets, light wood cabinets, granite worktops, grey splashback, stainless steel appliances, bamboo flooring, an island, beige floors and grey worktops.

Small farmhouse u-shaped enclosed kitchen in DC Metro with a submerged sink, shaker cabinets, white cabinets, engineered stone countertops, blue splashback, metro tiled splashback, stainless steel appliances, bamboo flooring, no island, brown floors and grey worktops.

Storage solutions and organization were a must for this homeowner. Space for tupperware, pots and pans, all organized and easy to access. Dura Supreme Hudson in cashew was chosen to complement the bamboo flooring. KSI Designer Lloyd Endsley. Photography by Steve McCall
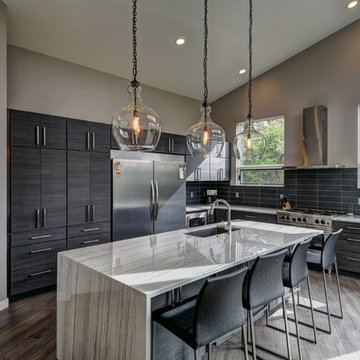
Large modern l-shaped open plan kitchen in Denver with a submerged sink, flat-panel cabinets, grey cabinets, engineered stone countertops, blue splashback, glass tiled splashback, stainless steel appliances, bamboo flooring, an island, brown floors and grey worktops.
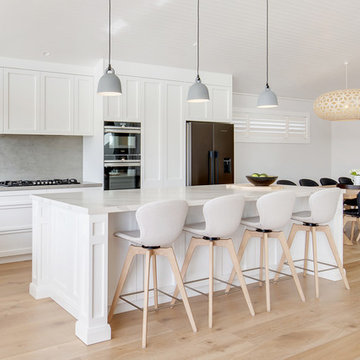
What an amazing result. Beautiful Hampton style kitchen with a modern twist. Handle less shaker door with Smartstone Island and Neolith back counter tops.
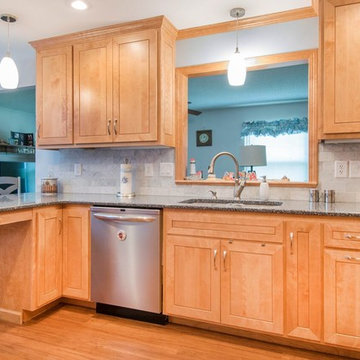
This is an example of a medium sized classic u-shaped enclosed kitchen in Cincinnati with a double-bowl sink, shaker cabinets, light wood cabinets, granite worktops, grey splashback, marble splashback, stainless steel appliances, bamboo flooring, a breakfast bar, brown floors and grey worktops.

We made a one flow kitchen/Family room, where the parents can cook and watch their kids playing, Shaker style cabinets, quartz countertop, and quartzite island, two sinks facing each other and two dishwashers. perfect for big family reunion like thanksgiving.
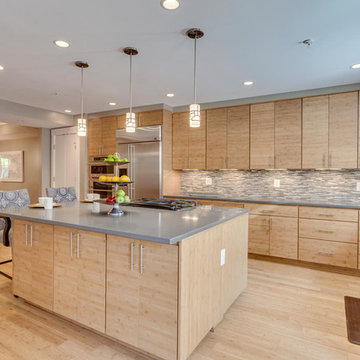
With a listing price of just under $4 million, this gorgeous row home located near the Convention Center in Washington DC required a very specific look to attract the proper buyer.
The home has been completely remodeled in a modern style with bamboo flooring and bamboo kitchen cabinetry so the furnishings and decor needed to be complimentary. Typically, transitional furnishings are used in staging across the board, however, for this property we wanted an urban loft, industrial look with heavy elements of reclaimed wood to create a city, hotel luxe style. As with all DC properties, this one is long and narrow but is completely open concept on each level, so continuity in color and design selections was critical.
The row home had several open areas that needed a defined purpose such as a reception area, which includes a full bar service area, pub tables, stools and several comfortable seating areas for additional entertaining. It also boasts an in law suite with kitchen and living quarters as well as 3 outdoor spaces, which are highly sought after in the District.
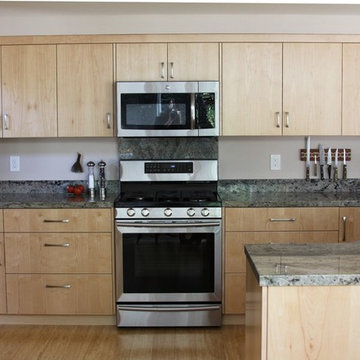
This remodel by Green Goods and designer, Jennifer Rucks features custom Maple Cabinetry, Surf Green Granite, and Strandwoven Bamboo in natural finish. The clients wanted a clean look and to visually expand the space, we used light colored cabinetry and flooring. The Surf Green Granite countertop (also know as Typhoon Green Granite) with its rich green color is the accent of this kitchen remodel. The sink is at the peninsula, thus there isn't the capacity for a backsplash, so our fabrication team's solution was to sculpt a piece of Granite that would stop water from going over the edge of the countertop.
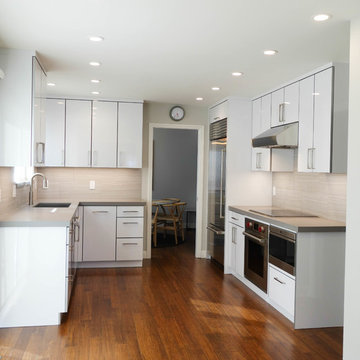
Cabinetry: Sollera Fine Cabinetry
Countertop: Caesarstone
This is a design-build project by Kitchen Inspiration.
Design ideas for a medium sized modern u-shaped kitchen/diner in San Francisco with a submerged sink, flat-panel cabinets, white cabinets, engineered stone countertops, grey splashback, porcelain splashback, stainless steel appliances, bamboo flooring, brown floors and grey worktops.
Design ideas for a medium sized modern u-shaped kitchen/diner in San Francisco with a submerged sink, flat-panel cabinets, white cabinets, engineered stone countertops, grey splashback, porcelain splashback, stainless steel appliances, bamboo flooring, brown floors and grey worktops.
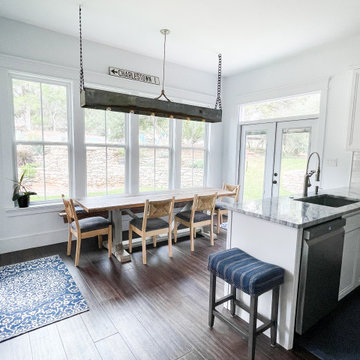
The breakfast nook is floored with a walnut colored bamboo. The tall windows are framed in a mission style and provide a massive amount of natural light for the eating area.
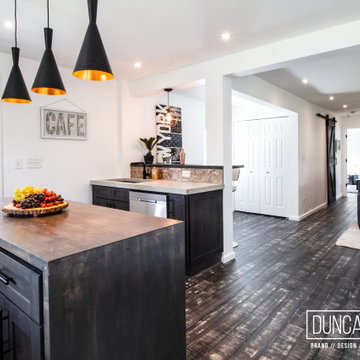
Farmhouse Reinvented - Interior Design Project in Marlboro, New York
Design: Duncan Avenue // Maxwell & Dino Alexander
Construction: ToughConstruct | Hudson Valley
Welcome to the historic (circa 1870) Hudson Valley Farmhouse in the heart of legendary Marlboro, NY. It has been completely reimagined by the Award-Winning Duncan Avenue Design Studio and has become an inspiring, stylish and extremely comfortable zero-emissions 21st century smart home just minutes away from NYC. Situated on top of a hill and an acre of picturesque landscape, it could become your turnkey second-home, a vacation home, rental or investment property, or an authentic Hudson Valley Style dream home for generations to come.
The Farmhouse has been renovated with style, design, sustainability, functionality, and comfort in mind and incorporates more than a dozen smart technology, energy efficiency, and sustainability features.
Contemporary open concept floorplan, glass french doors and 210° wraparound porch with 3-season outdoor dining space blur the line between indoor and outdoor living and allow residents and guests to enjoy a true connection with surrounding nature.
Wake up to the sunrise shining through double glass doors on the east side of the house and watch the warm sunset rays shining through plenty of energy-efficient windows and french doors on the west. High-end finishes such as sustainable bamboo hardwood floors, sustainable concrete countertops, solid wood kitchen cabinets with soft closing drawers, energy star stainless steel appliances, and designer light fixtures are only a few of the updates along with a brand-new central HVAC heat pump system controlled by smart Nest thermostat with two-zone sensors. Brand new roof, utilities, and all LED lighting bring additional value and comfort for many years to come. The property features a beautiful designer pergola on the edge of the hill with an opportunity for the in-ground infinity pool. Property's sun number is 91 and is all set for installation of your own solar farm that will take the property go 100% off-grid.
Superior quality renovation, energy-efficient smart utilities, world-class interior design, sustainable materials, and Authentic Hudson Valley Style make this unique property a true real estate gem and once-in-a-lifetime investment opportunity to own a turnkey second-home and a piece of the Hudson Valley history.

Cherry cabinets from Dura Supreme, quartz countertops from Caesar Stone and strand bamboo floors from Teragren. Dual fuel range, exhaust hood, microwave convection oven and counter depth trio refrigerator by Kitchen Aid. Dishwasher by Bosch. Silgranite sink by Blanco.
Under cabinet lighting brightens gray days in this Pacific Northwest home.
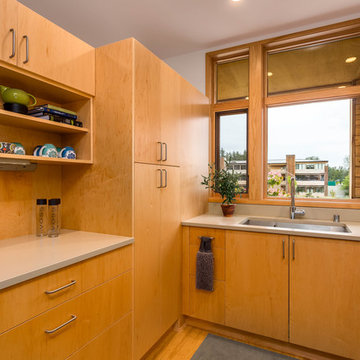
This is an example of a medium sized modern galley open plan kitchen in Seattle with a submerged sink, flat-panel cabinets, light wood cabinets, quartz worktops, grey splashback, stone slab splashback, stainless steel appliances, bamboo flooring, no island and grey worktops.
Kitchen with Bamboo Flooring and Grey Worktops Ideas and Designs
1