Kitchen with Bamboo Flooring and Limestone Flooring Ideas and Designs
Refine by:
Budget
Sort by:Popular Today
141 - 160 of 17,708 photos
Item 1 of 3
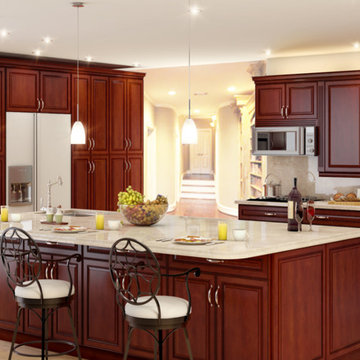
Photo of a large classic l-shaped kitchen/diner in Miami with a double-bowl sink, shaker cabinets, brown cabinets, beige splashback, stainless steel appliances, bamboo flooring, an island and beige floors.
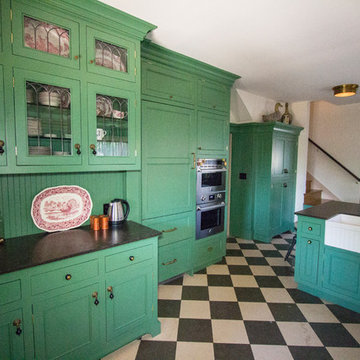
Custom Cabinetry, Bertazonni Heritage Series Range & Hood, honed Silestone countertops, pot filler, Kohler faucets, Eastlake cabinet hardware, Visual Comfort Lighting, checkedboard limestone floor from DalTile, concealed Liebherr Refrigerator. Custom leaded glass by Lighthouse Stained Glass
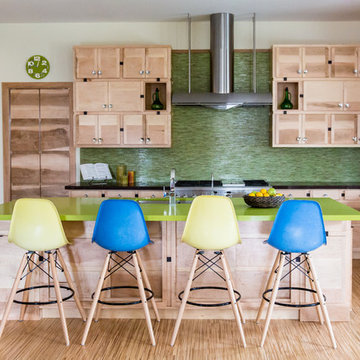
G.E. Monogram 48" Range ZDP486NRPSS
G.E. Monogram 48" Side by Side Built-In Refrigerator ZISS480DXSS
Zephyr Trapeze Hood CTPE48BSX
G.E Monogram Dishwashers ZDT870SFSS/ZDT800SSFSS
Electrolux Front Load Washer/Dryer - Model no longer available
Cabinets: Rod Heiss, Cutting Edge Design- Salt Lake City, Utah
Designer: Stephanie Lake- Bountiful, Utah
Contractor: J. Budge Construction- Herriman, Utah
Flooring is Timeline Light
Photography Credit: Lindsay Salazar Photography

Ramona d'Viola - ilumus photography
Design ideas for a large modern l-shaped open plan kitchen in San Francisco with a built-in sink, flat-panel cabinets, medium wood cabinets, engineered stone countertops, blue splashback, ceramic splashback, stainless steel appliances, bamboo flooring and an island.
Design ideas for a large modern l-shaped open plan kitchen in San Francisco with a built-in sink, flat-panel cabinets, medium wood cabinets, engineered stone countertops, blue splashback, ceramic splashback, stainless steel appliances, bamboo flooring and an island.

Rising amidst the grand homes of North Howe Street, this stately house has more than 6,600 SF. In total, the home has seven bedrooms, six full bathrooms and three powder rooms. Designed with an extra-wide floor plan (21'-2"), achieved through side-yard relief, and an attached garage achieved through rear-yard relief, it is a truly unique home in a truly stunning environment.
The centerpiece of the home is its dramatic, 11-foot-diameter circular stair that ascends four floors from the lower level to the roof decks where panoramic windows (and views) infuse the staircase and lower levels with natural light. Public areas include classically-proportioned living and dining rooms, designed in an open-plan concept with architectural distinction enabling them to function individually. A gourmet, eat-in kitchen opens to the home's great room and rear gardens and is connected via its own staircase to the lower level family room, mud room and attached 2-1/2 car, heated garage.
The second floor is a dedicated master floor, accessed by the main stair or the home's elevator. Features include a groin-vaulted ceiling; attached sun-room; private balcony; lavishly appointed master bath; tremendous closet space, including a 120 SF walk-in closet, and; an en-suite office. Four family bedrooms and three bathrooms are located on the third floor.
This home was sold early in its construction process.
Nathan Kirkman
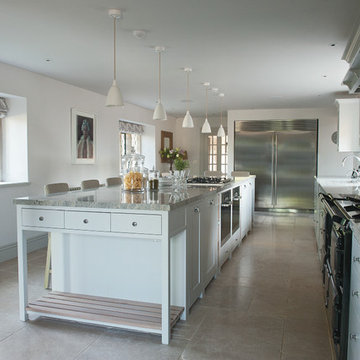
Polly Eltes
Large rural l-shaped enclosed kitchen in Gloucestershire with shaker cabinets, white cabinets, marble worktops, stainless steel appliances, limestone flooring and an island.
Large rural l-shaped enclosed kitchen in Gloucestershire with shaker cabinets, white cabinets, marble worktops, stainless steel appliances, limestone flooring and an island.
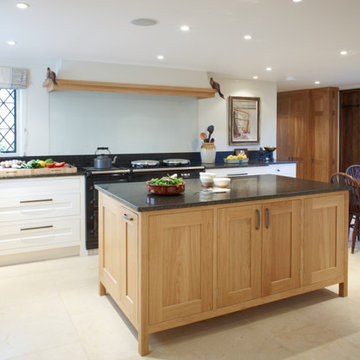
This is an example of a large modern l-shaped kitchen/diner in Surrey with a double-bowl sink, shaker cabinets, light wood cabinets, granite worktops, black splashback, stone slab splashback, stainless steel appliances, limestone flooring and an island.
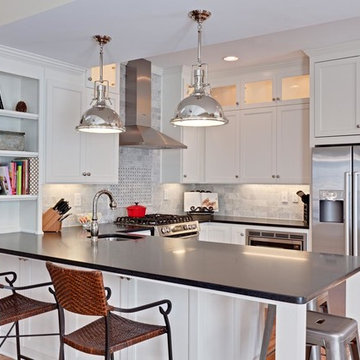
Medium sized traditional u-shaped open plan kitchen in Atlanta with a submerged sink, recessed-panel cabinets, white cabinets, quartz worktops, grey splashback, stone tiled splashback, stainless steel appliances, bamboo flooring and a breakfast bar.

Design Studio West Designer: Margaret Dean
Brady Architectural Photography
This is an example of an expansive traditional l-shaped open plan kitchen in San Diego with granite worktops, limestone flooring, a belfast sink, beige splashback, recessed-panel cabinets, dark wood cabinets, ceramic splashback, integrated appliances, multiple islands, beige floors and beige worktops.
This is an example of an expansive traditional l-shaped open plan kitchen in San Diego with granite worktops, limestone flooring, a belfast sink, beige splashback, recessed-panel cabinets, dark wood cabinets, ceramic splashback, integrated appliances, multiple islands, beige floors and beige worktops.

This kitchen was only made possible by a combination of manipulating the architecture of the house and redefining the spaces. Some structural limitations gave rise to elegant solutions in the design of the demising walls and the ceiling over the kitchen. This ceiling design motif was repeated for the breakfast area and the dining room adjacent. The former porch was captured to the interior for an enhanced breakfast room. New defining walls established a language that was repeated in the cabinet layout. A walnut eating bar is shaped to match the walnut cabinets that surround the fridge. This bridge shape was again repeated in the shape of the countertop.
Two-tone cabinets of black gloss lacquer and horizontal grain-matched walnut create a striking contrast to each other and are complimented by the limestone floor and stainless appliances. By intentionally leaving the cooktop wall empty of uppers that tough the ceiling, a simple solution of walnut backsplash panels adds to the width perception of the room.
Photo Credit: Metropolis Studio

This light and airy kitchen was painted in a Farrow and Ball green, with raised and fielded panels throughout . All the cupboards have adjustable shelves and all the drawers have a painted Farrow and Ball cock beaded face frame surround and are internally made of European oak set on hidden under mounted soft close runners.
The island has a thick solid European oak worktop, while the rest of the worktops throughout the kitchen are green limestone with bull nosed edging and have a shaped upstand with a fine line inset detail just below the top. The main oven range is a Wolf with an extractor above it individually designed by Tim Wood with the motor set in the attic in a sound insulated box. Beside the large Sub-zero fridge/freezer there is a Gaggenau oven and Gaggenau steam oven. The two sinks are classic ceramic under mounted with a Maxmatic 5000 waste disposal in one of them, with Barber Wilsons nickel plated taps above.
Designed, hand built and photographed by Tim Wood

Mahogany Gourmet Kitchen with White Glazed Center Island. Photos by Donna Lind Photography.
Inspiration for a medium sized classic l-shaped kitchen/diner in Boston with a submerged sink, shaker cabinets, dark wood cabinets, composite countertops, stainless steel appliances, limestone flooring, an island and beige floors.
Inspiration for a medium sized classic l-shaped kitchen/diner in Boston with a submerged sink, shaker cabinets, dark wood cabinets, composite countertops, stainless steel appliances, limestone flooring, an island and beige floors.

Inspiration for a medium sized u-shaped enclosed kitchen in San Diego with stainless steel appliances, flat-panel cabinets, light wood cabinets, beige splashback, granite worktops, limestone splashback, limestone flooring and multiple islands.

Brad Peebles
Photo of a small world-inspired galley kitchen/diner in Hawaii with a double-bowl sink, flat-panel cabinets, light wood cabinets, granite worktops, multi-coloured splashback, stainless steel appliances, bamboo flooring and an island.
Photo of a small world-inspired galley kitchen/diner in Hawaii with a double-bowl sink, flat-panel cabinets, light wood cabinets, granite worktops, multi-coloured splashback, stainless steel appliances, bamboo flooring and an island.
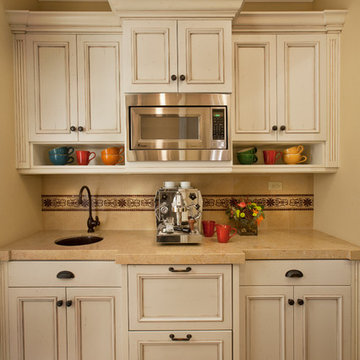
Martin King
Inspiration for a large mediterranean l-shaped open plan kitchen in Orange County with a belfast sink, recessed-panel cabinets, white cabinets, limestone worktops, beige splashback, limestone splashback, stainless steel appliances, limestone flooring, an island and beige floors.
Inspiration for a large mediterranean l-shaped open plan kitchen in Orange County with a belfast sink, recessed-panel cabinets, white cabinets, limestone worktops, beige splashback, limestone splashback, stainless steel appliances, limestone flooring, an island and beige floors.
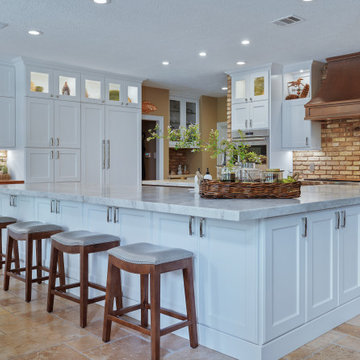
"Chicago brick style kitchen", we designed this kitchen around of reclaimed Chicago brick, satin quartzite, reclaimed wood counter tops and custom design copper vent hood. The mix of natural materials with sophisticated style of Subzero appliances give a best combination of traditional and contemporary, equating to a classic, timeless design
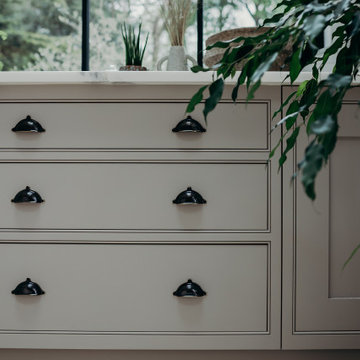
Photo of a large rural u-shaped kitchen/diner in Surrey with a built-in sink, beaded cabinets, beige cabinets, marble worktops, white splashback, marble splashback, stainless steel appliances, limestone flooring, an island, beige floors, white worktops, a vaulted ceiling and a feature wall.
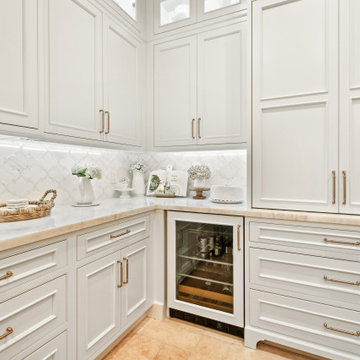
Gorgeous French Country style kitchen featuring a rustic cherry hood with coordinating island. White inset cabinetry frames the dark cherry creating a timeless design.
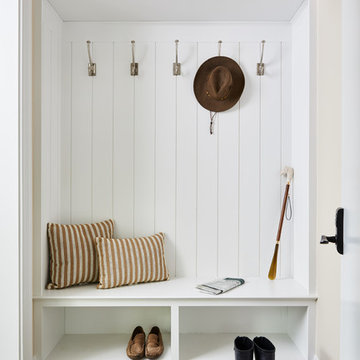
https://www.christiantorres.com/
Www.cabinetplant.com
This is an example of a medium sized traditional l-shaped kitchen pantry in New York with a submerged sink, beaded cabinets, white cabinets, engineered stone countertops, white splashback, marble splashback, stainless steel appliances, limestone flooring, an island, grey floors and grey worktops.
This is an example of a medium sized traditional l-shaped kitchen pantry in New York with a submerged sink, beaded cabinets, white cabinets, engineered stone countertops, white splashback, marble splashback, stainless steel appliances, limestone flooring, an island, grey floors and grey worktops.

Classic tailored furniture is married with the very latest appliances from Sub Zero and Wolf to provide a kitchen of distinction, designed to perfectly complement the proportions of the room.
The design is practical and inviting but with every modern luxury included.
Kitchen with Bamboo Flooring and Limestone Flooring Ideas and Designs
8